Transitional Bath with Shaker Cabinets and Green Cabinets Ideas
Refine by:
Budget
Sort by:Popular Today
1 - 14 of 14 photos
Item 1 of 5

Close up of the kids bathroom custom vanity in a soft teal color. Black penny tiles were carried up to the ceiling and we mixed metals with black matte faucets and polished nickel mirrors, sconces and hardware.
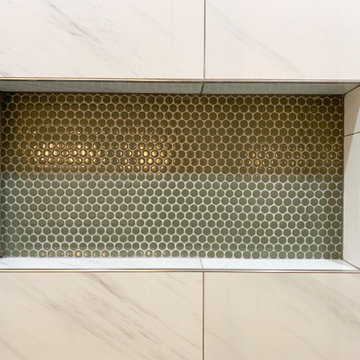
We turned this older, chopped up prime bathroom into an open, clean and modern space. We removed the dated drop-in tub and widened the shower, added a second shower head to accommodate a couple. And because the bathroom had no storage in it, we built a custom, extra deep, floor to ceiling cabinet. For the vanity side, we added more dramatic sconce lighting, single mirrors for each person, and a clean stylish green shaker style vanity. Our palette included gold and matte black accents throughout to complement the warmth of the vanity. And finally, we used clean white marble-style tiles with green retro penny tiles as accents on the floor and niche.

This exquisite master suite combines rough hewn reclaimed wood, custom milled reclaimed fir, VG fir, hot rolled steel, custom barn doors, stone, concrete counters and hearths and limestone plaster for a truly one of kind space. The suite's entrance hall showcases three gorgeous barn doors hand made from from reclaimed jarrah and fir. Behind one of the doors is the office, which was designed to precisely suit my clients' needs. The built in's house a small desk, Sub Zero undercounter refrigerator and Miele built in espresso machine. The leather swivel chairs, slate and iron end tables from a Montana artist and dual function ottomans keep the space very usable while still beautiful. The walls are painted in dry erase paint, allowing every square inch of wall space to be used for business strategizing and planning. The limestone plaster fireplace warms the space and brings another texture to the room. Through another barn door is the stunning 20' x 23' master bedroom. The VG fir beams have a channel routed in the top containing LED rope light, illuminating the soaring VG fir ceiling. The bronze chandelier from France is a free form shape, providing contrast to all the horizontal lines in the room. The show piece is definitely the 150 year old reclaimed jarrah wood used on the bed wall. The gray tones coordinate beautifully with all the warmth from the fir. We custom designed the panelized fireplace surround with inset wood storage in hot rolled steel. The cantilevered concrete hearth adds depth to the sleek steel. Opposite the bed is a fir 18' wide bifold door, allowing my outdoor-loving clients to feel as one with their gorgeous property. The final space is a dream bath suite, with sauna, steam shower, sunken tub, fireplace and custom vanities. The glazed wood vanities were designed with all drawers to maximize function. We topped the vanities with antique corbels and a reclaimed fir soffit and corner column for a dramatic design. The corner column houses spring loaded magnetic doors, hiding away all the bathroom necessities that require plugs. The concrete countertop on the vanities has integral sinks and a low profile contemporary design. The soaking tub is sunk into a bed of Mexican beach pebbles and clad in reclaimed jarrah and steel. The custom steel and tile fireplace is beautiful and warms the bathroom nicely on cool Pacific Northwest days.
www.cascadepromedia.com
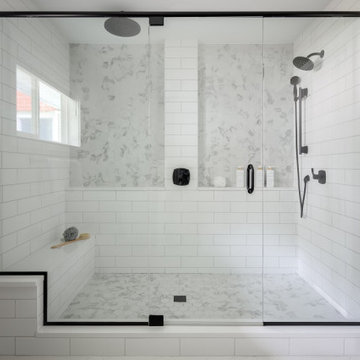
Example of a mid-sized transitional master white tile and ceramic tile ceramic tile, white floor and double-sink bathroom design in Columbus with shaker cabinets, green cabinets, beige walls, an undermount sink, quartz countertops, white countertops and a built-in vanity

A young family with children purchased a home on 2 acres that came with a large open detached garage. The space was a blank slate inside and the family decided to turn it into living quarters for guests! Our Plano, TX remodeling company was just the right fit to renovate this 1500 sf barn into a great living space. Sarah Harper of h Designs was chosen to draw out the details of this garage renovation. Appearing like a red barn on the outside, the inside was remodeled to include a home office, large living area with roll up garage door to the outside patio, 2 bedrooms, an eat in kitchen, and full bathroom. New large windows in every room and sliding glass doors bring the outside in.
The versatile living room has a large area for seating, a staircase to walk in storage upstairs and doors that can be closed. renovation included stained concrete floors throughout the living and bedroom spaces. A large mud-room area with built-in hooks and shelves is the foyer to the home office. The kitchen is fully functional with Samsung range, full size refrigerator, pantry, countertop seating and room for a dining table. Custom cabinets from Latham Millwork are the perfect foundation for Cambria Quartz Weybourne countertops. The sage green accents give this space life and sliding glass doors allow for oodles of natural light. The full bath is decked out with a large shower and vanity and a smart toilet. Luxart fixtures and shower system give this bathroom an upgraded feel. Mosaic tile in grey gives the floor a neutral look. There’s a custom-built bunk room for the kids with 4 twin beds for sleepovers. And another bedroom large enough for a double bed and double closet storage. This custom remodel in Dallas, TX is just what our clients asked for.

Inspiration for a mid-sized transitional master green tile and porcelain tile porcelain tile, multicolored floor and double-sink bathroom remodel in Calgary with shaker cabinets, green cabinets, a one-piece toilet, white walls, an undermount sink, quartz countertops, a hinged shower door, white countertops and a built-in vanity
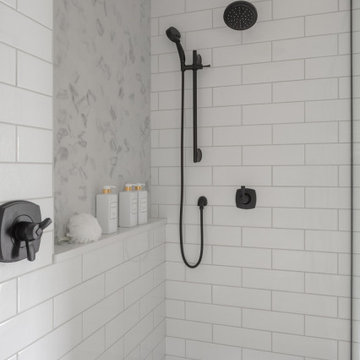
Mid-sized transitional master white tile and ceramic tile ceramic tile, white floor and double-sink bathroom photo in Columbus with shaker cabinets, green cabinets, beige walls, an undermount sink, quartz countertops, white countertops and a built-in vanity
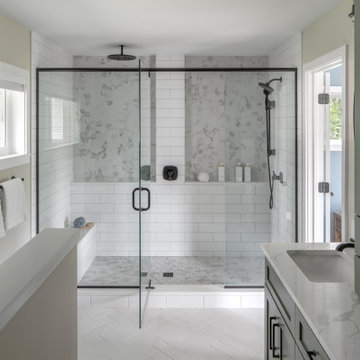
Mid-sized transitional master white tile and ceramic tile ceramic tile, white floor and double-sink bathroom photo in Columbus with shaker cabinets, green cabinets, beige walls, an undermount sink, quartz countertops, a hinged shower door, white countertops and a built-in vanity
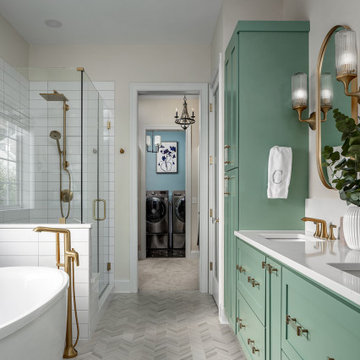
Inspiration for a transitional master white tile and ceramic tile ceramic tile, white floor and double-sink bathroom remodel in Columbus with shaker cabinets, green cabinets, beige walls, an undermount sink, quartz countertops, a hinged shower door, white countertops and a built-in vanity
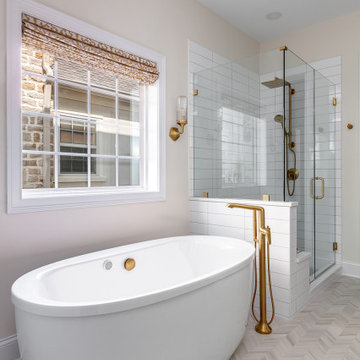
Transitional master white tile and ceramic tile ceramic tile, white floor and double-sink bathroom photo in Columbus with shaker cabinets, green cabinets, beige walls, an undermount sink, quartz countertops, a hinged shower door, white countertops and a built-in vanity
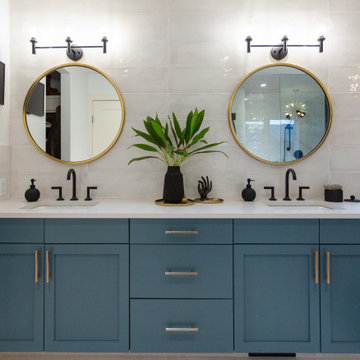
Example of a mid-sized transitional master green tile and porcelain tile porcelain tile, multicolored floor and double-sink bathroom design in Calgary with shaker cabinets, green cabinets, a one-piece toilet, white walls, an undermount sink, quartz countertops, a hinged shower door, white countertops and a built-in vanity
Transitional Bath with Shaker Cabinets and Green Cabinets Ideas
1







