Transitional Black Tile Bath with Black Cabinets and White Cabinets Ideas
Refine by:
Budget
Sort by:Popular Today
1 - 20 of 798 photos
Item 1 of 5
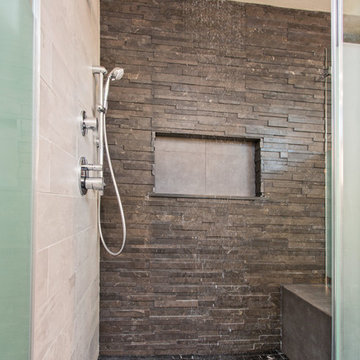
The Master bath everyone want. The space we had to work with was perfect in size to accommodate all the modern needs of today’s client.
A custom made double vanity with a double center drawers unit which rise higher than the sink counter height gives a great work space for the busy couple.
A custom mirror cut to size incorporates an opening for the window and sconce lights.
The counter top and pony wall top is made from Quartz slab that is also present in the shower and tub wall niche as the bottom shelve.
The Shower and tub wall boast a magnificent 3d polished slate tile, giving a Zen feeling as if you are in a grand spa.
Each shampoo niche has a bottom shelve made out of quarts to allow more storage space.
The Master shower has all the needed fixtures from the rain shower head, regular shower head and the hand held unit.
The glass enclosure has a privacy strip done by sand blasting a portion of the glass walls.
And don't forget the grand Jacuzzi tub having 6 regular jets, 4 back jets and 2 neck jets so you can really unwind after a hard day of work.
To complete the ensemble all the walls around a tiled with 24 by 6 gray rugged cement look tiles placed in a staggered layout.
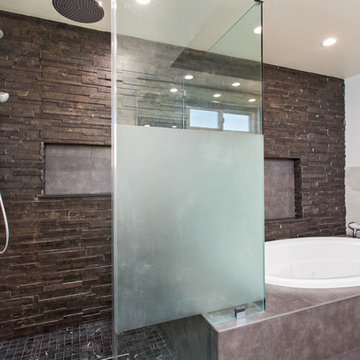
The Master bath everyone want. The space we had to work with was perfect in size to accommodate all the modern needs of today’s client.
A custom made double vanity with a double center drawers unit which rise higher than the sink counter height gives a great work space for the busy couple.
A custom mirror cut to size incorporates an opening for the window and sconce lights.
The counter top and pony wall top is made from Quartz slab that is also present in the shower and tub wall niche as the bottom shelve.
The Shower and tub wall boast a magnificent 3d polished slate tile, giving a Zen feeling as if you are in a grand spa.
Each shampoo niche has a bottom shelve made out of quarts to allow more storage space.
The Master shower has all the needed fixtures from the rain shower head, regular shower head and the hand held unit.
The glass enclosure has a privacy strip done by sand blasting a portion of the glass walls.
And don't forget the grand Jacuzzi tub having 6 regular jets, 4 back jets and 2 neck jets so you can really unwind after a hard day of work.
To complete the ensemble all the walls around a tiled with 24 by 6 gray rugged cement look tiles placed in a staggered layout.

Stoffer Photography
Inspiration for a transitional black tile mosaic tile floor and multicolored floor bathroom remodel in Grand Rapids with white cabinets, gray walls, an undermount sink, marble countertops and recessed-panel cabinets
Inspiration for a transitional black tile mosaic tile floor and multicolored floor bathroom remodel in Grand Rapids with white cabinets, gray walls, an undermount sink, marble countertops and recessed-panel cabinets
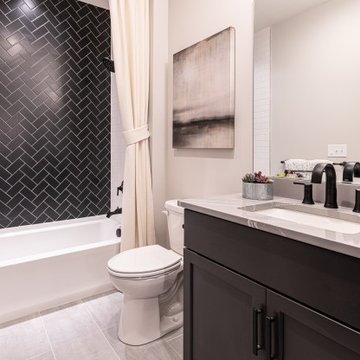
Inspiration for a transitional 3/4 black tile gray floor bathroom remodel in Wilmington with shaker cabinets, black cabinets, a two-piece toilet, white walls, an undermount sink and gray countertops

Transitional black tile multicolored floor alcove shower photo in Houston with shaker cabinets, black cabinets, white walls, an undermount sink and white countertops
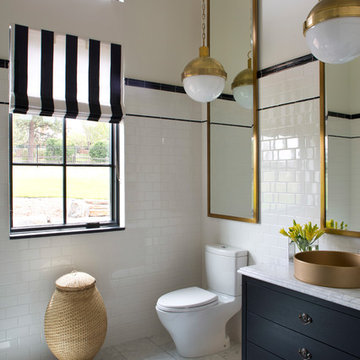
Transitional black tile, white tile and subway tile white floor bathroom photo in Denver with black cabinets, a two-piece toilet, white walls, a vessel sink, white countertops and flat-panel cabinets
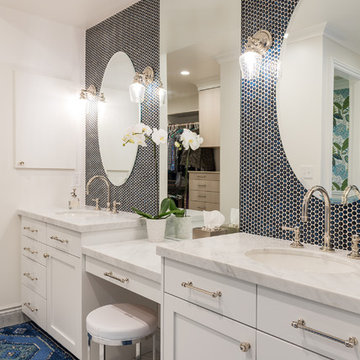
Lucy Call
Example of a transitional black tile white floor bathroom design in Salt Lake City with shaker cabinets, white cabinets, white walls, an undermount sink and white countertops
Example of a transitional black tile white floor bathroom design in Salt Lake City with shaker cabinets, white cabinets, white walls, an undermount sink and white countertops
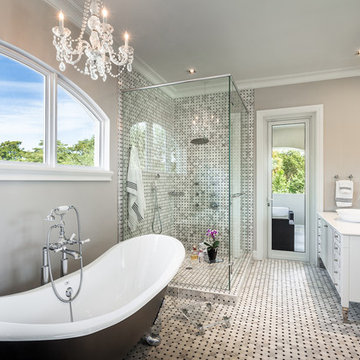
Argo Studio, Inc.
Emilio Collavino
Inspiration for a large transitional master black tile and stone tile marble floor bathroom remodel in Miami with a vessel sink, furniture-like cabinets, white cabinets, quartzite countertops, a one-piece toilet and gray walls
Inspiration for a large transitional master black tile and stone tile marble floor bathroom remodel in Miami with a vessel sink, furniture-like cabinets, white cabinets, quartzite countertops, a one-piece toilet and gray walls
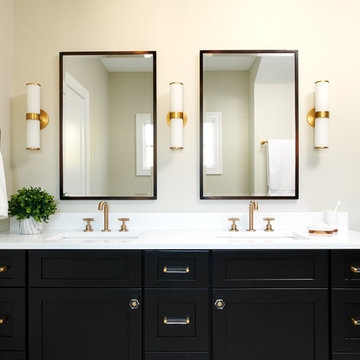
This double wide vanity was made from prefab kitchen cabinet units. Brass plumbing fixtures and wall sconces are complemented by brass and acrylic hardware.
Faucets are the t-lever Litze series by Brizo in luxe gold.
photo credit: Rebecca McAlpin
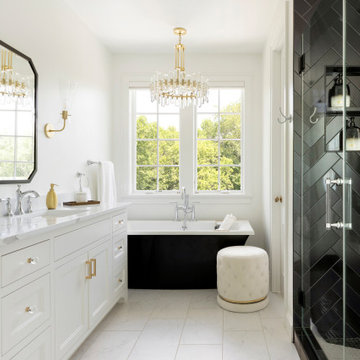
Freestanding bathtub - transitional black tile white floor and single-sink freestanding bathtub idea in Minneapolis with recessed-panel cabinets, white cabinets, white walls, an undermount sink, white countertops and a freestanding vanity
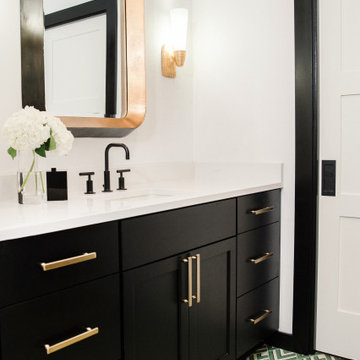
A third time client, these empty nesters wanted to modernize an outdated bathroom with bold features and a masculine look. Ann Sacks cement tile complements the floor in a vivid pattern and matte black and brass features give the look a handsome appeal. Other features in this room: Kelly Wearstler wall sconces, Erica Wakerly wallpaper in the WC, Black, iron shower doors, and Ann Sacks shower tile.
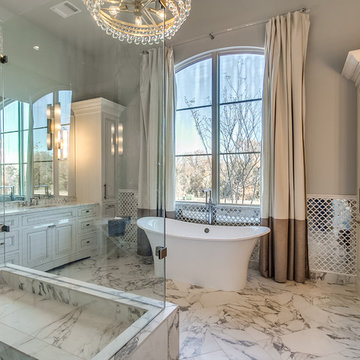
Inspiration for a large transitional master black tile, gray tile, white tile and marble tile marble floor and white floor bathroom remodel in Oklahoma City with raised-panel cabinets, white cabinets, an undermount sink and a hinged shower door
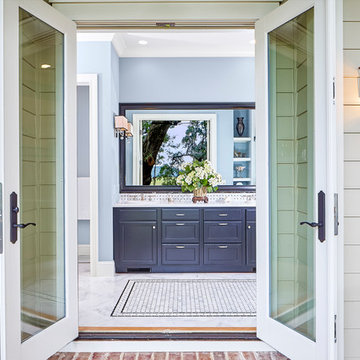
Master bath looking in from the back patio and French doors. Timeless, furniture style cabinet for the vanity, with matching dark mirror. Gorgeous marble floor with mosaic tile inlay design and matching backsplash in the same mosaic pattern. This is simply stunning.
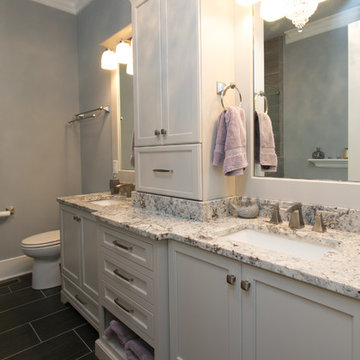
Smithport Custom Cabinetry, Designed by AKD of Charleston, Designer Thomas Lauderdale
Bathroom - transitional black tile and ceramic tile bathroom idea in Charleston with an undermount sink, recessed-panel cabinets, white cabinets and granite countertops
Bathroom - transitional black tile and ceramic tile bathroom idea in Charleston with an undermount sink, recessed-panel cabinets, white cabinets and granite countertops
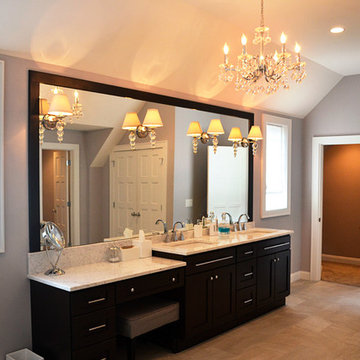
Example of a large transitional master black tile porcelain tile and beige floor freestanding bathtub design in New York with black cabinets, recessed-panel cabinets, gray walls, an undermount sink and marble countertops
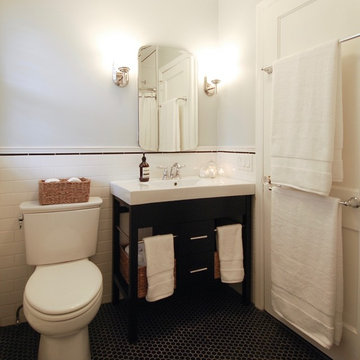
Transformation of a small outdated bathroom in the traditional style.
Example of a mid-sized transitional 3/4 black tile, black and white tile, white tile and subway tile ceramic tile and black floor bathroom design in New York with open cabinets, black cabinets, a one-piece toilet, gray walls, an integrated sink and quartz countertops
Example of a mid-sized transitional 3/4 black tile, black and white tile, white tile and subway tile ceramic tile and black floor bathroom design in New York with open cabinets, black cabinets, a one-piece toilet, gray walls, an integrated sink and quartz countertops
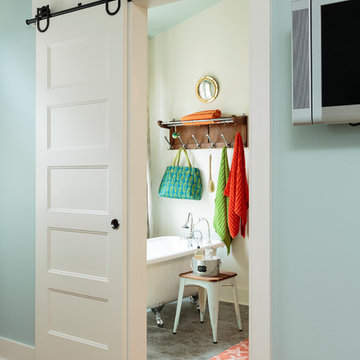
Design: M Siegel Designs
Photo: Mark Lohman
Inspiration for a mid-sized transitional kids' black tile ceramic tile and gray floor claw-foot bathtub remodel in Little Rock with shaker cabinets, white cabinets, orange walls, a drop-in sink and marble countertops
Inspiration for a mid-sized transitional kids' black tile ceramic tile and gray floor claw-foot bathtub remodel in Little Rock with shaker cabinets, white cabinets, orange walls, a drop-in sink and marble countertops
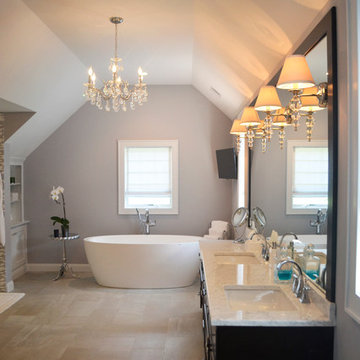
Example of a large transitional master black tile porcelain tile and beige floor freestanding bathtub design in New York with black cabinets, an undermount sink, marble countertops, recessed-panel cabinets and gray walls
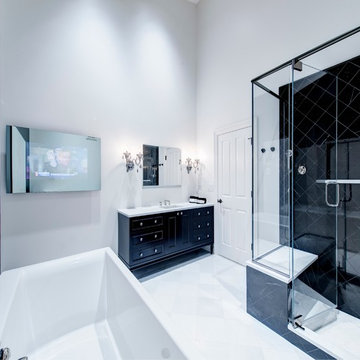
Bruce Starrenburg
Inspiration for a large transitional master black tile and stone tile marble floor bathroom remodel in Chicago with an undermount sink, furniture-like cabinets, black cabinets, marble countertops, a two-piece toilet and white walls
Inspiration for a large transitional master black tile and stone tile marble floor bathroom remodel in Chicago with an undermount sink, furniture-like cabinets, black cabinets, marble countertops, a two-piece toilet and white walls
Transitional Black Tile Bath with Black Cabinets and White Cabinets Ideas
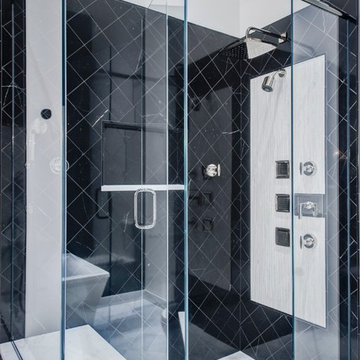
This large master bathroom was living in the 1980s with raspberry pink tile and fixtures. A tasteful re-design elevated the look to a chic, modern twist on a traditional black and white bath. Custom vanities, crystal sconces, black nickel Kallista hardware, and a freestanding bathtub turned this master en-suite into a luxurious retreat.
Designer: Sarah Goesling
Photographer: Bruce Starrenburg
1







