Transitional Men's Closet Ideas
Sort by:Popular Today
1 - 20 of 79 photos

Example of a mid-sized transitional men's carpeted and gray floor walk-in closet design in Dallas with flat-panel cabinets and white cabinets
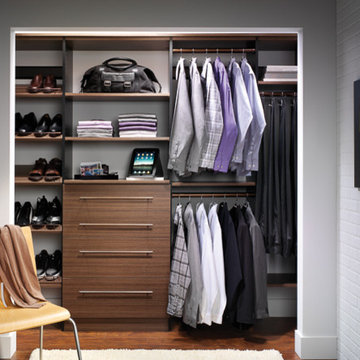
Example of a small transitional men's dark wood floor and brown floor reach-in closet design in Jacksonville with flat-panel cabinets and dark wood cabinets
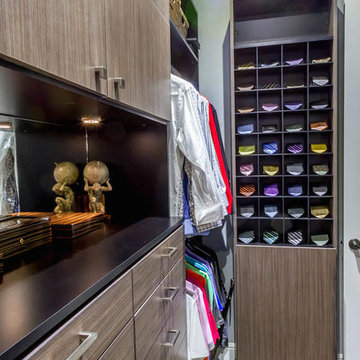
Inspiration for a mid-sized transitional men's medium tone wood floor walk-in closet remodel in Los Angeles with flat-panel cabinets and medium tone wood cabinets
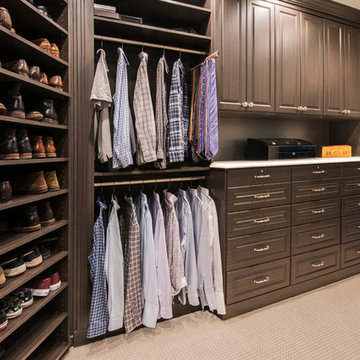
Master closet design by Sue Tinker of Closet Works:
The triple closet hutch easily provides all the drawer and countertop storage any couple could want. Having a unit like this in the closet design could easily eliminate the need for other furniture out in the bedroom.
photos by Cathy Rabeler
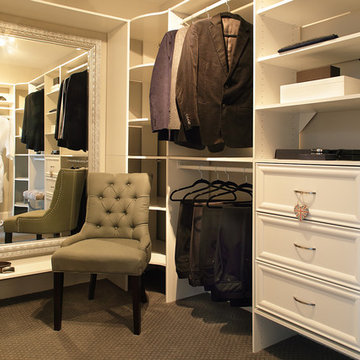
Photographer Peter Rymwid. Her Closet (off Master Bathroom) Gray and White Color Scheme.
Inspiration for a mid-sized transitional men's carpeted and gray floor walk-in closet remodel in New York with raised-panel cabinets and white cabinets
Inspiration for a mid-sized transitional men's carpeted and gray floor walk-in closet remodel in New York with raised-panel cabinets and white cabinets
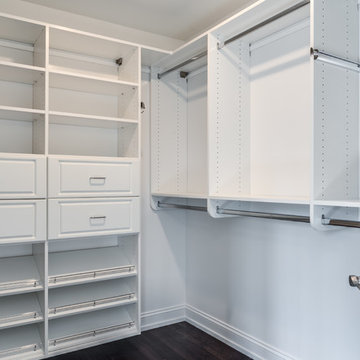
master closet
Walk-in closet - mid-sized transitional men's dark wood floor and brown floor walk-in closet idea in Other with raised-panel cabinets and white cabinets
Walk-in closet - mid-sized transitional men's dark wood floor and brown floor walk-in closet idea in Other with raised-panel cabinets and white cabinets
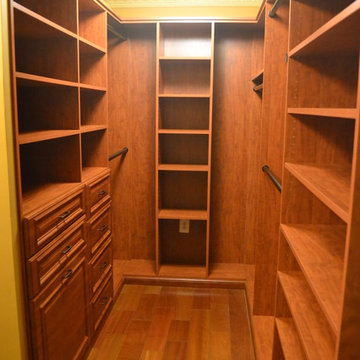
This handsome master walk-in closet in wild apple features oil rubbed bronze hardware. The drawer front faces provide some traditional styling. A window bench creates a place to sit and to store additional shoes or boxes.
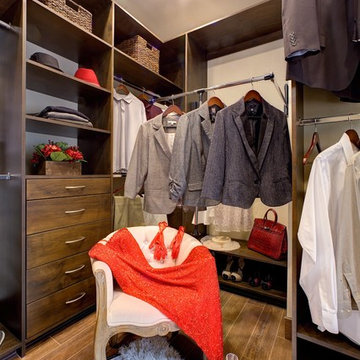
Besides shelving, hanging rods, and drawers, a pull down rods were installed in the master closet to facilitate the clients' use and access.
Dave Adam Photography
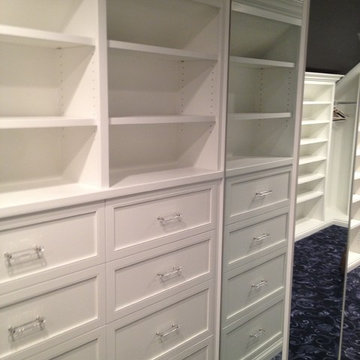
Inspiration for a mid-sized transitional men's carpeted and blue floor walk-in closet remodel in Chicago with recessed-panel cabinets and white cabinets
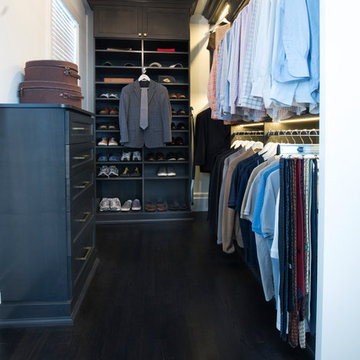
Designed by Jennefier Martin of Closet Works
His side of the closet is quiet and refined. The use of stained wood in minimalistic shades of black and gray for the shelving, custom dressers, and hanging areas suited this dapper gentleman who definitely likes the finer things in life, but is very selective in his possessions.
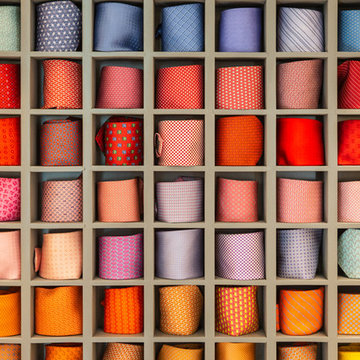
Sarah Rossir
Example of a large transitional men's dressing room design in Other
Example of a large transitional men's dressing room design in Other
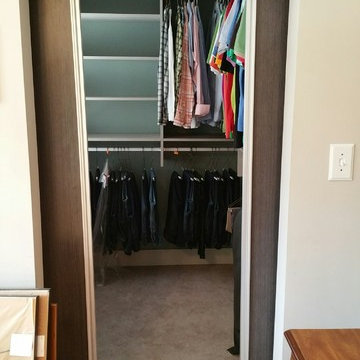
Sliding doors replace a makeshift curtain to create a more stylish division. Milano Grey pairs well with the aluminum frame and ties it together with the interior of the space.
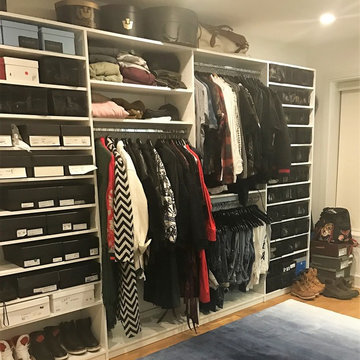
Dressing Room filled with the client's clothing and shoes.
Dressing room - transitional men's medium tone wood floor dressing room idea in New York with open cabinets and white cabinets
Dressing room - transitional men's medium tone wood floor dressing room idea in New York with open cabinets and white cabinets
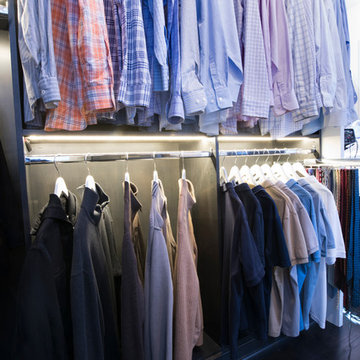
Designed by Jennefier Martin of Closet Works
Double hang rods accented by LED lights offer space to organize clothing from formal to casual.
Walk-in closet - large transitional men's dark wood floor walk-in closet idea in Chicago with recessed-panel cabinets and white cabinets
Walk-in closet - large transitional men's dark wood floor walk-in closet idea in Chicago with recessed-panel cabinets and white cabinets
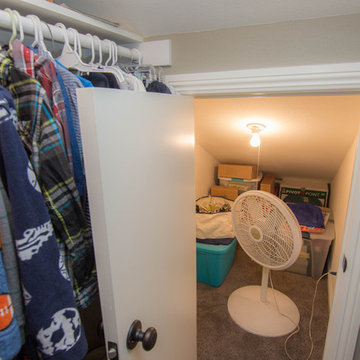
by Chris Doering for Truadditions Inc #1009494
Example of a mid-sized transitional men's carpeted walk-in closet design in Orange County
Example of a mid-sized transitional men's carpeted walk-in closet design in Orange County
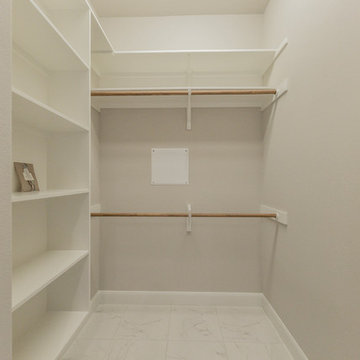
Oversized master Closet with extra shelves for holiday storage
Walk-in closet - large transitional men's porcelain tile and gray floor walk-in closet idea in Austin
Walk-in closet - large transitional men's porcelain tile and gray floor walk-in closet idea in Austin
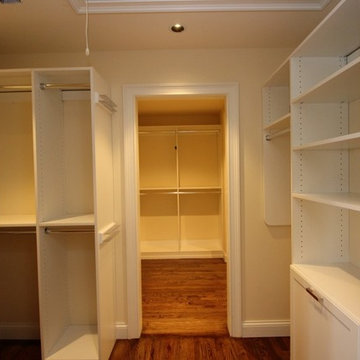
His closet with shoe shelves, hanging, laundry hamper and tie and belt storage
Walk-in closet - mid-sized transitional men's medium tone wood floor walk-in closet idea in Other with open cabinets and white cabinets
Walk-in closet - mid-sized transitional men's medium tone wood floor walk-in closet idea in Other with open cabinets and white cabinets
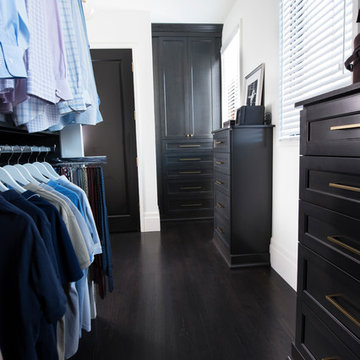
Designed by Jennefier Martin of Closet Works
His side with a built-in armoire and two separate dresser/drawer units custom fitted between the windows.
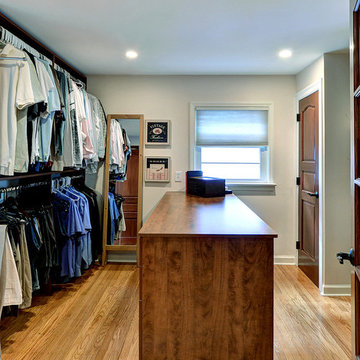
What was great about using an entire bedroom for a closet was all of the hanging space available. In this instance we installed a multi-tiered system which created even more hanging space for our clients array of shirts, sweaters, etc.
Photography Credit: Mike Irby
Transitional Men's Closet Ideas
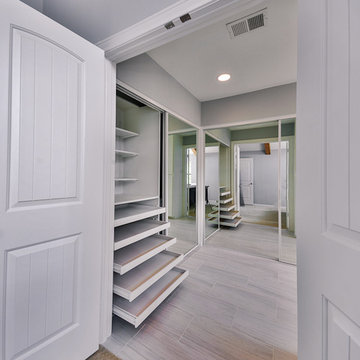
Example of a large transitional men's ceramic tile walk-in closet design in Houston with shaker cabinets and red cabinets
1





