Transitional Laminate Floor Dining Room Ideas
Refine by:
Budget
Sort by:Popular Today
1 - 20 of 752 photos
Item 1 of 3
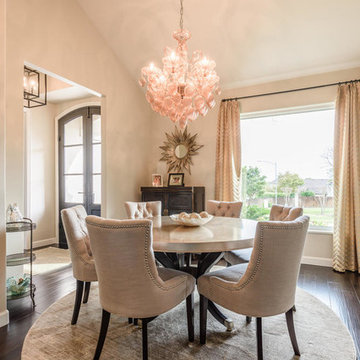
Inspiration for a transitional laminate floor and brown floor enclosed dining room remodel in Austin with beige walls
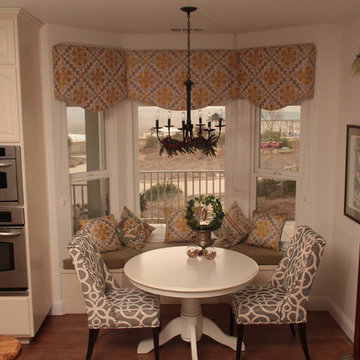
Terry M. Leake
Inspiration for a mid-sized transitional laminate floor and brown floor kitchen/dining room combo remodel in San Francisco with beige walls
Inspiration for a mid-sized transitional laminate floor and brown floor kitchen/dining room combo remodel in San Francisco with beige walls
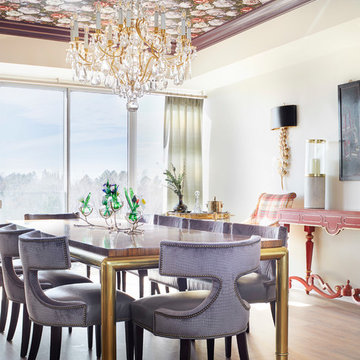
Inspiration for a mid-sized transitional laminate floor and brown floor dining room remodel in Denver with white walls and no fireplace
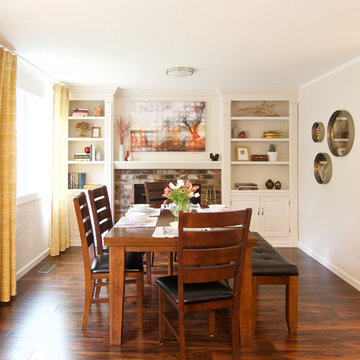
This project is a great example of how small changes can have a huge impact on a space.
Our clients wanted to have a more functional dining and living areas while combining his modern and hers more traditional style. The goal was to bring the space into the 21st century aesthetically without breaking the bank.
We first tackled the massive oak built-in fireplace surround in the dining area, by painting it a lighter color. We added built-in LED lights, hidden behind each shelf ledge, to provide soft accent lighting. By changing the color of the trim and walls, we lightened the whole space up. We turned a once unused space, adjacent to the living room into a much-needed library, accommodating an area for the electric piano. We added light modern sectional, an elegant coffee table, and a contemporary TV media unit in the living room.
New dark wood floors, stylish accessories and yellow drapery add warmth to the space and complete the look.
The home is now ready for a grand party with champagne and live entertainment.
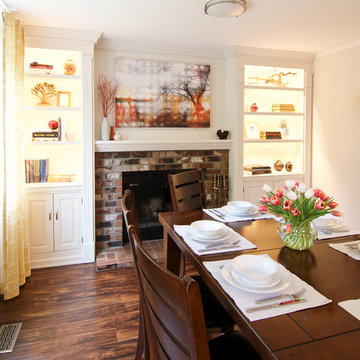
This project is a great example of how small changes can have a huge impact on a space.
Our clients wanted to have a more functional dining and living areas while combining his modern and hers more traditional style. The goal was to bring the space into the 21st century aesthetically without breaking the bank.
We first tackled the massive oak built-in fireplace surround in the dining area, by painting it a lighter color. We added built-in LED lights, hidden behind each shelf ledge, to provide soft accent lighting. By changing the color of the trim and walls, we lightened the whole space up. We turned a once unused space, adjacent to the living room into a much-needed library, accommodating an area for the electric piano. We added light modern sectional, an elegant coffee table, and a contemporary TV media unit in the living room.
New dark wood floors, stylish accessories and yellow drapery add warmth to the space and complete the look.
The home is now ready for a grand party with champagne and live entertainment.
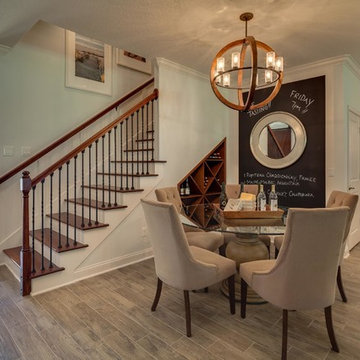
Mid-sized transitional laminate floor kitchen/dining room combo photo in Jacksonville with white walls and no fireplace
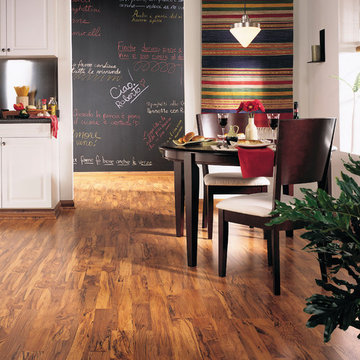
Spalted Honey Maple laminate
Example of a mid-sized transitional laminate floor kitchen/dining room combo design in Miami with white walls and no fireplace
Example of a mid-sized transitional laminate floor kitchen/dining room combo design in Miami with white walls and no fireplace
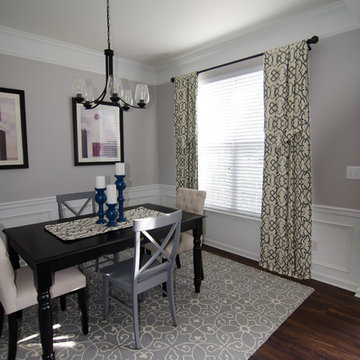
John R. Sperath
Example of a small transitional laminate floor and brown floor enclosed dining room design in Raleigh with gray walls
Example of a small transitional laminate floor and brown floor enclosed dining room design in Raleigh with gray walls
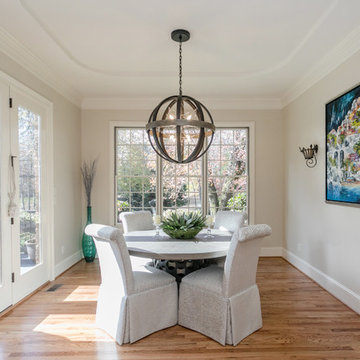
Example of a transitional laminate floor and brown floor kitchen/dining room combo design in Other with beige walls
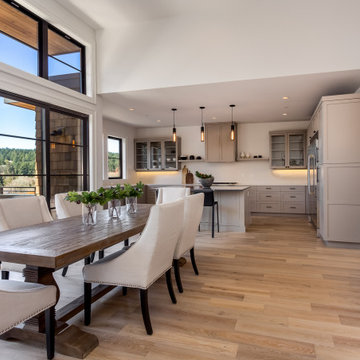
Dinging room looking out to Lynwood Center, Bainbridge Island WA.
Example of a mid-sized transitional brown floor and laminate floor great room design in Seattle with white walls
Example of a mid-sized transitional brown floor and laminate floor great room design in Seattle with white walls
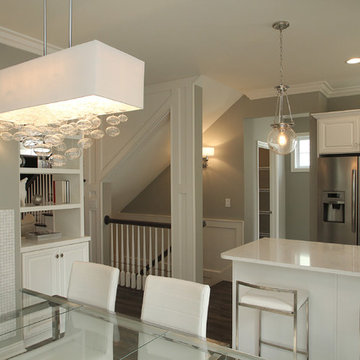
into the kitchen from the dining room
Small transitional laminate floor kitchen/dining room combo photo in Cedar Rapids with gray walls and a stone fireplace
Small transitional laminate floor kitchen/dining room combo photo in Cedar Rapids with gray walls and a stone fireplace
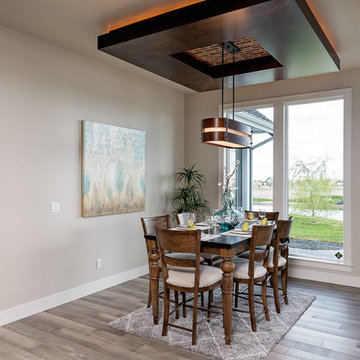
Kitchen/dining room combo - mid-sized transitional laminate floor and gray floor kitchen/dining room combo idea in Boise with gray walls and no fireplace
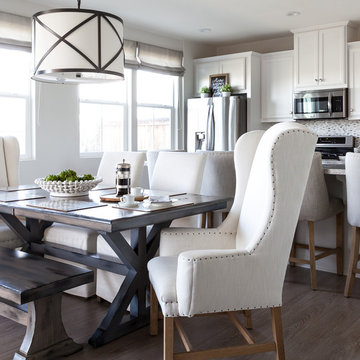
Kat Alves Photography
Inspiration for a mid-sized transitional laminate floor kitchen/dining room combo remodel in Sacramento
Inspiration for a mid-sized transitional laminate floor kitchen/dining room combo remodel in Sacramento
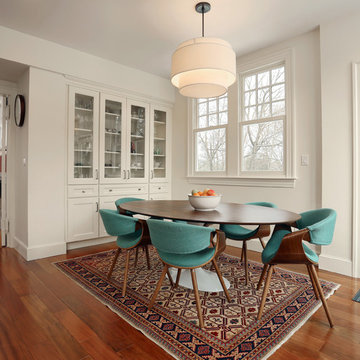
Transitional Style white painted cabinetry with Mod-style accents. Professional and built-In appliances.
Inspiration for a mid-sized transitional laminate floor and brown floor dining room remodel in Boston with white walls
Inspiration for a mid-sized transitional laminate floor and brown floor dining room remodel in Boston with white walls
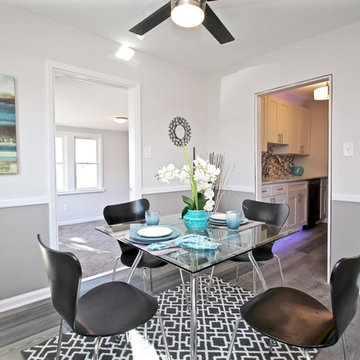
Kitchen/dining room combo - small transitional laminate floor and gray floor kitchen/dining room combo idea in Wilmington with gray walls and no fireplace
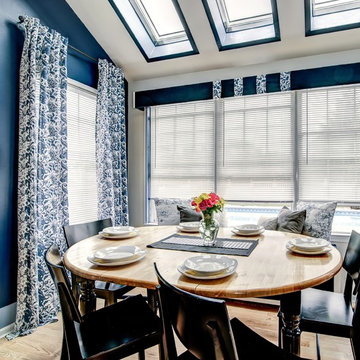
Sean Dooley Photography
Kitchen/dining room combo - small transitional laminate floor kitchen/dining room combo idea in Philadelphia with blue walls
Kitchen/dining room combo - small transitional laminate floor kitchen/dining room combo idea in Philadelphia with blue walls
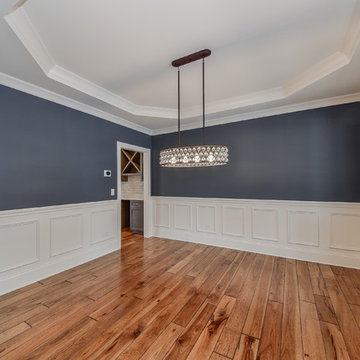
Trim details include tray ceiling with double crown moldings, chair rail and our applied moldings.
Example of a mid-sized transitional laminate floor and brown floor enclosed dining room design in Chicago with gray walls and no fireplace
Example of a mid-sized transitional laminate floor and brown floor enclosed dining room design in Chicago with gray walls and no fireplace
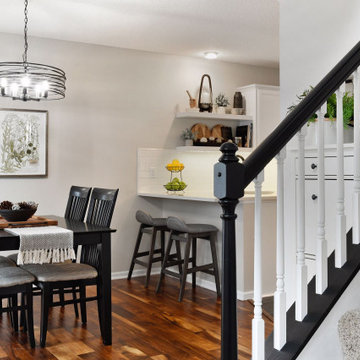
Painted trim and cabinets combined with warm, gray walls and pops of greenery create an updated, transitional style in this 90's townhome.
Example of a small transitional laminate floor and brown floor kitchen/dining room combo design in Minneapolis with gray walls and no fireplace
Example of a small transitional laminate floor and brown floor kitchen/dining room combo design in Minneapolis with gray walls and no fireplace
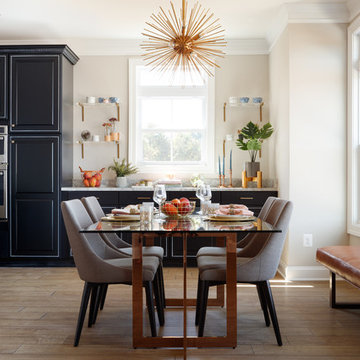
Dining Room Built-Ins are Mid Continent Heritage Maple Glaze cabinets in Ebony with Silver Glaze, wall color is Sherwin Williams SW7043 'Worldly Gray', flooring is Quickstep Envique Laminate 7-1/2 Inch in Chateau Oak.
Transitional Laminate Floor Dining Room Ideas
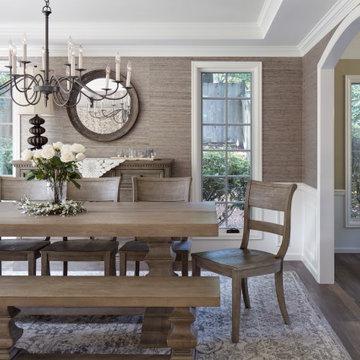
Example of a mid-sized transitional laminate floor and gray floor kitchen/dining room combo design in Seattle with gray walls
1





