Transitional Hallway with Green Walls Ideas
Refine by:
Budget
Sort by:Popular Today
1 - 20 of 163 photos
Item 1 of 3
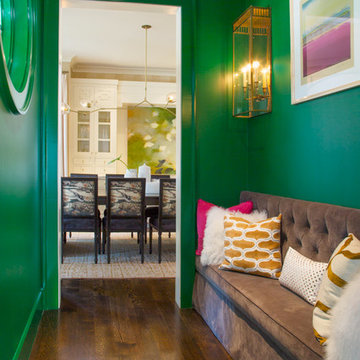
Example of a transitional dark wood floor hallway design in San Francisco with green walls
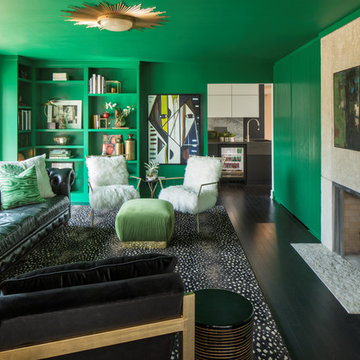
Example of a mid-sized transitional dark wood floor and black floor hallway design in Indianapolis with green walls
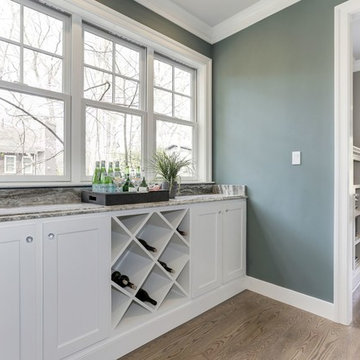
Hallway - mid-sized transitional light wood floor and brown floor hallway idea in Other with green walls
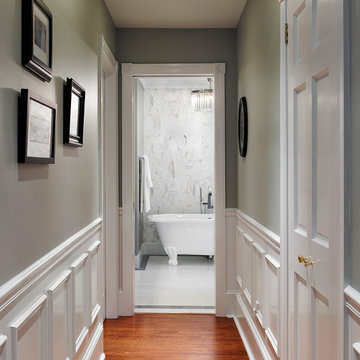
The existing private master suite gallery connects the master bedroom to the expanded new bath retreat beyond and to expanded walk-in closet space behind the crisp white wainscoting and soft gray-green walls. Photograph © Jeffrey Totaro.
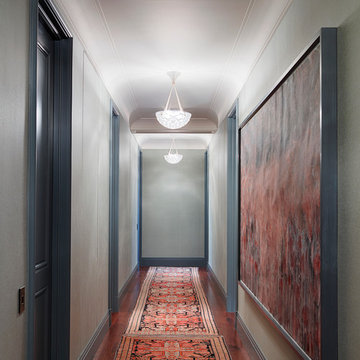
To give this hallway some texture we did a customized wall treatment using C & C Milano Principessa fabric in a sage green.
Designer: Ruthie Alan
Photography by Michael Robinson
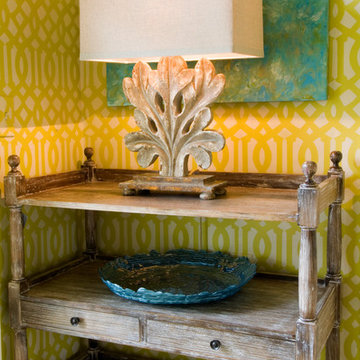
Example of a small transitional light wood floor hallway design in Charlotte with green walls
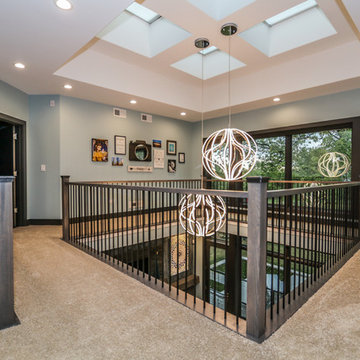
DJK Custom Homes
Example of a transitional carpeted hallway design in Chicago with green walls
Example of a transitional carpeted hallway design in Chicago with green walls
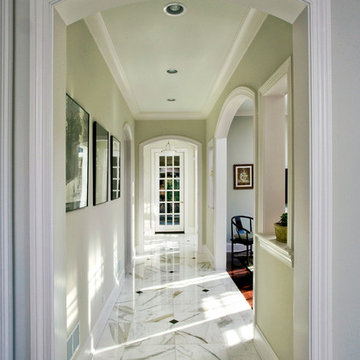
Photo by Linda Oyama Bryan
Inspiration for a mid-sized transitional marble floor and white floor hallway remodel in Chicago with green walls
Inspiration for a mid-sized transitional marble floor and white floor hallway remodel in Chicago with green walls
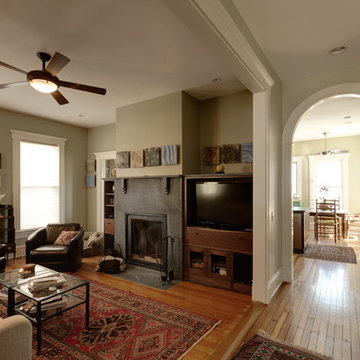
To provide a more open floor plan and help improve circulation, Frazier Associates created a larger opening into the family room from the center hall. A traditional wide cased opening replaced the original single doorway, giving the area a more open and modern feel in the traditional space. The original arched opening to the kitchen was retained and remains a focal point from the hallway.
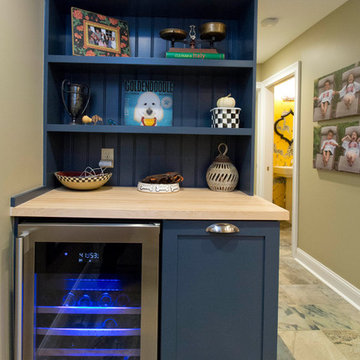
Powder room and beverage center in breezeway
Laura Dempsey Photography
Hallway - transitional porcelain tile hallway idea in Cleveland with green walls
Hallway - transitional porcelain tile hallway idea in Cleveland with green walls
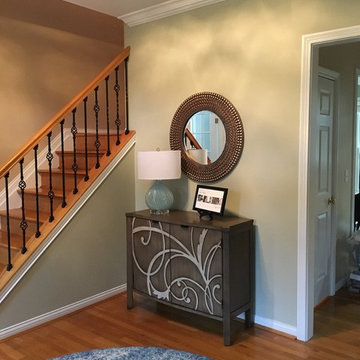
Hallway - mid-sized transitional medium tone wood floor and brown floor hallway idea in Cincinnati with green walls

This homeowner loved her home, loved the location, but it needed updating and a more efficient use of the condensed space she had for her master bedroom/bath.
She was desirous of a spa-like master suite that not only used all spaces efficiently but was a tranquil escape to enjoy.
Her master bathroom was small, dated and inefficient with a corner shower and she used a couple small areas for storage but needed a more formal master closet and designated space for her shoes. Additionally, we were working with severely sloped ceilings in this space, which required us to be creative in utilizing the space for a hallway as well as prized shoe storage while stealing space from the bedroom. She also asked for a laundry room on this floor, which we were able to create using stackable units. Custom closet cabinetry allowed for closed storage and a fun light fixture complete the space. Her new master bathroom allowed for a large shower with fun tile and bench, custom cabinetry with transitional plumbing fixtures, and a sliding barn door for privacy.
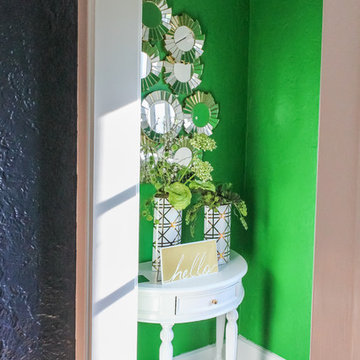
This little spot adds another splash of bright color and visual interest, welcoming visitors to the home. Photos by 618 Creative of Waterloo, IL
Example of a small transitional multicolored floor hallway design in St Louis with green walls
Example of a small transitional multicolored floor hallway design in St Louis with green walls
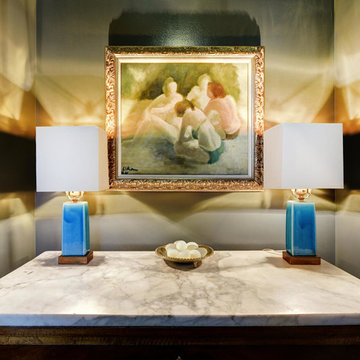
Hallway - mid-sized transitional concrete floor and gray floor hallway idea in Austin with green walls
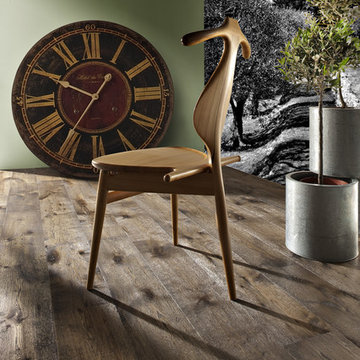
Color: Artisan Oak Old Olive
Inspiration for a mid-sized transitional medium tone wood floor hallway remodel in Chicago with green walls
Inspiration for a mid-sized transitional medium tone wood floor hallway remodel in Chicago with green walls
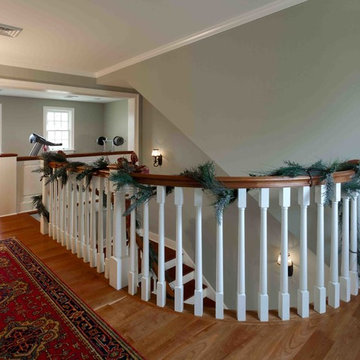
Dimitri Ganas
Mid-sized transitional medium tone wood floor hallway photo in Other with green walls
Mid-sized transitional medium tone wood floor hallway photo in Other with green walls
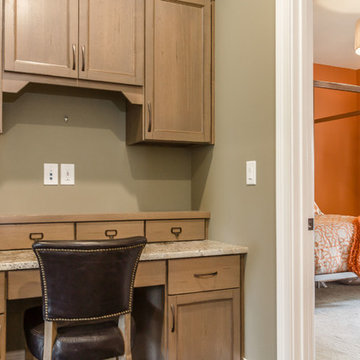
Hallway - mid-sized transitional carpeted hallway idea in Louisville with green walls
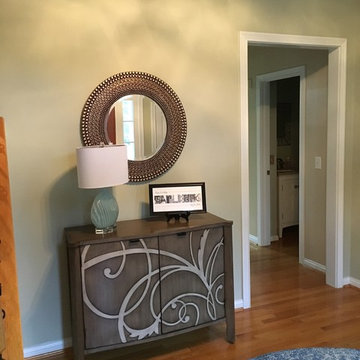
Mid-sized transitional medium tone wood floor and brown floor hallway photo in Cincinnati with green walls
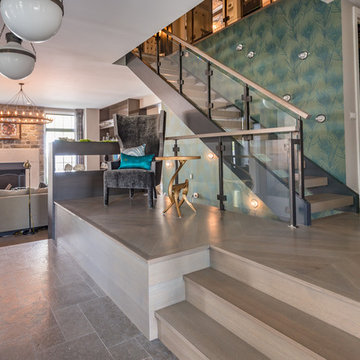
Karen Knecht
Inspiration for a transitional light wood floor hallway remodel in Chicago with green walls
Inspiration for a transitional light wood floor hallway remodel in Chicago with green walls
Transitional Hallway with Green Walls Ideas
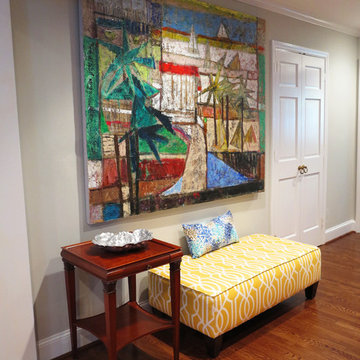
Example of a mid-sized transitional medium tone wood floor hallway design in Other with green walls
1





