Transitional Eat-In Kitchen with a Farmhouse Sink and White Appliances Ideas
Refine by:
Budget
Sort by:Popular Today
1 - 20 of 631 photos
Item 1 of 5

This small kitchen and dining nook is packed full of character and charm (just like it's owner). Custom cabinets utilize every available inch of space with internal accessories

Mid-sized transitional galley vinyl floor and brown floor eat-in kitchen photo in Indianapolis with a farmhouse sink, shaker cabinets, green cabinets, granite countertops, white backsplash, ceramic backsplash, white appliances, an island and white countertops

Combining the elements of open shelving, a farm sink , rustic tile and new cabinetry makes this new kitchen so warm and welcoming
Example of a transitional gray floor eat-in kitchen design in Portland with a farmhouse sink, shaker cabinets, medium tone wood cabinets, white backsplash, subway tile backsplash, white appliances, no island and white countertops
Example of a transitional gray floor eat-in kitchen design in Portland with a farmhouse sink, shaker cabinets, medium tone wood cabinets, white backsplash, subway tile backsplash, white appliances, no island and white countertops

Inspiration for a small transitional u-shaped medium tone wood floor and brown floor eat-in kitchen remodel in Other with a farmhouse sink, shaker cabinets, blue cabinets, quartz countertops, white backsplash, porcelain backsplash, white appliances and a peninsula
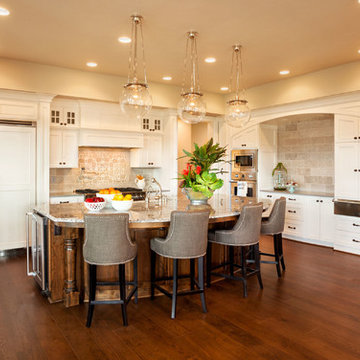
Example of a huge transitional l-shaped dark wood floor eat-in kitchen design in Portland with a farmhouse sink, shaker cabinets, white cabinets, quartz countertops, beige backsplash, mosaic tile backsplash, white appliances and an island
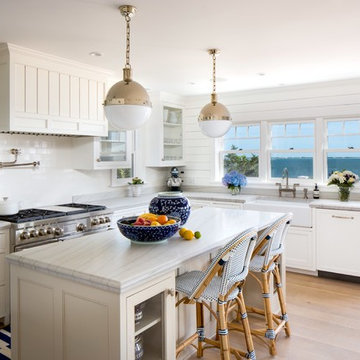
Example of a large transitional u-shaped light wood floor eat-in kitchen design in New York with white cabinets, white backsplash, white appliances, an island, a farmhouse sink, glass-front cabinets and marble countertops
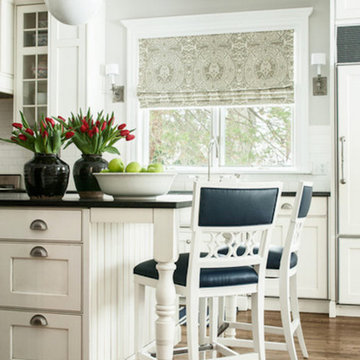
Gray kitchen
Large transitional l-shaped light wood floor eat-in kitchen photo in New York with recessed-panel cabinets, white cabinets, marble countertops, white backsplash, an island, a farmhouse sink, ceramic backsplash and white appliances
Large transitional l-shaped light wood floor eat-in kitchen photo in New York with recessed-panel cabinets, white cabinets, marble countertops, white backsplash, an island, a farmhouse sink, ceramic backsplash and white appliances
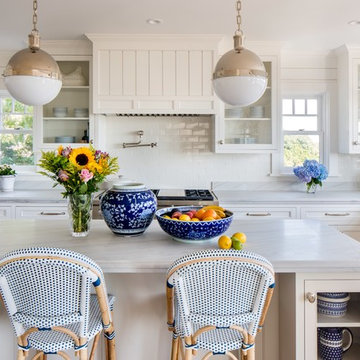
Inspiration for a large transitional u-shaped light wood floor eat-in kitchen remodel in New York with glass-front cabinets, white cabinets, white backsplash, an island, a farmhouse sink, marble countertops and white appliances
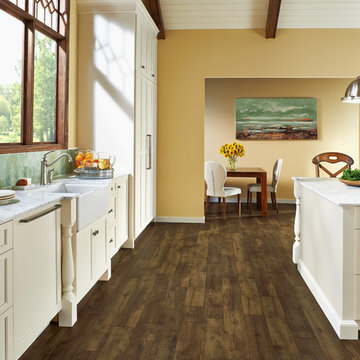
Example of a large transitional l-shaped dark wood floor and brown floor eat-in kitchen design in Other with a farmhouse sink, shaker cabinets, marble countertops, green backsplash, an island, white cabinets, mosaic tile backsplash and white appliances
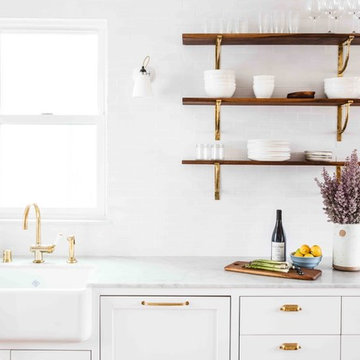
Aubrie Pick
Eat-in kitchen - mid-sized transitional single-wall light wood floor eat-in kitchen idea in San Francisco with a farmhouse sink, flat-panel cabinets, white cabinets, marble countertops, white backsplash, ceramic backsplash, white appliances and an island
Eat-in kitchen - mid-sized transitional single-wall light wood floor eat-in kitchen idea in San Francisco with a farmhouse sink, flat-panel cabinets, white cabinets, marble countertops, white backsplash, ceramic backsplash, white appliances and an island
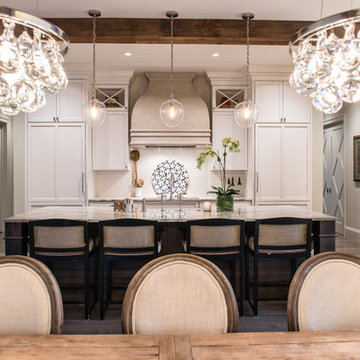
Example of a large transitional single-wall medium tone wood floor eat-in kitchen design in St Louis with a farmhouse sink, shaker cabinets, white cabinets, marble countertops, white backsplash, subway tile backsplash, white appliances and an island
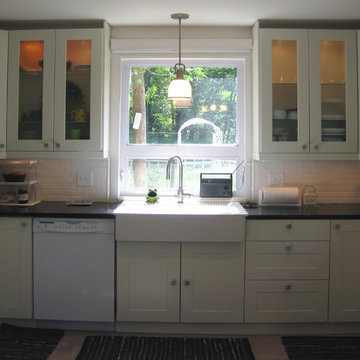
White IKEA Akurum Kitchen Cabinets, IKEA Domsjo Sink, IKEA Renlig Dishwasher, Engineered Plank Cork Flooring, LED Undercabinet Lighting, Engineered Quartz Counter top.
Photography by: Marcy Giannunzio
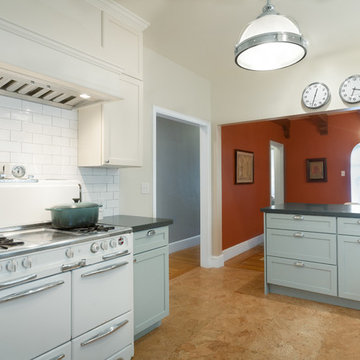
Shalaco Sching
photo taken from kitchen showing where partial wall was removed, adding island, combining kitchen with living spaces
Eat-in kitchen - small transitional l-shaped cork floor eat-in kitchen idea in San Francisco with a farmhouse sink, recessed-panel cabinets, blue cabinets, quartz countertops, white backsplash, ceramic backsplash, white appliances and an island
Eat-in kitchen - small transitional l-shaped cork floor eat-in kitchen idea in San Francisco with a farmhouse sink, recessed-panel cabinets, blue cabinets, quartz countertops, white backsplash, ceramic backsplash, white appliances and an island
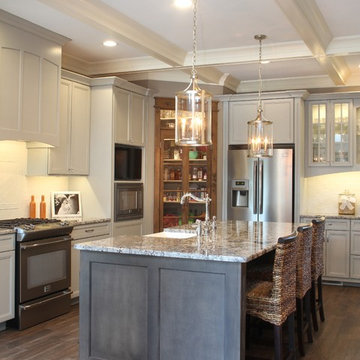
Walls were removed to create a large family-friendly kitchen for an active, young family. Perimeter cabinetry is maple painted in graystone. The island is maple with a graphite stain. The pantry doors were custom made from knotty alder and stained to match beams that were created for the opening to the dining room. The appliances selected are in a smudge resistant stainless.
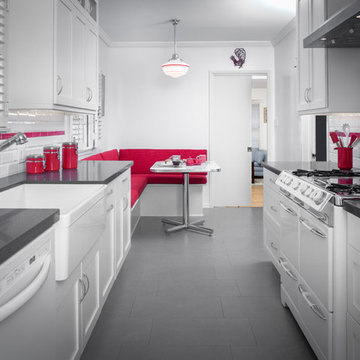
Mario Peixoto
Example of a mid-sized transitional galley porcelain tile eat-in kitchen design in Los Angeles with a farmhouse sink, shaker cabinets, white cabinets, quartz countertops, white backsplash, subway tile backsplash and white appliances
Example of a mid-sized transitional galley porcelain tile eat-in kitchen design in Los Angeles with a farmhouse sink, shaker cabinets, white cabinets, quartz countertops, white backsplash, subway tile backsplash and white appliances
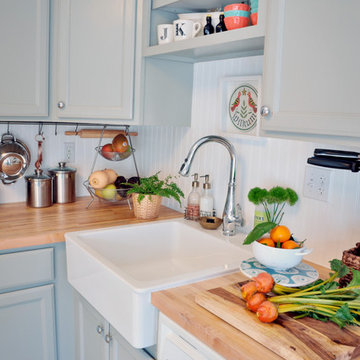
Subdued Gray Kitchen boasting function and a touch of color. Traditional Cabinetry with cup pulls, white beadboard backsplash, and wood countertops are the neutral players in this kitchen. The white appliances, farmhouse sink, and stainless steel open shelving provide a sleek finish while floral wallpaper and a statement art piece provide dynamic design elements.
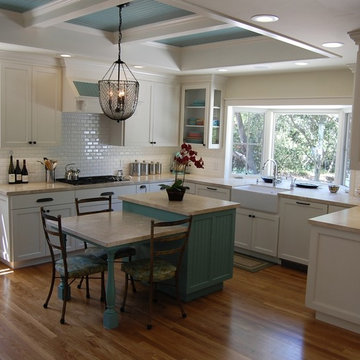
Mid-sized transitional u-shaped light wood floor eat-in kitchen photo in Orange County with a farmhouse sink, white cabinets, limestone countertops, white backsplash, subway tile backsplash, white appliances, an island and shaker cabinets
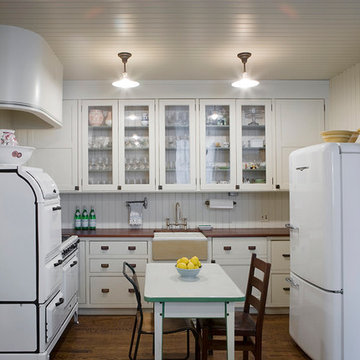
© Linda Jaquez
Inspiration for a transitional u-shaped dark wood floor eat-in kitchen remodel in New York with a farmhouse sink, glass-front cabinets, white cabinets, wood countertops and white appliances
Inspiration for a transitional u-shaped dark wood floor eat-in kitchen remodel in New York with a farmhouse sink, glass-front cabinets, white cabinets, wood countertops and white appliances
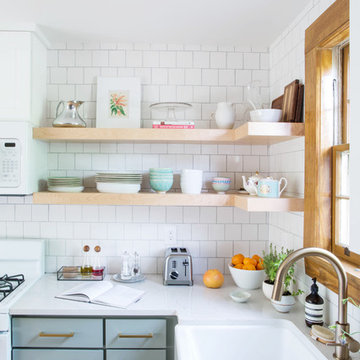
Example of a small transitional l-shaped dark wood floor and brown floor eat-in kitchen design in Other with a farmhouse sink, recessed-panel cabinets, gray cabinets, quartz countertops, white backsplash, subway tile backsplash, white appliances and a peninsula
Transitional Eat-In Kitchen with a Farmhouse Sink and White Appliances Ideas
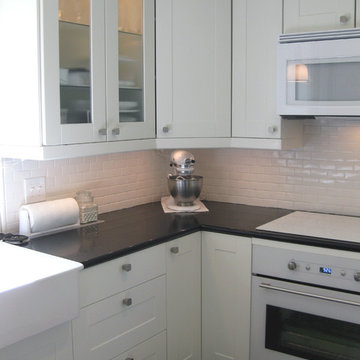
White IKEA Akurum Kitchen Cabinets, IKEA Domsjo Sink, IKEA Nutid Glass Ceramic Cooktop, IKEA Nutid Oven, IKEA Framtid Microwave, Engineered Plank Cork Flooring, LED Undercabinet Lighting, Engineered Quartz Counter top.
Photography by Marcy Giannunzio
1





