Transitional Kitchen with Multicolored Backsplash and Glass Sheet Backsplash Ideas
Refine by:
Budget
Sort by:Popular Today
1 - 20 of 675 photos
Item 1 of 4
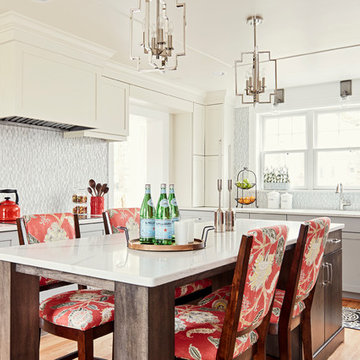
Kip Dawkins
Inspiration for a mid-sized transitional u-shaped medium tone wood floor and brown floor enclosed kitchen remodel in Other with an undermount sink, shaker cabinets, gray cabinets, quartz countertops, multicolored backsplash, glass sheet backsplash, stainless steel appliances, an island and white countertops
Inspiration for a mid-sized transitional u-shaped medium tone wood floor and brown floor enclosed kitchen remodel in Other with an undermount sink, shaker cabinets, gray cabinets, quartz countertops, multicolored backsplash, glass sheet backsplash, stainless steel appliances, an island and white countertops
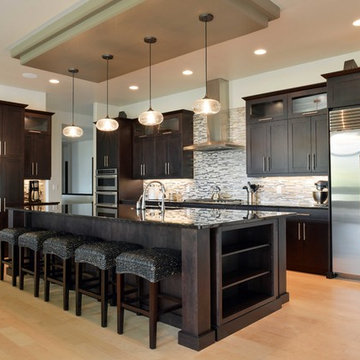
Robb Siverson Photography
Example of a large transitional l-shaped light wood floor and beige floor open concept kitchen design in Other with an undermount sink, shaker cabinets, dark wood cabinets, quartz countertops, multicolored backsplash, glass sheet backsplash, stainless steel appliances and an island
Example of a large transitional l-shaped light wood floor and beige floor open concept kitchen design in Other with an undermount sink, shaker cabinets, dark wood cabinets, quartz countertops, multicolored backsplash, glass sheet backsplash, stainless steel appliances and an island
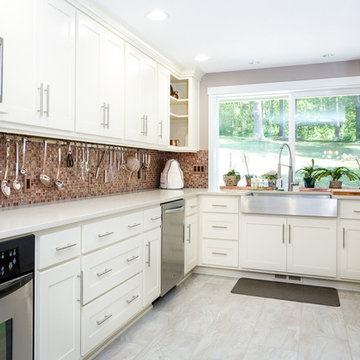
Grant Mott Photography, LLC
Example of a mid-sized transitional porcelain tile eat-in kitchen design in Portland with an undermount sink, shaker cabinets, white cabinets, quartz countertops, multicolored backsplash, glass sheet backsplash, stainless steel appliances and an island
Example of a mid-sized transitional porcelain tile eat-in kitchen design in Portland with an undermount sink, shaker cabinets, white cabinets, quartz countertops, multicolored backsplash, glass sheet backsplash, stainless steel appliances and an island
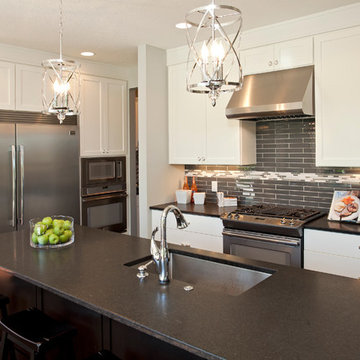
Shultz Photo Design
Inspiration for a transitional galley medium tone wood floor eat-in kitchen remodel in Minneapolis with a single-bowl sink, shaker cabinets, white cabinets, granite countertops, multicolored backsplash, glass sheet backsplash, stainless steel appliances and an island
Inspiration for a transitional galley medium tone wood floor eat-in kitchen remodel in Minneapolis with a single-bowl sink, shaker cabinets, white cabinets, granite countertops, multicolored backsplash, glass sheet backsplash, stainless steel appliances and an island
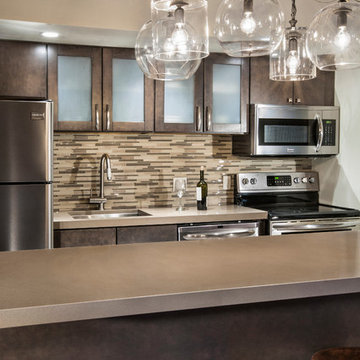
Inspiration for a mid-sized transitional single-wall dark wood floor eat-in kitchen remodel in Denver with a drop-in sink, glass-front cabinets, dark wood cabinets, solid surface countertops, multicolored backsplash, glass sheet backsplash, stainless steel appliances and an island
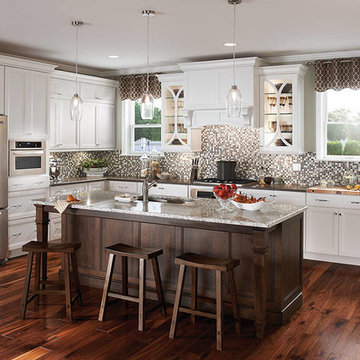
Inspiration for a large transitional l-shaped medium tone wood floor enclosed kitchen remodel in Cleveland with a single-bowl sink, recessed-panel cabinets, white cabinets, quartz countertops, multicolored backsplash, glass sheet backsplash, stainless steel appliances and an island
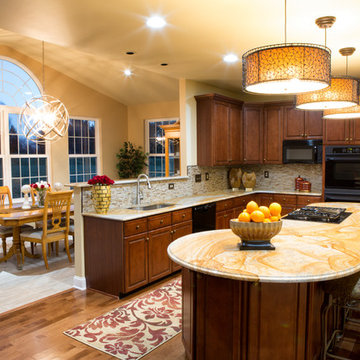
The Sunroom tile is a 12x24 Porcelain tile installed with a staggered joint, The kitchen Hardwood is Hickory with a warm cherry stain. The Backsplash is done in all Mohawk Glass Mosaic with staggered joints
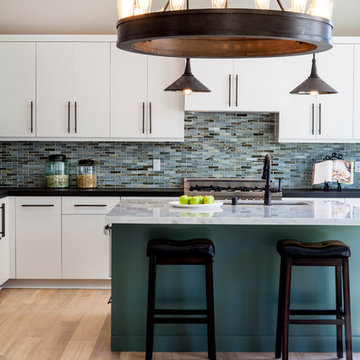
Reza Allah-Bakhshi
Transitional light wood floor kitchen photo in Orange County with an undermount sink, flat-panel cabinets, quartzite countertops, multicolored backsplash, glass sheet backsplash, black appliances and an island
Transitional light wood floor kitchen photo in Orange County with an undermount sink, flat-panel cabinets, quartzite countertops, multicolored backsplash, glass sheet backsplash, black appliances and an island
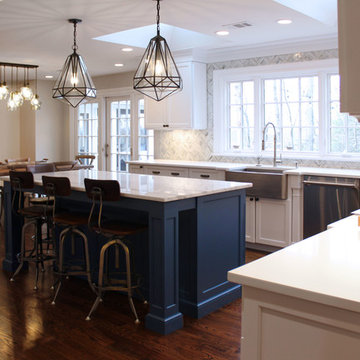
Transitional Kitchen with Navy Island, Quartzite Island Top, Quartz Perimeter and Custom Glass backsplash
Large transitional u-shaped medium tone wood floor eat-in kitchen photo in New York with a farmhouse sink, shaker cabinets, white cabinets, quartzite countertops, multicolored backsplash, glass sheet backsplash, stainless steel appliances and an island
Large transitional u-shaped medium tone wood floor eat-in kitchen photo in New York with a farmhouse sink, shaker cabinets, white cabinets, quartzite countertops, multicolored backsplash, glass sheet backsplash, stainless steel appliances and an island
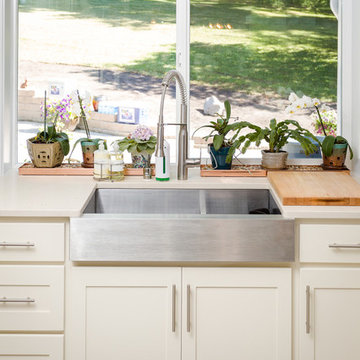
Grant Mott Photography, LLC
Eat-in kitchen - mid-sized transitional porcelain tile eat-in kitchen idea in Portland with an undermount sink, shaker cabinets, white cabinets, quartz countertops, multicolored backsplash, glass sheet backsplash, stainless steel appliances and an island
Eat-in kitchen - mid-sized transitional porcelain tile eat-in kitchen idea in Portland with an undermount sink, shaker cabinets, white cabinets, quartz countertops, multicolored backsplash, glass sheet backsplash, stainless steel appliances and an island
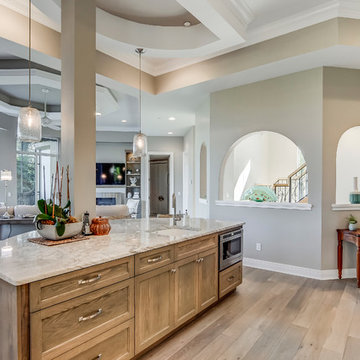
Photo by Bruce Frame. Prior to the renovation, there were far fewer windows that overlooked the view outside and the arches that overlook the winding central staircase did not exist. We opened the space, including the windows, to make the space feel more expansive and inviting as well as to increase the functionality. Why have a home on the water if you can't see outside? We added the island in the kitchen and it accommodates up to five people and increased storage space in the kitchen as well. The column running through the island is actually a structural element of the home so we worked it into the overall design and hung translucent pendants on either side to keep the view to the family room seating area and the outside free and clear.
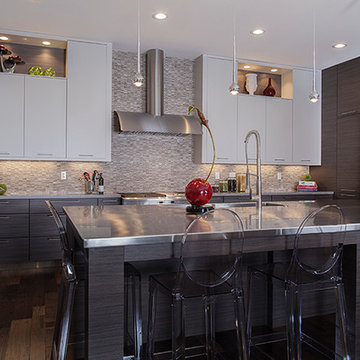
W.W. Wood Takase Teak Melamine & Soft White, Metro doorstyle, Eclipse Full Access construction
Example of a mid-sized transitional u-shaped dark wood floor eat-in kitchen design in New Orleans with an undermount sink, flat-panel cabinets, gray cabinets, stainless steel countertops, multicolored backsplash, glass sheet backsplash, stainless steel appliances and an island
Example of a mid-sized transitional u-shaped dark wood floor eat-in kitchen design in New Orleans with an undermount sink, flat-panel cabinets, gray cabinets, stainless steel countertops, multicolored backsplash, glass sheet backsplash, stainless steel appliances and an island
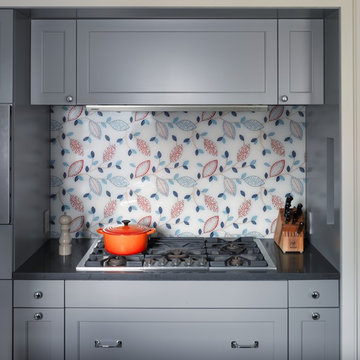
Annie Schlechter
Mid-sized transitional l-shaped enclosed kitchen photo in New York with recessed-panel cabinets, gray cabinets, quartz countertops, glass sheet backsplash, stainless steel appliances, an island and multicolored backsplash
Mid-sized transitional l-shaped enclosed kitchen photo in New York with recessed-panel cabinets, gray cabinets, quartz countertops, glass sheet backsplash, stainless steel appliances, an island and multicolored backsplash
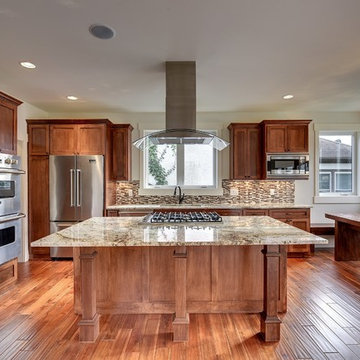
Eat-in kitchen - mid-sized transitional l-shaped medium tone wood floor eat-in kitchen idea in Minneapolis with an undermount sink, beaded inset cabinets, medium tone wood cabinets, granite countertops, multicolored backsplash, glass sheet backsplash, stainless steel appliances and an island
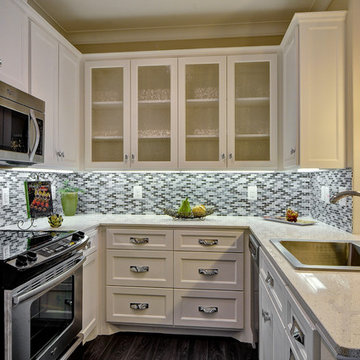
Photography By: Mario Herrera
Transitional galley eat-in kitchen photo in Dallas with a drop-in sink, shaker cabinets, white cabinets, quartz countertops, multicolored backsplash, glass sheet backsplash and stainless steel appliances
Transitional galley eat-in kitchen photo in Dallas with a drop-in sink, shaker cabinets, white cabinets, quartz countertops, multicolored backsplash, glass sheet backsplash and stainless steel appliances
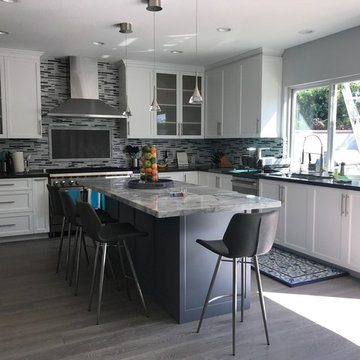
Kitchen - white shaker cabinets and gray island with Quartzite counter top on island.
Engineered Quartz counters on cabinets.
Inspiration for a large transitional u-shaped medium tone wood floor and gray floor open concept kitchen remodel in Los Angeles with an undermount sink, shaker cabinets, white cabinets, quartz countertops, multicolored backsplash, glass sheet backsplash, stainless steel appliances and an island
Inspiration for a large transitional u-shaped medium tone wood floor and gray floor open concept kitchen remodel in Los Angeles with an undermount sink, shaker cabinets, white cabinets, quartz countertops, multicolored backsplash, glass sheet backsplash, stainless steel appliances and an island
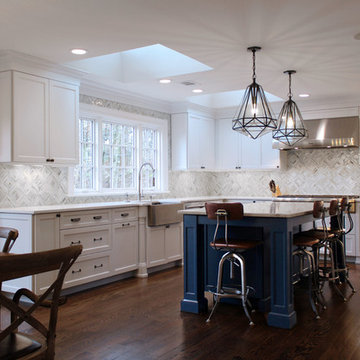
Transitional Kitchen with Navy Island, Quartzite Island Top, Quartz Perimeter and Custom Glass backsplash
Eat-in kitchen - large transitional u-shaped medium tone wood floor eat-in kitchen idea in New York with a farmhouse sink, shaker cabinets, white cabinets, quartzite countertops, multicolored backsplash, glass sheet backsplash, stainless steel appliances and an island
Eat-in kitchen - large transitional u-shaped medium tone wood floor eat-in kitchen idea in New York with a farmhouse sink, shaker cabinets, white cabinets, quartzite countertops, multicolored backsplash, glass sheet backsplash, stainless steel appliances and an island
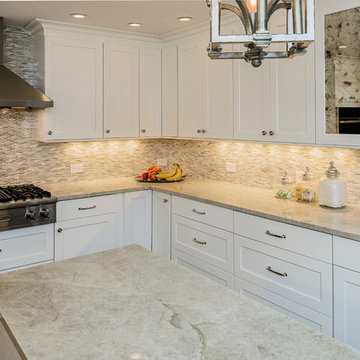
Cabinets featured are Design Craft Park Place Flat Panel in a painted finish color White Icing. Countertops are fabricated from 3CM Taj Mahal Quartzite Natural Stone Slabs. Complimentary mosaic tile backsplash shown is Lunada Bay Agate Martini color in Cortona Pearl finish. Flooring by Marazzi USA style Harmony 6"x36" Viking 4 burner stove top with indoor grill. Sales Design Consultant: Anna Karfias
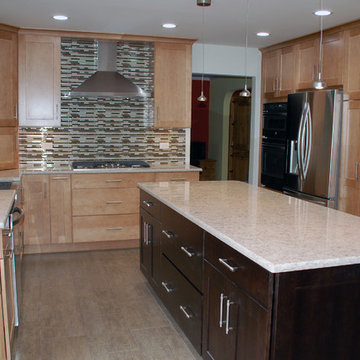
Inspiration for a mid-sized transitional u-shaped porcelain tile eat-in kitchen remodel in Chicago with a farmhouse sink, shaker cabinets, light wood cabinets, quartz countertops, multicolored backsplash, glass sheet backsplash, stainless steel appliances and an island
Transitional Kitchen with Multicolored Backsplash and Glass Sheet Backsplash Ideas
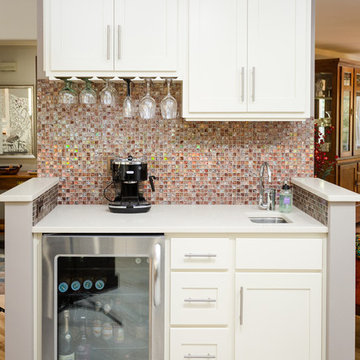
Grant Mott Photography, LLC
Eat-in kitchen - mid-sized transitional porcelain tile eat-in kitchen idea in Portland with an undermount sink, shaker cabinets, white cabinets, quartz countertops, multicolored backsplash, glass sheet backsplash, stainless steel appliances and an island
Eat-in kitchen - mid-sized transitional porcelain tile eat-in kitchen idea in Portland with an undermount sink, shaker cabinets, white cabinets, quartz countertops, multicolored backsplash, glass sheet backsplash, stainless steel appliances and an island
1





