Transitional Kitchen with Dark Wood Cabinets and Mosaic Tile Backsplash Ideas
Refine by:
Budget
Sort by:Popular Today
1 - 20 of 1,672 photos
Item 1 of 4
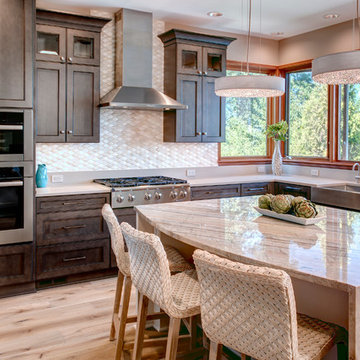
Mid-sized transitional u-shaped light wood floor open concept kitchen photo in Seattle with a farmhouse sink, shaker cabinets, dark wood cabinets, quartzite countertops, beige backsplash, mosaic tile backsplash, stainless steel appliances and an island
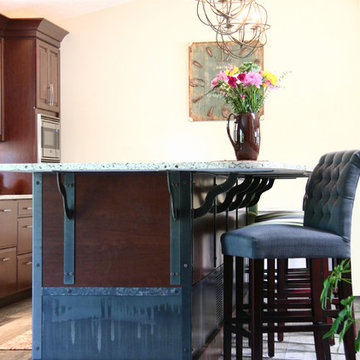
Large transitional dark wood floor open concept kitchen photo in Seattle with a farmhouse sink, raised-panel cabinets, dark wood cabinets, granite countertops, multicolored backsplash, mosaic tile backsplash, stainless steel appliances and an island
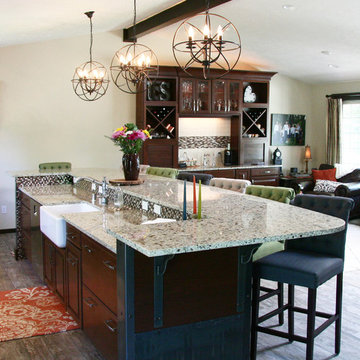
Inspiration for a large transitional dark wood floor and brown floor open concept kitchen remodel in Seattle with a farmhouse sink, raised-panel cabinets, dark wood cabinets, granite countertops, multicolored backsplash, mosaic tile backsplash, stainless steel appliances and an island
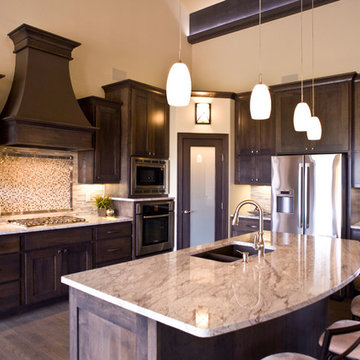
(c) Cipher Imaging Architectural Photography
Mid-sized transitional l-shaped dark wood floor and brown floor open concept kitchen photo in Other with an undermount sink, dark wood cabinets, multicolored backsplash, stainless steel appliances, an island, raised-panel cabinets, granite countertops and mosaic tile backsplash
Mid-sized transitional l-shaped dark wood floor and brown floor open concept kitchen photo in Other with an undermount sink, dark wood cabinets, multicolored backsplash, stainless steel appliances, an island, raised-panel cabinets, granite countertops and mosaic tile backsplash
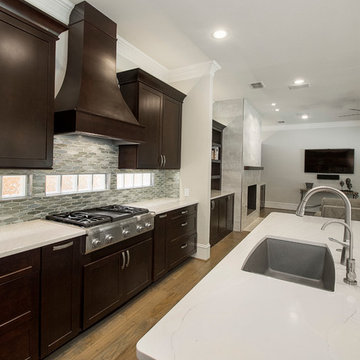
This kitchen went from white washed oak with wallpaper to cherry modern and sophisticated. We took out the 2 islands and created one center island with counter seating areas. We replaced all of the cabinets with Waypoint cabinets in a rich cherry finish and topped them with Cambria Ella counter tops. The eye catching iridescent mosaic tile back splash finishes off the transitional look. We tied the open kitchen and living area together with the living room built-ins and a new fireplace surround. The area got new oak hardwood floors in a grey stain. We love how this kitchen and living room came to life with a total makeover! Floor Plan & Design by Hatfield Builders & Remodelers | Photography by Versatile Imaging
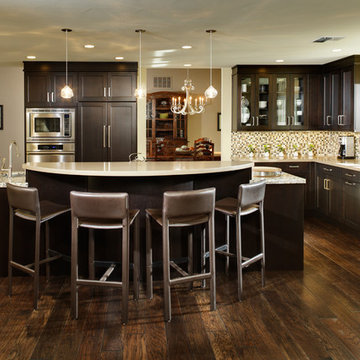
This redesigned galley kitchen now opens up to the dining room, replacing a pass through between the two spaces. What was once a peninsula attached to a wall that created a hallway between the kitchen and the laundry space is now an expansive island that includes the cooking center and a prep sink . Informal dining was addressed with the raised counter that comfortably seats the four family members and allows for dinner time conversation.
Dave Adams Photography
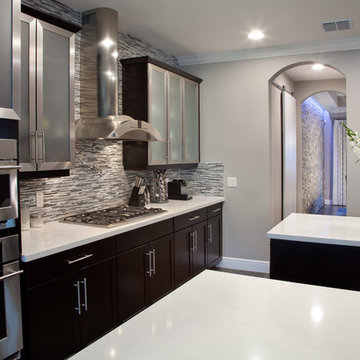
Our clients were quite happy with their new kitchen. It features, dark wood cabinets with glass doors, stainless steel appliances, white granite countertops, and wood tile flooring. If you like this, we can help with yours, just ask about our E-Design program.
Inspiration for a mid-sized transitional l-shaped dark wood floor open concept kitchen remodel in San Francisco with an undermount sink, flat-panel cabinets, dark wood cabinets, granite countertops, mosaic tile backsplash, paneled appliances and an island
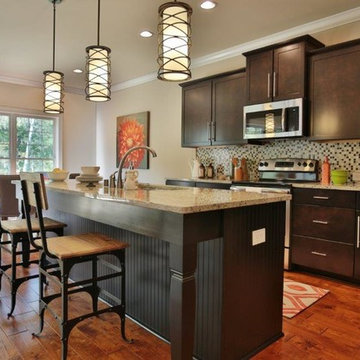
Jagoe Homes, Inc. Project: The Enclave at Glen Lakes Home. Location: Louisville, Kentucky. Site Number: EGL 40.
Example of a large transitional l-shaped dark wood floor and brown floor open concept kitchen design in Louisville with an undermount sink, shaker cabinets, dark wood cabinets, granite countertops, stainless steel appliances, an island, multicolored backsplash and mosaic tile backsplash
Example of a large transitional l-shaped dark wood floor and brown floor open concept kitchen design in Louisville with an undermount sink, shaker cabinets, dark wood cabinets, granite countertops, stainless steel appliances, an island, multicolored backsplash and mosaic tile backsplash
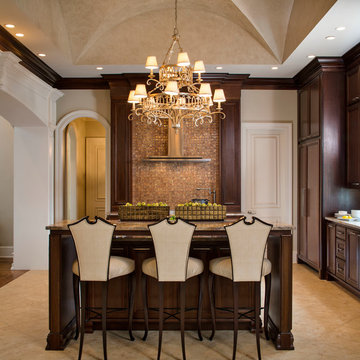
Example of a transitional kitchen design in New Orleans with recessed-panel cabinets, dark wood cabinets, mosaic tile backsplash, paneled appliances and an island
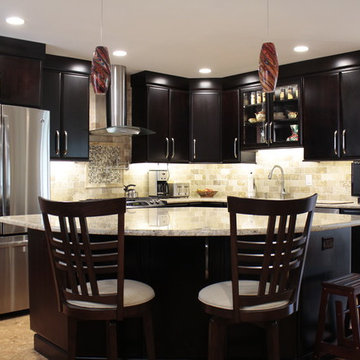
Transitional l-shaped kitchen photo in Philadelphia with raised-panel cabinets, dark wood cabinets, beige backsplash, mosaic tile backsplash and stainless steel appliances
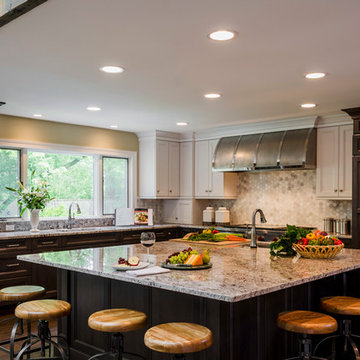
Designed by Lynn Havlicek
owner of Geneva Cabinet Gallery LLC
RAHOKANSON PHOTOGRAPHY
Inspiration for a large transitional l-shaped dark wood floor enclosed kitchen remodel in Chicago with a single-bowl sink, recessed-panel cabinets, granite countertops, stainless steel appliances, an island, dark wood cabinets, multicolored backsplash and mosaic tile backsplash
Inspiration for a large transitional l-shaped dark wood floor enclosed kitchen remodel in Chicago with a single-bowl sink, recessed-panel cabinets, granite countertops, stainless steel appliances, an island, dark wood cabinets, multicolored backsplash and mosaic tile backsplash
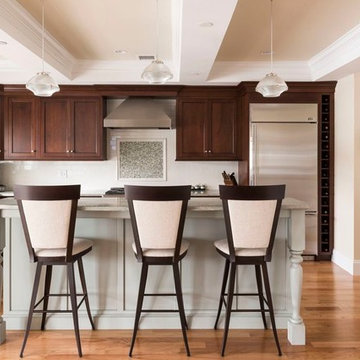
Inspiration for a transitional l-shaped medium tone wood floor kitchen remodel in Boston with an undermount sink, recessed-panel cabinets, dark wood cabinets, multicolored backsplash, mosaic tile backsplash, stainless steel appliances and an island
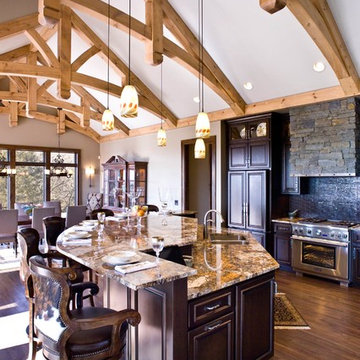
(c) Cipher Imaging Architectural Photography
Large transitional l-shaped medium tone wood floor and brown floor eat-in kitchen photo in Other with an undermount sink, raised-panel cabinets, dark wood cabinets, black backsplash, mosaic tile backsplash, stainless steel appliances, an island and granite countertops
Large transitional l-shaped medium tone wood floor and brown floor eat-in kitchen photo in Other with an undermount sink, raised-panel cabinets, dark wood cabinets, black backsplash, mosaic tile backsplash, stainless steel appliances, an island and granite countertops
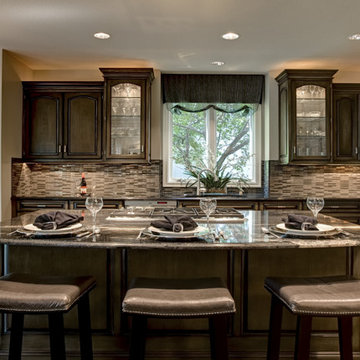
Example of a mid-sized transitional l-shaped dark wood floor eat-in kitchen design in Kansas City with dark wood cabinets, granite countertops, gray backsplash, mosaic tile backsplash, stainless steel appliances, an island, a double-bowl sink and beaded inset cabinets
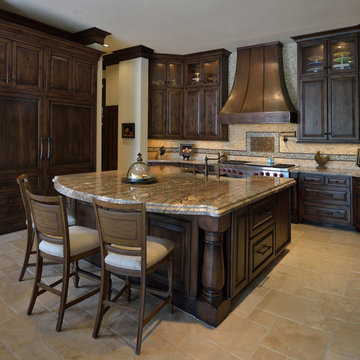
Miro Dvorscak
Eat-in kitchen - large transitional u-shaped travertine floor eat-in kitchen idea in Houston with an island, raised-panel cabinets, dark wood cabinets, granite countertops, beige backsplash, mosaic tile backsplash, stainless steel appliances and a farmhouse sink
Eat-in kitchen - large transitional u-shaped travertine floor eat-in kitchen idea in Houston with an island, raised-panel cabinets, dark wood cabinets, granite countertops, beige backsplash, mosaic tile backsplash, stainless steel appliances and a farmhouse sink
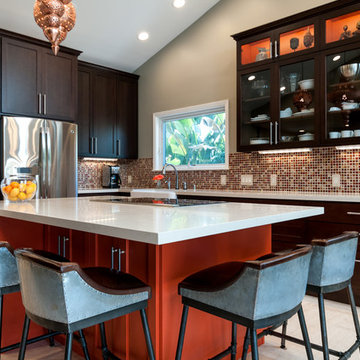
Kitchen - transitional l-shaped kitchen idea in San Francisco with a farmhouse sink, glass-front cabinets, dark wood cabinets, multicolored backsplash, mosaic tile backsplash, stainless steel appliances and an island
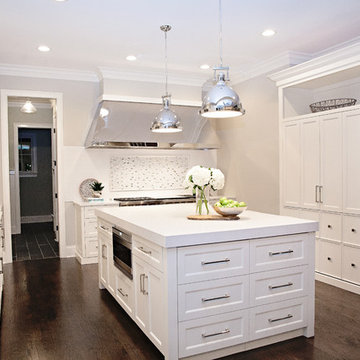
Krista Sobkowiak
Mid-sized transitional single-wall slate floor enclosed kitchen photo in Chicago with an undermount sink, recessed-panel cabinets, dark wood cabinets, solid surface countertops, green backsplash, mosaic tile backsplash, stainless steel appliances and an island
Mid-sized transitional single-wall slate floor enclosed kitchen photo in Chicago with an undermount sink, recessed-panel cabinets, dark wood cabinets, solid surface countertops, green backsplash, mosaic tile backsplash, stainless steel appliances and an island
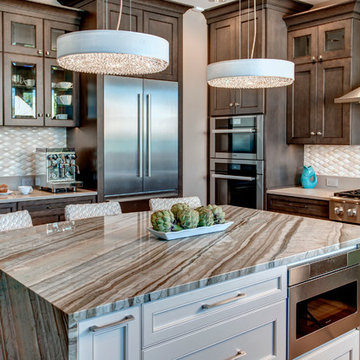
Mid-sized transitional u-shaped light wood floor open concept kitchen photo in Seattle with a farmhouse sink, shaker cabinets, dark wood cabinets, quartzite countertops, beige backsplash, mosaic tile backsplash, stainless steel appliances and an island
Transitional Kitchen with Dark Wood Cabinets and Mosaic Tile Backsplash Ideas
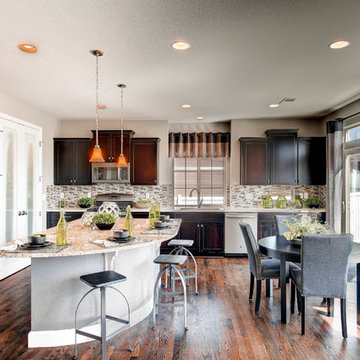
Inspiration for a transitional l-shaped dark wood floor eat-in kitchen remodel in Denver with an undermount sink, recessed-panel cabinets, dark wood cabinets, multicolored backsplash, mosaic tile backsplash, stainless steel appliances and an island
1





