Transitional Single-Wall Kitchen with Gray Backsplash Ideas
Refine by:
Budget
Sort by:Popular Today
1 - 20 of 151 photos
Item 1 of 5

Inspiration for a huge transitional single-wall medium tone wood floor, brown floor and vaulted ceiling open concept kitchen remodel in Houston with a farmhouse sink, recessed-panel cabinets, white cabinets, marble countertops, gray backsplash, marble backsplash, stainless steel appliances, an island and gray countertops
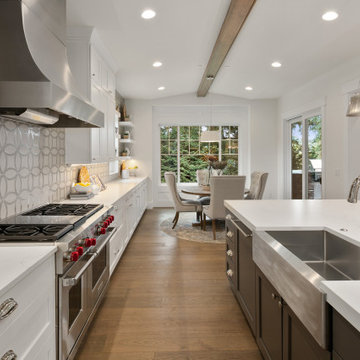
Chef's kitchen with stainless steel appliances (Sub-Zero, Wolf, Bosch), large island with seating, dedicated nook and floating shelf displays.
Example of a large transitional single-wall medium tone wood floor, brown floor and exposed beam eat-in kitchen design in Seattle with a farmhouse sink, shaker cabinets, white cabinets, quartzite countertops, gray backsplash, porcelain backsplash, stainless steel appliances, an island and white countertops
Example of a large transitional single-wall medium tone wood floor, brown floor and exposed beam eat-in kitchen design in Seattle with a farmhouse sink, shaker cabinets, white cabinets, quartzite countertops, gray backsplash, porcelain backsplash, stainless steel appliances, an island and white countertops
Photography by Michael J. Lee
Large transitional single-wall dark wood floor and brown floor enclosed kitchen photo in Boston with an undermount sink, raised-panel cabinets, black cabinets, marble countertops, gray backsplash, glass tile backsplash, stainless steel appliances, an island and white countertops
Large transitional single-wall dark wood floor and brown floor enclosed kitchen photo in Boston with an undermount sink, raised-panel cabinets, black cabinets, marble countertops, gray backsplash, glass tile backsplash, stainless steel appliances, an island and white countertops
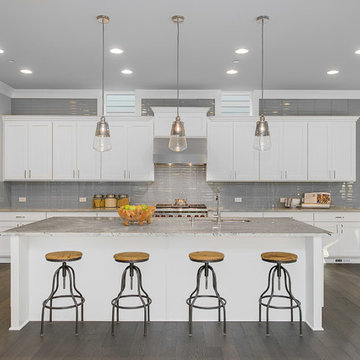
Connected to the great room, the open kitchen boasts a dining-style island, Sub-Zero, Wolf, and Asko appliances, handsome granite or quartz countertops and even an adjacent dining nook for a casual space to enjoy meals at.
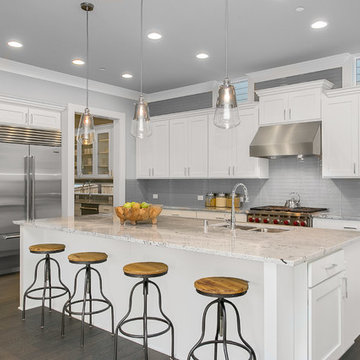
Connected to the great room, the open kitchen boasts a dining-style island, Sub-Zero, Wolf, and Asko appliances, handsome granite or quartz countertops and even an adjacent dining nook for a casual space to enjoy meals at.
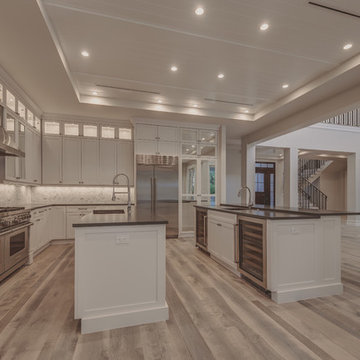
Matt Steeves
Open concept kitchen - huge transitional single-wall light wood floor open concept kitchen idea in Miami with a farmhouse sink, recessed-panel cabinets, white cabinets, quartz countertops, gray backsplash, stainless steel appliances and two islands
Open concept kitchen - huge transitional single-wall light wood floor open concept kitchen idea in Miami with a farmhouse sink, recessed-panel cabinets, white cabinets, quartz countertops, gray backsplash, stainless steel appliances and two islands
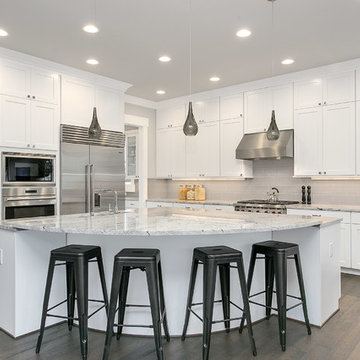
Alongside the sprawling great room, a welcoming, chef-ready kitchen and dining nook offer a casual yet elegant space to create gourmet-level meals and enjoy them with loved ones. Sleek granite countertops, top-quality Sub-Zero, Wolf, and Asko appliances, and enduring Huntwood cabinetry clear up to the ceiling all offer exceptional choices in this truly dynamic part of the home.
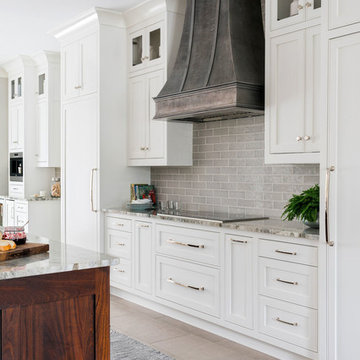
Rustic White Photography
Large transitional single-wall porcelain tile and gray floor eat-in kitchen photo in Atlanta with an undermount sink, flat-panel cabinets, white cabinets, quartzite countertops, gray backsplash, ceramic backsplash, paneled appliances, an island and gray countertops
Large transitional single-wall porcelain tile and gray floor eat-in kitchen photo in Atlanta with an undermount sink, flat-panel cabinets, white cabinets, quartzite countertops, gray backsplash, ceramic backsplash, paneled appliances, an island and gray countertops
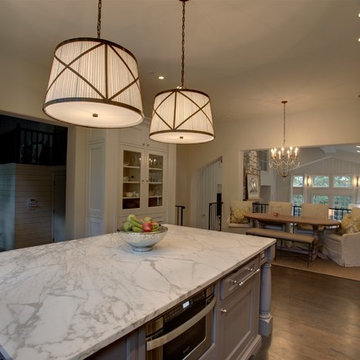
The interiors draw upon a very transitional style with the floating staircase, minimal use of wood trim and rustic beams in the ceiling. There is minimal use of moulding and decorative wood trim. aKing
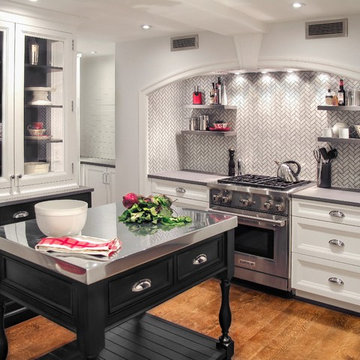
This is stove view elevation "After",
Example of a mid-sized transitional single-wall medium tone wood floor eat-in kitchen design in New York with an undermount sink, recessed-panel cabinets, white cabinets, quartzite countertops, gray backsplash, stone tile backsplash, stainless steel appliances and an island
Example of a mid-sized transitional single-wall medium tone wood floor eat-in kitchen design in New York with an undermount sink, recessed-panel cabinets, white cabinets, quartzite countertops, gray backsplash, stone tile backsplash, stainless steel appliances and an island
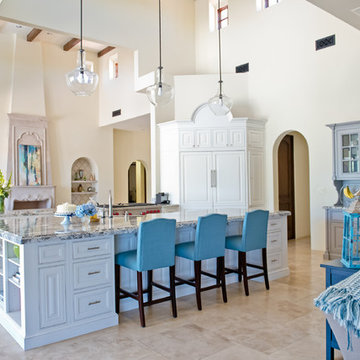
Transitional kitchen with Open bar to living and family rooms, new furnishings, refinished cabinetry, granite countertops, and accents of blue. | Courtesy: Courtney Lively Photography
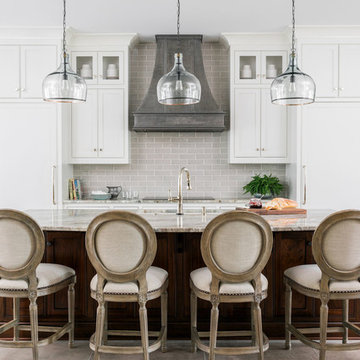
Rustic White Photography
Large transitional single-wall porcelain tile and gray floor eat-in kitchen photo in Atlanta with an undermount sink, flat-panel cabinets, white cabinets, quartzite countertops, gray backsplash, ceramic backsplash, paneled appliances, an island and gray countertops
Large transitional single-wall porcelain tile and gray floor eat-in kitchen photo in Atlanta with an undermount sink, flat-panel cabinets, white cabinets, quartzite countertops, gray backsplash, ceramic backsplash, paneled appliances, an island and gray countertops
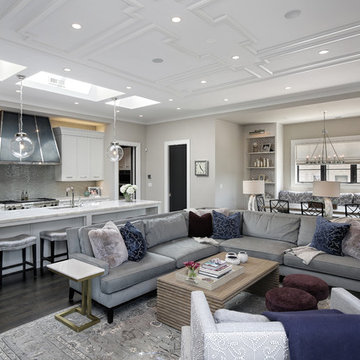
Inspiration for a large transitional single-wall dark wood floor and brown floor open concept kitchen remodel in Chicago with an undermount sink, recessed-panel cabinets, white cabinets, quartzite countertops, gray backsplash, glass tile backsplash, stainless steel appliances, an island and white countertops
Photography by Michael J. Lee
Example of a large transitional single-wall dark wood floor enclosed kitchen design in Boston with raised-panel cabinets, black cabinets, marble countertops, an island, an undermount sink, gray backsplash, glass tile backsplash and stainless steel appliances
Example of a large transitional single-wall dark wood floor enclosed kitchen design in Boston with raised-panel cabinets, black cabinets, marble countertops, an island, an undermount sink, gray backsplash, glass tile backsplash and stainless steel appliances
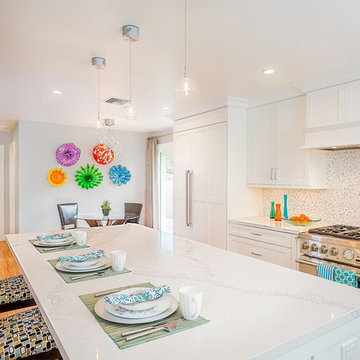
Caesarstone Calacatta countertops offer a modern spin on delicate marble and the Akdo Calcutta marble mosaic backsplash adds another layer of depth and texture to this simple design. Bellmont 1900 white shaker cabinetry and a matching fridge panel along with sleek Top Knobs hardware and delicate lighting – ET2 Starburst Pendants and a Possini Euro Crystal chandelier – blend both traditional inspiration and contemporary pizzazz. Benjamin Moore paint in Intense White creates a subtle contrast to let the warmth from the natural wood floors shine through.
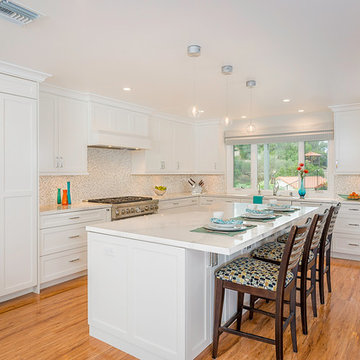
Bellmont 1900 cabinets in a white shaker door and Caesarstone Calacatta countertops hint at timeless elegance while still remaining modern and fresh. The Akdo Calcutta mosaic back splash creates a subtle yet textured visual focal point while the barely-there ET2 Starburst pendants add an airy and contemporary detail to this simplistic design. Warm natural wood floors bring depth and warmth.
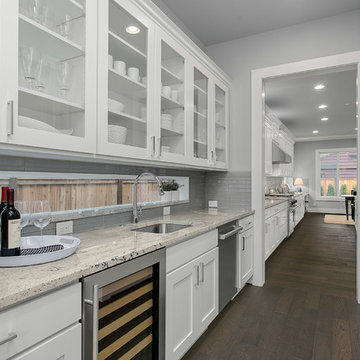
The extended Butler's Pantry offers additional space for setting out food and drinks while entertaining. It connects the Kitchen to the Dining Room. Behind the closed door is the pantry.
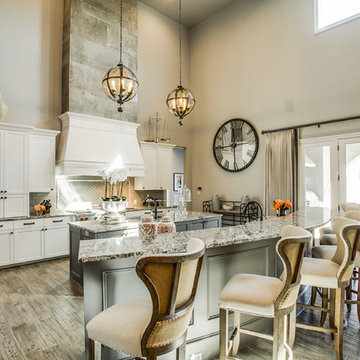
The Gourmet Kitchen is a chef’s dream that includes all the bells and whistles. Convection ovens, warming ovens, a steamer, coffee bar, beverage center compliment the built in refrigerator and dishwasher.
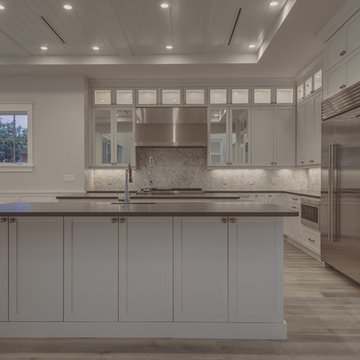
Matt Steeves
Huge transitional single-wall light wood floor open concept kitchen photo in Miami with a farmhouse sink, recessed-panel cabinets, white cabinets, quartz countertops, gray backsplash, stainless steel appliances and two islands
Huge transitional single-wall light wood floor open concept kitchen photo in Miami with a farmhouse sink, recessed-panel cabinets, white cabinets, quartz countertops, gray backsplash, stainless steel appliances and two islands
Transitional Single-Wall Kitchen with Gray Backsplash Ideas
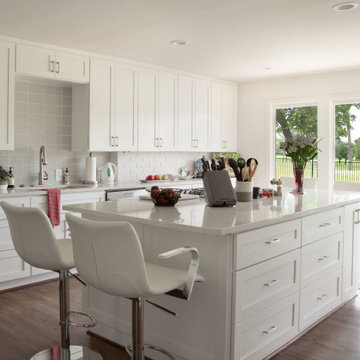
Mid-sized transitional single-wall dark wood floor and brown floor eat-in kitchen photo in Dallas with an undermount sink, shaker cabinets, white cabinets, quartz countertops, gray backsplash, subway tile backsplash, an island and white countertops
1





