Transitional Galley Kitchen with Blue Cabinets Ideas
Refine by:
Budget
Sort by:Popular Today
1 - 20 of 1,359 photos
Item 1 of 4
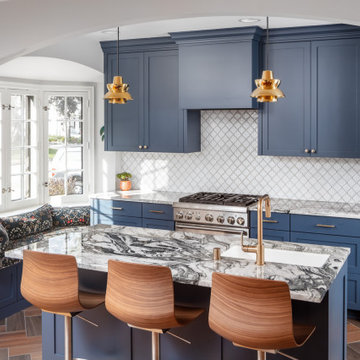
Example of a transitional galley brown floor kitchen design in Minneapolis with an undermount sink, shaker cabinets, blue cabinets, white backsplash, paneled appliances, an island and gray countertops

This beautifully designed custom kitchen has everything you need. From the blue cabinetry and detailed woodwork to the marble countertops and black and white tile flooring, it provides an open workspace with ample space to entertain family and friends.

3,400 sf home, 4BD, 4BA
Second-Story Addition and Extensive Remodel
50/50 demo rule
Example of a mid-sized transitional galley medium tone wood floor and brown floor open concept kitchen design in San Diego with shaker cabinets, blue cabinets, granite countertops, a peninsula, an undermount sink, gray backsplash, subway tile backsplash and stainless steel appliances
Example of a mid-sized transitional galley medium tone wood floor and brown floor open concept kitchen design in San Diego with shaker cabinets, blue cabinets, granite countertops, a peninsula, an undermount sink, gray backsplash, subway tile backsplash and stainless steel appliances
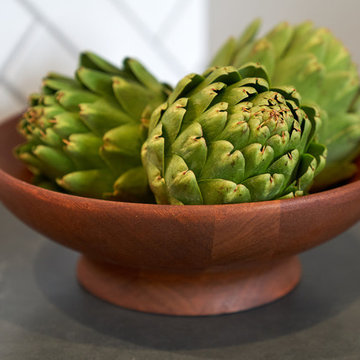
Kitchen - mid-sized transitional galley porcelain tile and gray floor kitchen idea in San Diego with a farmhouse sink, shaker cabinets, blue cabinets, quartz countertops, white backsplash, ceramic backsplash, black appliances and gray countertops

Relocating to Portland, Oregon from California, this young family immediately hired Amy to redesign their newly purchased home to better fit their needs. The project included updating the kitchen, hall bath, and adding an en suite to their master bedroom. Removing a wall between the kitchen and dining allowed for additional counter space and storage along with improved traffic flow and increased natural light to the heart of the home. This galley style kitchen is focused on efficiency and functionality through custom cabinets with a pantry boasting drawer storage topped with quartz slab for durability, pull-out storage accessories throughout, deep drawers, and a quartz topped coffee bar/ buffet facing the dining area. The master bath and hall bath were born out of a single bath and a closet. While modest in size, the bathrooms are filled with functionality and colorful design elements. Durable hex shaped porcelain tiles compliment the blue vanities topped with white quartz countertops. The shower and tub are both tiled in handmade ceramic tiles, bringing much needed texture and movement of light to the space. The hall bath is outfitted with a toe-kick pull-out step for the family’s youngest member!
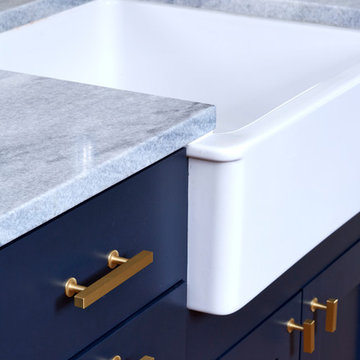
A stately farmhouse sink by Ikea is situated squarely in the ovesized White Cherokee Marble island countertop, cut from slabs quarried at the nearby Tate, Georgia quarry.
Photo: Lauren Rubinstein
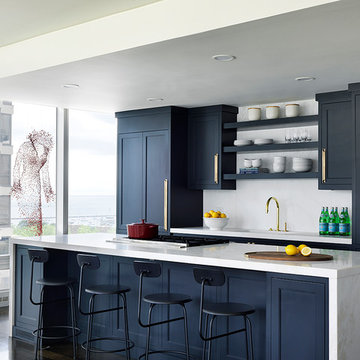
Kitchen - transitional galley dark wood floor and brown floor kitchen idea in Chicago with an undermount sink, shaker cabinets, blue cabinets, white backsplash, an island and white countertops

Our Carmel design-build studio planned a beautiful open-concept layout for this home with a lovely kitchen, adjoining dining area, and a spacious and comfortable living space. We chose a classic blue and white palette in the kitchen, used high-quality appliances, and added plenty of storage spaces to make it a functional, hardworking kitchen. In the adjoining dining area, we added a round table with elegant chairs. The spacious living room comes alive with comfortable furniture and furnishings with fun patterns and textures. A stunning fireplace clad in a natural stone finish creates visual interest. In the powder room, we chose a lovely gray printed wallpaper, which adds a hint of elegance in an otherwise neutral but charming space.
---
Project completed by Wendy Langston's Everything Home interior design firm, which serves Carmel, Zionsville, Fishers, Westfield, Noblesville, and Indianapolis.
For more about Everything Home, see here: https://everythinghomedesigns.com/
To learn more about this project, see here:
https://everythinghomedesigns.com/portfolio/modern-home-at-holliday-farms
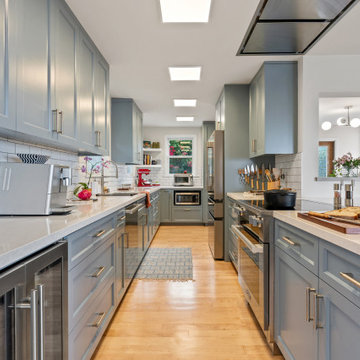
Inspiration for a large transitional galley light wood floor and brown floor open concept kitchen remodel in San Francisco with an undermount sink, shaker cabinets, blue cabinets, quartz countertops, white backsplash, ceramic backsplash, stainless steel appliances and white countertops
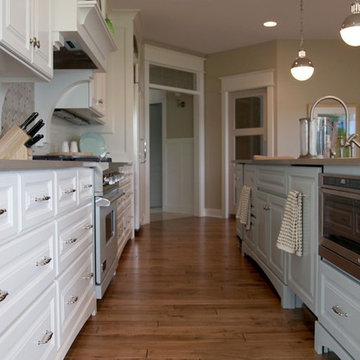
Inspiration for a transitional galley kitchen remodel in Grand Rapids with raised-panel cabinets, stainless steel appliances and blue cabinets

What transforms an ordinary box into something unique and special? Details! Here is a list of the few highlighted details that might have otherwise been overlooked yet were incorporated for a beautiful layered effect. 1. Exposed door hinges 2. Two different door profiles, shaker and slab 3. Textured glass versus clear glass 4. Framed cabinetry 5. Two different countertop profile edges, straight edge and Bryn edge 6. Quartz slab for backsplash with cut out that mimics the molding detail of the hood. 7. Different paint finishes, high gloss black on hood and satin on remaining cabinetry…the list continues.

Mid-sized transitional galley porcelain tile and gray floor kitchen photo in San Diego with a farmhouse sink, shaker cabinets, blue cabinets, quartz countertops, white backsplash, ceramic backsplash, black appliances and gray countertops
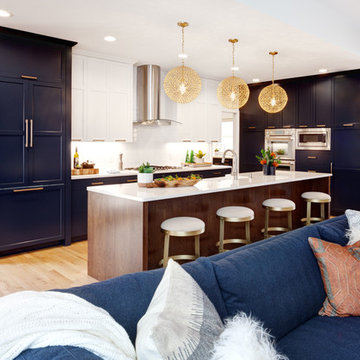
Staying connected with open space, this main living remodel is refined, yet approachable with warm wood island and flooring. The custom cabinets in navy, white and walnut define the kitchen and provide great storage space. Metallic accents flatter the room's design. Photo by SMHerrick Photography..
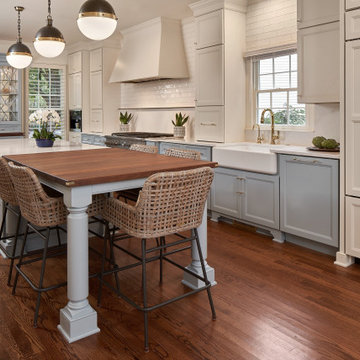
Benjamin Moore White Dove and Sherwin-Williams Stardew paired with walnut, brass and acrylic accents give this transitional kitchen a classic feel while still remaining current and up to date for today's modern lifestyles. © Lassiter Photography | **Any product tags listed as “related,” “similar,” or “sponsored” are done so by Houzz and are not the actual products specified. They have not been approved by, nor are they endorsed by ReVision Design/Remodeling.**
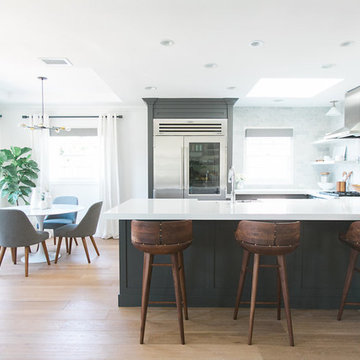
Jasmine Star
Open concept kitchen - large transitional galley light wood floor open concept kitchen idea in Orange County with a farmhouse sink, blue cabinets, gray backsplash, stainless steel appliances and a peninsula
Open concept kitchen - large transitional galley light wood floor open concept kitchen idea in Orange County with a farmhouse sink, blue cabinets, gray backsplash, stainless steel appliances and a peninsula

The in-law suite kitchen could only be in a small corner of the basement. The kitchen design started with the question: how small can this kitchen be? The compact layout was designed to provide generous counter space, comfortable walking clearances, and abundant storage. The bold colors and fun patterns anchored by the warmth of the dark wood flooring create a happy and invigorating space.
SQUARE FEET: 140
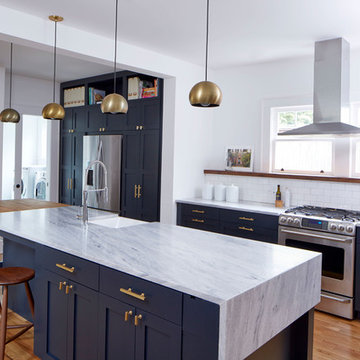
Local Atlanta architect renovates a 1925 bungalow in Decatur using White Cherokee marble from our historic Tate, Georgia quarry. The same material that is used throughout the local historic districts in and around the Atlanta metro.
Photo: Lauren Rubinstein
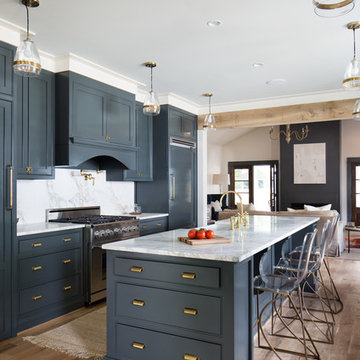
Tommy Daspit Photographer
Example of a mid-sized transitional galley light wood floor open concept kitchen design in Birmingham with a farmhouse sink, recessed-panel cabinets, blue cabinets, marble countertops, white backsplash, stone slab backsplash, stainless steel appliances and an island
Example of a mid-sized transitional galley light wood floor open concept kitchen design in Birmingham with a farmhouse sink, recessed-panel cabinets, blue cabinets, marble countertops, white backsplash, stone slab backsplash, stainless steel appliances and an island
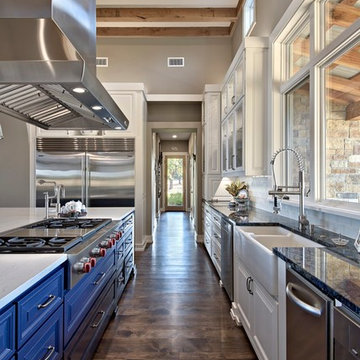
Inspiration for a large transitional galley dark wood floor open concept kitchen remodel in Austin with a farmhouse sink, raised-panel cabinets, blue cabinets, marble countertops, stainless steel appliances and an island
Transitional Galley Kitchen with Blue Cabinets Ideas
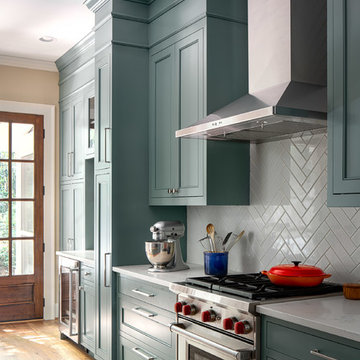
We installed all new appliance throughout the kitchen including a luxurious Wolf range, wine cooler, and built-in refrigerator.
Inspiration for a large transitional galley light wood floor and brown floor eat-in kitchen remodel in Atlanta with an undermount sink, recessed-panel cabinets, blue cabinets, quartz countertops, gray backsplash, ceramic backsplash, stainless steel appliances, no island and multicolored countertops
Inspiration for a large transitional galley light wood floor and brown floor eat-in kitchen remodel in Atlanta with an undermount sink, recessed-panel cabinets, blue cabinets, quartz countertops, gray backsplash, ceramic backsplash, stainless steel appliances, no island and multicolored countertops
1





