Transitional Kitchen with Medium Tone Wood Cabinets, Laminate Countertops and White Backsplash Ideas
Refine by:
Budget
Sort by:Popular Today
1 - 20 of 39 photos
Item 1 of 5
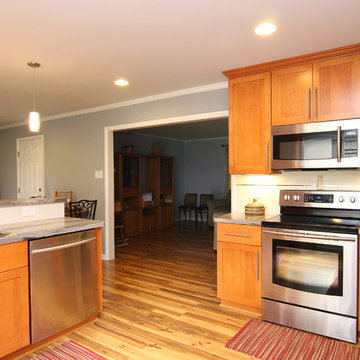
Photography: Joёlle Mclaughlin
Eat-in kitchen - large transitional u-shaped medium tone wood floor eat-in kitchen idea in Other with a drop-in sink, recessed-panel cabinets, medium tone wood cabinets, laminate countertops, white backsplash, ceramic backsplash, stainless steel appliances and a peninsula
Eat-in kitchen - large transitional u-shaped medium tone wood floor eat-in kitchen idea in Other with a drop-in sink, recessed-panel cabinets, medium tone wood cabinets, laminate countertops, white backsplash, ceramic backsplash, stainless steel appliances and a peninsula
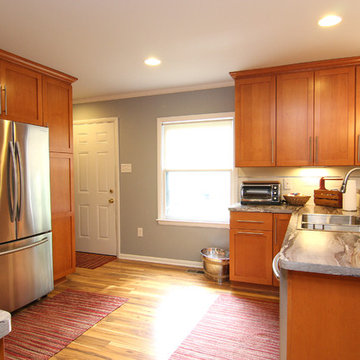
Photography: Joёlle Mclaughlin
Large transitional u-shaped medium tone wood floor eat-in kitchen photo in Other with a drop-in sink, recessed-panel cabinets, medium tone wood cabinets, laminate countertops, white backsplash, ceramic backsplash, stainless steel appliances and a peninsula
Large transitional u-shaped medium tone wood floor eat-in kitchen photo in Other with a drop-in sink, recessed-panel cabinets, medium tone wood cabinets, laminate countertops, white backsplash, ceramic backsplash, stainless steel appliances and a peninsula
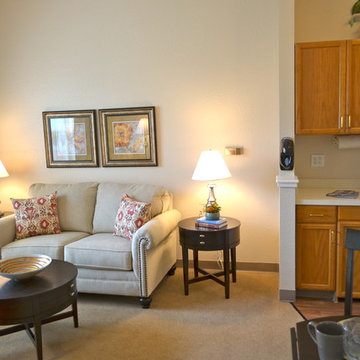
Embur Interiors - Shannon Matteson
Embur Interiors
Inspiration for a small transitional single-wall open concept kitchen remodel in Albuquerque with a single-bowl sink, recessed-panel cabinets, medium tone wood cabinets, laminate countertops, white backsplash and white appliances
Inspiration for a small transitional single-wall open concept kitchen remodel in Albuquerque with a single-bowl sink, recessed-panel cabinets, medium tone wood cabinets, laminate countertops, white backsplash and white appliances
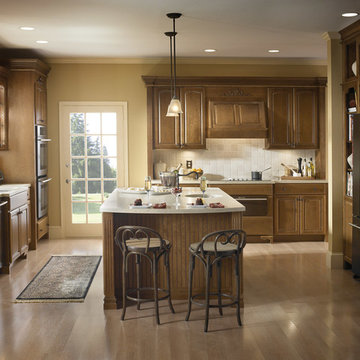
Inspiration for a transitional u-shaped light wood floor open concept kitchen remodel in San Diego with an undermount sink, raised-panel cabinets, medium tone wood cabinets, laminate countertops, white backsplash, ceramic backsplash, black appliances and an island
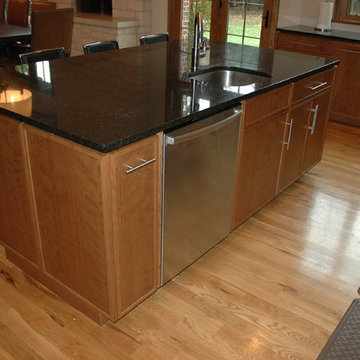
Modern, contemporary, transitional cherry kitchen. This kitchen features unique full over lay doors with custom doors designed to be modern, yet unique.
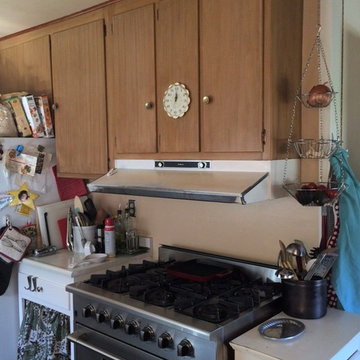
Before opening up wall
Example of a mid-sized transitional l-shaped linoleum floor and multicolored floor eat-in kitchen design in Other with flat-panel cabinets, medium tone wood cabinets, laminate countertops, white backsplash, no island and white countertops
Example of a mid-sized transitional l-shaped linoleum floor and multicolored floor eat-in kitchen design in Other with flat-panel cabinets, medium tone wood cabinets, laminate countertops, white backsplash, no island and white countertops
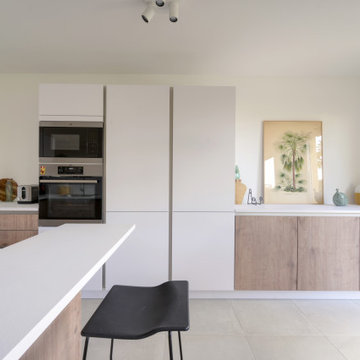
La cuisine a été pensée de manière à être très fonctionnelle et optimisée.
Les colonnes frigo, four/micro ondes et rangements servent de séparation visuelle avec la continuité des meubles bas. Ceux ci traités de la même manière que la cuisine servent davantage de buffet pour la salle à manger.
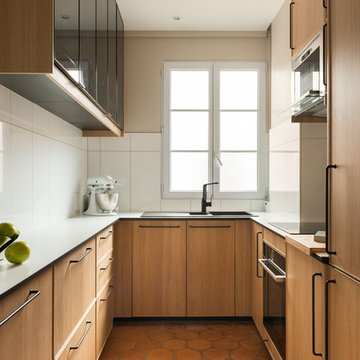
Cassandra Coldeboeuf
Small transitional u-shaped terra-cotta tile and brown floor enclosed kitchen photo in Paris with an undermount sink, medium tone wood cabinets, laminate countertops, white backsplash, ceramic backsplash, paneled appliances, no island, white countertops and flat-panel cabinets
Small transitional u-shaped terra-cotta tile and brown floor enclosed kitchen photo in Paris with an undermount sink, medium tone wood cabinets, laminate countertops, white backsplash, ceramic backsplash, paneled appliances, no island, white countertops and flat-panel cabinets
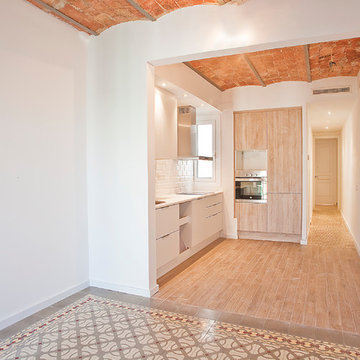
La cocina se ubica en un espacio abierto y está distribuida en forma de L. Grupo Inventia.
Example of a mid-sized transitional l-shaped medium tone wood floor open concept kitchen design in Barcelona with a single-bowl sink, recessed-panel cabinets, medium tone wood cabinets, laminate countertops, white backsplash, subway tile backsplash, stainless steel appliances and no island
Example of a mid-sized transitional l-shaped medium tone wood floor open concept kitchen design in Barcelona with a single-bowl sink, recessed-panel cabinets, medium tone wood cabinets, laminate countertops, white backsplash, subway tile backsplash, stainless steel appliances and no island
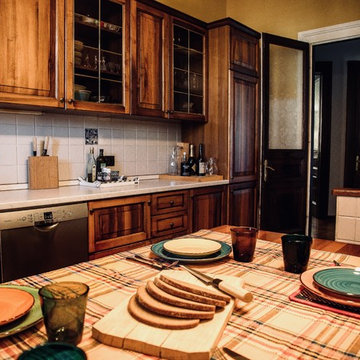
автор: Marianna Beschetnikova
Example of a mid-sized transitional galley ceramic tile and brown floor eat-in kitchen design in Venice with a drop-in sink, recessed-panel cabinets, medium tone wood cabinets, laminate countertops, white backsplash, ceramic backsplash, black appliances, no island and beige countertops
Example of a mid-sized transitional galley ceramic tile and brown floor eat-in kitchen design in Venice with a drop-in sink, recessed-panel cabinets, medium tone wood cabinets, laminate countertops, white backsplash, ceramic backsplash, black appliances, no island and beige countertops
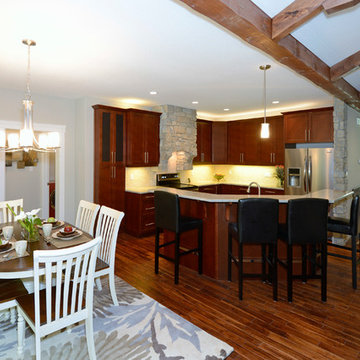
Located in the countryside, this custom home takes inspiration from traditional, rustic and modern styles. The stone walls and wooden beams the home features gives it the feel of a country cottage, while the modern design proves it also has sophistication and class.
In the kitchen, dark hardwood cabinets are accented by stainless steel appliances and stone accents.
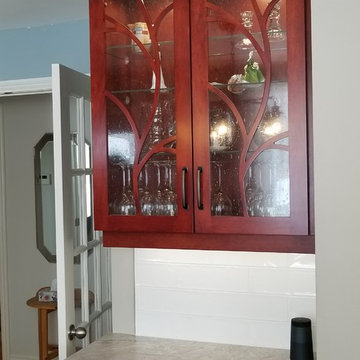
Tower Interiors
Example of a mid-sized transitional u-shaped light wood floor and yellow floor eat-in kitchen design in Other with a double-bowl sink, shaker cabinets, medium tone wood cabinets, laminate countertops, white backsplash, subway tile backsplash, white appliances, a peninsula and beige countertops
Example of a mid-sized transitional u-shaped light wood floor and yellow floor eat-in kitchen design in Other with a double-bowl sink, shaker cabinets, medium tone wood cabinets, laminate countertops, white backsplash, subway tile backsplash, white appliances, a peninsula and beige countertops
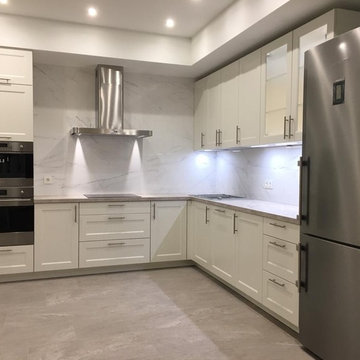
Mid-sized transitional l-shaped porcelain tile and beige floor eat-in kitchen photo in Other with an undermount sink, recessed-panel cabinets, medium tone wood cabinets, laminate countertops, white backsplash, porcelain backsplash, stainless steel appliances, no island and beige countertops
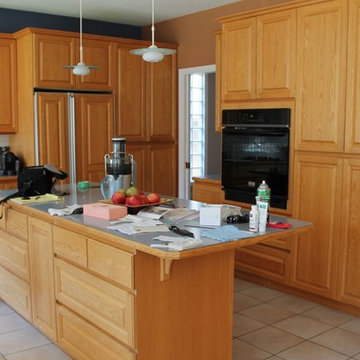
This 90's oak kitchen was in desparate need of updating. Budget restraints and a desire to upcycle allowed up to come in and give these kitchen cabinets a stunning new look.
Before & After Photos by The Master's Touch Painting & Spray Shop Ltd
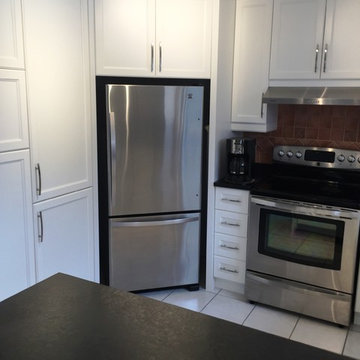
Portes en mélamine imitation bois/comptoir en stratifié fini carré
Flat mélamine panel (wood imit.) strat. countertops
Example of a small transitional u-shaped eat-in kitchen design in Montreal with flat-panel cabinets, medium tone wood cabinets, laminate countertops, white backsplash, ceramic backsplash, white appliances and an island
Example of a small transitional u-shaped eat-in kitchen design in Montreal with flat-panel cabinets, medium tone wood cabinets, laminate countertops, white backsplash, ceramic backsplash, white appliances and an island
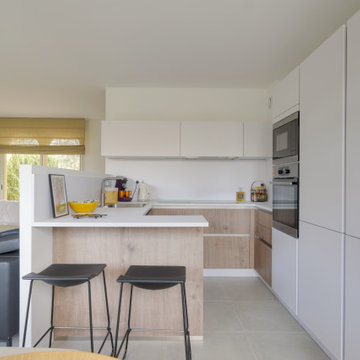
La cuisine a été pensée de manière à être très fonctionnelle et optimisée.
Les colonnes frigo, four/micro ondes et rangements servent de séparation visuelle avec la continuité des meubles bas. Ceux ci traités de la même manière que la cuisine servent davantage de buffet pour la salle à manger.
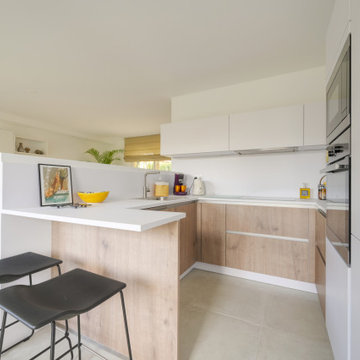
La cuisine a été pensée de manière à être très fonctionnelle et optimisée.
Les colonnes frigo, four/micro ondes et rangements servent de séparation visuelle avec la continuité des meubles bas. Ceux ci traités de la même manière que la cuisine servent davantage de buffet pour la salle à manger.
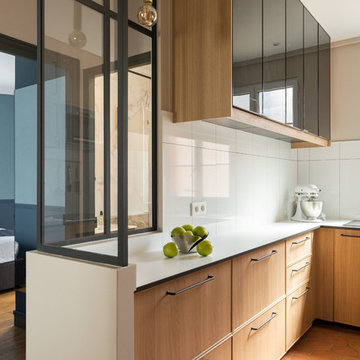
Cassandra Coldeboeuf
Small transitional u-shaped terra-cotta tile and brown floor enclosed kitchen photo in Paris with an undermount sink, medium tone wood cabinets, laminate countertops, white backsplash, ceramic backsplash, paneled appliances, no island, white countertops and glass-front cabinets
Small transitional u-shaped terra-cotta tile and brown floor enclosed kitchen photo in Paris with an undermount sink, medium tone wood cabinets, laminate countertops, white backsplash, ceramic backsplash, paneled appliances, no island, white countertops and glass-front cabinets
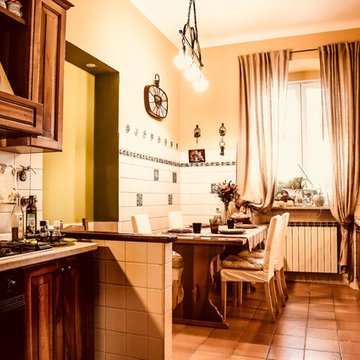
автор: Marianna Beschetnikova
Mid-sized transitional galley ceramic tile and brown floor eat-in kitchen photo in Venice with a drop-in sink, recessed-panel cabinets, medium tone wood cabinets, laminate countertops, white backsplash, ceramic backsplash, black appliances, no island and beige countertops
Mid-sized transitional galley ceramic tile and brown floor eat-in kitchen photo in Venice with a drop-in sink, recessed-panel cabinets, medium tone wood cabinets, laminate countertops, white backsplash, ceramic backsplash, black appliances, no island and beige countertops
Transitional Kitchen with Medium Tone Wood Cabinets, Laminate Countertops and White Backsplash Ideas
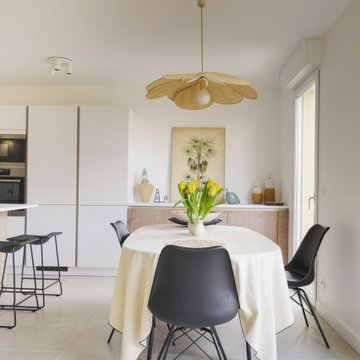
La cuisine a été pensée de manière à être très fonctionnelle et optimisée.
Les colonnes frigo, four/micro ondes et rangements servent de séparation visuelle avec la continuité des meubles bas. Ceux ci traités de la même manière que la cuisine servent davantage de buffet pour la salle à manger.
1





