Transitional Single-Wall Kitchen with Beige Backsplash and Subway Tile Backsplash Ideas
Refine by:
Budget
Sort by:Popular Today
1 - 20 of 194 photos
Item 1 of 5
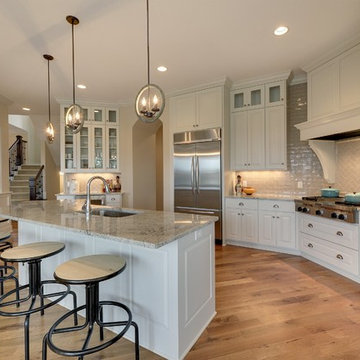
White kitchen with gourmet appliances. Expansive subway tile backsplash in traditional and herringbone layouts. Central island with seating for the whole family. Plenty of drawers and cabinets for storage. Photography by Spacecrafting
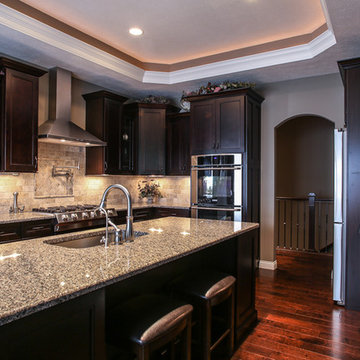
Dave Mason-ISPhotographic
Large transitional single-wall dark wood floor enclosed kitchen photo in Other with an undermount sink, shaker cabinets, dark wood cabinets, granite countertops, beige backsplash, subway tile backsplash, stainless steel appliances and an island
Large transitional single-wall dark wood floor enclosed kitchen photo in Other with an undermount sink, shaker cabinets, dark wood cabinets, granite countertops, beige backsplash, subway tile backsplash, stainless steel appliances and an island
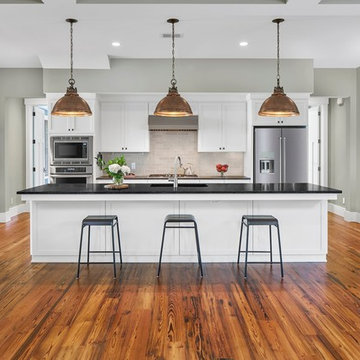
Mid-sized transitional single-wall medium tone wood floor open concept kitchen photo in Atlanta with an undermount sink, shaker cabinets, white cabinets, solid surface countertops, beige backsplash, subway tile backsplash, stainless steel appliances and an island
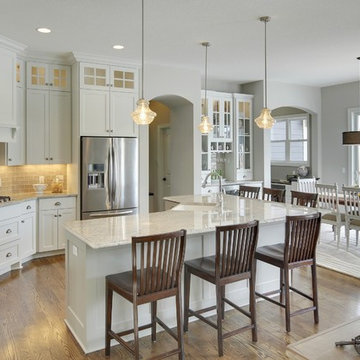
Open and airy kitchen is separated from the living room and dinette by a large L-shaped island with plenty of seating for eating, doing homework, or preparing a meal. Chic white Shaker cabinets with stainless steel cup pulls provide ample storage.
Photography by Spacecrafting
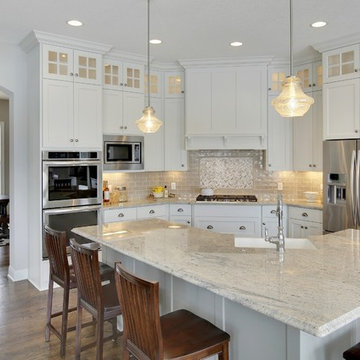
Elegant gourmet kitchen with white cabinets, beige subway tile backsplash and decorative herring bone tile mosaic.
Photography by Spacecrafting
Inspiration for a large transitional single-wall medium tone wood floor eat-in kitchen remodel in Minneapolis with a farmhouse sink, shaker cabinets, white cabinets, beige backsplash, subway tile backsplash, stainless steel appliances and an island
Inspiration for a large transitional single-wall medium tone wood floor eat-in kitchen remodel in Minneapolis with a farmhouse sink, shaker cabinets, white cabinets, beige backsplash, subway tile backsplash, stainless steel appliances and an island
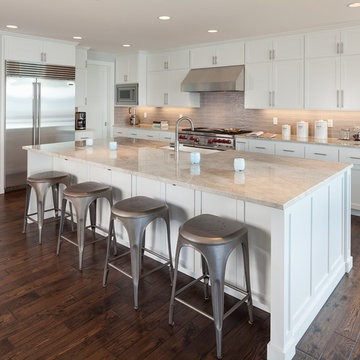
photo by William Wright photography
www@envision-architecture.biz
Example of a large transitional single-wall dark wood floor and brown floor eat-in kitchen design in Seattle with a farmhouse sink, shaker cabinets, white cabinets, marble countertops, beige backsplash, subway tile backsplash, stainless steel appliances and an island
Example of a large transitional single-wall dark wood floor and brown floor eat-in kitchen design in Seattle with a farmhouse sink, shaker cabinets, white cabinets, marble countertops, beige backsplash, subway tile backsplash, stainless steel appliances and an island
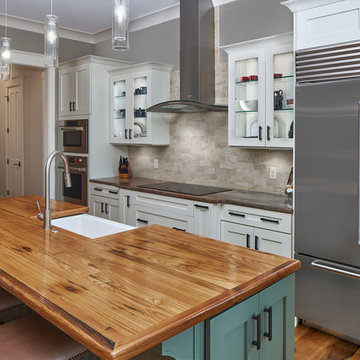
Very clean lines for this kitchen, making it efficient and practical, while maintaining beauty and coziness. The kitchen island easily steals the show with the greenish custom made island topped in a finished hardwood and featuring a white farmhouse sink. The hardwood flooring blends with the countertop and the glass front cabinets and stainless steel appliances bring out the modern touch. This is a good example of transitional style.
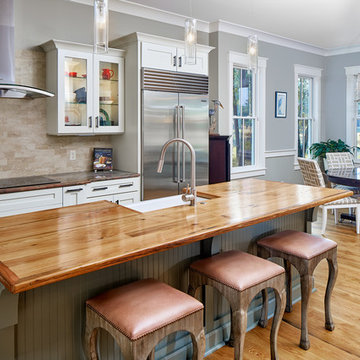
This is a beautiful kitchen, made for producing delicious meals and socializing too. The hardwood topped island counter is stunning, especially in contrast to the gleaming stainless steel stovetop hood and appliances. The island is custom made in a furniture style and has a generous overhang for eat-in diners. The backsplash is a beautiful stone set in a subway tile pattern. In this open concept home, we have the dining area just to the side of the kitchen, for easy serving, and the family room straight ahead.
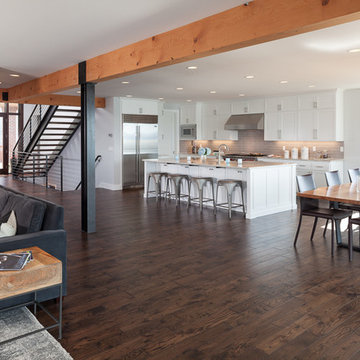
photo by William Wright photography
www@envision-architecture.biz
Large transitional single-wall dark wood floor and brown floor eat-in kitchen photo in Seattle with a farmhouse sink, shaker cabinets, white cabinets, marble countertops, beige backsplash, subway tile backsplash, stainless steel appliances and an island
Large transitional single-wall dark wood floor and brown floor eat-in kitchen photo in Seattle with a farmhouse sink, shaker cabinets, white cabinets, marble countertops, beige backsplash, subway tile backsplash, stainless steel appliances and an island
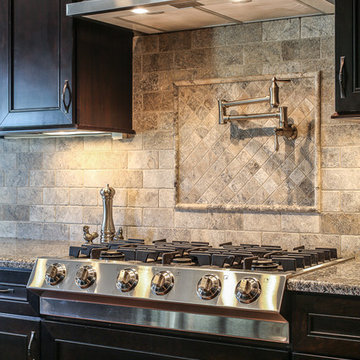
Dave Mason-ISPhotographic
Inspiration for a large transitional single-wall dark wood floor enclosed kitchen remodel in Other with an undermount sink, shaker cabinets, dark wood cabinets, granite countertops, beige backsplash, subway tile backsplash, stainless steel appliances and an island
Inspiration for a large transitional single-wall dark wood floor enclosed kitchen remodel in Other with an undermount sink, shaker cabinets, dark wood cabinets, granite countertops, beige backsplash, subway tile backsplash, stainless steel appliances and an island
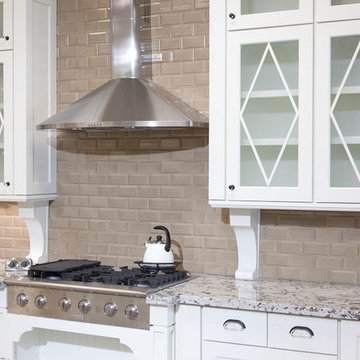
These beautiful Spanish subway tiles are not only a timeless fashion statement, but also versatile and easily affordable. We currently have many styles and sizes available in smooth, crackled, beveled or crackled and beveled. Get inspired!
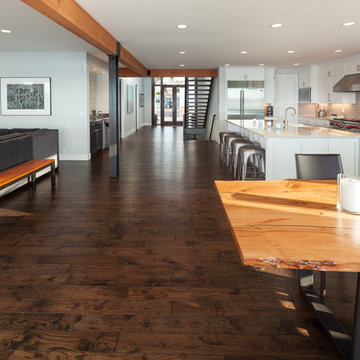
photo by William Wright photography
www@envision-architecture.biz
Inspiration for a large transitional single-wall dark wood floor and brown floor eat-in kitchen remodel in Seattle with a farmhouse sink, shaker cabinets, white cabinets, marble countertops, beige backsplash, subway tile backsplash, stainless steel appliances and an island
Inspiration for a large transitional single-wall dark wood floor and brown floor eat-in kitchen remodel in Seattle with a farmhouse sink, shaker cabinets, white cabinets, marble countertops, beige backsplash, subway tile backsplash, stainless steel appliances and an island
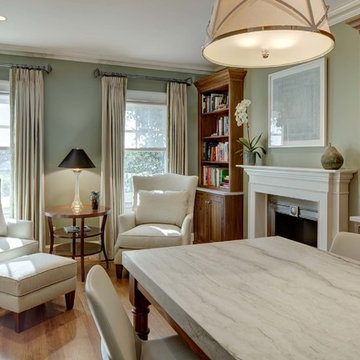
Inspiration for a large transitional single-wall medium tone wood floor eat-in kitchen remodel in New York with an undermount sink, shaker cabinets, white cabinets, beige backsplash, subway tile backsplash, stainless steel appliances and an island
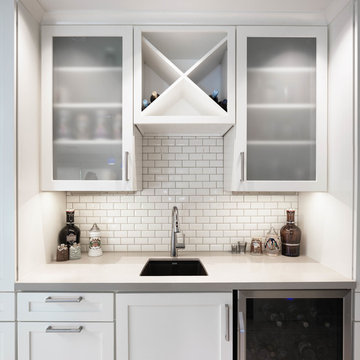
Complete kitchen remodel. When we reworked the layout of the kitchen we were able to add this bar/beverage station. Complete with wine storage, a beverage fridge and bar sink. Ea
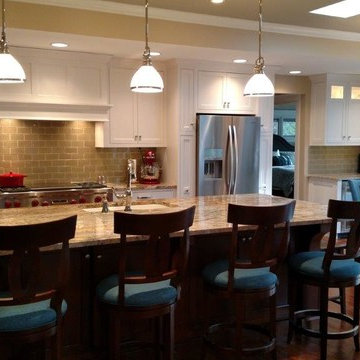
The Pearl cabinets going up to the ceiling helped increase the storage. Also, moving the appliances increased the cooking counter top space.
Inspiration for a transitional single-wall medium tone wood floor eat-in kitchen remodel in Other with an undermount sink, beaded inset cabinets, white cabinets, granite countertops, beige backsplash, subway tile backsplash, stainless steel appliances and an island
Inspiration for a transitional single-wall medium tone wood floor eat-in kitchen remodel in Other with an undermount sink, beaded inset cabinets, white cabinets, granite countertops, beige backsplash, subway tile backsplash, stainless steel appliances and an island
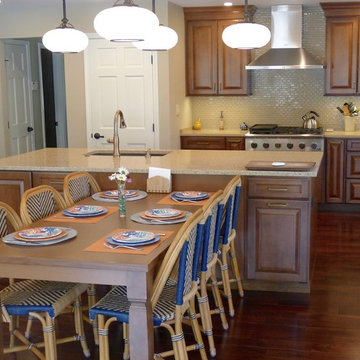
This remodel was huge, a whole first floor. It included blowing out a wall in the kitchen which led to a really unused room but one that had the most light of the home. Incorporating that into the kitchen space gave my clients a huge kitchen with a designated sitting area and also a casual eating space too. New lighting added to the ambience of the space, as well as plenty of room for entertaining. The new space is completely different from before, the clients love it..as well as all of their friends they entertain!
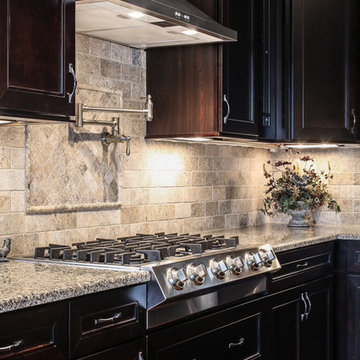
Dave Mason-ISPhotographic
Large transitional single-wall dark wood floor enclosed kitchen photo in Other with an undermount sink, shaker cabinets, dark wood cabinets, granite countertops, beige backsplash, subway tile backsplash, stainless steel appliances and an island
Large transitional single-wall dark wood floor enclosed kitchen photo in Other with an undermount sink, shaker cabinets, dark wood cabinets, granite countertops, beige backsplash, subway tile backsplash, stainless steel appliances and an island
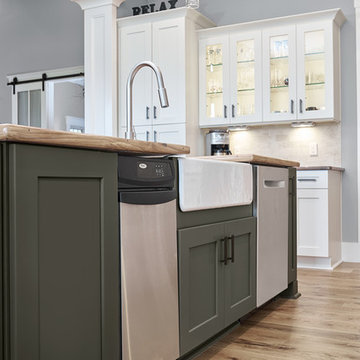
Another view of this kitchen, this time focused on the custom made, furniture style island cabinetry. We see the edges of the beautiful hardwood countertops - very close match to the hardwood flooring.
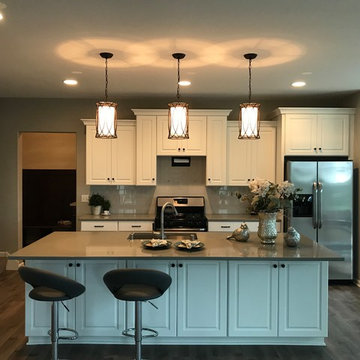
This space is representing the ever so beautiful solid wood raised panel door named "towne" in Mid Continent cabinetry. Very clean lines and the white finish on the cabinets give a little rustic feel while staying very contemporary. Large islands are a very popular trend, as dining and entertaining becomes easier and much less crowded. Plus...who wouldn't want to prep a meal at that island?!
Transitional Single-Wall Kitchen with Beige Backsplash and Subway Tile Backsplash Ideas
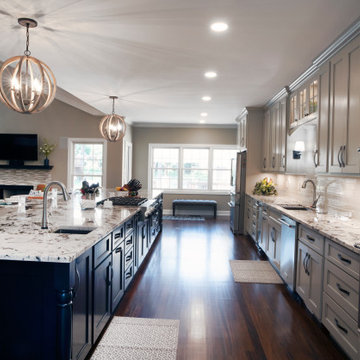
Example of a huge transitional single-wall medium tone wood floor open concept kitchen design in Other with an undermount sink, shaker cabinets, gray cabinets, granite countertops, beige backsplash, subway tile backsplash, stainless steel appliances, an island and beige countertops
1





