Transitional Kitchen with a Farmhouse Sink and Mosaic Tile Backsplash Ideas
Sort by:Popular Today
1101 - 1120 of 2,958 photos
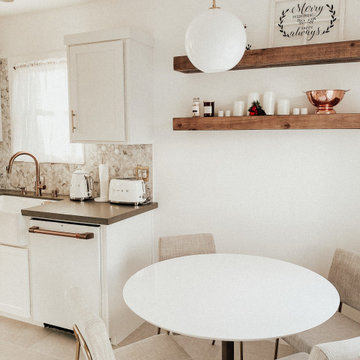
We breathed new life into this couple's kitchen on a budget!
Eat-in kitchen - mid-sized transitional ceramic tile and beige floor eat-in kitchen idea in San Francisco with a farmhouse sink, shaker cabinets, white cabinets, quartz countertops, multicolored backsplash, mosaic tile backsplash, white appliances and gray countertops
Eat-in kitchen - mid-sized transitional ceramic tile and beige floor eat-in kitchen idea in San Francisco with a farmhouse sink, shaker cabinets, white cabinets, quartz countertops, multicolored backsplash, mosaic tile backsplash, white appliances and gray countertops
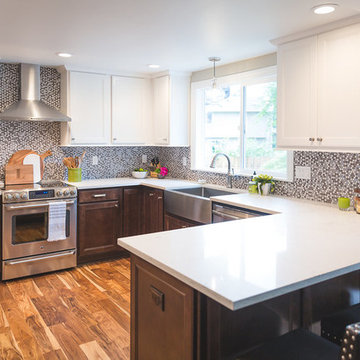
Shannon Addison Photography
Mid-sized transitional u-shaped medium tone wood floor and brown floor eat-in kitchen photo in Seattle with a farmhouse sink, recessed-panel cabinets, white cabinets, quartzite countertops, gray backsplash, mosaic tile backsplash, stainless steel appliances and a peninsula
Mid-sized transitional u-shaped medium tone wood floor and brown floor eat-in kitchen photo in Seattle with a farmhouse sink, recessed-panel cabinets, white cabinets, quartzite countertops, gray backsplash, mosaic tile backsplash, stainless steel appliances and a peninsula
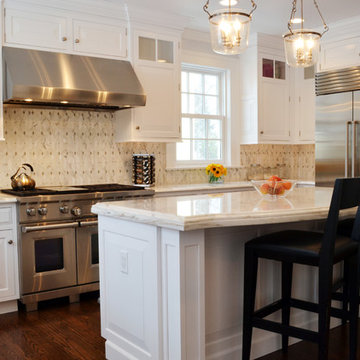
Photo: Kate Distasio
Mid-sized transitional u-shaped medium tone wood floor enclosed kitchen photo in New York with a farmhouse sink, beaded inset cabinets, white cabinets, marble countertops, multicolored backsplash, mosaic tile backsplash, stainless steel appliances and an island
Mid-sized transitional u-shaped medium tone wood floor enclosed kitchen photo in New York with a farmhouse sink, beaded inset cabinets, white cabinets, marble countertops, multicolored backsplash, mosaic tile backsplash, stainless steel appliances and an island
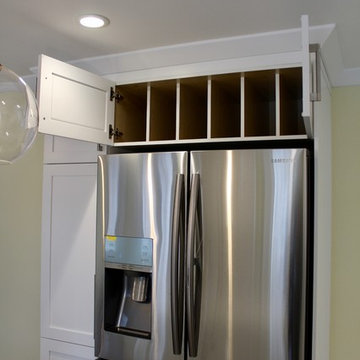
The cabinet over the refrigerator is 24 inches deep and has dividers for trays, muffin tins, cookie sheets, platters etc.
Mid-sized transitional l-shaped porcelain tile and gray floor eat-in kitchen photo in Boston with a farmhouse sink, shaker cabinets, white cabinets, quartz countertops, gray backsplash, mosaic tile backsplash, stainless steel appliances and an island
Mid-sized transitional l-shaped porcelain tile and gray floor eat-in kitchen photo in Boston with a farmhouse sink, shaker cabinets, white cabinets, quartz countertops, gray backsplash, mosaic tile backsplash, stainless steel appliances and an island
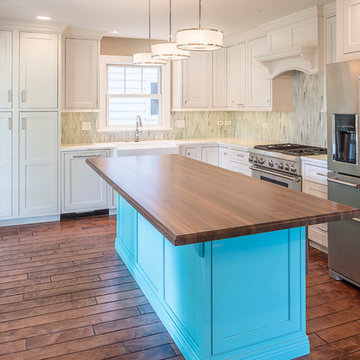
Rolfe Hokanson
Eat-in kitchen - mid-sized transitional l-shaped medium tone wood floor eat-in kitchen idea in Chicago with a farmhouse sink, shaker cabinets, white cabinets, marble countertops, multicolored backsplash, mosaic tile backsplash, stainless steel appliances and an island
Eat-in kitchen - mid-sized transitional l-shaped medium tone wood floor eat-in kitchen idea in Chicago with a farmhouse sink, shaker cabinets, white cabinets, marble countertops, multicolored backsplash, mosaic tile backsplash, stainless steel appliances and an island
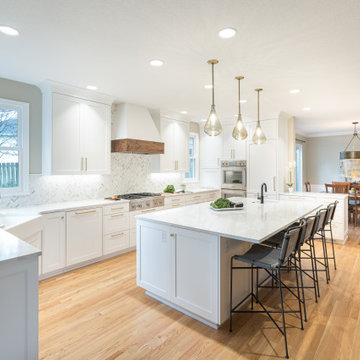
Example of a transitional u-shaped light wood floor and beige floor kitchen design in Portland with a farmhouse sink, shaker cabinets, white cabinets, white backsplash, mosaic tile backsplash, stainless steel appliances, an island and white countertops
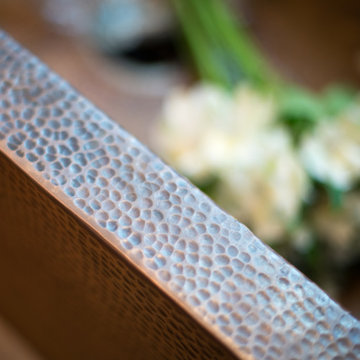
Transitional Kitchen
Cabients: Dura Supreme Cabinetry
Crestwood Series - framed cabinets
Bella door style
Perimeter: Pearl paint
Islands/Feature wall: Morel stain, Knotty Alder
Countertop: Solid Surfaces Unlimited, Carrara quartz
Backsplash: Florida Tile, Bliss, Amber Tea Blend, Linear glass/slate mosaic
Hardware: Top Knobs, Charlotte pull, Pewter Antique
Main Sink: Thompson Traders, Toscana, Apron Front Hand Hammered Copper
Main Faucet: American Standard, Quince, Semi-Professional, Stainless Steel
Prep Sink: Thompson Traders, Napoli, Hammered Nickel
Prep Faucet: Brizo, Venuto, Smart Touch, Brilliance Stainless
Pot Filler: Brizo, wall mount, Brilliance Stainless
Appliances: Wolf, Sub-Zero
Photo by: Kate Benjamin Photography LLC.
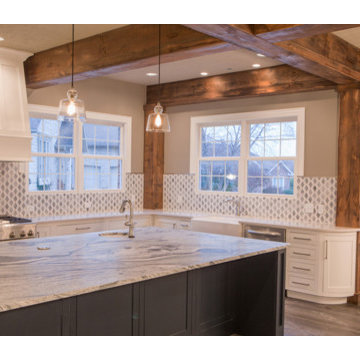
Interior Design by Nathan Taylor, Photography by Kevin White
Large transitional l-shaped medium tone wood floor eat-in kitchen photo in St Louis with a farmhouse sink, shaker cabinets, white cabinets, granite countertops, multicolored backsplash, mosaic tile backsplash, stainless steel appliances and an island
Large transitional l-shaped medium tone wood floor eat-in kitchen photo in St Louis with a farmhouse sink, shaker cabinets, white cabinets, granite countertops, multicolored backsplash, mosaic tile backsplash, stainless steel appliances and an island
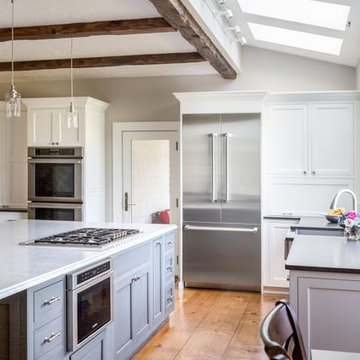
Photography by Daniela Goncalves
Inspiration for a huge transitional l-shaped light wood floor eat-in kitchen remodel in Boston with a farmhouse sink, flat-panel cabinets, white cabinets, quartz countertops, white backsplash, mosaic tile backsplash, stainless steel appliances and an island
Inspiration for a huge transitional l-shaped light wood floor eat-in kitchen remodel in Boston with a farmhouse sink, flat-panel cabinets, white cabinets, quartz countertops, white backsplash, mosaic tile backsplash, stainless steel appliances and an island
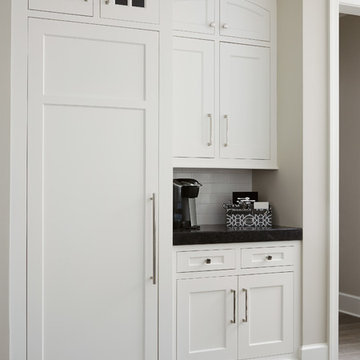
A custom home builder in Chicago's western suburbs, Summit Signature Homes, ushers in a new era of residential construction. With an eye on superb design and value, industry-leading practices and superior customer service, Summit stands alone. Custom-built homes in Clarendon Hills, Hinsdale, Western Springs, and other western suburbs.
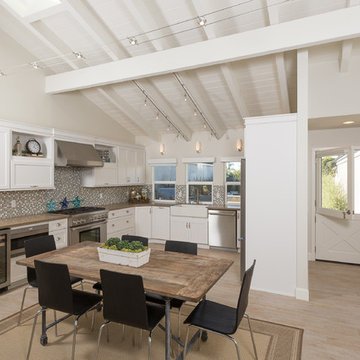
Carolyn Hall - Sea Pointe Construction Design Consultant
Eat-in kitchen - transitional u-shaped eat-in kitchen idea in Orange County with a farmhouse sink, shaker cabinets, white cabinets, multicolored backsplash, mosaic tile backsplash and stainless steel appliances
Eat-in kitchen - transitional u-shaped eat-in kitchen idea in Orange County with a farmhouse sink, shaker cabinets, white cabinets, multicolored backsplash, mosaic tile backsplash and stainless steel appliances
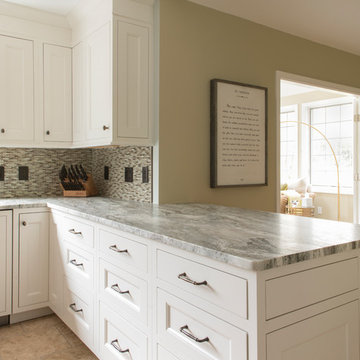
The large peninsula topped with leathered fantasy brown granite provides ample preparation and entertaining space.
photo by Perko Photography
Example of a huge transitional u-shaped travertine floor and beige floor eat-in kitchen design in Boston with a farmhouse sink, beaded inset cabinets, white cabinets, granite countertops, multicolored backsplash, mosaic tile backsplash, paneled appliances, a peninsula and brown countertops
Example of a huge transitional u-shaped travertine floor and beige floor eat-in kitchen design in Boston with a farmhouse sink, beaded inset cabinets, white cabinets, granite countertops, multicolored backsplash, mosaic tile backsplash, paneled appliances, a peninsula and brown countertops
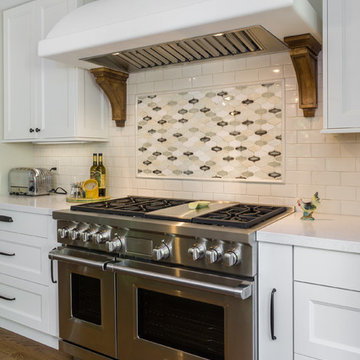
mario piexoto photography
Inspiration for a mid-sized transitional medium tone wood floor eat-in kitchen remodel in Los Angeles with a farmhouse sink, recessed-panel cabinets, white cabinets, quartzite countertops, green backsplash, mosaic tile backsplash, stainless steel appliances and an island
Inspiration for a mid-sized transitional medium tone wood floor eat-in kitchen remodel in Los Angeles with a farmhouse sink, recessed-panel cabinets, white cabinets, quartzite countertops, green backsplash, mosaic tile backsplash, stainless steel appliances and an island
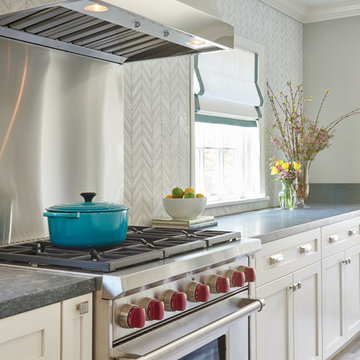
Peter Valli
Inspiration for a large transitional porcelain tile enclosed kitchen remodel in Los Angeles with a farmhouse sink, shaker cabinets, white cabinets, quartzite countertops, mosaic tile backsplash and an island
Inspiration for a large transitional porcelain tile enclosed kitchen remodel in Los Angeles with a farmhouse sink, shaker cabinets, white cabinets, quartzite countertops, mosaic tile backsplash and an island
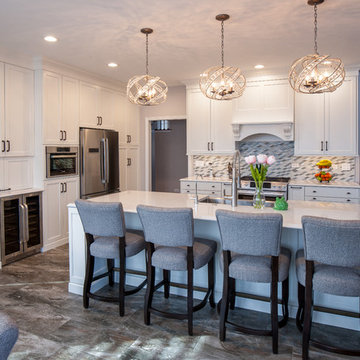
All photos by Philbin Construction & Remodeling Co.
Open concept kitchen - mid-sized transitional l-shaped porcelain tile and brown floor open concept kitchen idea in Chicago with a farmhouse sink, shaker cabinets, white cabinets, quartzite countertops, multicolored backsplash, mosaic tile backsplash, stainless steel appliances, an island and white countertops
Open concept kitchen - mid-sized transitional l-shaped porcelain tile and brown floor open concept kitchen idea in Chicago with a farmhouse sink, shaker cabinets, white cabinets, quartzite countertops, multicolored backsplash, mosaic tile backsplash, stainless steel appliances, an island and white countertops
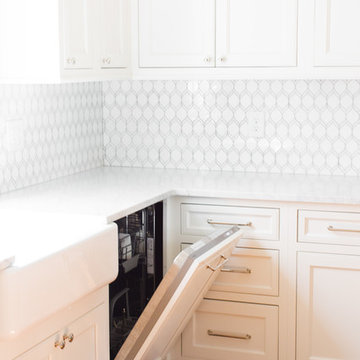
Photo Credits: Charlie Byers
Example of a large transitional galley light wood floor and brown floor eat-in kitchen design in Atlanta with a farmhouse sink, shaker cabinets, white cabinets, marble countertops, white backsplash, mosaic tile backsplash, stainless steel appliances, an island and white countertops
Example of a large transitional galley light wood floor and brown floor eat-in kitchen design in Atlanta with a farmhouse sink, shaker cabinets, white cabinets, marble countertops, white backsplash, mosaic tile backsplash, stainless steel appliances, an island and white countertops
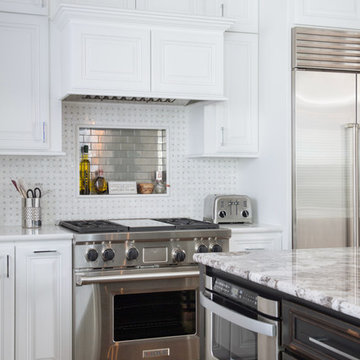
Open concept kitchen - transitional u-shaped porcelain tile and brown floor open concept kitchen idea in Kansas City with a farmhouse sink, raised-panel cabinets, white cabinets, quartz countertops, white backsplash, mosaic tile backsplash, stainless steel appliances, an island and white countertops
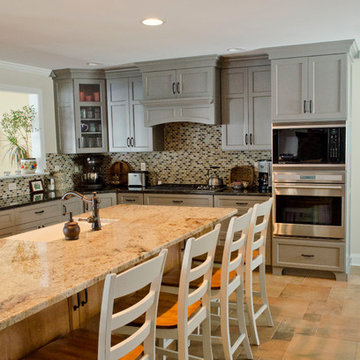
This beautiful kitchen features gray cabinets on the walls and contrasting island cabinets. A large dine-in island makes it the perfect place for family and friends to gather. The durable modular tile flooring is going to look gorgeous for years to come.
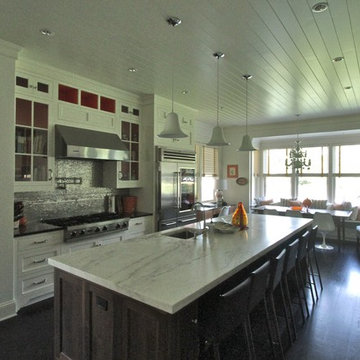
Large transitional u-shaped dark wood floor eat-in kitchen photo in New York with a farmhouse sink, shaker cabinets, white cabinets, marble countertops, gray backsplash, mosaic tile backsplash, stainless steel appliances and an island
Transitional Kitchen with a Farmhouse Sink and Mosaic Tile Backsplash Ideas
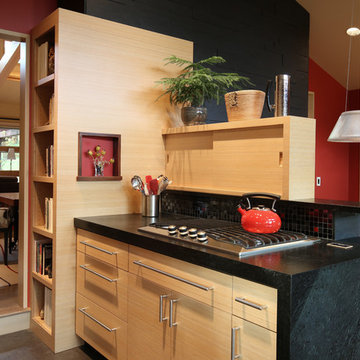
Former Sunroom became the new "Sun Kitchen" featuring bamboo cabinetry, soapstone countertop and waterfall edge, glass mosaic tile backsplash
Photo: Michael R. Timmer
56





