Transitional Laundry Room with Red Cabinets Ideas
Refine by:
Budget
Sort by:Popular Today
1 - 20 of 21 photos
Item 1 of 3
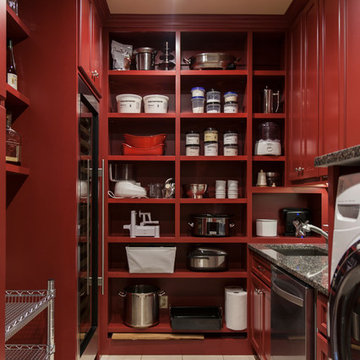
Angela Francis
Example of a mid-sized transitional u-shaped porcelain tile and beige floor utility room design in St Louis with an undermount sink, recessed-panel cabinets, red cabinets, granite countertops, beige walls, a side-by-side washer/dryer and black countertops
Example of a mid-sized transitional u-shaped porcelain tile and beige floor utility room design in St Louis with an undermount sink, recessed-panel cabinets, red cabinets, granite countertops, beige walls, a side-by-side washer/dryer and black countertops
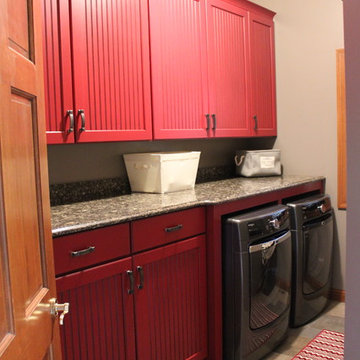
Andrea Oelger, CKD
Dedicated laundry room - mid-sized transitional galley ceramic tile dedicated laundry room idea in St Louis with recessed-panel cabinets, red cabinets, quartz countertops, gray walls and a side-by-side washer/dryer
Dedicated laundry room - mid-sized transitional galley ceramic tile dedicated laundry room idea in St Louis with recessed-panel cabinets, red cabinets, quartz countertops, gray walls and a side-by-side washer/dryer
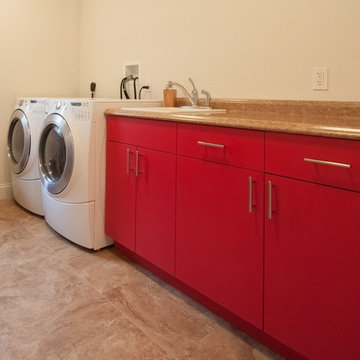
Laundry Room- North Salem, NY
Inspiration for a transitional ceramic tile laundry room remodel in New York with red cabinets, laminate countertops, beige walls, a side-by-side washer/dryer and a drop-in sink
Inspiration for a transitional ceramic tile laundry room remodel in New York with red cabinets, laminate countertops, beige walls, a side-by-side washer/dryer and a drop-in sink
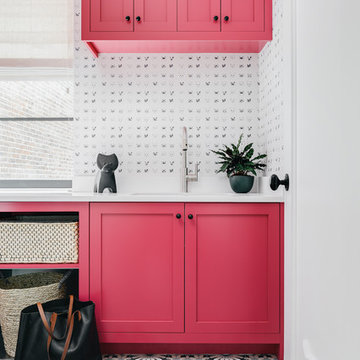
Photo by Christopher Stark.
Laundry room - transitional multicolored floor laundry room idea in San Francisco with an undermount sink, shaker cabinets, red cabinets, white walls and white countertops
Laundry room - transitional multicolored floor laundry room idea in San Francisco with an undermount sink, shaker cabinets, red cabinets, white walls and white countertops
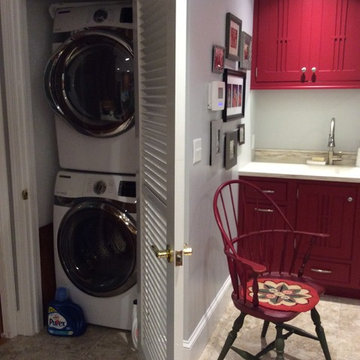
Large transitional l-shaped ceramic tile laundry room photo in Philadelphia with a farmhouse sink, flat-panel cabinets, red cabinets, solid surface countertops, gray backsplash and glass tile backsplash

Inspiration for a transitional l-shaped multicolored floor dedicated laundry room remodel in Los Angeles with an undermount sink, recessed-panel cabinets, red cabinets, quartz countertops, beige backsplash, quartz backsplash, white walls, a side-by-side washer/dryer and beige countertops
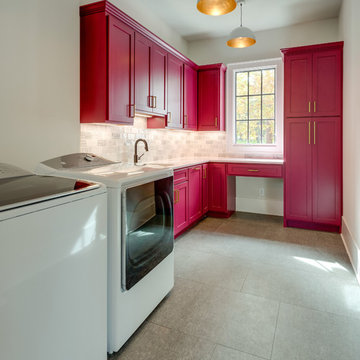
Example of a transitional l-shaped gray floor laundry room design in Nashville with shaker cabinets, red cabinets, white walls, a side-by-side washer/dryer and white countertops
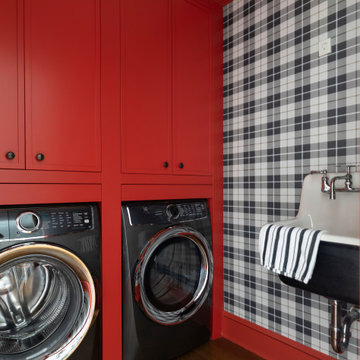
Rachel McGinn Photography
Dedicated laundry room - transitional dark wood floor and wallpaper dedicated laundry room idea in Philadelphia with recessed-panel cabinets, red cabinets, multicolored walls and a side-by-side washer/dryer
Dedicated laundry room - transitional dark wood floor and wallpaper dedicated laundry room idea in Philadelphia with recessed-panel cabinets, red cabinets, multicolored walls and a side-by-side washer/dryer

This bespoke kitchen is the perfect blend of subtle elements alongside statement design.
While the irregular ceiling heights and central pillar could have posed a problem, the clever colour scheme serves to draw your eye away from these areas and focuses instead on the dramatic charcoal grey cabinetry with its bevelled door detail and knurled, polished brass handles.
A bespoke bar area with built-in Miele wine cooler has been hand-painted in a rich, luxurious shade of purple. While the use of an antique mirror splashback in this area further enhances the luxurious feel of the design.
Reeded glass has been used in the display cabinets both within the bar and also either side of the sink, which has been strategically positioned by the window to allow lovely views out to the garden.
The whole kitchen has been finished with Corian worktops, beautifully moulded to provide a seamless wet area along with an unobtrusive splashback and extractor hood above the Miele Induction hob. Other appliances include a Miele oven stack with warming drawer, a Quooker and an American style fridge freezer.
A run of full height cabinetry has been provided along one wall with a double door larder cupboard, open shelving and a secret door leading through to the bespoke utility.
In the centre of the room the large, square shaped island has ample space for storage and seating. Here a softer shade of blush pink has been chosen to delicately contrast with the deeper tones throughout the rest of the room.
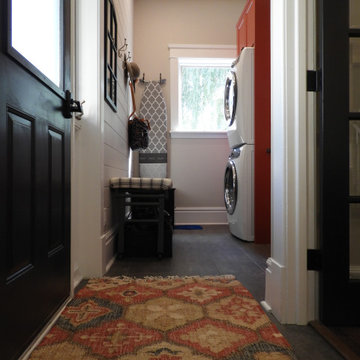
Laundry Room & Side Entrance
Utility room - small transitional single-wall ceramic tile, gray floor and shiplap wall utility room idea in Toronto with an undermount sink, shaker cabinets, red cabinets, quartz countertops, white backsplash, stone tile backsplash, white walls, a stacked washer/dryer and black countertops
Utility room - small transitional single-wall ceramic tile, gray floor and shiplap wall utility room idea in Toronto with an undermount sink, shaker cabinets, red cabinets, quartz countertops, white backsplash, stone tile backsplash, white walls, a stacked washer/dryer and black countertops
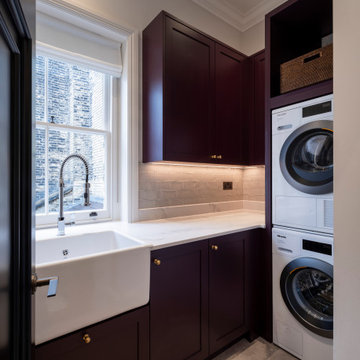
Mid-sized transitional l-shaped marble floor and beige floor dedicated laundry room photo in London with a farmhouse sink, shaker cabinets, red cabinets, quartzite countertops, beige backsplash, ceramic backsplash, beige walls, a stacked washer/dryer and white countertops
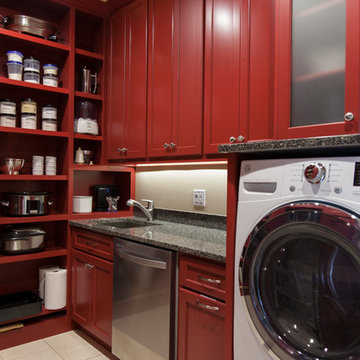
Angela Francis
Example of a mid-sized transitional u-shaped porcelain tile and beige floor utility room design in St Louis with an undermount sink, red cabinets, granite countertops, beige walls, a side-by-side washer/dryer, recessed-panel cabinets and black countertops
Example of a mid-sized transitional u-shaped porcelain tile and beige floor utility room design in St Louis with an undermount sink, red cabinets, granite countertops, beige walls, a side-by-side washer/dryer, recessed-panel cabinets and black countertops
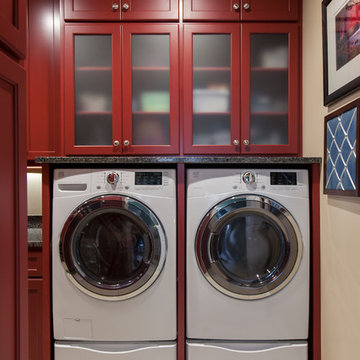
Angela Francis
Utility room - mid-sized transitional u-shaped porcelain tile and beige floor utility room idea in St Louis with an undermount sink, red cabinets, granite countertops, beige walls, a side-by-side washer/dryer, recessed-panel cabinets and black countertops
Utility room - mid-sized transitional u-shaped porcelain tile and beige floor utility room idea in St Louis with an undermount sink, red cabinets, granite countertops, beige walls, a side-by-side washer/dryer, recessed-panel cabinets and black countertops
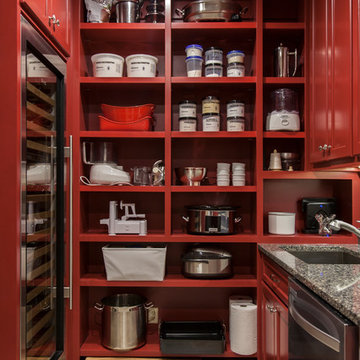
Angela Francis
Example of a mid-sized transitional u-shaped porcelain tile and beige floor utility room design in St Louis with an undermount sink, recessed-panel cabinets, red cabinets, granite countertops, beige walls, a side-by-side washer/dryer and black countertops
Example of a mid-sized transitional u-shaped porcelain tile and beige floor utility room design in St Louis with an undermount sink, recessed-panel cabinets, red cabinets, granite countertops, beige walls, a side-by-side washer/dryer and black countertops
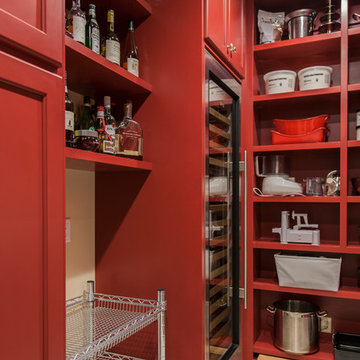
Angela Francis
Utility room - mid-sized transitional u-shaped porcelain tile and beige floor utility room idea in St Louis with an undermount sink, recessed-panel cabinets, red cabinets, granite countertops, beige walls, a side-by-side washer/dryer and black countertops
Utility room - mid-sized transitional u-shaped porcelain tile and beige floor utility room idea in St Louis with an undermount sink, recessed-panel cabinets, red cabinets, granite countertops, beige walls, a side-by-side washer/dryer and black countertops

Laundry Room & Side Entrance
Example of a small transitional single-wall ceramic tile, gray floor and shiplap wall utility room design in Toronto with an undermount sink, shaker cabinets, red cabinets, quartz countertops, white backsplash, stone tile backsplash, white walls, a stacked washer/dryer and black countertops
Example of a small transitional single-wall ceramic tile, gray floor and shiplap wall utility room design in Toronto with an undermount sink, shaker cabinets, red cabinets, quartz countertops, white backsplash, stone tile backsplash, white walls, a stacked washer/dryer and black countertops
Transitional Laundry Room with Red Cabinets Ideas
1





