Transitional Laundry Room with Solid Surface Countertops Ideas
Refine by:
Budget
Sort by:Popular Today
1 - 20 of 415 photos
Item 1 of 3
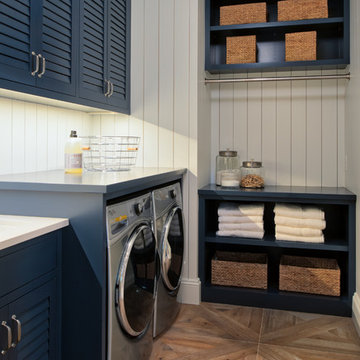
Mid-sized transitional l-shaped light wood floor and beige floor dedicated laundry room photo in Minneapolis with louvered cabinets, blue cabinets, solid surface countertops, white walls and a side-by-side washer/dryer

Inspiration for a large transitional single-wall laminate floor dedicated laundry room remodel in Charleston with a drop-in sink, flat-panel cabinets, brown cabinets, solid surface countertops, gray walls and a side-by-side washer/dryer
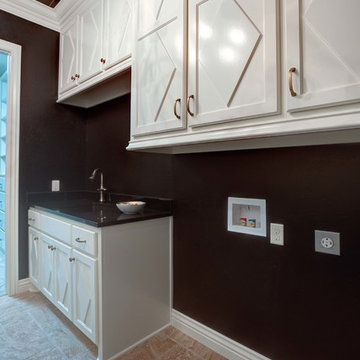
Feiler Photography
Dedicated laundry room - large transitional galley limestone floor dedicated laundry room idea in Oklahoma City with shaker cabinets, white cabinets, solid surface countertops, black walls and a side-by-side washer/dryer
Dedicated laundry room - large transitional galley limestone floor dedicated laundry room idea in Oklahoma City with shaker cabinets, white cabinets, solid surface countertops, black walls and a side-by-side washer/dryer

Corey Gaffer
Small transitional single-wall porcelain tile dedicated laundry room photo in Minneapolis with shaker cabinets, white cabinets, solid surface countertops, gray walls, a side-by-side washer/dryer and gray countertops
Small transitional single-wall porcelain tile dedicated laundry room photo in Minneapolis with shaker cabinets, white cabinets, solid surface countertops, gray walls, a side-by-side washer/dryer and gray countertops

Small transitional single-wall porcelain tile and brown floor dedicated laundry room photo in Houston with an undermount sink, shaker cabinets, gray cabinets, solid surface countertops, gray walls, a side-by-side washer/dryer and white countertops

This home was custom designed by Joe Carrick Design.
Notably, many others worked on this home, including:
McEwan Custom Homes: Builder
Nicole Camp: Interior Design
Northland Design: Landscape Architecture
Photos courtesy of McEwan Custom Homes

Stoffer Photography
Behind the large door on the right is a full-size stackable washer and dryer
Example of a large transitional l-shaped marble floor dedicated laundry room design in Chicago with a farmhouse sink, recessed-panel cabinets, white cabinets, solid surface countertops and white walls
Example of a large transitional l-shaped marble floor dedicated laundry room design in Chicago with a farmhouse sink, recessed-panel cabinets, white cabinets, solid surface countertops and white walls

Dedicated laundry room - huge transitional u-shaped dark wood floor and brown floor dedicated laundry room idea in Phoenix with shaker cabinets, white cabinets, solid surface countertops, white walls and a side-by-side washer/dryer
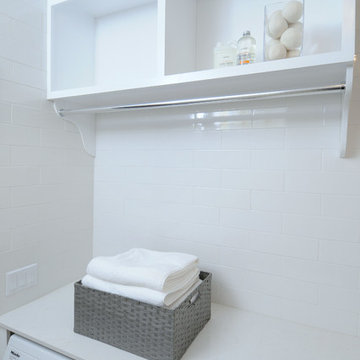
Inspiration for a mid-sized transitional u-shaped painted wood floor dedicated laundry room remodel in Los Angeles with shaker cabinets, white cabinets, solid surface countertops, white walls and a side-by-side washer/dryer
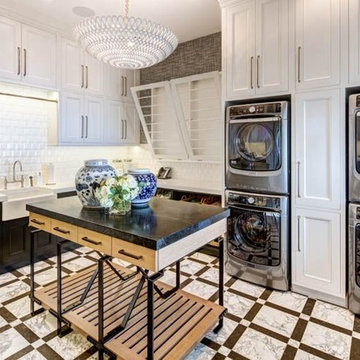
Huge transitional l-shaped porcelain tile and multicolored floor dedicated laundry room photo in Orange County with a farmhouse sink, white cabinets, a stacked washer/dryer, recessed-panel cabinets, solid surface countertops and white walls
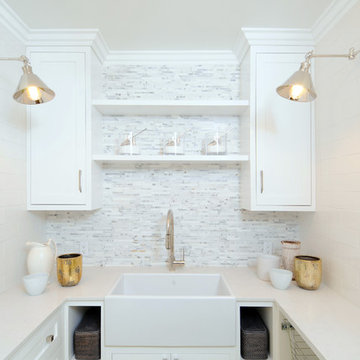
Example of a mid-sized transitional u-shaped painted wood floor dedicated laundry room design in Los Angeles with a farmhouse sink, shaker cabinets, white cabinets, solid surface countertops, white walls and a side-by-side washer/dryer
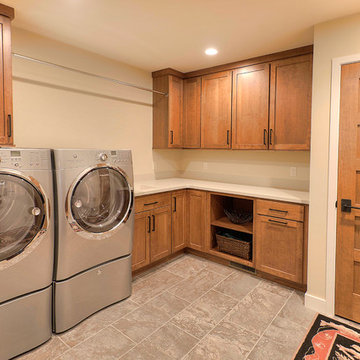
There's plenty of storage in this well planned laundry/mudroom.
Jason Hulet Photography
Mid-sized transitional l-shaped ceramic tile utility room photo in Other with an integrated sink, shaker cabinets, medium tone wood cabinets, solid surface countertops, beige walls and a side-by-side washer/dryer
Mid-sized transitional l-shaped ceramic tile utility room photo in Other with an integrated sink, shaker cabinets, medium tone wood cabinets, solid surface countertops, beige walls and a side-by-side washer/dryer
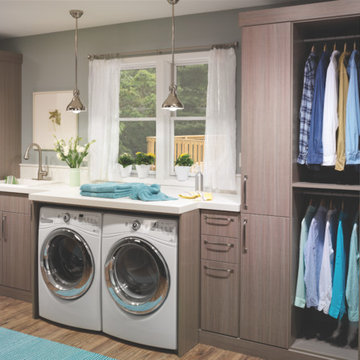
©ORG Home
Mid-sized transitional single-wall medium tone wood floor dedicated laundry room photo in Columbus with an undermount sink, flat-panel cabinets, medium tone wood cabinets, solid surface countertops, gray walls and a side-by-side washer/dryer
Mid-sized transitional single-wall medium tone wood floor dedicated laundry room photo in Columbus with an undermount sink, flat-panel cabinets, medium tone wood cabinets, solid surface countertops, gray walls and a side-by-side washer/dryer

Utility room - mid-sized transitional l-shaped gray floor utility room idea in New York with a drop-in sink, beaded inset cabinets, white cabinets, solid surface countertops, white walls, a side-by-side washer/dryer and white countertops
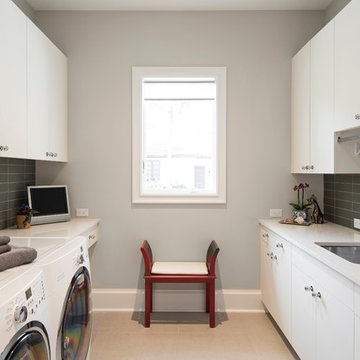
Amber Frederiksen Photography
Mid-sized transitional single-wall travertine floor dedicated laundry room photo in Miami with an undermount sink, flat-panel cabinets, white cabinets, solid surface countertops, gray walls and a side-by-side washer/dryer
Mid-sized transitional single-wall travertine floor dedicated laundry room photo in Miami with an undermount sink, flat-panel cabinets, white cabinets, solid surface countertops, gray walls and a side-by-side washer/dryer
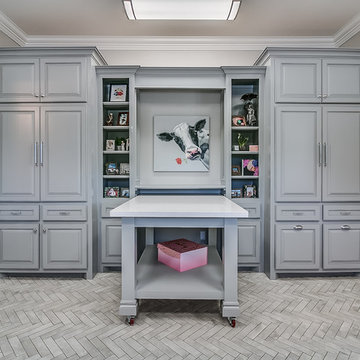
Flow Photography
Utility room - large transitional porcelain tile and gray floor utility room idea in Oklahoma City with an undermount sink, gray cabinets, solid surface countertops, gray walls, a side-by-side washer/dryer and raised-panel cabinets
Utility room - large transitional porcelain tile and gray floor utility room idea in Oklahoma City with an undermount sink, gray cabinets, solid surface countertops, gray walls, a side-by-side washer/dryer and raised-panel cabinets
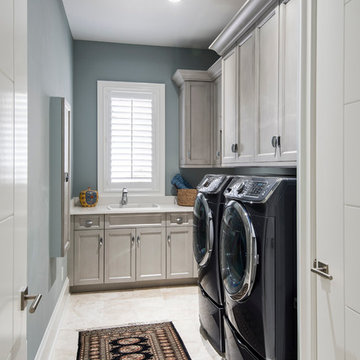
Amber Frederiksen Photography
Example of a mid-sized transitional l-shaped travertine floor laundry room design in Miami with a drop-in sink, recessed-panel cabinets, white cabinets, solid surface countertops, gray walls and a side-by-side washer/dryer
Example of a mid-sized transitional l-shaped travertine floor laundry room design in Miami with a drop-in sink, recessed-panel cabinets, white cabinets, solid surface countertops, gray walls and a side-by-side washer/dryer
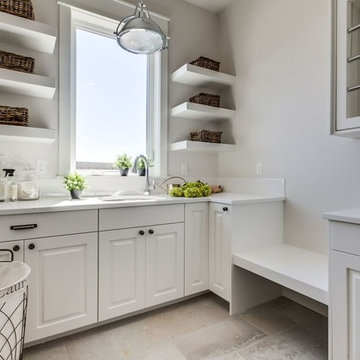
Large transitional u-shaped porcelain tile and beige floor utility room photo in Boise with an undermount sink, raised-panel cabinets, white cabinets, solid surface countertops, beige walls and a side-by-side washer/dryer
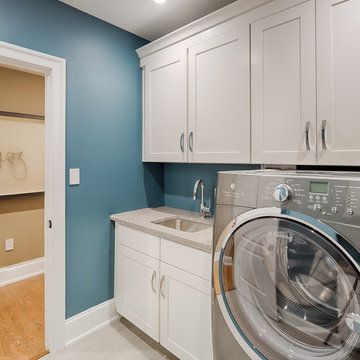
JMB Photoworks
Inspiration for a transitional single-wall dedicated laundry room remodel in Philadelphia with an undermount sink, recessed-panel cabinets, white cabinets, solid surface countertops, blue walls and a side-by-side washer/dryer
Inspiration for a transitional single-wall dedicated laundry room remodel in Philadelphia with an undermount sink, recessed-panel cabinets, white cabinets, solid surface countertops, blue walls and a side-by-side washer/dryer
Transitional Laundry Room with Solid Surface Countertops Ideas
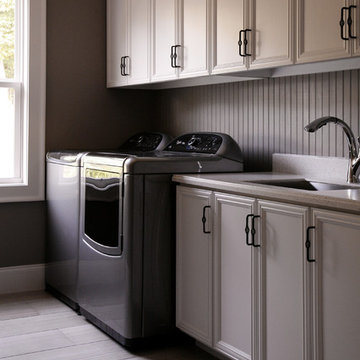
12x24 porcelain tile in a brick pattern on the floor, w/ Silver Birch Corian laundry countertop by Atlanta Kitchen
Mid-sized transitional galley porcelain tile dedicated laundry room photo in Atlanta with an undermount sink, recessed-panel cabinets, white cabinets, solid surface countertops, gray walls and a side-by-side washer/dryer
Mid-sized transitional galley porcelain tile dedicated laundry room photo in Atlanta with an undermount sink, recessed-panel cabinets, white cabinets, solid surface countertops, gray walls and a side-by-side washer/dryer
1





