Transitional Living Room with a Metal Fireplace Ideas
Refine by:
Budget
Sort by:Popular Today
1 - 20 of 1,409 photos
Item 1 of 3

Inspiration for a mid-sized transitional formal and open concept dark wood floor and brown floor living room remodel in Grand Rapids with beige walls, a ribbon fireplace, a metal fireplace and no tv

Our Austin design studio gave this living room a bright and modern refresh.
Project designed by Sara Barney’s Austin interior design studio BANDD DESIGN. They serve the entire Austin area and its surrounding towns, with an emphasis on Round Rock, Lake Travis, West Lake Hills, and Tarrytown.
For more about BANDD DESIGN, click here: https://bandddesign.com/
To learn more about this project, click here: https://bandddesign.com/living-room-refresh/
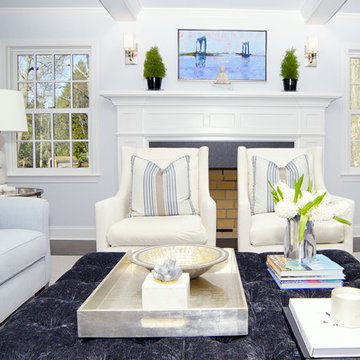
Inspiration for a mid-sized transitional formal and open concept dark wood floor and brown floor living room remodel in Miami with white walls, a standard fireplace, a metal fireplace and no tv
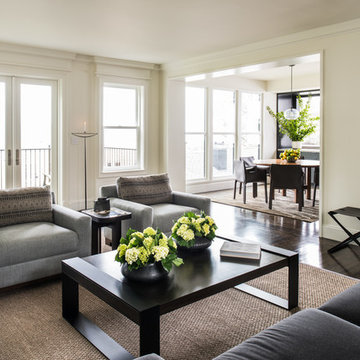
Drew Kelly
Transitional open concept dark wood floor living room photo in San Francisco with white walls, a standard fireplace, a metal fireplace and no tv
Transitional open concept dark wood floor living room photo in San Francisco with white walls, a standard fireplace, a metal fireplace and no tv
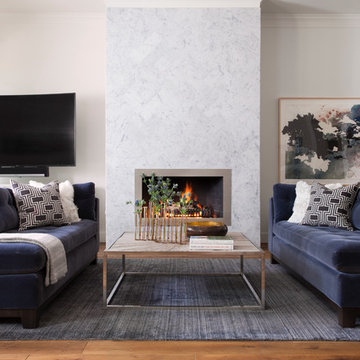
Inspiration for a transitional medium tone wood floor living room remodel in Austin with a metal fireplace, a wall-mounted tv, white walls and a standard fireplace
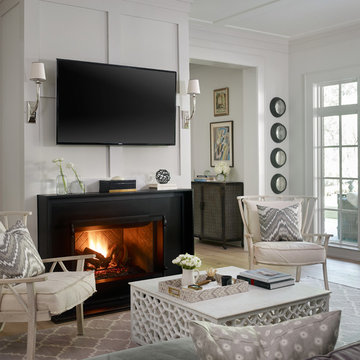
Emily Followill
Example of a transitional living room design in Atlanta with a metal fireplace
Example of a transitional living room design in Atlanta with a metal fireplace
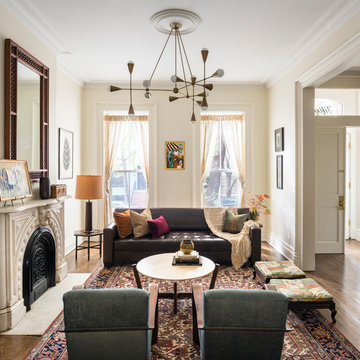
Photo by Adam Kane Macchia
Inspiration for a mid-sized transitional formal and enclosed dark wood floor and brown floor living room remodel in New York with white walls, a standard fireplace, a metal fireplace and no tv
Inspiration for a mid-sized transitional formal and enclosed dark wood floor and brown floor living room remodel in New York with white walls, a standard fireplace, a metal fireplace and no tv
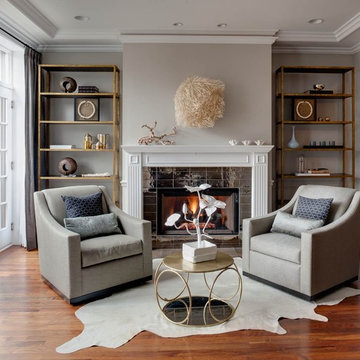
Transitional living room in Chicago's Lincoln Park neighborhood. The metallic fireplace tiles and cow hide rug create a distinguished yet cozy feel. Art pieces are strategically placed on the brass book shelves to give the room character.
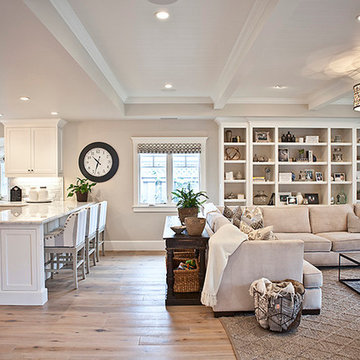
Kristen Vincent Photography
Inspiration for a large transitional formal and open concept medium tone wood floor living room remodel in San Diego with gray walls, a standard fireplace, a metal fireplace and a media wall
Inspiration for a large transitional formal and open concept medium tone wood floor living room remodel in San Diego with gray walls, a standard fireplace, a metal fireplace and a media wall
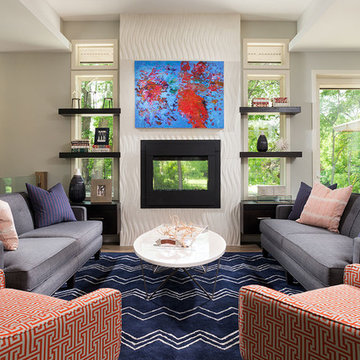
LandMark Photography
Living room - transitional formal and open concept medium tone wood floor living room idea in Minneapolis with gray walls, a two-sided fireplace and a metal fireplace
Living room - transitional formal and open concept medium tone wood floor living room idea in Minneapolis with gray walls, a two-sided fireplace and a metal fireplace
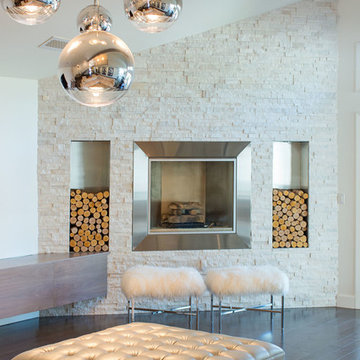
Example of a transitional dark wood floor living room design in Los Angeles with white walls, a standard fireplace and a metal fireplace
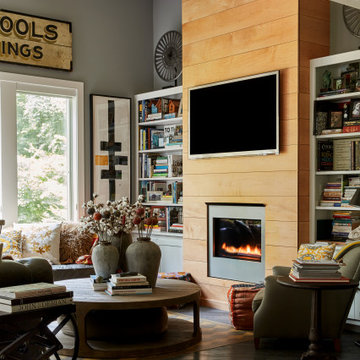
Large transitional open concept dark wood floor and brown floor living room photo in Philadelphia with gray walls, a standard fireplace, a metal fireplace and a wall-mounted tv
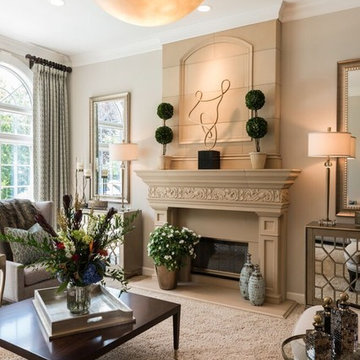
Example of a large transitional formal and enclosed carpeted and beige floor living room design in Kansas City with beige walls, a standard fireplace, a metal fireplace and a media wall
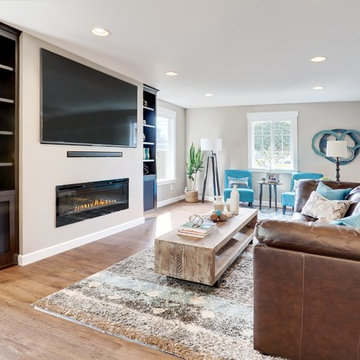
Example of a transitional enclosed medium tone wood floor and brown floor living room design in Seattle with beige walls, a ribbon fireplace, a metal fireplace and a media wall
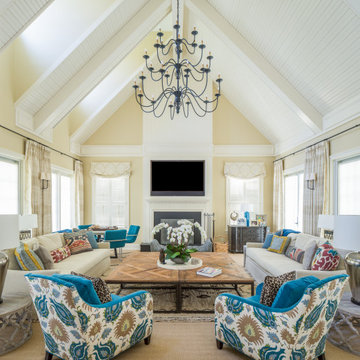
Large transitional formal carpeted, beige floor and vaulted ceiling living room photo in Other with beige walls, a standard fireplace, a metal fireplace and a wall-mounted tv
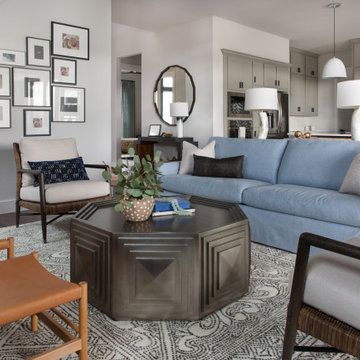
We picked out the sleek finishes and furniture in this new build Austin home to suit the client’s brief for a modern, yet comfortable home:
---
Project designed by Sara Barney’s Austin interior design studio BANDD DESIGN. They serve the entire Austin area and its surrounding towns, with an emphasis on Round Rock, Lake Travis, West Lake Hills, and Tarrytown.
For more about BANDD DESIGN, click here: https://bandddesign.com/
To learn more about this project, click here: https://bandddesign.com/chloes-bloom-new-build/
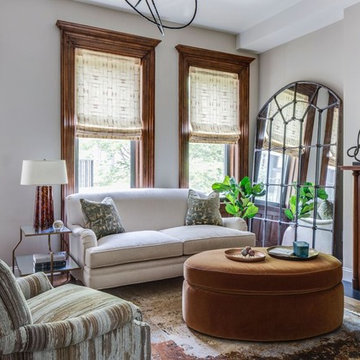
Large transitional formal and enclosed medium tone wood floor and brown floor living room photo in New York with beige walls, a standard fireplace, a metal fireplace and no tv
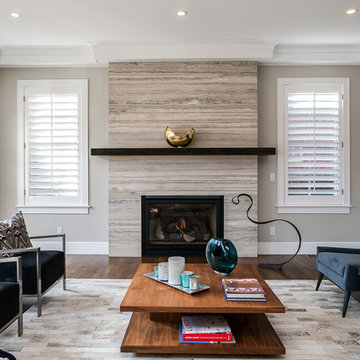
This client wanted to have their kitchen as their centerpiece for their house. As such, I designed this kitchen to have a dark walnut natural wood finish with timeless white kitchen island combined with metal appliances.
The entire home boasts an open, minimalistic, elegant, classy, and functional design, with the living room showcasing a unique vein cut silver travertine stone showcased on the fireplace. Warm colors were used throughout in order to make the home inviting in a family-friendly setting.
Project designed by Denver, Colorado interior designer Margarita Bravo. She serves Denver as well as surrounding areas such as Cherry Hills Village, Englewood, Greenwood Village, and Bow Mar.
For more about MARGARITA BRAVO, click here: https://www.margaritabravo.com/
To learn more about this project, click here: https://www.margaritabravo.com/portfolio/observatory-park/
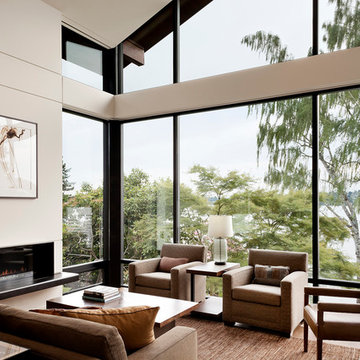
The living room has double-height windows that maximize views of Lake Washington.
Photography by Tim Bies.
Example of a large transitional open concept medium tone wood floor living room design in Seattle with white walls, a ribbon fireplace and a metal fireplace
Example of a large transitional open concept medium tone wood floor living room design in Seattle with white walls, a ribbon fireplace and a metal fireplace
Transitional Living Room with a Metal Fireplace Ideas
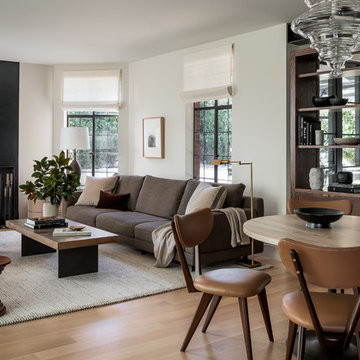
Example of a mid-sized transitional formal and enclosed light wood floor and beige floor living room design in Seattle with beige walls, a standard fireplace, a metal fireplace and no tv
1





