Tropical Kitchen with Multicolored Backsplash Ideas
Refine by:
Budget
Sort by:Popular Today
141 - 160 of 226 photos
Item 1 of 3
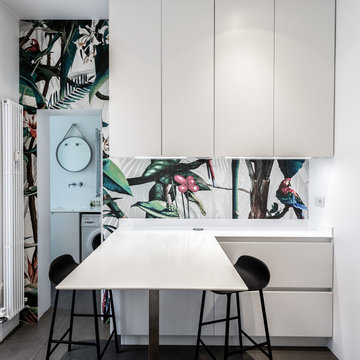
Eat-in kitchen - small tropical porcelain tile and gray floor eat-in kitchen idea in Milan with an integrated sink, flat-panel cabinets, white cabinets, solid surface countertops, multicolored backsplash, paneled appliances, a peninsula and white countertops
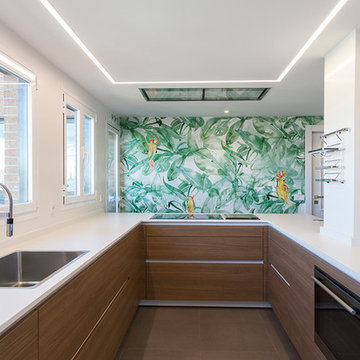
Example of a mid-sized island style u-shaped open concept kitchen design in Madrid with flat-panel cabinets, dark wood cabinets, quartz countertops, multicolored backsplash and no island
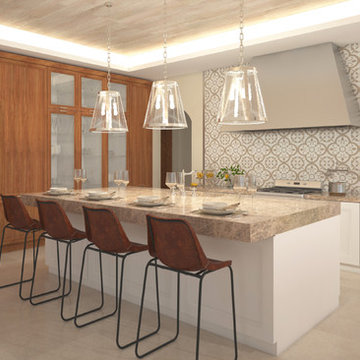
Cocina con gran isla central donde se ubica el fregadero, el lavavajillas y la vinacoteca. Iluminan la isla 3 lámparas de cristal.
Open concept kitchen - tropical single-wall beige floor open concept kitchen idea in Other with a drop-in sink, raised-panel cabinets, white cabinets, marble countertops, multicolored backsplash, ceramic backsplash, stainless steel appliances and an island
Open concept kitchen - tropical single-wall beige floor open concept kitchen idea in Other with a drop-in sink, raised-panel cabinets, white cabinets, marble countertops, multicolored backsplash, ceramic backsplash, stainless steel appliances and an island
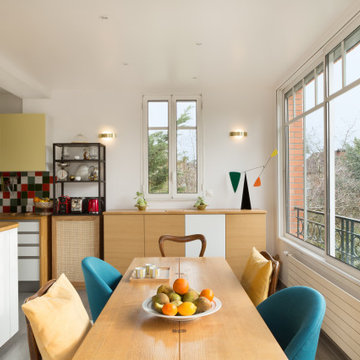
Open concept kitchen - large tropical galley terra-cotta tile and gray floor open concept kitchen idea in Paris with an undermount sink, white cabinets, wood countertops, multicolored backsplash, terra-cotta backsplash, stainless steel appliances and no island
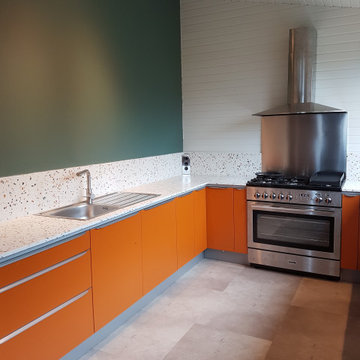
Charmante cuisine tonique et originale qui correspond bien à l ambiance de la maisonnée, conviviale et chaleureuse, un bar est aménagé sur la droite sous les fenetres coulissantes pour profiter de l extérieur quand il fait beau et prendre l'atéritif avec des amis et faire un BBQ en même temps. Un magnifique vert a été ajouté sur le mur du fond.
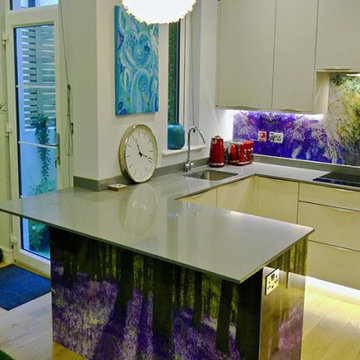
Ricardo is passionate about sustainable forestry. He specialises in renewable energy using natural systems in nature and we have created an environment that reflects this within his home. In this project we chose paintings that express fluidity and fengshui to embrace the wind and water elements of nature. To purify the air, we created a moss wall and the lush grass carpet generates the comforting sense of forest bathing. The splashback evokes the peaceful experience of walking in the forest amongst a sea of bluebells generating a sense of spring and new beginings. The bathroom is inspired by the vast, lush Amazon Rainforest and it's natural biodiversity. With the artwork here, we created an alluring tranquil space, incorporating natural raw materials and spiritual artefacts, brining a sense of calm and rejuvenation.
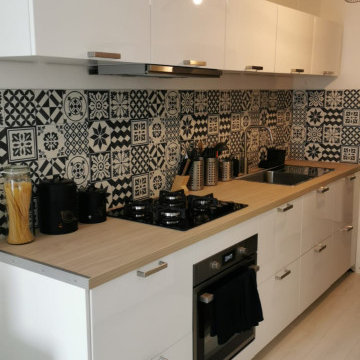
Agencement pose Cuisine et Décoration sur Mesure.
Inspiration for a mid-sized tropical galley laminate floor and beige floor eat-in kitchen remodel in Paris with an undermount sink, raised-panel cabinets, wood countertops, multicolored backsplash, slate backsplash, paneled appliances and beige countertops
Inspiration for a mid-sized tropical galley laminate floor and beige floor eat-in kitchen remodel in Paris with an undermount sink, raised-panel cabinets, wood countertops, multicolored backsplash, slate backsplash, paneled appliances and beige countertops
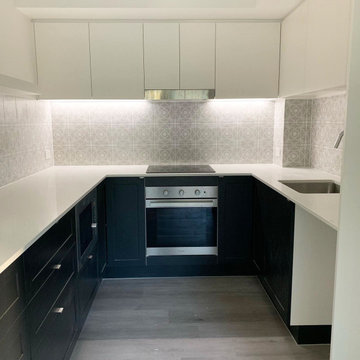
Inspiration for a mid-sized tropical u-shaped light wood floor kitchen remodel in Sunshine Coast with a farmhouse sink, shaker cabinets, black cabinets, quartz countertops, multicolored backsplash, cement tile backsplash, stainless steel appliances and white countertops
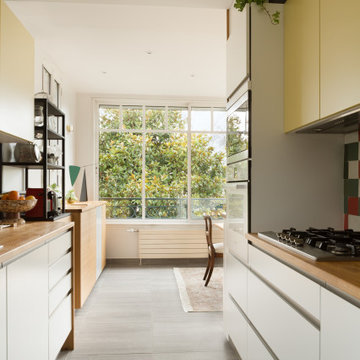
Example of a large island style galley terra-cotta tile and gray floor open concept kitchen design in Paris with an undermount sink, white cabinets, wood countertops, multicolored backsplash, terra-cotta backsplash, stainless steel appliances and no island
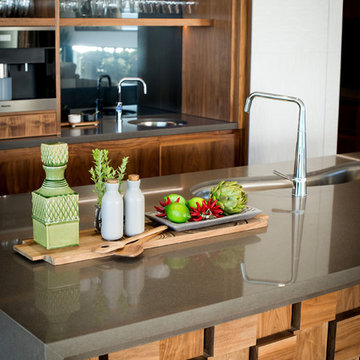
Phill Jackson Photography
Inspiration for a huge tropical galley open concept kitchen remodel in Gold Coast - Tweed with an undermount sink, medium tone wood cabinets, granite countertops, multicolored backsplash, mirror backsplash and an island
Inspiration for a huge tropical galley open concept kitchen remodel in Gold Coast - Tweed with an undermount sink, medium tone wood cabinets, granite countertops, multicolored backsplash, mirror backsplash and an island
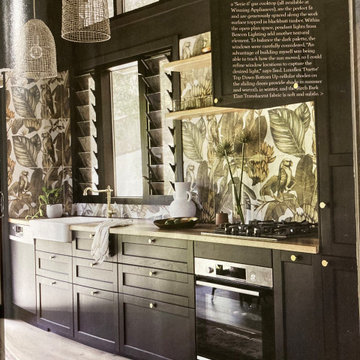
Large scale tropical tiles
Inspiration for a tropical single-wall open concept kitchen remodel with multicolored backsplash and porcelain backsplash
Inspiration for a tropical single-wall open concept kitchen remodel with multicolored backsplash and porcelain backsplash
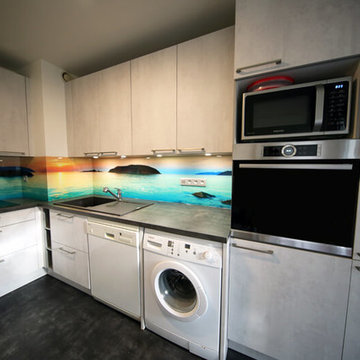
Dans cet appartement, le projet de nos clients était d’éclaircir la pièce de vie. Nous avons donc définit ensemble les travaux à réaliser. Nous avons opté pour une façade “Comet en béton clair” et une crédence très colorée. Le résultat plait à nos clients et ils sont ravis de la luminosité dans leur nouvelle cuisine.
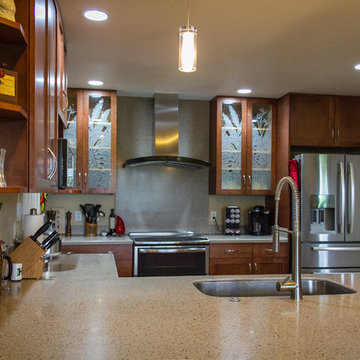
Canyon Creek Cabinetry
Andrew Alarcio
Mid-sized island style medium tone wood floor kitchen photo in Hawaii with an undermount sink, shaker cabinets, red cabinets, solid surface countertops, multicolored backsplash, stainless steel appliances and a peninsula
Mid-sized island style medium tone wood floor kitchen photo in Hawaii with an undermount sink, shaker cabinets, red cabinets, solid surface countertops, multicolored backsplash, stainless steel appliances and a peninsula
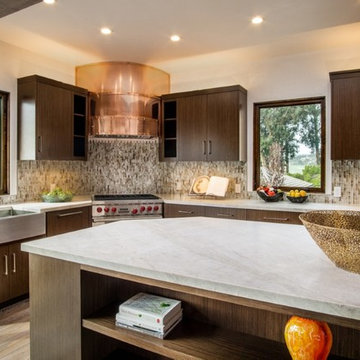
Saroyan Masterbuilders
Mid-sized island style u-shaped medium tone wood floor eat-in kitchen photo in San Francisco with a farmhouse sink, flat-panel cabinets, medium tone wood cabinets, multicolored backsplash, glass tile backsplash, stainless steel appliances and a peninsula
Mid-sized island style u-shaped medium tone wood floor eat-in kitchen photo in San Francisco with a farmhouse sink, flat-panel cabinets, medium tone wood cabinets, multicolored backsplash, glass tile backsplash, stainless steel appliances and a peninsula
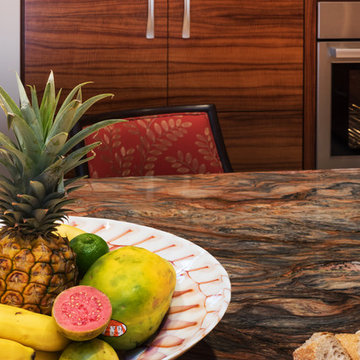
Fusion Quartzite/Granite and Integrated Refrigerator
Interior Design by Interior Design Solutions Maui,
Kitchen & Bath Design by Valorie Spence of Interior Design Solutions Maui,
www.idsmaui.com,
Greg Hoxsie Photography, TODAY Magazine, LLC, A Maui Beach Wedding
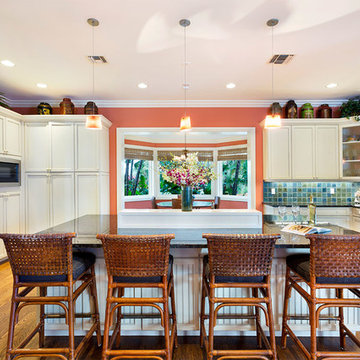
Kitchen
Huge island style u-shaped medium tone wood floor and brown floor eat-in kitchen photo in Miami with an undermount sink, recessed-panel cabinets, white cabinets, granite countertops, multicolored backsplash, mosaic tile backsplash, stainless steel appliances, an island and black countertops
Huge island style u-shaped medium tone wood floor and brown floor eat-in kitchen photo in Miami with an undermount sink, recessed-panel cabinets, white cabinets, granite countertops, multicolored backsplash, mosaic tile backsplash, stainless steel appliances, an island and black countertops
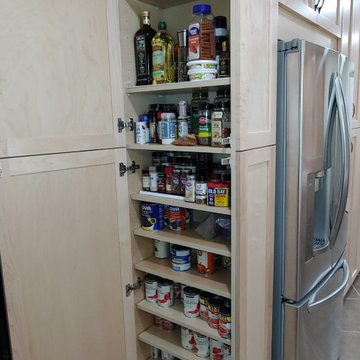
Don't you just love the slim pantry on the end for cans?
Inspiration for a large tropical u-shaped ceramic tile and beige floor open concept kitchen remodel in Tampa with an undermount sink, shaker cabinets, light wood cabinets, quartz countertops, multicolored backsplash, cement tile backsplash, stainless steel appliances, an island and white countertops
Inspiration for a large tropical u-shaped ceramic tile and beige floor open concept kitchen remodel in Tampa with an undermount sink, shaker cabinets, light wood cabinets, quartz countertops, multicolored backsplash, cement tile backsplash, stainless steel appliances, an island and white countertops
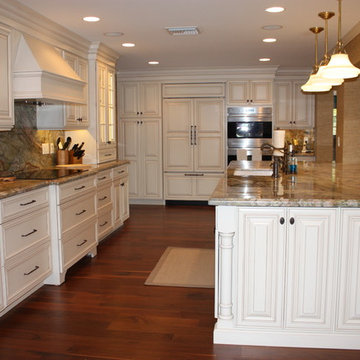
In the Kitchen we selected Dynasty Omega Cabinets in an Opaque Finish Oyster with Amaretto Glaze. Featuring Fusion Quartzite Counter top and Backsplash. Grass cloth wallpaper and Rattan Bar stools carry the Coastal Tommy Bahama theme throughout.
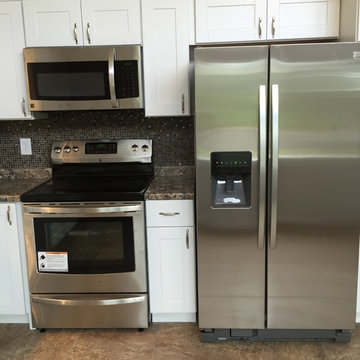
Katherine Patton
Small island style u-shaped ceramic tile eat-in kitchen photo in Hawaii with white cabinets, laminate countertops, multicolored backsplash, ceramic backsplash and stainless steel appliances
Small island style u-shaped ceramic tile eat-in kitchen photo in Hawaii with white cabinets, laminate countertops, multicolored backsplash, ceramic backsplash and stainless steel appliances
Tropical Kitchen with Multicolored Backsplash Ideas
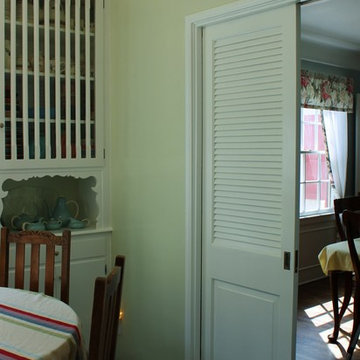
The original display cabinets on either side of the front window had a bench seat under the window. This was replaced with a taller cabinet with drawers and a quartz countertop. As you turn the corner, to the right of these cabinets was a 32” wide pocket door leading to the dining room. This opening was widened to 48” and 2 new pocket doors were installed with the louver design, matching existing doors into the dining room from the opposite side. This creates a better flow between the dining room and kitchen.
Mary Broerman, CCIDC
8





