Tropical Living Space with a Media Wall Ideas
Refine by:
Budget
Sort by:Popular Today
41 - 60 of 230 photos
Item 1 of 4
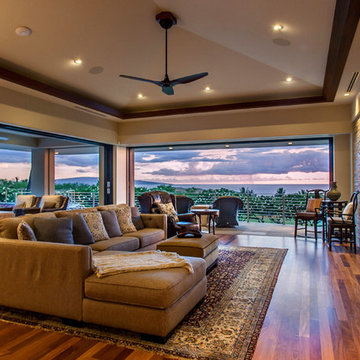
architect- Marc Taron
Contractor- Brian Kanegai
Landscape Architect- Bryan Maxwell
photography- Dan Cunningham
Island style open concept living room photo in Hawaii with a media wall
Island style open concept living room photo in Hawaii with a media wall
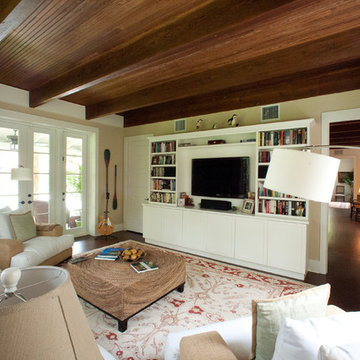
Media room with with of built in wall.
1916 Grove House renovation and addition. 2 story Main House with attached kitchen and converted garage with nanny flat and mud room. connection to Guest Cottage.
Limestone column walkway with Cedar trellis.
Robert Klemm
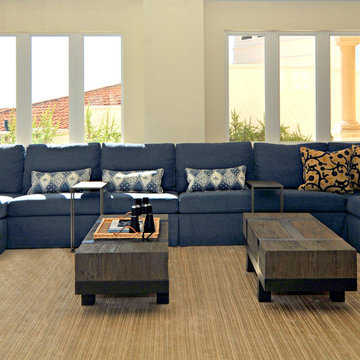
Enrique Colls Photography
Example of a large island style open concept light wood floor and beige floor family room design in Miami with white walls, no fireplace and a media wall
Example of a large island style open concept light wood floor and beige floor family room design in Miami with white walls, no fireplace and a media wall
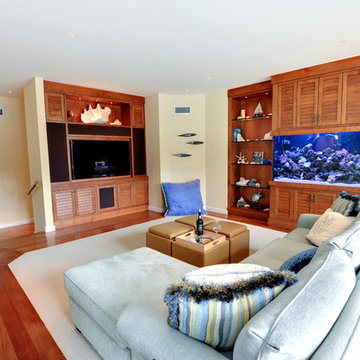
Our clients' request for a salt water aquarium was the starting point for this beach themed family room with its beautiful custom cabinetry.
Family room - large tropical open concept medium tone wood floor family room idea in Los Angeles with yellow walls, no fireplace and a media wall
Family room - large tropical open concept medium tone wood floor family room idea in Los Angeles with yellow walls, no fireplace and a media wall
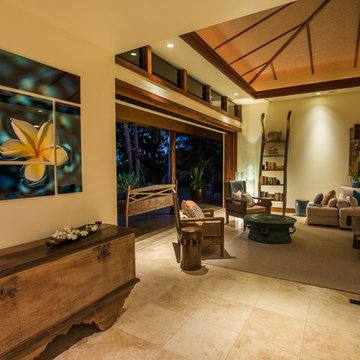
Inspiration for a large tropical open concept limestone floor living room remodel in Hawaii with white walls and a media wall
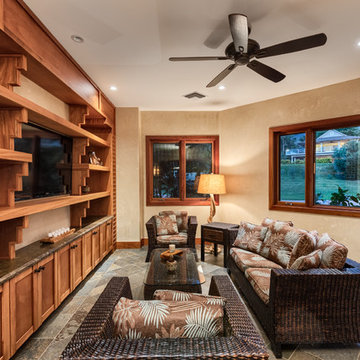
Living room - tropical multicolored floor living room idea in Orange County with beige walls and a media wall
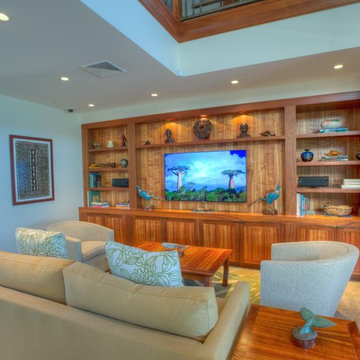
Mid-sized island style porcelain tile living room photo in Hawaii with a media wall and white walls
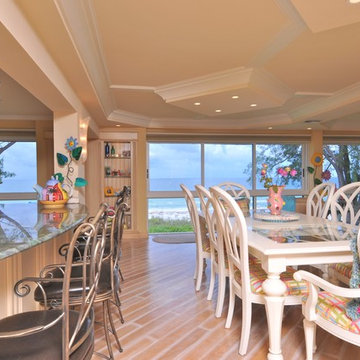
Matt McCourtney
Example of a huge island style open concept light wood floor living room library design in Tampa with yellow walls, no fireplace and a media wall
Example of a huge island style open concept light wood floor living room library design in Tampa with yellow walls, no fireplace and a media wall
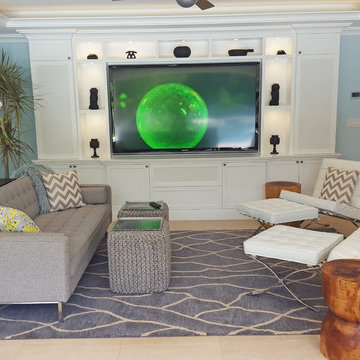
Built in 1998, the 2,800 sq ft house was lacking the charm and amenities that the location justified. The idea was to give it a "Hawaiiana" plantation feel.
Exterior renovations include staining the tile roof and exposing the rafters by removing the stucco soffits and adding brackets.
Smooth stucco combined with wood siding, expanded rear Lanais, a sweeping spiral staircase, detailed columns, balustrade, all new doors, windows and shutters help achieve the desired effect.
On the pool level, reclaiming crawl space added 317 sq ft. for an additional bedroom suite, and a new pool bathroom was added.
On the main level vaulted ceilings opened up the great room, kitchen, and master suite. Two small bedrooms were combined into a fourth suite and an office was added. Traditional built-in cabinetry and moldings complete the look.
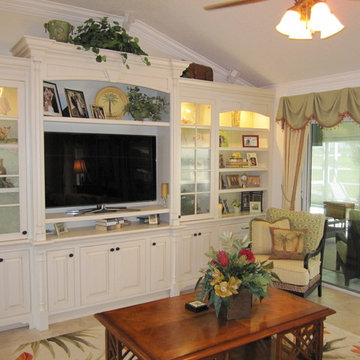
Family room - tropical open concept family room idea in Orlando with white walls, no fireplace and a media wall
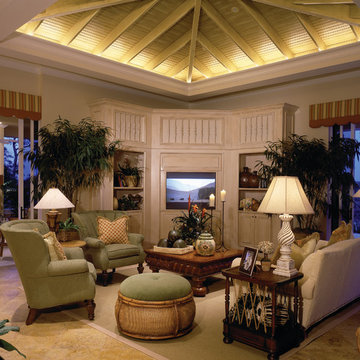
Leisure Room. The Sater Design Collection's luxury, Tropical home plan "Andros Island" (Plan #6927). http://saterdesign.com/product/andros-island/
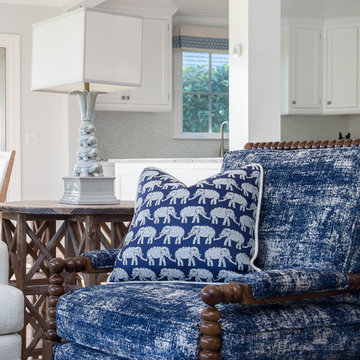
Emily Jarrett, Visual Vero
Example of a mid-sized island style open concept light wood floor family room design in Orlando with blue walls and a media wall
Example of a mid-sized island style open concept light wood floor family room design in Orlando with blue walls and a media wall
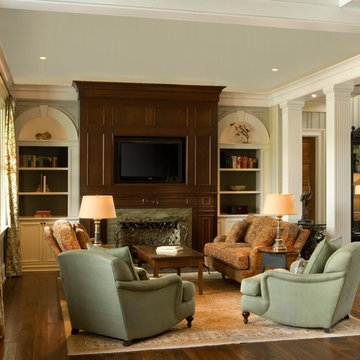
Example of a mid-sized island style dark wood floor and brown floor living room design in Charleston with beige walls, a standard fireplace, a tile fireplace and a media wall
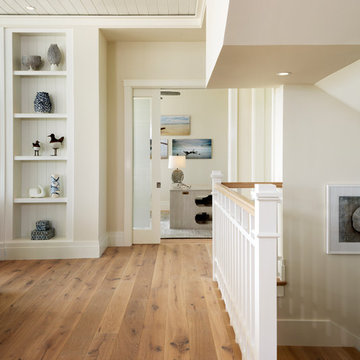
Designer: Lana Knapp,
Collins & DuPont Design Group
Architect: Stofft Cooney Architects, LLC
Builder: BCB Homes
Photographer: Lori Hamilton
Living room - mid-sized tropical open concept light wood floor and brown floor living room idea in Miami with white walls and a media wall
Living room - mid-sized tropical open concept light wood floor and brown floor living room idea in Miami with white walls and a media wall
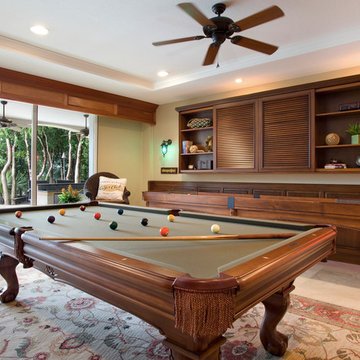
Billiard Room with custom cabinetry, nautical lighting and accessories, Tommy Bahama accents. Photo by Deana Jorgenson
Large island style open concept plywood floor and beige floor game room photo in Miami with beige walls, a media wall and no fireplace
Large island style open concept plywood floor and beige floor game room photo in Miami with beige walls, a media wall and no fireplace
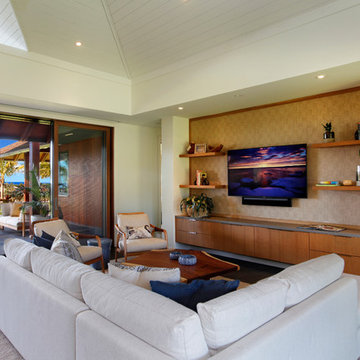
Example of a mid-sized island style enclosed gray floor living room design in Hawaii with white walls and a media wall
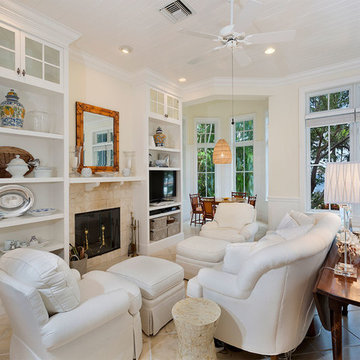
Family Room
Family room - mid-sized tropical open concept beige floor and ceramic tile family room idea in Other with beige walls, a standard fireplace, a tile fireplace and a media wall
Family room - mid-sized tropical open concept beige floor and ceramic tile family room idea in Other with beige walls, a standard fireplace, a tile fireplace and a media wall
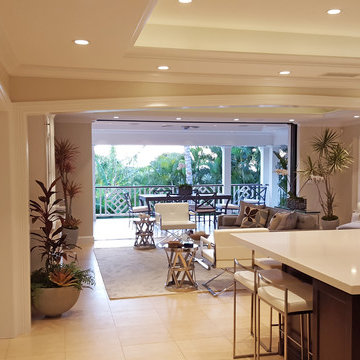
Built in 1998, the 2,800 sq ft house was lacking the charm and amenities that the location justified. The idea was to give it a "Hawaiiana" plantation feel.
Exterior renovations include staining the tile roof and exposing the rafters by removing the stucco soffits and adding brackets.
Smooth stucco combined with wood siding, expanded rear Lanais, a sweeping spiral staircase, detailed columns, balustrade, all new doors, windows and shutters help achieve the desired effect.
On the pool level, reclaiming crawl space added 317 sq ft. for an additional bedroom suite, and a new pool bathroom was added.
On the main level vaulted ceilings opened up the great room, kitchen, and master suite. Two small bedrooms were combined into a fourth suite and an office was added. Traditional built-in cabinetry and moldings complete the look.
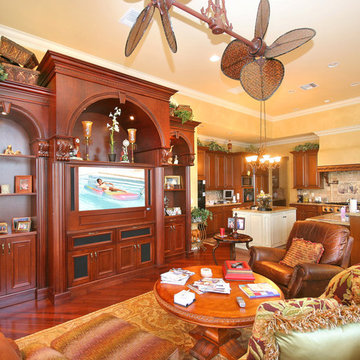
Warm cherry custom cabinets fill the area defining both the kitchen and family room, adding a timeless beauty to this great room in Jupiter. The Kitchen cabinets present a clean cosmopolitan design. Corbels and carved details under the kitchen exhaust fan as well as the light finish of the island are unexpected elements. The entertainment center borrows the corbels details from the kitchen on top of thick fluted pull out columns that bring rich carved details under the crown and above the arcs.
Marcial Barni
Tropical Living Space with a Media Wall Ideas
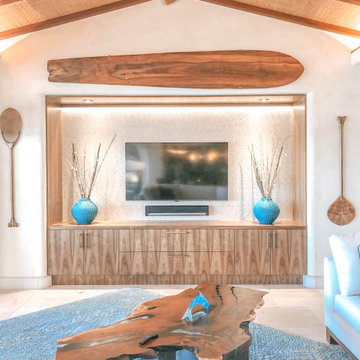
Example of a large island style limestone floor, beige floor and tray ceiling living room design in Hawaii with beige walls, no fireplace and a media wall
3









