Tropical Living Space with Brown Walls Ideas
Refine by:
Budget
Sort by:Popular Today
41 - 60 of 90 photos
Item 1 of 3
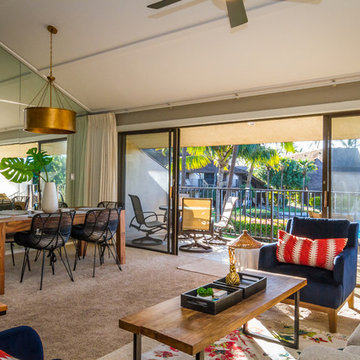
JBR Life Photography, LLC
Example of an island style formal and open concept carpeted and brown floor living room design in Hawaii with brown walls and a tv stand
Example of an island style formal and open concept carpeted and brown floor living room design in Hawaii with brown walls and a tv stand
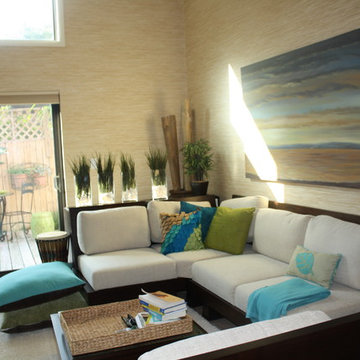
casual comfortable and relaxed feeling.
Mid-sized island style formal and open concept terra-cotta tile and brown floor living room photo in Tampa with brown walls and no tv
Mid-sized island style formal and open concept terra-cotta tile and brown floor living room photo in Tampa with brown walls and no tv
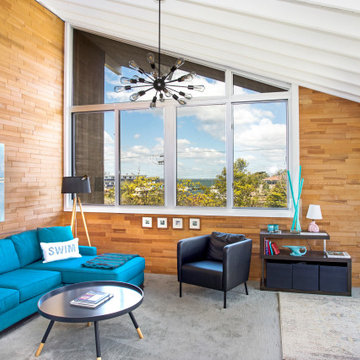
Inspiration for a tropical carpeted, gray floor, vaulted ceiling and wood wall living room remodel in New York with brown walls
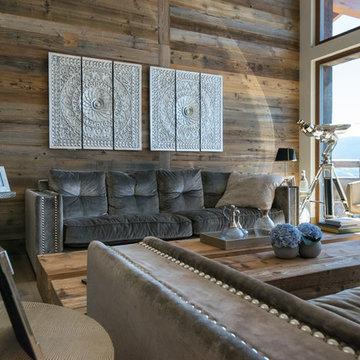
Inspiration for a mid-sized tropical enclosed medium tone wood floor and brown floor family room remodel in Frankfurt with brown walls and no fireplace
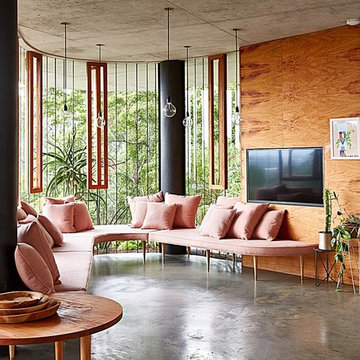
Island style concrete floor living room photo in Other with brown walls and a wall-mounted tv
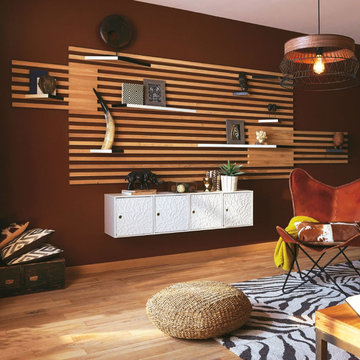
Réalisez un module murale d'inspiration ethnique qui fera à la fois office de motif décoratif et d'étagère.
Example of a mid-sized island style open concept medium tone wood floor living room design in Lille with brown walls, no fireplace and no tv
Example of a mid-sized island style open concept medium tone wood floor living room design in Lille with brown walls, no fireplace and no tv
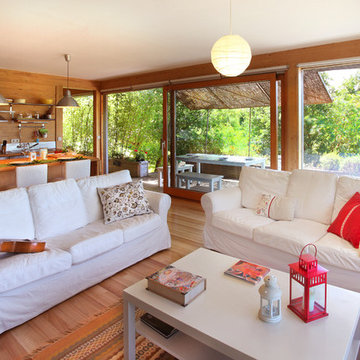
Los muebles de tonos claros contribuyen a dar la sensación de amplitud, además de reflejar la luz en todas las direcciones, aumentando así el confort visual del interior de esta casa original.
© Rusticasa
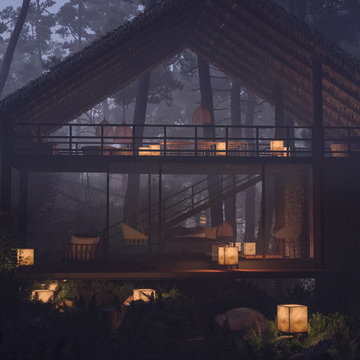
Hidden away amidst the wilderness in the outskirts of the central province of Sri Lanka, is a modern take of a lightweight timber Eco-Cottage consisting of 2 living levels. The cottage takes up a mere footprint of 500 square feet of land, and the structure is raised above ground level and held by stilts, reducing the disturbance to the fauna and flora. The entrance to the cottage is across a suspended timber bridge hanging over the ground cover. The timber planks are spaced apart to give a delicate view of the green living belt below.
Even though an H-iron framework is used for the formation of the shell, it is finished with earthy toned materials such as timber flooring, timber cladded ceiling and trellis, feature rock walls and a hay-thatched roof.
The bedroom and the open washroom is placed on the ground level closer to the natural ground cover filled with delicate living things to make the sleeper or the user of the space feel more in one with nature, and the use of sheer glass around the bedroom further enhances the experience of living outdoors with the luxuries of indoor living.
The living and dining spaces are on the upper deck level. The steep set roof hangs over the spaces giving ample shelter underneath. The living room and dining spaces are fully open to nature with a minimal handrail to determine the usable space from the outdoors. The cottage is lit up by the use of floor lanterns made up of pale cloth, again maintaining the minimal disturbance to the surroundings.
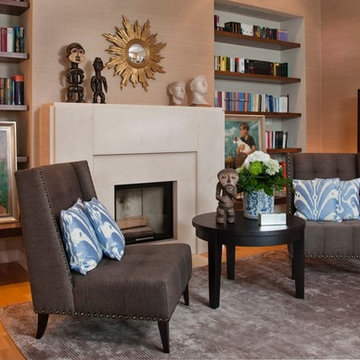
Family room library - mid-sized tropical open concept medium tone wood floor family room library idea in Hanover with brown walls, a standard fireplace and a stone fireplace
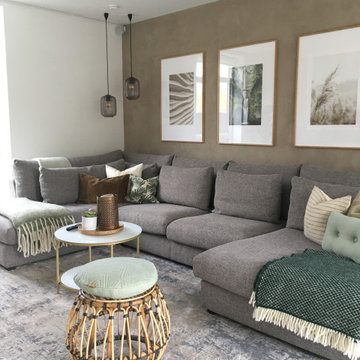
Komplet stueindretning i en kombineret Nordic marrakech stil med et varmt og tropisk look. Jeg ønskede at forvandle denne stue til et hyggeligt samlingspunkt med plads til hele familien. Udover pendlerne og bambusskamlen blev denne stue designet med nye møbler og tilbehør som passede til den nye stil. De blide grønne nuancer går igen i alle husets ny indrettede rum og skaber en rolig og naturlig sammenhæng. Bemærk hvorledes pejsen træder frem pga. den brune nymalede kalkvæg.
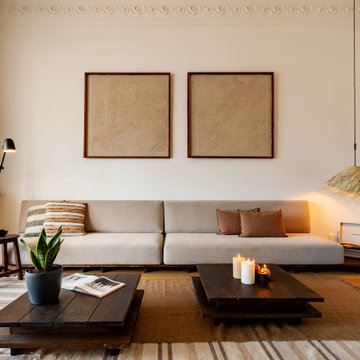
Detalle Art Wall en pared hecho a mano, textura en mortero coloreado inspiración de los colores & texturas de las dunas de Atins (Brasil)
Art Wall detail on handmade wall, texture in colored mortar inspired by the colors & textures of the Atins dunes (Brazil)
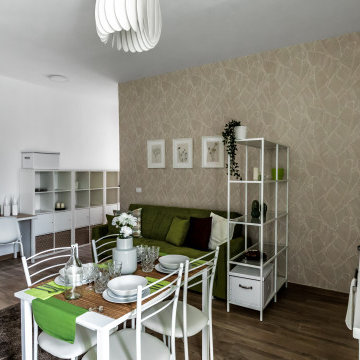
Inspiration for a small tropical open concept porcelain tile and brown floor living room remodel in Rome with brown walls
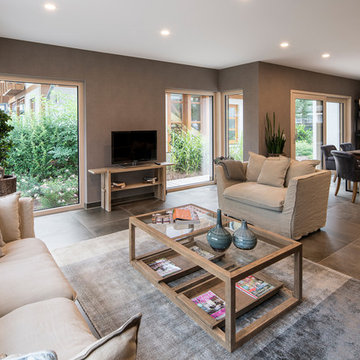
Wohnzimmer im Musterhaus MEDLEY 3.0 in Fellbach
© FingerHaus GmbH
Inspiration for a large tropical open concept brown floor family room remodel in Other with brown walls, no fireplace and a tv stand
Inspiration for a large tropical open concept brown floor family room remodel in Other with brown walls, no fireplace and a tv stand
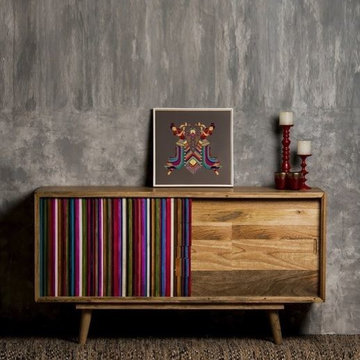
madia di alta qualita in legno di mango adatta per qualsiasi zona della casa
Example of a mid-sized island style formal and loft-style bamboo floor and brown floor living room design in Venice with brown walls, a standard fireplace, a wood fireplace surround and a media wall
Example of a mid-sized island style formal and loft-style bamboo floor and brown floor living room design in Venice with brown walls, a standard fireplace, a wood fireplace surround and a media wall
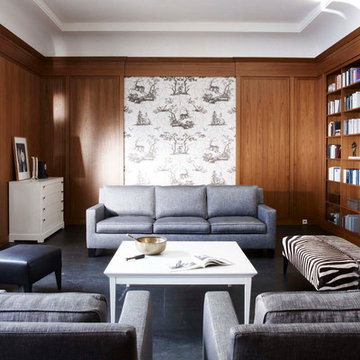
Family room library - mid-sized tropical enclosed black floor family room library idea in Nuremberg with brown walls, no fireplace and no tv
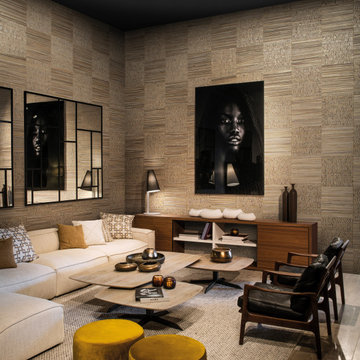
Woven banana bark: the elegance of this natural material arises from the intricate craftsmanship of an experienced artisan who collects the banana bark from tropical climes.
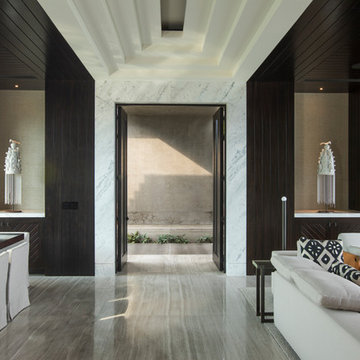
John Ellis Photography
Example of a mid-sized island style formal and open concept porcelain tile and beige floor living room design in Mexico City with brown walls, no fireplace and no tv
Example of a mid-sized island style formal and open concept porcelain tile and beige floor living room design in Mexico City with brown walls, no fireplace and no tv
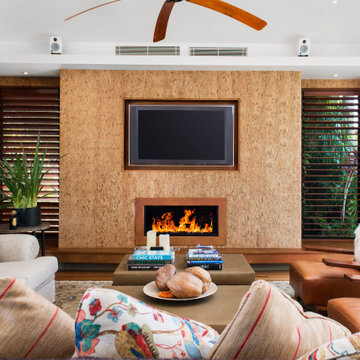
Living room - tropical medium tone wood floor and brown floor living room idea in Gold Coast - Tweed with brown walls, a ribbon fireplace and a wall-mounted tv
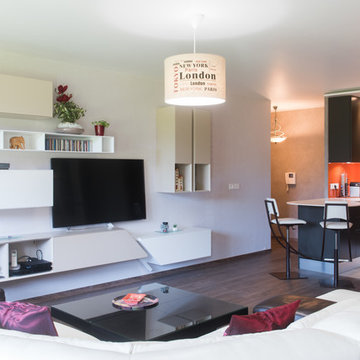
séjour ouvert avec vue sur une cuisine ouverte agencé en U, électroménagers encastrés et intégrés, crédence en verre Lacobel teinte ORANGE HERMES.
les façades des portes sont dans une finition laqué vison mat. le plan de travail est en corian blanc, un matériau très résistant malgré sa faible épaisseur.
une composition de meuble TV Santarossa à été créer sur un pan du salon.
Tropical Living Space with Brown Walls Ideas
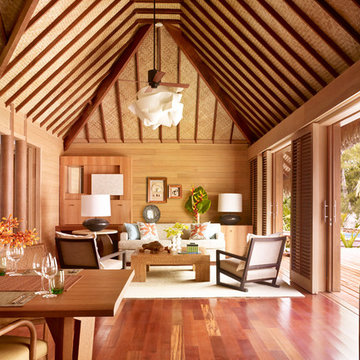
Photographer - Barbara Kraft
Island style open concept dark wood floor living room photo in San Francisco with brown walls
Island style open concept dark wood floor living room photo in San Francisco with brown walls
3









