Tub/Shower Combo with Green Cabinets Ideas
Refine by:
Budget
Sort by:Popular Today
141 - 160 of 579 photos
Item 1 of 3
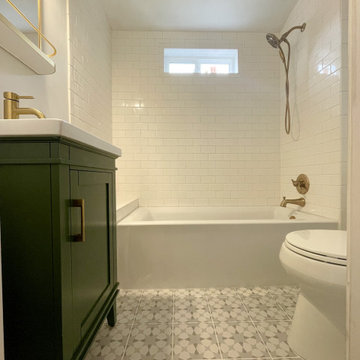
The photo depicts a beautifully renovated bathroom, showcasing a stunning green vanity with gleaming gold hardware. The vanity serves as the focal point of the space, drawing the eye with its rich green hue and eye-catching hardware. The gold accents on the vanity add a touch of glamour and luxury, complementing the understated elegance of the white subway tile shower. The shower walls are covered in crisp white tiles, creating a clean and modern look that is easy to maintain. The use of white subway tiles in the shower is a classic design choice that adds timeless appeal to the space. The combination of the green vanity and gold hardware, along with the white subway tile shower, creates a harmonious color scheme that is both bold and sophisticated.

This single family home had been recently flipped with builder-grade materials. We touched each and every room of the house to give it a custom designer touch, thoughtfully marrying our soft minimalist design aesthetic with the graphic designer homeowner’s own design sensibilities. One of the most notable transformations in the home was opening up the galley kitchen to create an open concept great room with large skylight to give the illusion of a larger communal space.
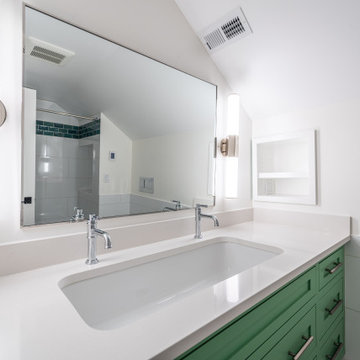
Bright, colorful bathroom featuring a green freestanding vanity, a wall mounted toilet and a tub shower combo. Special details include a trough sink for two, a built in shelf niche and a large format white tile wainscot.
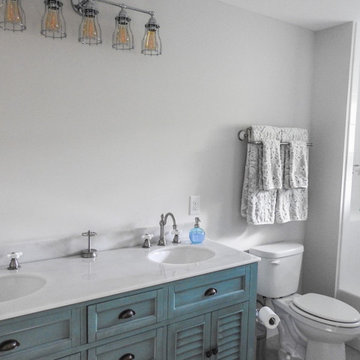
Bathroom - mid-sized traditional master white tile and porcelain tile porcelain tile and beige floor bathroom idea in Orlando with louvered cabinets, green cabinets, a two-piece toilet, gray walls, an undermount sink, granite countertops and white countertops
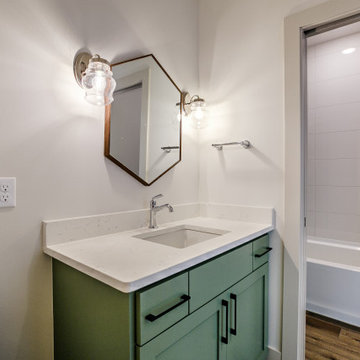
Example of a minimalist kids' white tile and porcelain tile single-sink bathroom design in Omaha with shaker cabinets, green cabinets, a two-piece toilet, white walls, an undermount sink, white countertops and a built-in vanity
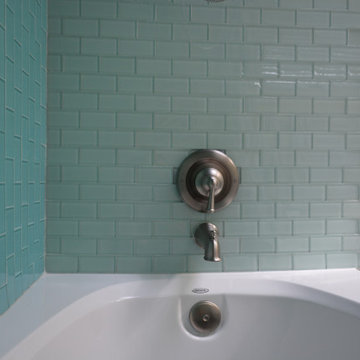
Mint and yellow colors coastal design bathroom remodel, two-tone teal/mint glass shower/tub, octagon frameless mirrors, marble double-sink vanity
Mid-sized beach style kids' white tile and ceramic tile ceramic tile, white floor, double-sink and vaulted ceiling bathroom photo in New York with raised-panel cabinets, green cabinets, a one-piece toilet, yellow walls, an undermount sink, marble countertops, white countertops and a freestanding vanity
Mid-sized beach style kids' white tile and ceramic tile ceramic tile, white floor, double-sink and vaulted ceiling bathroom photo in New York with raised-panel cabinets, green cabinets, a one-piece toilet, yellow walls, an undermount sink, marble countertops, white countertops and a freestanding vanity
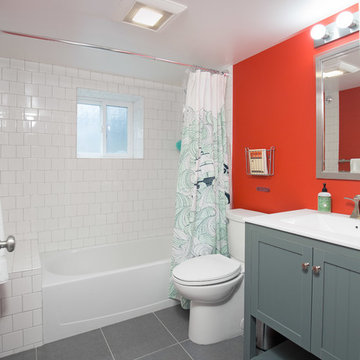
Example of a mid-sized transitional bathroom design in Seattle with green cabinets, a two-piece toilet, orange walls and an integrated sink
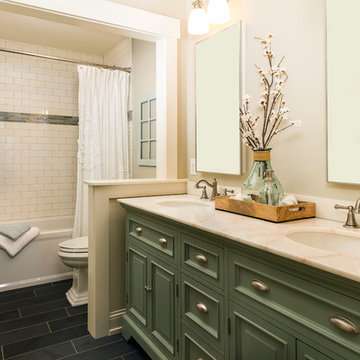
Inspiration for a mid-sized timeless 3/4 porcelain tile and black floor bathroom remodel in Minneapolis with furniture-like cabinets, green cabinets, white walls, an undermount sink, marble countertops and white countertops
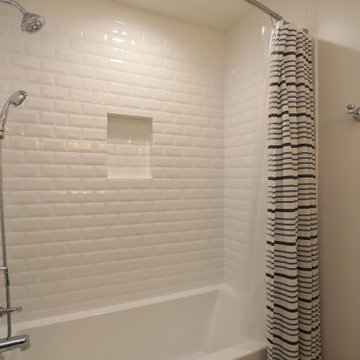
Upstairs bathroom- subway tile shower tub combo
Mid-sized transitional subway tile mosaic tile floor tub/shower combo photo in Houston with recessed-panel cabinets, green cabinets and quartz countertops
Mid-sized transitional subway tile mosaic tile floor tub/shower combo photo in Houston with recessed-panel cabinets, green cabinets and quartz countertops
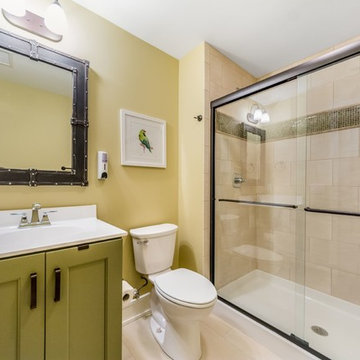
Mid-sized transitional 3/4 beige tile and travertine tile travertine floor and beige floor bathroom photo in Other with recessed-panel cabinets, green cabinets, a two-piece toilet, beige walls, an integrated sink and solid surface countertops
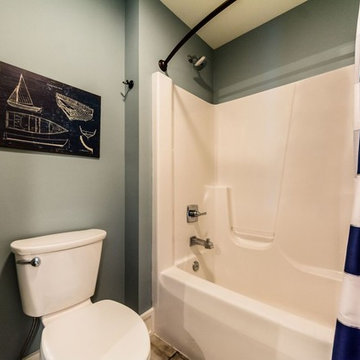
Example of a mid-sized transitional 3/4 white tile laminate floor and beige floor bathroom design in Other with recessed-panel cabinets, green cabinets, a two-piece toilet, gray walls, an integrated sink and marble countertops
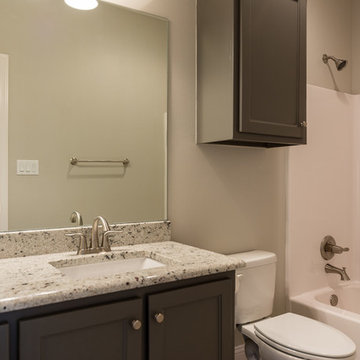
Lynn Bryant
Inspiration for a transitional kids' porcelain tile bathroom remodel in Austin with an undermount sink, shaker cabinets, green cabinets, granite countertops and gray walls
Inspiration for a transitional kids' porcelain tile bathroom remodel in Austin with an undermount sink, shaker cabinets, green cabinets, granite countertops and gray walls
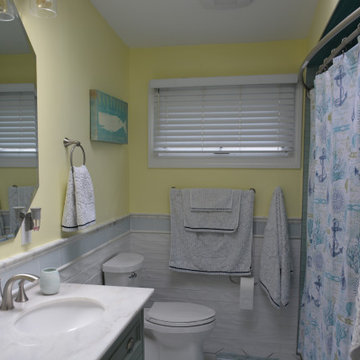
Mint and yellow colors coastal design bathroom remodel, two-tone teal/mint glass shower/tub, octagon frameless mirrors, marble double-sink vanity
Example of a mid-sized beach style kids' white tile and ceramic tile ceramic tile, white floor, double-sink and vaulted ceiling bathroom design in New York with raised-panel cabinets, green cabinets, a one-piece toilet, yellow walls, an undermount sink, marble countertops, white countertops and a freestanding vanity
Example of a mid-sized beach style kids' white tile and ceramic tile ceramic tile, white floor, double-sink and vaulted ceiling bathroom design in New York with raised-panel cabinets, green cabinets, a one-piece toilet, yellow walls, an undermount sink, marble countertops, white countertops and a freestanding vanity
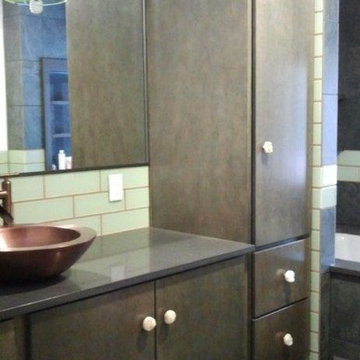
Small trendy master green tile and ceramic tile ceramic tile tub/shower combo photo in New York with a vessel sink, flat-panel cabinets, green cabinets, quartz countertops and an undermount tub
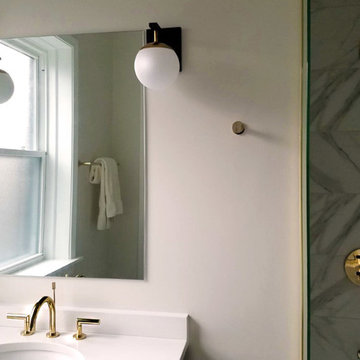
Chicago isn’t known for spacious bathrooms, especially in older areas like Ravenswood. But we’re experts in using every inch of a condo’s limited footprint. With that determination, this mini master bath now has a full vanity, shower, and soaking tub with room to spare.
You can find more information about 123 Remodeling and schedule a free onsite estimate on our website: https://123remodeling.com/
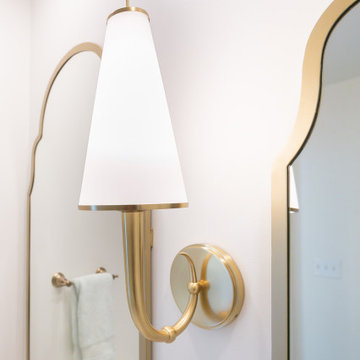
This girls bathroom shines with its glamorous gold accents and light pastel-colored palette. Double bowl sink with the Brizo Rook sink faucets maximize the vanity space. Large scalloped mirrors bring playful and soft lines, mimicking the subtle colorful atmosphere. Shower-tub system within the same Rook collection with a 12x12 niche.
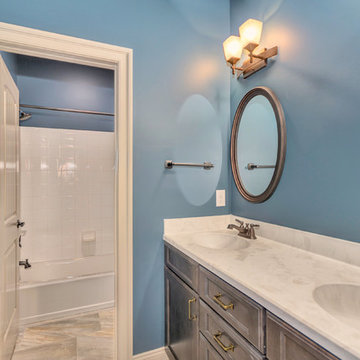
Bathroom - mid-sized contemporary 3/4 beige tile and ceramic tile medium tone wood floor and beige floor bathroom idea in Other with recessed-panel cabinets, green cabinets, a one-piece toilet, blue walls, a console sink and marble countertops
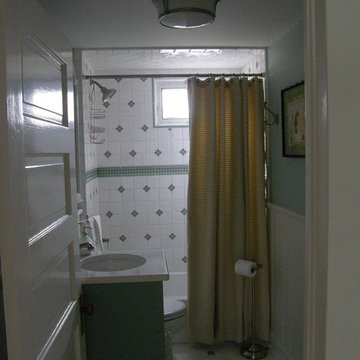
A period home in need of a cozy guest bath update.
Coastal colors set the tone for this space.
We used crisp whites, blues and greens along with coastal accents.
A custom vanity was designed to house essentials and we mounted an arch top medicine cabinet above for smaller items.
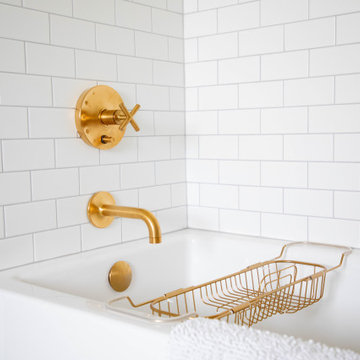
Green Shaker-style custom cabinets with brass fixtures, penny tile and subway tile shower surround. Shiplapped walls, pocke door and sliding barn door.
Tub/Shower Combo with Green Cabinets Ideas
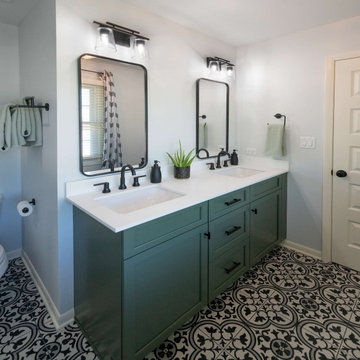
The homeowner’s existing master bath had a single sink where the current vanity/make-up area is and a closet where the current sinks are. It wasn’t much of a master bath.
Design Objectives:
-Two sinks and more counter space
-Separate vanity/make-up area with seating and task lighting
-A pop of color to add character and offset black and white elements
-Fun floor tile that makes a statement
-Define the space as a true master bath
Design challenges included:
-Finding a location for two sinks
-Finding a location for a vanity/make-up area
-Opening up and brightening a small, narrow space
THE RENEWED SPACE
Removing a closet and reorganizing the sink and counter layout in such small space dramatically changed the feel of this bathroom. We also removed a small wall that was at the end of the old closet. With the toilet/shower area opened up, more natural light enters and bounces around the room. The white quartz counters, a lighted mirror and updated lighting above the new sinks contribute greatly to the new open feel. A new door in a slightly shifted doorway is another new feature that brings privacy and a true master bath feel to the suite. Bold black and white elements and a pop color add the kind of statement feel that can be found throughout the rest of the house.
8





