U-Shaped Kitchen with Stone Slab Backsplash Ideas
Refine by:
Budget
Sort by:Popular Today
141 - 160 of 18,709 photos
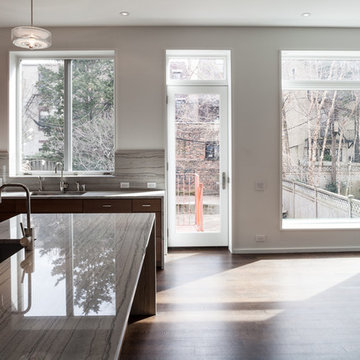
Inspiration for a mid-sized modern u-shaped dark wood floor and brown floor eat-in kitchen remodel in New York with an undermount sink, flat-panel cabinets, dark wood cabinets, marble countertops, gray backsplash, stone slab backsplash, stainless steel appliances and an island
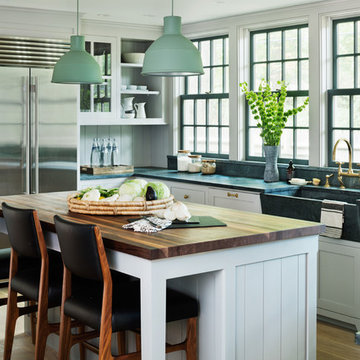
Inspiration for a mid-sized cottage u-shaped light wood floor kitchen remodel in New York with a farmhouse sink, flat-panel cabinets, gray cabinets, soapstone countertops, green backsplash, stone slab backsplash, stainless steel appliances and an island
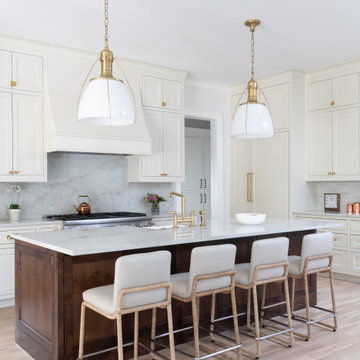
Mid-sized elegant u-shaped light wood floor open concept kitchen photo in Dallas with a farmhouse sink, beaded inset cabinets, white cabinets, quartzite countertops, stone slab backsplash, paneled appliances, an island and white countertops
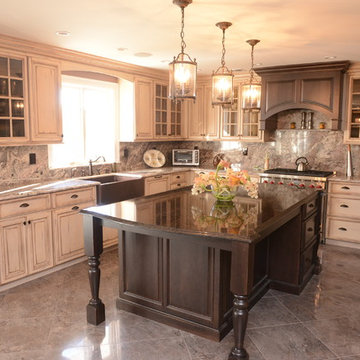
Example of a mid-sized french country u-shaped ceramic tile enclosed kitchen design in New York with a farmhouse sink, raised-panel cabinets, distressed cabinets, granite countertops, multicolored backsplash, stone slab backsplash, stainless steel appliances and an island
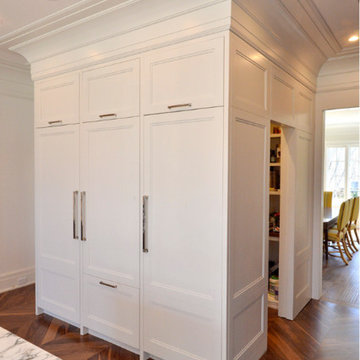
Mid-sized transitional u-shaped medium tone wood floor eat-in kitchen photo in New York with a farmhouse sink, shaker cabinets, white cabinets, marble countertops, white backsplash, stone slab backsplash, paneled appliances and an island
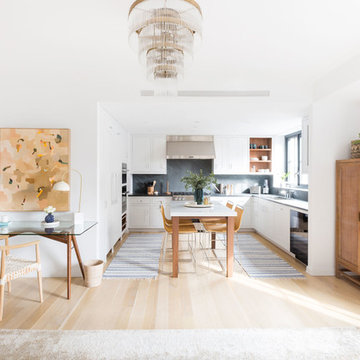
Inspiration for a transitional u-shaped light wood floor and beige floor open concept kitchen remodel in New York with shaker cabinets, white cabinets, gray backsplash, stone slab backsplash, stainless steel appliances, an island and gray countertops
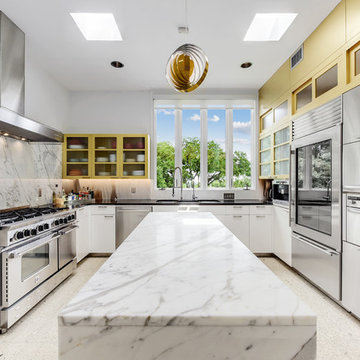
Example of a trendy u-shaped beige floor kitchen design in Austin with an undermount sink, flat-panel cabinets, white cabinets, white backsplash, stone slab backsplash, stainless steel appliances, an island and black countertops
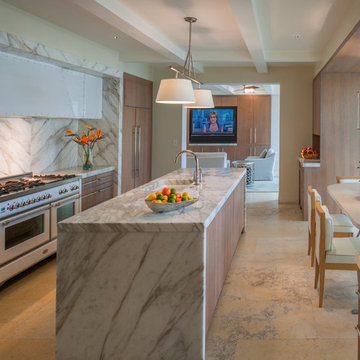
Kitchen
Photo Credit: Maxwell Mackenzie
Example of a tuscan u-shaped eat-in kitchen design in Miami with an undermount sink, flat-panel cabinets, medium tone wood cabinets, marble countertops, white backsplash, stone slab backsplash, white appliances and an island
Example of a tuscan u-shaped eat-in kitchen design in Miami with an undermount sink, flat-panel cabinets, medium tone wood cabinets, marble countertops, white backsplash, stone slab backsplash, white appliances and an island
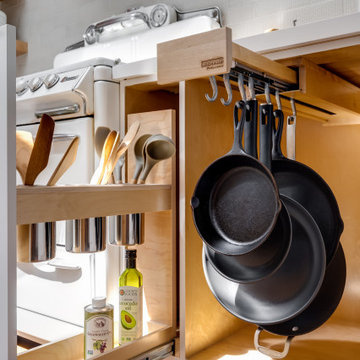
Inspiration for a mid-sized contemporary u-shaped light wood floor and vaulted ceiling eat-in kitchen remodel in Los Angeles with an undermount sink, flat-panel cabinets, white cabinets, quartz countertops, white backsplash, stone slab backsplash, white appliances, two islands and white countertops
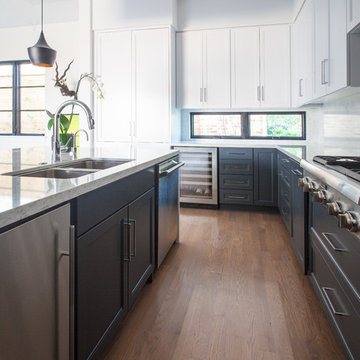
Inspiration for a mid-sized transitional u-shaped medium tone wood floor open concept kitchen remodel in Dallas with a double-bowl sink, shaker cabinets, white cabinets, quartz countertops, white backsplash, stone slab backsplash, stainless steel appliances and an island
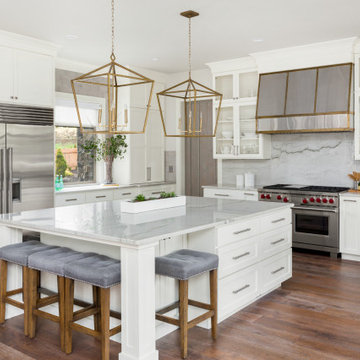
Inspiration for a transitional u-shaped medium tone wood floor and brown floor kitchen remodel in New York with a farmhouse sink, shaker cabinets, white cabinets, gray backsplash, stone slab backsplash, stainless steel appliances, an island and gray countertops
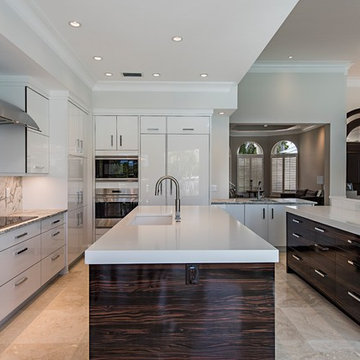
Trendy u-shaped beige floor kitchen photo in Los Angeles with an undermount sink, flat-panel cabinets, white cabinets, gray backsplash, stone slab backsplash, black appliances, an island and white countertops
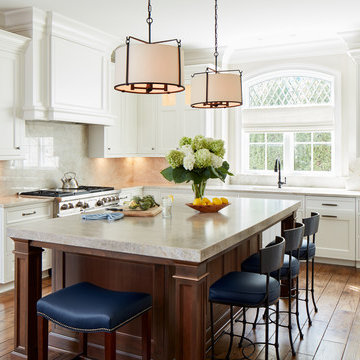
Enclosed kitchen - transitional u-shaped medium tone wood floor and brown floor enclosed kitchen idea in Chicago with shaker cabinets, white cabinets, beige backsplash, stone slab backsplash, paneled appliances, an island and beige countertops

Nestled in the heart of Los Angeles, just south of Beverly Hills, this two story (with basement) contemporary gem boasts large ipe eaves and other wood details, warming the interior and exterior design. The rear indoor-outdoor flow is perfection. An exceptional entertaining oasis in the middle of the city. Photo by Lynn Abesera
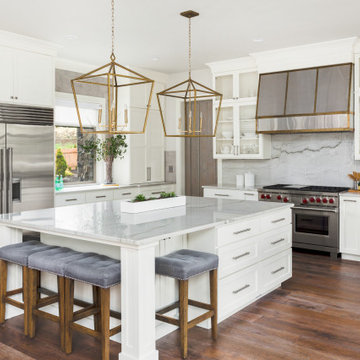
Transitional u-shaped dark wood floor and brown floor kitchen photo in Other with a farmhouse sink, recessed-panel cabinets, white cabinets, gray backsplash, stone slab backsplash, stainless steel appliances, an island and gray countertops
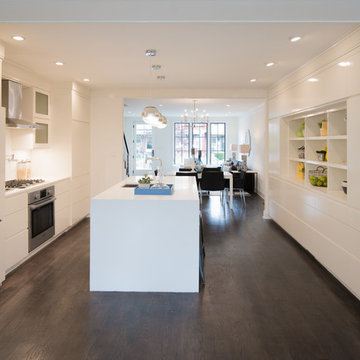
Joshua Hill
Inspiration for a mid-sized modern u-shaped dark wood floor and brown floor eat-in kitchen remodel in DC Metro with an undermount sink, flat-panel cabinets, white cabinets, quartz countertops, white backsplash, paneled appliances, an island, stone slab backsplash and white countertops
Inspiration for a mid-sized modern u-shaped dark wood floor and brown floor eat-in kitchen remodel in DC Metro with an undermount sink, flat-panel cabinets, white cabinets, quartz countertops, white backsplash, paneled appliances, an island, stone slab backsplash and white countertops
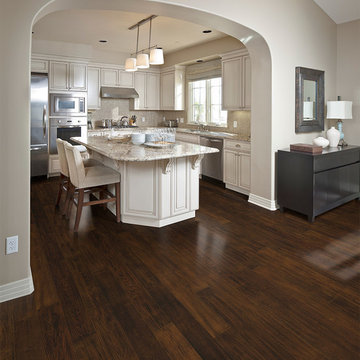
Color: Avanti Sonata Oak Dolce
Mid-sized elegant u-shaped dark wood floor eat-in kitchen photo in Chicago with raised-panel cabinets, white cabinets, multicolored backsplash, stone slab backsplash, stainless steel appliances and an island
Mid-sized elegant u-shaped dark wood floor eat-in kitchen photo in Chicago with raised-panel cabinets, white cabinets, multicolored backsplash, stone slab backsplash, stainless steel appliances and an island
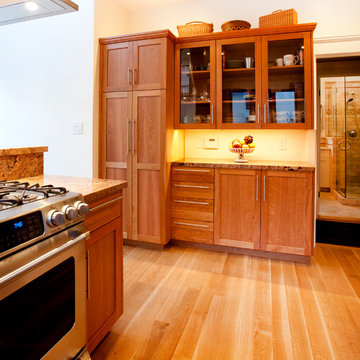
My client wanted to be sure that her new kitchen was designed in keeping with her homes great craftsman detail. We did just that while giving her a “modern” kitchen. Windows over the sink were enlarged, and a tiny half bath and laundry closet were added tucked away from sight. We had trim customized to match the existing. Cabinets and shelving were added with attention to detail. An elegant bathroom with a new tiled shower replaced the old bathroom with tub.
Ramona d'Viola
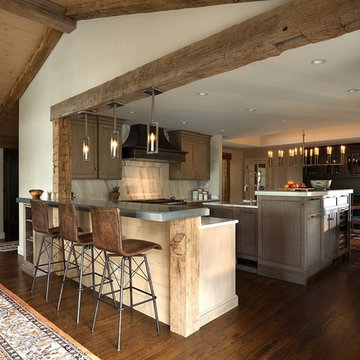
Transitional u-shaped dark wood floor eat-in kitchen photo in Other with an undermount sink, recessed-panel cabinets, gray cabinets, zinc countertops, white backsplash, stone slab backsplash, stainless steel appliances and an island
U-Shaped Kitchen with Stone Slab Backsplash Ideas
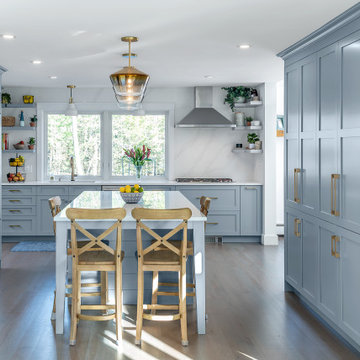
Inspiration for a coastal u-shaped medium tone wood floor and brown floor kitchen remodel in Portland Maine with an undermount sink, shaker cabinets, blue cabinets, white backsplash, stone slab backsplash, stainless steel appliances, an island and white countertops
8





