U-Shaped Laundry Room with Beaded Inset Cabinets Ideas
Refine by:
Budget
Sort by:Popular Today
81 - 100 of 144 photos
Item 1 of 3
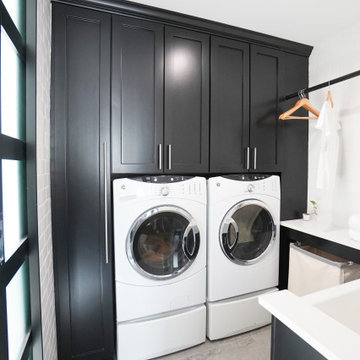
Custom black cabinetry with folding table and custom pocket doors.
Example of a mid-sized transitional u-shaped porcelain tile and gray floor dedicated laundry room design in Atlanta with a farmhouse sink, beaded inset cabinets, black cabinets, quartz countertops, white backsplash, subway tile backsplash, white walls, a side-by-side washer/dryer and white countertops
Example of a mid-sized transitional u-shaped porcelain tile and gray floor dedicated laundry room design in Atlanta with a farmhouse sink, beaded inset cabinets, black cabinets, quartz countertops, white backsplash, subway tile backsplash, white walls, a side-by-side washer/dryer and white countertops
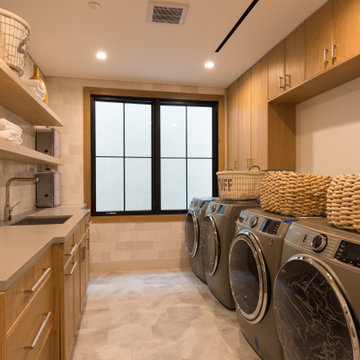
Inspiration for a transitional u-shaped dedicated laundry room remodel in Los Angeles with an integrated sink, beaded inset cabinets, medium tone wood cabinets, ceramic backsplash, beige walls, a side-by-side washer/dryer and gray countertops

Photography by Shannon McGrath
Utility room - mid-sized farmhouse u-shaped utility room idea in Melbourne with a farmhouse sink, beaded inset cabinets, beige cabinets, solid surface countertops and a side-by-side washer/dryer
Utility room - mid-sized farmhouse u-shaped utility room idea in Melbourne with a farmhouse sink, beaded inset cabinets, beige cabinets, solid surface countertops and a side-by-side washer/dryer
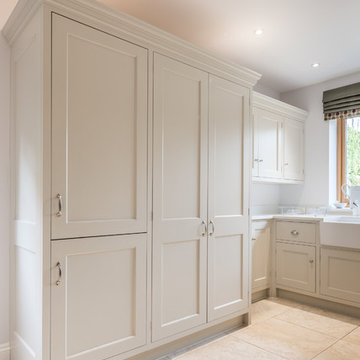
A beautiful and functional space, this bespoke modern country style utility room was handmade at our Hertfordshire workshop. A contemporary take on a farmhouse kitchen and hand painted in light grey creating a elegant and timeless cabinetry.
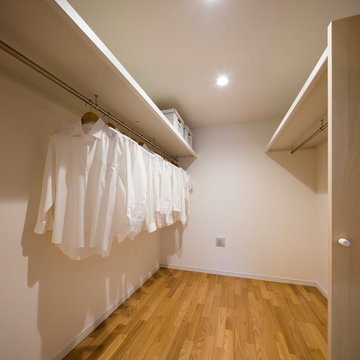
【布団を仕舞う収納を確保する家 】
Inspiration for a small scandinavian u-shaped plywood floor and brown floor laundry closet remodel in Tokyo with beaded inset cabinets, white cabinets and white walls
Inspiration for a small scandinavian u-shaped plywood floor and brown floor laundry closet remodel in Tokyo with beaded inset cabinets, white cabinets and white walls
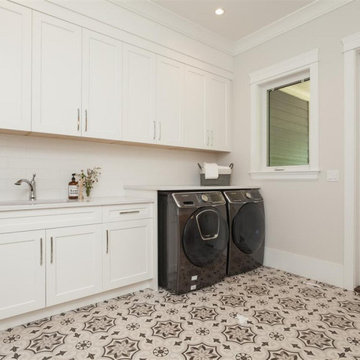
Example of a transitional u-shaped ceramic tile and gray floor dedicated laundry room design with an undermount sink, beaded inset cabinets, white cabinets, quartzite countertops, white backsplash, subway tile backsplash, white walls, a side-by-side washer/dryer and white countertops

Production of hand-made MOSAIC ARTISTIC TILES that are of artistic quality with a touch of variation in their colour, shade, tone and size. Each product has an intrinsic characteristic that is peculiar to them. A customization of all products by using hand made pattern with any combination of colours from our classic colour palette.
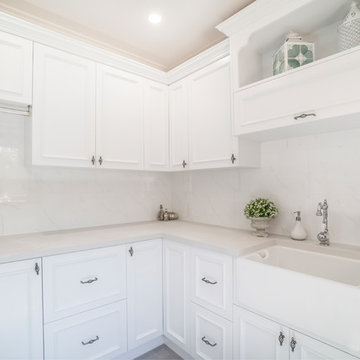
This stunning South Perth home needed some home improvements. the master bedroom and en-suite were small and though the clients loved their home, they wanted to it better reflect their current lifestyle needs. The rear elevation was extended to offer them more space in their living area to incorporate a wine cellar, larger laundry/WC and much wanted larger master bedroom and en-suite. With quality craftsmanship and execution, the clients cannot even remember what to old property looked like.
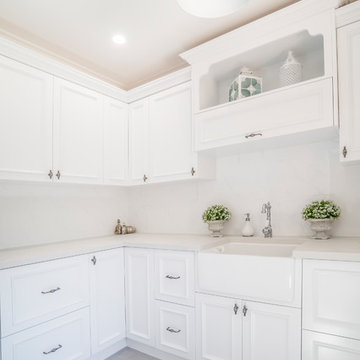
Caesarstone Cloudburst Concrete benchtops. Shaker Bolection Mould doors in satin lacquer in Polar White. Castella Provincial handles.
Laundry room - traditional u-shaped laundry room idea in Perth with a farmhouse sink, beaded inset cabinets, white cabinets, quartz countertops and gray countertops
Laundry room - traditional u-shaped laundry room idea in Perth with a farmhouse sink, beaded inset cabinets, white cabinets, quartz countertops and gray countertops
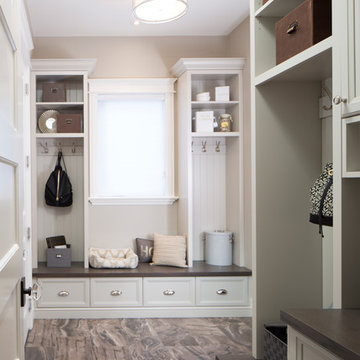
Fred Hunsberger
Mid-sized elegant u-shaped gray floor utility room photo in Toronto with beaded inset cabinets, gray cabinets and gray walls
Mid-sized elegant u-shaped gray floor utility room photo in Toronto with beaded inset cabinets, gray cabinets and gray walls
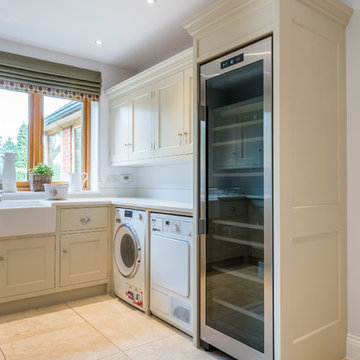
A beautiful and functional space, this bespoke modern country style utility room was handmade at our Hertfordshire workshop. A contemporary take on a farmhouse kitchen and hand painted in light grey creating a elegant and timeless cabinetry.
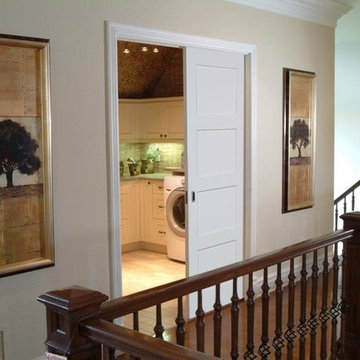
Shaker Panel Door
Model # 794H
Wood Specie :
Primed
http://www.portesmilette.com/en/catalog/contemporary/panel-doors/794h
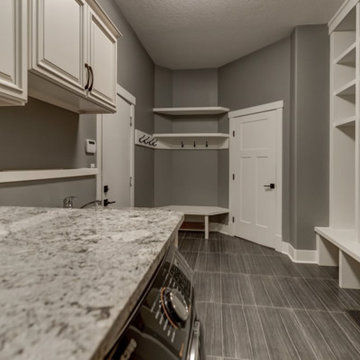
Huge arts and crafts u-shaped laminate floor and brown floor utility room photo in Edmonton with a single-bowl sink, beaded inset cabinets, beige cabinets, granite countertops, gray walls and a side-by-side washer/dryer
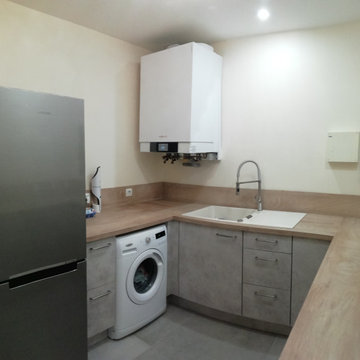
Agencement de l'ancien cellier en arrière cuisine et buanderie
Example of a small minimalist u-shaped ceramic tile and gray floor utility room design in Bordeaux with a drop-in sink, beaded inset cabinets, gray cabinets, wood countertops, white walls and brown countertops
Example of a small minimalist u-shaped ceramic tile and gray floor utility room design in Bordeaux with a drop-in sink, beaded inset cabinets, gray cabinets, wood countertops, white walls and brown countertops
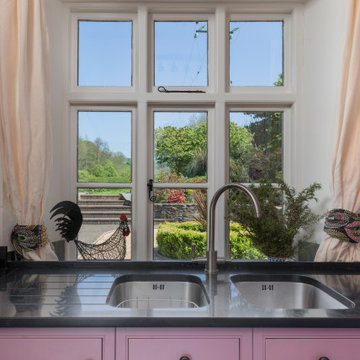
Inspiration for a mid-sized farmhouse u-shaped slate floor and gray floor laundry room remodel in Devon with a farmhouse sink, beaded inset cabinets, solid surface countertops, white backsplash and black countertops
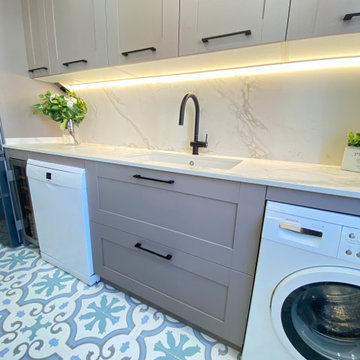
Creamos ambientes centrados en el estilo de vida de nuestros clientes, para nosotros es como un traje a medida.
Real, genuino, como tú.
Materiales nobles de calidad, tonos empolvados, iluminación retroiluminada, foseados.
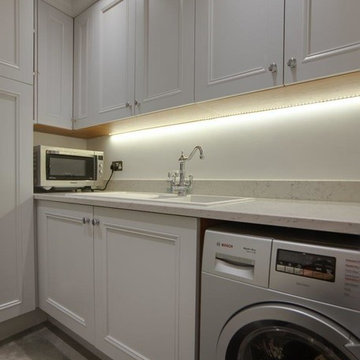
Large elegant u-shaped ceramic tile and gray floor laundry room photo in Hertfordshire with beaded inset cabinets, gray cabinets, quartzite countertops and a drop-in sink
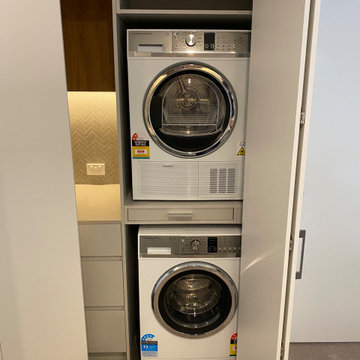
Stunning kitchen refurbishment in grey and walnut
Small trendy u-shaped laminate floor, brown floor and coffered ceiling laundry room photo in Melbourne with an undermount sink, beaded inset cabinets, gray cabinets, quartz countertops, gray backsplash, ceramic backsplash and gray countertops
Small trendy u-shaped laminate floor, brown floor and coffered ceiling laundry room photo in Melbourne with an undermount sink, beaded inset cabinets, gray cabinets, quartz countertops, gray backsplash, ceramic backsplash and gray countertops
U-Shaped Laundry Room with Beaded Inset Cabinets Ideas
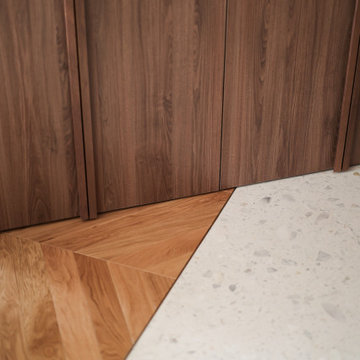
Cet ancien cabinet d’avocat dans le quartier du carré d’or, laissé à l’abandon, avait besoin d’attention. Notre intervention a consisté en une réorganisation complète afin de créer un appartement familial avec un décor épuré et contemplatif qui fasse appel à tous nos sens. Nous avons souhaité mettre en valeur les éléments de l’architecture classique de l’immeuble, en y ajoutant une atmosphère minimaliste et apaisante. En très mauvais état, une rénovation lourde et structurelle a été nécessaire, comprenant la totalité du plancher, des reprises en sous-œuvre, la création de points d’eau et d’évacuations.
Les espaces de vie, relèvent d’un savant jeu d’organisation permettant d’obtenir des perspectives multiples. Le grand hall d’entrée a été réduit, au profit d’un toilette singulier, hors du temps, tapissé de fleurs et d’un nez de cloison faisant office de frontière avec la grande pièce de vie. Le grand placard d’entrée comprenant la buanderie a été réalisé en bois de noyer par nos artisans menuisiers. Celle-ci a été délimitée au sol par du terrazzo blanc Carrara et de fines baguettes en laiton.
La grande pièce de vie est désormais le cœur de l’appartement. Pour y arriver, nous avons dû réunir quatre pièces et un couloir pour créer un triple séjour, comprenant cuisine, salle à manger et salon. La cuisine a été organisée autour d’un grand îlot mêlant du quartzite Taj Mahal et du bois de noyer. Dans la majestueuse salle à manger, la cheminée en marbre a été effacée au profit d’un mur en arrondi et d’une fenêtre qui illumine l’espace. Côté salon a été créé une alcôve derrière le canapé pour y intégrer une bibliothèque. L’ensemble est posé sur un parquet en chêne pointe de Hongris 38° spécialement fabriqué pour cet appartement. Nos artisans staffeurs ont réalisés avec détails l’ensemble des corniches et cimaises de l’appartement, remettant en valeur l’aspect bourgeois.
Un peu à l’écart, la chambre des enfants intègre un lit superposé dans l’alcôve tapissée d’une nature joueuse où les écureuils se donnent à cœur joie dans une partie de cache-cache sauvage. Pour pénétrer dans la suite parentale, il faut tout d’abord longer la douche qui se veut audacieuse avec un carrelage zellige vert bouteille et un receveur noir. De plus, le dressing en chêne cloisonne la chambre de la douche. De son côté, le bureau a pris la place de l’ancien archivage, et le vert Thé de Chine recouvrant murs et plafond, contraste avec la tapisserie feuillage pour se plonger dans cette parenthèse de douceur.
5






