White Tile Bath Ideas
Refine by:
Budget
Sort by:Popular Today
161 - 180 of 666 photos
Item 1 of 3
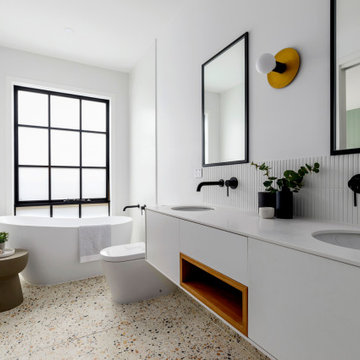
Trendy master white tile terrazzo floor, multicolored floor and double-sink freestanding bathtub photo in Melbourne with flat-panel cabinets, white cabinets, white walls, an undermount sink, white countertops and a floating vanity

Dans cet appartement familial de 150 m², l’objectif était de rénover l’ensemble des pièces pour les rendre fonctionnelles et chaleureuses, en associant des matériaux naturels à une palette de couleurs harmonieuses.
Dans la cuisine et le salon, nous avons misé sur du bois clair naturel marié avec des tons pastel et des meubles tendance. De nombreux rangements sur mesure ont été réalisés dans les couloirs pour optimiser tous les espaces disponibles. Le papier peint à motifs fait écho aux lignes arrondies de la porte verrière réalisée sur mesure.
Dans les chambres, on retrouve des couleurs chaudes qui renforcent l’esprit vacances de l’appartement. Les salles de bain et la buanderie sont également dans des tons de vert naturel associés à du bois brut. La robinetterie noire, toute en contraste, apporte une touche de modernité. Un appartement où il fait bon vivre !
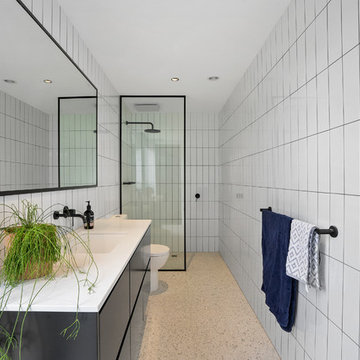
Bathroom - small contemporary master white tile and porcelain tile terrazzo floor and white floor bathroom idea in Geelong with white walls, a drop-in sink, quartz countertops, white countertops, flat-panel cabinets and black cabinets
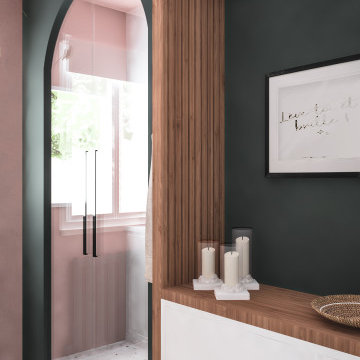
Visuel montrant la paroi de douche en arche.
Effet graphique apporté par les tasseaux verticaux et les miroirs géométriques noirs.
L'espace est travaillé comme une boite rose, des murs au plafond, pour apporter de la chaleur et se sentir en sécurité dans cette zone d'intimité.
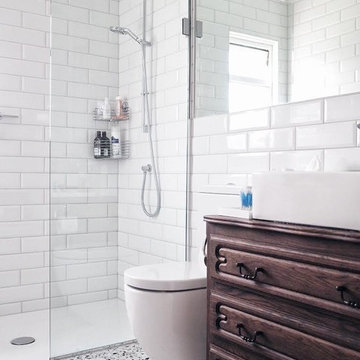
Trendy white tile and ceramic tile multicolored floor and terrazzo floor bathroom photo in London with brown cabinets, a one-piece toilet and white walls
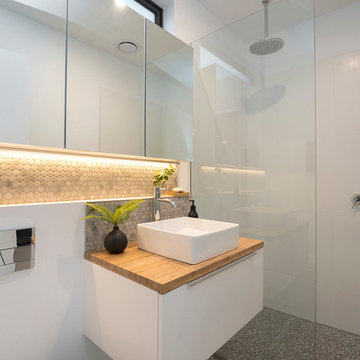
Small trendy white tile and ceramic tile terrazzo floor and gray floor bathroom photo in Other with white cabinets, white walls, wood countertops and brown countertops
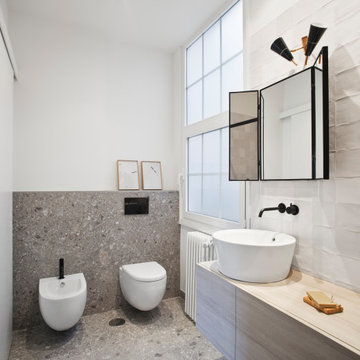
Inspiration for a contemporary white tile terrazzo floor and gray floor bathroom remodel in Other with flat-panel cabinets, gray cabinets, a bidet, white walls and a vessel sink
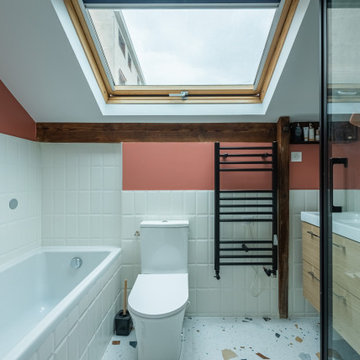
Bathroom - mid-sized contemporary master white tile and subway tile terrazzo floor, multicolored floor and single-sink bathroom idea in Paris with beaded inset cabinets, light wood cabinets, an undermount tub, a one-piece toilet, red walls, a console sink, white countertops and a floating vanity
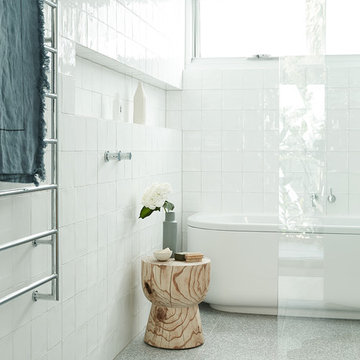
Photography: Damian Bennett
Styling: Jack Milenkovic
Trendy white tile terrazzo floor and gray floor bathroom photo in Sydney with white walls
Trendy white tile terrazzo floor and gray floor bathroom photo in Sydney with white walls
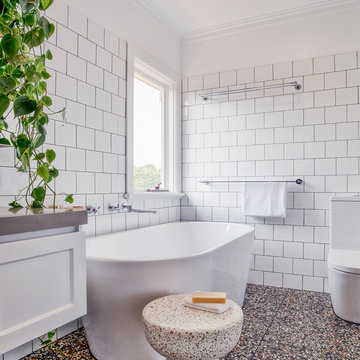
Terrazzo floor tiles
White gloss wall tiles with wide grey grout
Freestanding bath
Example of a mid-sized minimalist 3/4 white tile and ceramic tile terrazzo floor and black floor bathroom design in Melbourne with shaker cabinets, white cabinets, a two-piece toilet, white walls, a drop-in sink, quartz countertops and gray countertops
Example of a mid-sized minimalist 3/4 white tile and ceramic tile terrazzo floor and black floor bathroom design in Melbourne with shaker cabinets, white cabinets, a two-piece toilet, white walls, a drop-in sink, quartz countertops and gray countertops
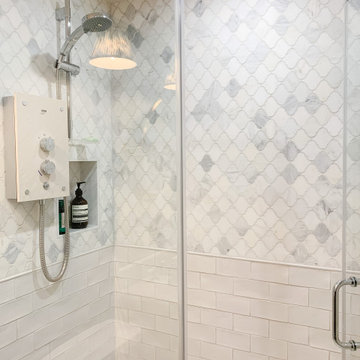
The brief was to transform the apartment into a functional and comfortable home, suitable for everyday living; a place of warmth and true homeliness. Excitingly, we were encouraged to be brave and bold with colour, and so we took inspiration from the beautiful garden of England; Kent. We opted for a palette of French greys, Farrow and Ball's warm neutrals, rich textures and textiles. We hope you like the result as much as we did!
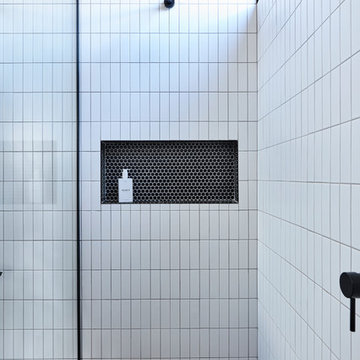
Derek Swalwell
Inspiration for a mid-sized contemporary master white tile and subway tile terrazzo floor and gray floor bathroom remodel in Other with furniture-like cabinets, light wood cabinets, white walls, a vessel sink, wood countertops and a hinged shower door
Inspiration for a mid-sized contemporary master white tile and subway tile terrazzo floor and gray floor bathroom remodel in Other with furniture-like cabinets, light wood cabinets, white walls, a vessel sink, wood countertops and a hinged shower door
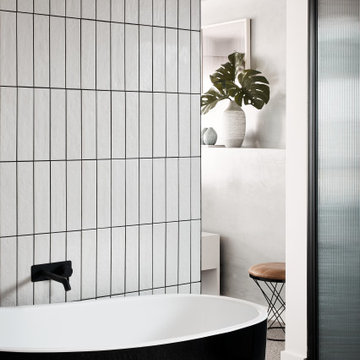
Trendy white tile and cement tile terrazzo floor and gray floor freestanding bathtub photo in Melbourne with white walls
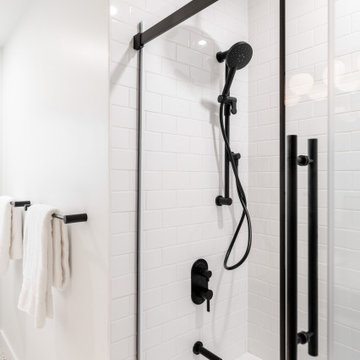
Inspiration for a small contemporary white tile and subway tile terrazzo floor, multicolored floor and single-sink bathroom remodel in Vancouver with flat-panel cabinets, medium tone wood cabinets, a two-piece toilet, white walls, a drop-in sink, laminate countertops, white countertops, a niche and a floating vanity
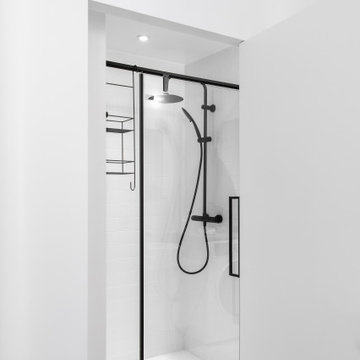
Inspiration for a small contemporary 3/4 white tile and ceramic tile terrazzo floor, multicolored floor and single-sink walk-in shower remodel in Paris with a wall-mount toilet, white walls, a vessel sink, wood countertops, a hinged shower door and beige countertops

Inspiration for a mid-sized contemporary master white tile and cement tile terrazzo floor, white floor and single-sink freestanding bathtub remodel in Saint Petersburg with flat-panel cabinets, white cabinets, white walls, a drop-in sink, solid surface countertops, white countertops and a freestanding vanity

Twin Peaks House is a vibrant extension to a grand Edwardian homestead in Kensington.
Originally built in 1913 for a wealthy family of butchers, when the surrounding landscape was pasture from horizon to horizon, the homestead endured as its acreage was carved up and subdivided into smaller terrace allotments. Our clients discovered the property decades ago during long walks around their neighbourhood, promising themselves that they would buy it should the opportunity ever arise.
Many years later the opportunity did arise, and our clients made the leap. Not long after, they commissioned us to update the home for their family of five. They asked us to replace the pokey rear end of the house, shabbily renovated in the 1980s, with a generous extension that matched the scale of the original home and its voluminous garden.
Our design intervention extends the massing of the original gable-roofed house towards the back garden, accommodating kids’ bedrooms, living areas downstairs and main bedroom suite tucked away upstairs gabled volume to the east earns the project its name, duplicating the main roof pitch at a smaller scale and housing dining, kitchen, laundry and informal entry. This arrangement of rooms supports our clients’ busy lifestyles with zones of communal and individual living, places to be together and places to be alone.
The living area pivots around the kitchen island, positioned carefully to entice our clients' energetic teenaged boys with the aroma of cooking. A sculpted deck runs the length of the garden elevation, facing swimming pool, borrowed landscape and the sun. A first-floor hideout attached to the main bedroom floats above, vertical screening providing prospect and refuge. Neither quite indoors nor out, these spaces act as threshold between both, protected from the rain and flexibly dimensioned for either entertaining or retreat.
Galvanised steel continuously wraps the exterior of the extension, distilling the decorative heritage of the original’s walls, roofs and gables into two cohesive volumes. The masculinity in this form-making is balanced by a light-filled, feminine interior. Its material palette of pale timbers and pastel shades are set against a textured white backdrop, with 2400mm high datum adding a human scale to the raked ceilings. Celebrating the tension between these design moves is a dramatic, top-lit 7m high void that slices through the centre of the house. Another type of threshold, the void bridges the old and the new, the private and the public, the formal and the informal. It acts as a clear spatial marker for each of these transitions and a living relic of the home’s long history.
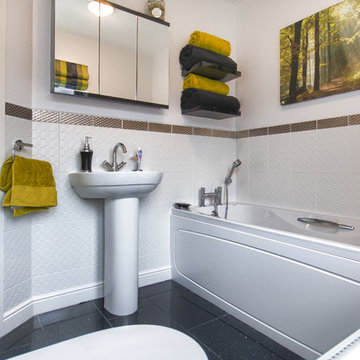
Brett Trafford Photography
Example of a small classic black and white tile, green tile and white tile terrazzo floor bathroom design in West Midlands with white walls and a pedestal sink
Example of a small classic black and white tile, green tile and white tile terrazzo floor bathroom design in West Midlands with white walls and a pedestal sink
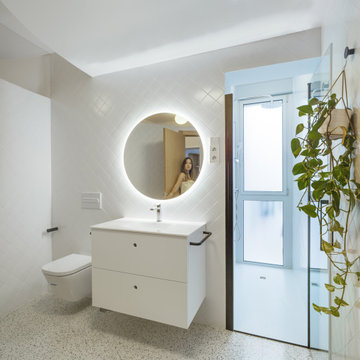
Example of a mid-sized trendy 3/4 white tile and porcelain tile terrazzo floor and gray floor bathroom design in Madrid with flat-panel cabinets, white cabinets, a wall-mount toilet, an integrated sink and white countertops
White Tile Bath Ideas

Inspiration for a mid-sized 1950s 3/4 white tile and ceramic tile terrazzo floor, white floor and single-sink bathroom remodel in Vancouver with a two-piece toilet, white walls, a drop-in sink, laminate countertops, white countertops and a floating vanity
9







