Wine Cellar Ideas
Refine by:
Budget
Sort by:Popular Today
141 - 160 of 3,239 photos
Item 1 of 3
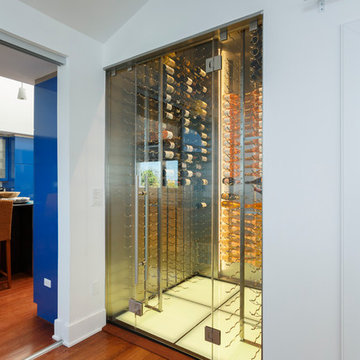
Seamless glass with stainless steel walls and racking. Led lighting with backlit glass floor. Horizontal wine racks for display and large window into kitchen. Hidden cooling system with custom stainless grill.
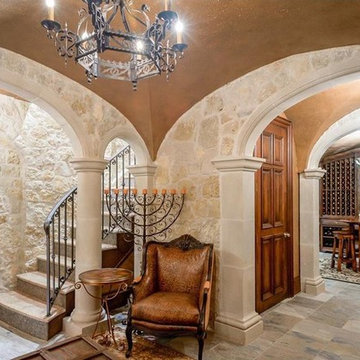
Inspiration for a large timeless slate floor wine cellar remodel in Dallas with storage racks
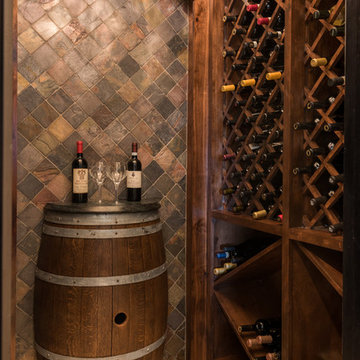
John Siemering Homes. Custom Home Builder in Austin, TX
Mid-sized tuscan ceramic tile and beige floor wine cellar photo in Austin with storage racks
Mid-sized tuscan ceramic tile and beige floor wine cellar photo in Austin with storage racks
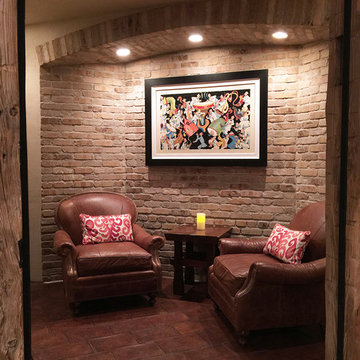
Wine Tasting Room
Mid-sized mountain style terra-cotta tile and brown floor wine cellar photo in Chicago
Mid-sized mountain style terra-cotta tile and brown floor wine cellar photo in Chicago
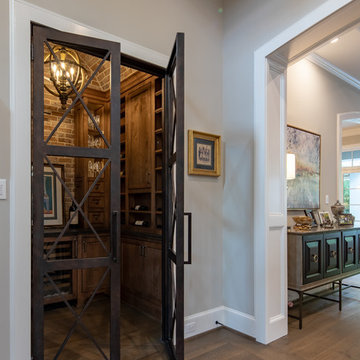
Connie Anderson
Huge transitional dark wood floor and brown floor wine cellar photo in Houston with display racks
Huge transitional dark wood floor and brown floor wine cellar photo in Houston with display racks
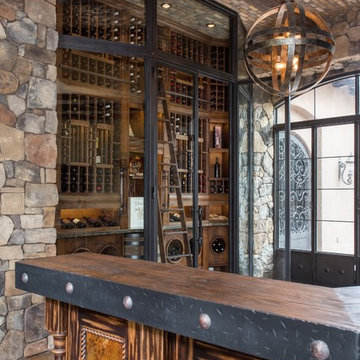
Looking for a truly custom solution to your wine storage needs? Heritage Vine offers custom wine cellar design, fabrication and installation. We also offer a variety of quality climate control systems for wine rooms. Our residential and commercial custom wine rooms are unsurpassed in quality and craftsmanship, and are featured in homes and restaurants all over the country. Heritage Vine’s wine cellar designs range from traditional to modern to suit your tastes.
With years of experience in custom wine room designs, we do installations nationwide and have three local offices: Arizona, California and New York.
When you work with Heritage Vine, you will get a truly custom experience. We pride ourselves on being the best in the industry, and have been recognized worldwide for our outstanding, innovative, forward thinking designs and implementations.
Our work has been featured in the Wall Street Journal and the New York Post. We’ve also been awarded “Best of Houzz” for both design and client satisfaction on numerous occasions. Looking for someone to help you create the wine cellar of your dreams? We welcome the opportunity to work with you.
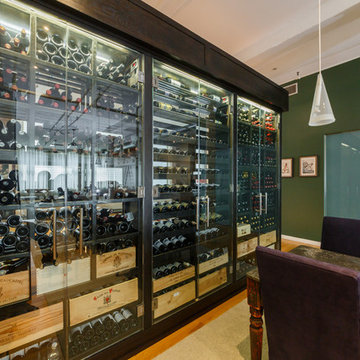
Custom made wine cabinet for Soho NYC apartment. Glass and white oak racking,climate controlled and led lighting.
Large transitional medium tone wood floor wine cellar photo in New York with display racks
Large transitional medium tone wood floor wine cellar photo in New York with display racks
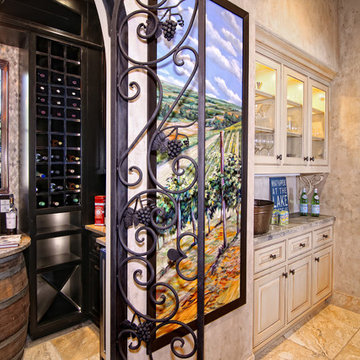
Lake Travis Modern Italian Wine Room by Zbranek & Holt Custom Homes
Stunning lakefront Mediterranean design with exquisite Modern Italian styling throughout. Floor plan provides virtually every room with expansive views to Lake Travis and an exceptional outdoor living space.
Interiors by Chairma Design Group, Photo
Eric Hull Photography
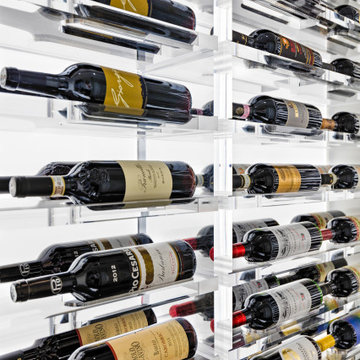
This under-stair wine cellar presented several design challenges. Chief amongst which: how to avoid making this cramped, dark space feel like an afterthought compared to the grandeur of the rest of the home. The design team at Architectural Plastics quickly came up with a solution.
A series of stepped height, clear acrylic wine racks offered maximum storage for the multi-level ceiling. Light was then added by cladding the walls in floor-to-ceiling LED panels to make the space a focal point and conversation starter.
Image copyright: Miranda Estes Photography
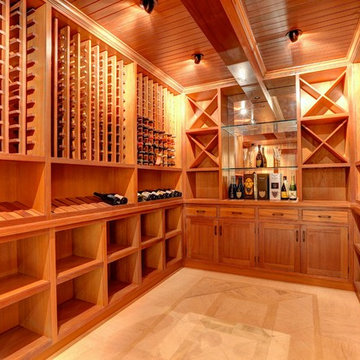
A seamless combination of traditional with contemporary design elements. This elegant, approx. 1.7 acre view estate is located on Ross's premier address. Every detail has been carefully and lovingly created with design and renovations completed in the past 12 months by the same designer that created the property for Google's founder. With 7 bedrooms and 8.5 baths, this 7200 sq. ft. estate home is comprised of a main residence, large guesthouse, studio with full bath, sauna with full bath, media room, wine cellar, professional gym, 2 saltwater system swimming pools and 3 car garage. With its stately stance, 41 Upper Road appeals to those seeking to make a statement of elegance and good taste and is a true wonderland for adults and kids alike. 71 Ft. lap pool directly across from breakfast room and family pool with diving board. Chef's dream kitchen with top-of-the-line appliances, over-sized center island, custom iron chandelier and fireplace open to kitchen and dining room.
Formal Dining Room Open kitchen with adjoining family room, both opening to outside and lap pool. Breathtaking large living room with beautiful Mt. Tam views.
Master Suite with fireplace and private terrace reminiscent of Montana resort living. Nursery adjoining master bath. 4 additional bedrooms on the lower level, each with own bath. Media room, laundry room and wine cellar as well as kids study area. Extensive lawn area for kids of all ages. Organic vegetable garden overlooking entire property.
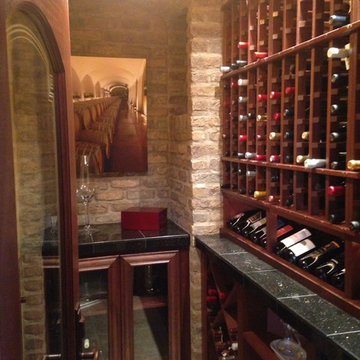
Closet converted into wine storage room. Designer inspired and client installed. Photo by Red Fox Design
Wine cellar - small mediterranean ceramic tile and beige floor wine cellar idea in Other with storage racks
Wine cellar - small mediterranean ceramic tile and beige floor wine cellar idea in Other with storage racks
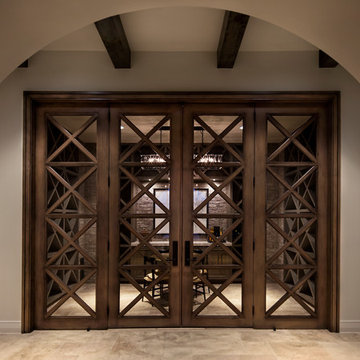
Example of a large transitional wine cellar design in Austin with diamond bins
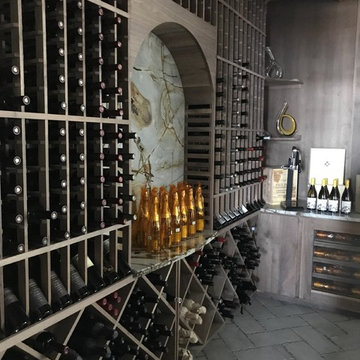
Wine Cellar in Houston, Texas
Large mountain style brick floor and gray floor wine cellar photo in Houston with storage racks
Large mountain style brick floor and gray floor wine cellar photo in Houston with storage racks
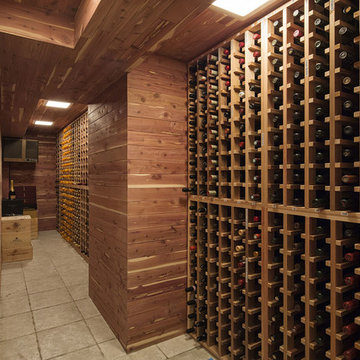
Example of a huge classic ceramic tile wine cellar design in New York with storage racks
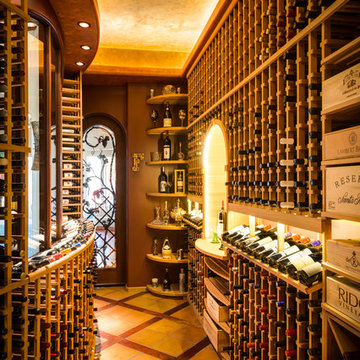
Inspiration for a huge contemporary ceramic tile wine cellar remodel in Phoenix with storage racks
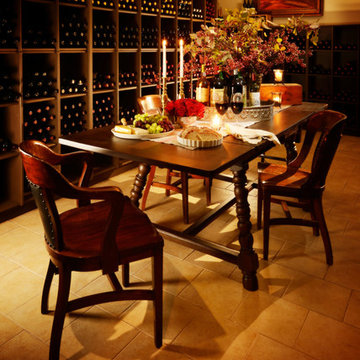
Original Artwork by Karen Schneider
Photos by Jeremy Mason McGraw
Wine cellar - large transitional porcelain tile wine cellar idea in Other with diamond bins
Wine cellar - large transitional porcelain tile wine cellar idea in Other with diamond bins
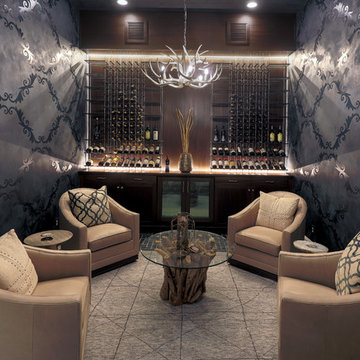
Example of a large classic carpeted and beige floor wine cellar design in Dallas with display racks
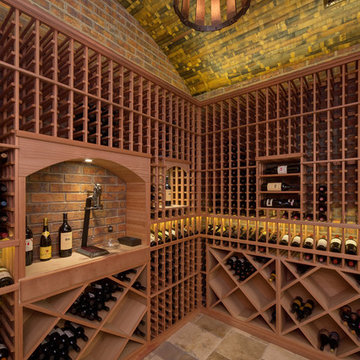
Custom wine cellar by Heritage Vine with recycled wine barrel ceiling
Large elegant travertine floor wine cellar photo in Phoenix with diamond bins
Large elegant travertine floor wine cellar photo in Phoenix with diamond bins
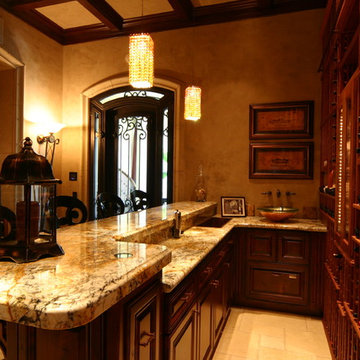
PERRY SIMS PHOTO
CUSTOM WINE BAR AND RACKING
Inspiration for a huge timeless ceramic tile and beige floor wine cellar remodel in Sacramento with storage racks
Inspiration for a huge timeless ceramic tile and beige floor wine cellar remodel in Sacramento with storage racks
Wine Cellar Ideas
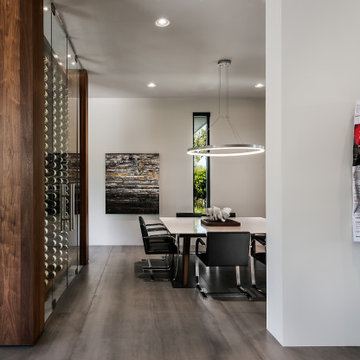
The owner's wine collection is stunningly displayed in this custom walnut room-dividing wine cellar that separates formal dining and living room spaces.
https://www.drewettworks.com/urban-modern/
Project Details // Urban Modern
Location: Kachina Estates, Paradise Valley, Arizona
Architecture: Drewett Works
Builder: Bedbrock Developers
Landscape: Berghoff Design Group
Interior Designer for development: Est Est
Interior Designer + Furnishings: Ownby Design
Photography: Mark Boisclair
8





