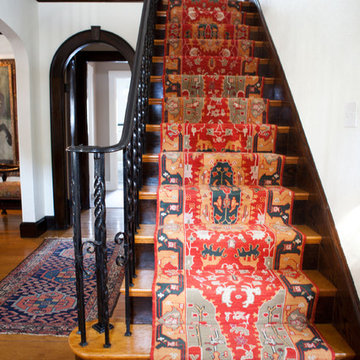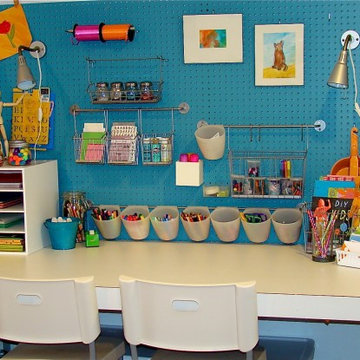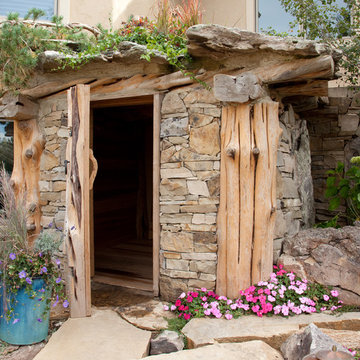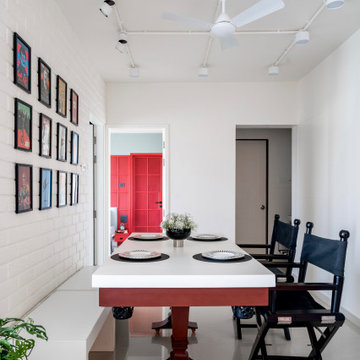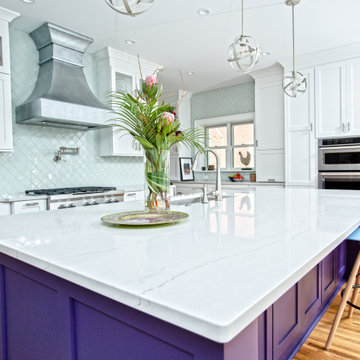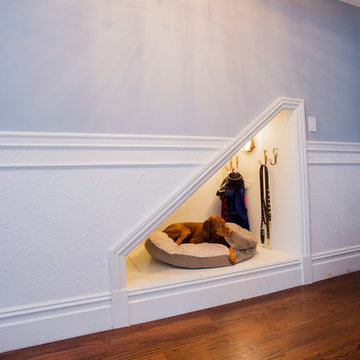Eclectic Home Design Ideas
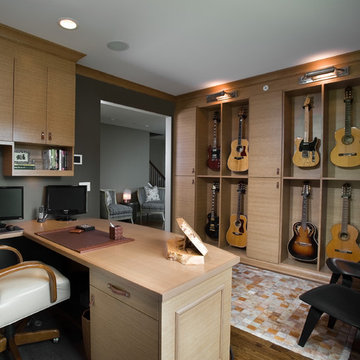
The designers opted to create a display area for the instruments in the home office so it became an inspiring space for him to both work and enjoy his hobby by showcasing his prized possessions and offering easy access so they can be played.

Colin Price Photography
Example of a mid-sized eclectic multicolored floor and tray ceiling enclosed dining room design in San Francisco with gray walls
Example of a mid-sized eclectic multicolored floor and tray ceiling enclosed dining room design in San Francisco with gray walls
Find the right local pro for your project
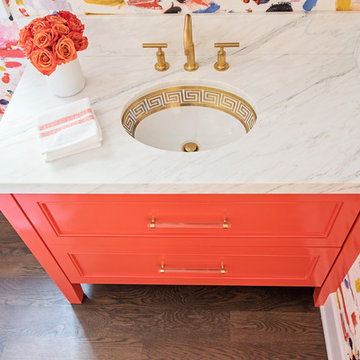
Wow! Pop of modern art in this traditional home! Coral color lacquered sink vanity compliments the home's original Sherle Wagner gilded greek key sink. What a treasure to be able to reuse this treasure of a sink! Lucite and gold play a supporting role to this amazing wallpaper! Powder Room favorite! Photographer Misha Hettie. Wallpaper is 'Arty' from Pierre Frey. Find details and sources for this bath in this feature story linked here: https://www.houzz.com/ideabooks/90312718/list/colorful-confetti-wallpaper-makes-for-a-cheerful-powder-room

Carley Summers
Inspiration for a mid-sized eclectic master medium tone wood floor and brown floor bedroom remodel in New York with white walls
Inspiration for a mid-sized eclectic master medium tone wood floor and brown floor bedroom remodel in New York with white walls

We removed half the full wall between the Living Room and Kitchen, and built an arched opening to make the space seem like it had always been there. The opening brought in light, and allowed us to add an island, which greatly increased our storage space and functionality in the kitchen.
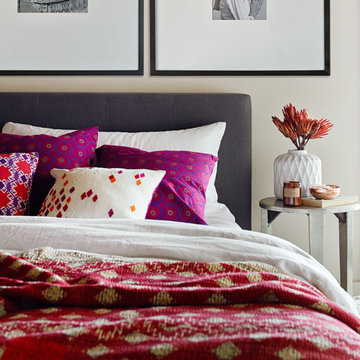
The bedroom continues the global feel, dominated by textiles from India, South Africa, and Guatemala. The pouf of the bedside if from Morocco. Side table is West Elm.; Bed is Restoration Hardware.

A stunning Heriz rug was added to existing furnishings to pull the room together, along with colorful designer pillows and a Spanish bench, using fabrics from Schumacher and Kathryn M. Ireland collections.

The entry leads to an open plan parlor floor. with adjacent living room at the front, dining in the middle and open kitchen in the back of the house.. One hidden surprise is the paneled door that opens to reveal a tiny guest bath under the existing staircase. Executive Saarinen arm chairs from are reupholstered in a shiny Knoll 'Tryst' fabric which adds texture and compliments the black lacquer mushroom 1970's table and shiny silver frame of the large round mirror.
Photo: Ward Roberts
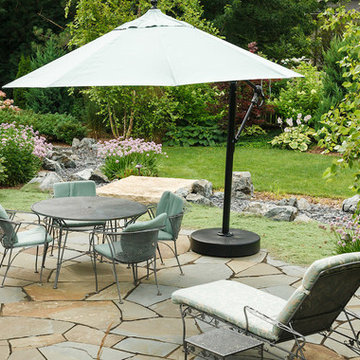
The new patio is surrounded by a garden, while the existing fence is nearly obscured by new plants.
Westhauser Photography
Example of a mid-sized eclectic backyard stone patio design in Milwaukee
Example of a mid-sized eclectic backyard stone patio design in Milwaukee

This once dated master suite is now a bright and eclectic space with influence from the homeowners travels abroad. We transformed their overly large bathroom with dysfunctional square footage into cohesive space meant for luxury. We created a large open, walk in shower adorned by a leathered stone slab. The new master closet is adorned with warmth from bird wallpaper and a robin's egg blue chest. We were able to create another bedroom from the excess space in the redesign. The frosted glass french doors, blue walls and special wall paper tie into the feel of the home. In the bathroom, the Bain Ultra freestanding tub below is the focal point of this new space. We mixed metals throughout the space that just work to add detail and unique touches throughout. Design by Hatfield Builders & Remodelers | Photography by Versatile Imaging

Open concept kitchen with a French Bistro feel. Light maple wood shelves on custom made brackets.
Photo: Emily Wilson
Example of a small eclectic l-shaped dark wood floor and brown floor open concept kitchen design in Las Vegas with an undermount sink, shaker cabinets, gray cabinets, quartzite countertops, white backsplash, subway tile backsplash, stainless steel appliances and an island
Example of a small eclectic l-shaped dark wood floor and brown floor open concept kitchen design in Las Vegas with an undermount sink, shaker cabinets, gray cabinets, quartzite countertops, white backsplash, subway tile backsplash, stainless steel appliances and an island
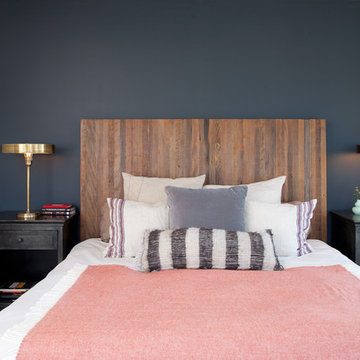
Inspiration for an eclectic carpeted bedroom remodel in San Francisco with blue walls and no fireplace
Eclectic Home Design Ideas

Sponsored
Columbus, OH
Free consultation for landscape design!
Peabody Landscape Group
Franklin County's Reliable Landscape Design & Contracting

Rett Peek
Kitchen - mid-sized eclectic medium tone wood floor kitchen idea in Little Rock with a farmhouse sink, shaker cabinets, gray cabinets, quartzite countertops, beige backsplash, terra-cotta backsplash, stainless steel appliances and no island
Kitchen - mid-sized eclectic medium tone wood floor kitchen idea in Little Rock with a farmhouse sink, shaker cabinets, gray cabinets, quartzite countertops, beige backsplash, terra-cotta backsplash, stainless steel appliances and no island
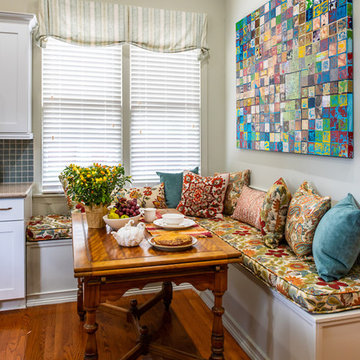
The bohemian flair continues into the kitchen with a multitude of patterned pillows adorning the built-in banquet for a welcoming and cozy effect. The contemporary work of original art plays along perfectly and keeps things exciting.
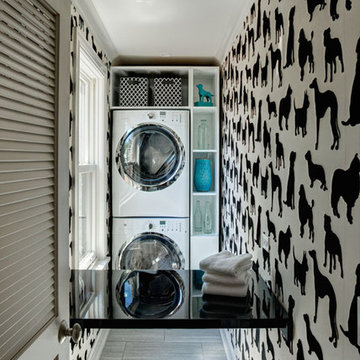
Eric Hausman Photography
Inspiration for an eclectic laundry room remodel in Chicago
Inspiration for an eclectic laundry room remodel in Chicago
1

























