Wood Wall Hallway with White Walls Ideas
Refine by:
Budget
Sort by:Popular Today
1 - 20 of 184 photos
Item 1 of 3

Full gut renovation and facade restoration of an historic 1850s wood-frame townhouse. The current owners found the building as a decaying, vacant SRO (single room occupancy) dwelling with approximately 9 rooming units. The building has been converted to a two-family house with an owner’s triplex over a garden-level rental.
Due to the fact that the very little of the existing structure was serviceable and the change of occupancy necessitated major layout changes, nC2 was able to propose an especially creative and unconventional design for the triplex. This design centers around a continuous 2-run stair which connects the main living space on the parlor level to a family room on the second floor and, finally, to a studio space on the third, thus linking all of the public and semi-public spaces with a single architectural element. This scheme is further enhanced through the use of a wood-slat screen wall which functions as a guardrail for the stair as well as a light-filtering element tying all of the floors together, as well its culmination in a 5’ x 25’ skylight.
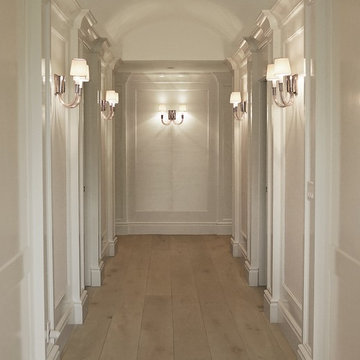
Heather Ryan, Interior Designer H.Ryan Studio - Scottsdale, AZ www.hryanstudio.com
Example of a classic light wood floor, beige floor and wood wall hallway design in Phoenix with white walls
Example of a classic light wood floor, beige floor and wood wall hallway design in Phoenix with white walls
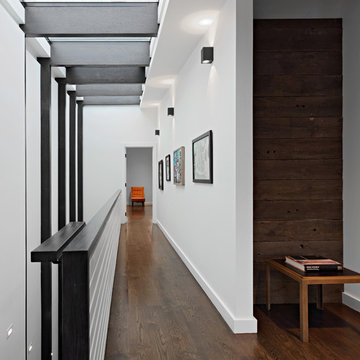
Full gut renovation and facade restoration of an historic 1850s wood-frame townhouse. The current owners found the building as a decaying, vacant SRO (single room occupancy) dwelling with approximately 9 rooming units. The building has been converted to a two-family house with an owner’s triplex over a garden-level rental.
Due to the fact that the very little of the existing structure was serviceable and the change of occupancy necessitated major layout changes, nC2 was able to propose an especially creative and unconventional design for the triplex. This design centers around a continuous 2-run stair which connects the main living space on the parlor level to a family room on the second floor and, finally, to a studio space on the third, thus linking all of the public and semi-public spaces with a single architectural element. This scheme is further enhanced through the use of a wood-slat screen wall which functions as a guardrail for the stair as well as a light-filtering element tying all of the floors together, as well its culmination in a 5’ x 25’ skylight.
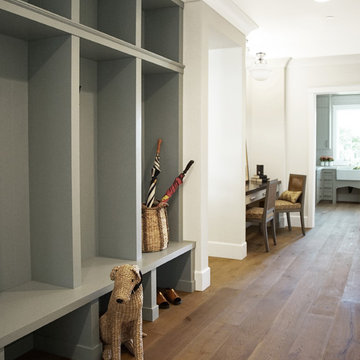
Heather Ryan, Interior Designer
H.Ryan Studio - Scottsdale, AZ
www.hryanstudio.com
Example of a transitional medium tone wood floor, brown floor and wood wall hallway design in Phoenix with white walls
Example of a transitional medium tone wood floor, brown floor and wood wall hallway design in Phoenix with white walls

Hallway
Hallway - contemporary light wood floor, beige floor and wood wall hallway idea in New York with white walls
Hallway - contemporary light wood floor, beige floor and wood wall hallway idea in New York with white walls
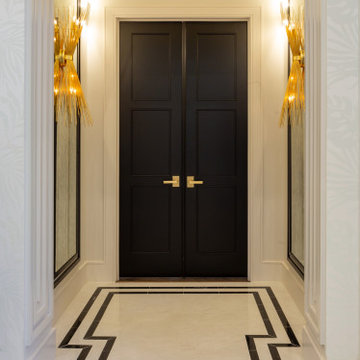
Master Bedroom Entrance
Example of a mid-sized eclectic porcelain tile, white floor and wood wall hallway design in Houston with white walls
Example of a mid-sized eclectic porcelain tile, white floor and wood wall hallway design in Houston with white walls
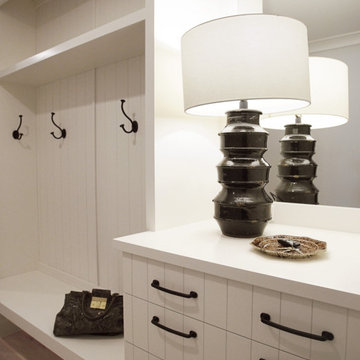
Heather Ryan, Interior Designer H.Ryan Studio - Scottsdale, AZ www.hryanstudio.com
Medium tone wood floor, brown floor and wood wall hallway photo with white walls
Medium tone wood floor, brown floor and wood wall hallway photo with white walls
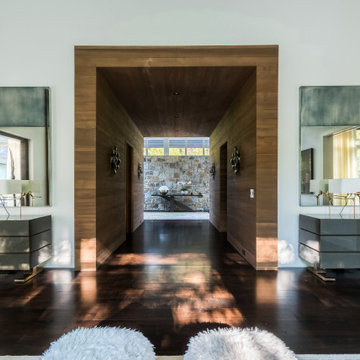
Example of a large mid-century modern dark wood floor, brown floor and wood wall hallway design in Atlanta with white walls
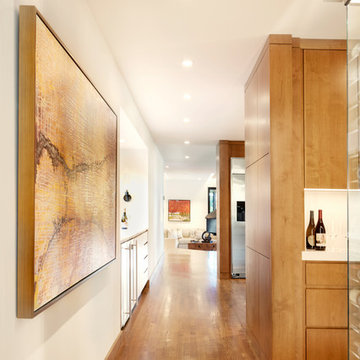
The honey stained oak floor of this hallway carves a beautiful path through the modern kitchen and dining area to the sunken den beyond. Accented with honey stained alder trim, the ivory walls provide a subtle backdrop for the contemporary artwork in warm shades of orange and red. The wine bar directly across from the full glass wine storage features the same off-white quartz countertop and stained cabinetry found in the nearby kitchen.
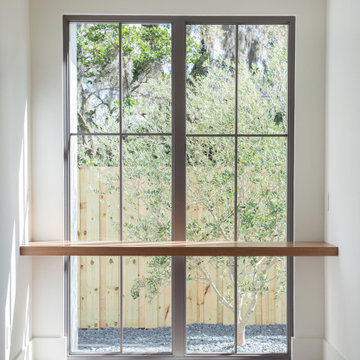
a floating desk in front of large floor to ceiling window with views of an organically placed olive tree.
Hallway - large light wood floor, white floor and wood wall hallway idea in Orlando with white walls
Hallway - large light wood floor, white floor and wood wall hallway idea in Orlando with white walls
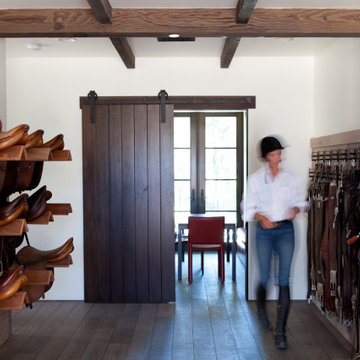
The tackroom in the Clubhouse. We used luxury vinyl flooring on the walls to provide a wood wainscot finish.
Hallway - mid-sized southwestern medium tone wood floor, brown floor, exposed beam and wood wall hallway idea in San Diego with white walls
Hallway - mid-sized southwestern medium tone wood floor, brown floor, exposed beam and wood wall hallway idea in San Diego with white walls
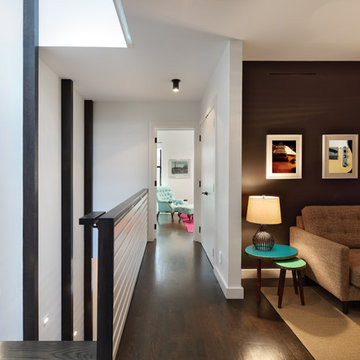
Full gut renovation and facade restoration of an historic 1850s wood-frame townhouse. The current owners found the building as a decaying, vacant SRO (single room occupancy) dwelling with approximately 9 rooming units. The building has been converted to a two-family house with an owner’s triplex over a garden-level rental.
Due to the fact that the very little of the existing structure was serviceable and the change of occupancy necessitated major layout changes, nC2 was able to propose an especially creative and unconventional design for the triplex. This design centers around a continuous 2-run stair which connects the main living space on the parlor level to a family room on the second floor and, finally, to a studio space on the third, thus linking all of the public and semi-public spaces with a single architectural element. This scheme is further enhanced through the use of a wood-slat screen wall which functions as a guardrail for the stair as well as a light-filtering element tying all of the floors together, as well its culmination in a 5’ x 25’ skylight.
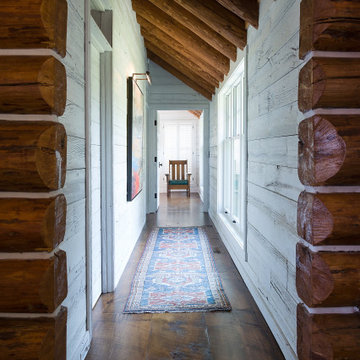
Hallway - coastal brown floor, exposed beam and wood wall hallway idea in Other with white walls
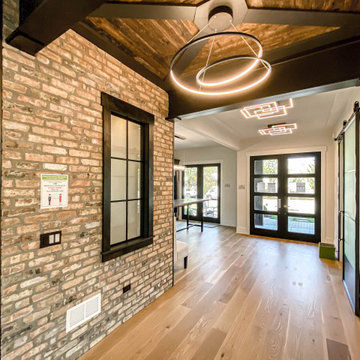
Mid-sized urban light wood floor, exposed beam and wood wall hallway photo in Chicago with white walls
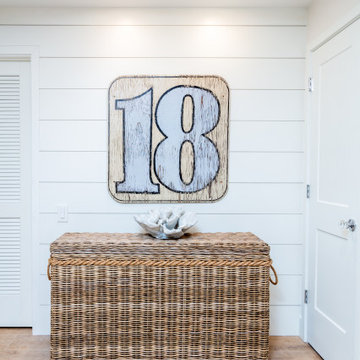
Inspiration for a mid-sized cottage brown floor and wood wall hallway remodel in Tampa with white walls
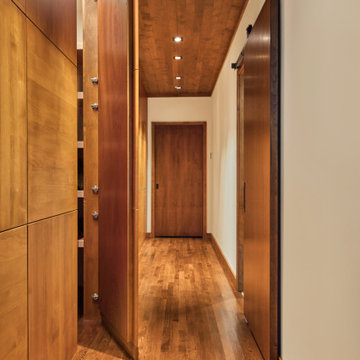
The hallway of this modern home’s master suite is wrapped in honey stained alder. A sliding barn door separates the hallway from the master bath while oak flooring leads the way to the master bedroom. Quarter turned alder panels line one wall and provide functional yet hidden storage. Providing pleasing contrast with the warm woods, is a single wall painted soft ivory.
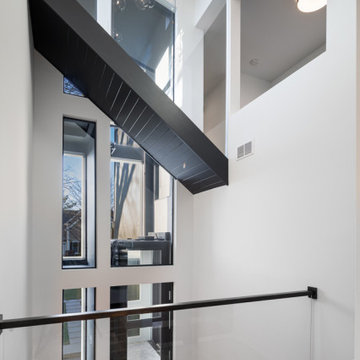
When stairs become a work of art!
Photos: Reel Tour Media
Example of a large trendy gray floor, wood wall and porcelain tile hallway design with white walls
Example of a large trendy gray floor, wood wall and porcelain tile hallway design with white walls
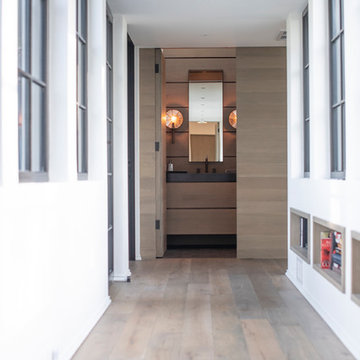
Brennan Wesley
Large transitional light wood floor, gray floor and wood wall hallway photo in Charleston with white walls
Large transitional light wood floor, gray floor and wood wall hallway photo in Charleston with white walls
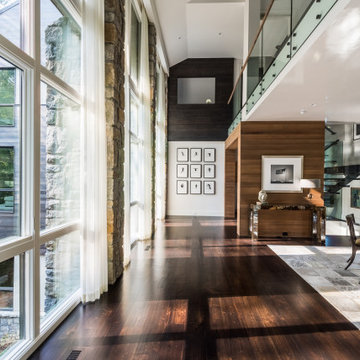
Example of a large 1960s dark wood floor, brown floor and wood wall hallway design in Atlanta with white walls
Wood Wall Hallway with White Walls Ideas
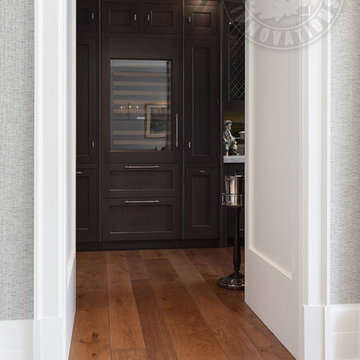
Elegant molding frames the luxurious neutral color palette and textured wall coverings. Across from the expansive quarry stone fireplace, picture windows overlook the adjoining copse. Upstairs, a light-filled gallery crowns the main entry hall. Floor: 5”+7”+9-1/2” random width plank | Vintage French Oak | Rustic Character | Victorian Collection hand scraped | pillowed edge | color Golden Oak | Satin Hardwax Oil. For more information please email us at: sales@signaturehardwoods.com
1





