Wallpaper Ceiling Hallway with White Walls Ideas
Refine by:
Budget
Sort by:Popular Today
1 - 20 of 543 photos
Item 1 of 3
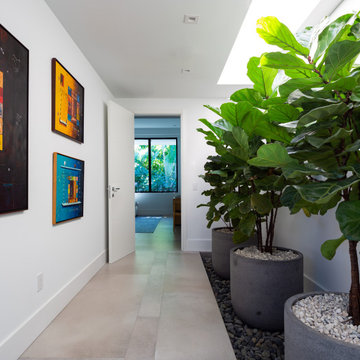
Example of a large trendy porcelain tile, gray floor and wallpaper ceiling hallway design in Miami with white walls
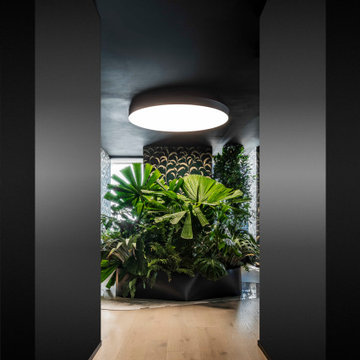
Lightboxes are great, they give a soft light and look very aesthetically pleasing.
Large minimalist light wood floor, beige floor and wallpaper ceiling hallway photo in Miami with white walls
Large minimalist light wood floor, beige floor and wallpaper ceiling hallway photo in Miami with white walls
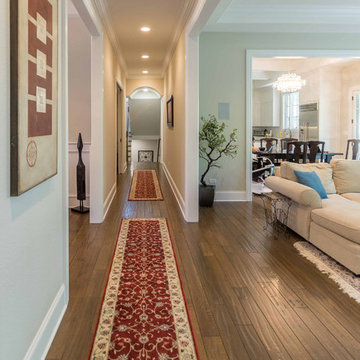
This 6,000sf luxurious custom new construction 5-bedroom, 4-bath home combines elements of open-concept design with traditional, formal spaces, as well. Tall windows, large openings to the back yard, and clear views from room to room are abundant throughout. The 2-story entry boasts a gently curving stair, and a full view through openings to the glass-clad family room. The back stair is continuous from the basement to the finished 3rd floor / attic recreation room.
The interior is finished with the finest materials and detailing, with crown molding, coffered, tray and barrel vault ceilings, chair rail, arched openings, rounded corners, built-in niches and coves, wide halls, and 12' first floor ceilings with 10' second floor ceilings.
It sits at the end of a cul-de-sac in a wooded neighborhood, surrounded by old growth trees. The homeowners, who hail from Texas, believe that bigger is better, and this house was built to match their dreams. The brick - with stone and cast concrete accent elements - runs the full 3-stories of the home, on all sides. A paver driveway and covered patio are included, along with paver retaining wall carved into the hill, creating a secluded back yard play space for their young children.
Project photography by Kmieick Imagery.
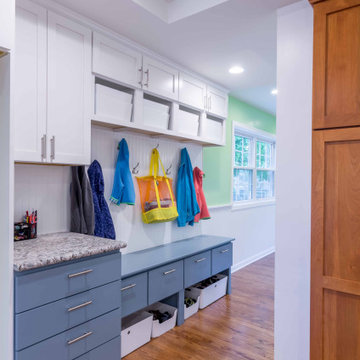
Example of a mid-sized classic medium tone wood floor, brown floor, wallpaper ceiling and wallpaper hallway design in Chicago with white walls
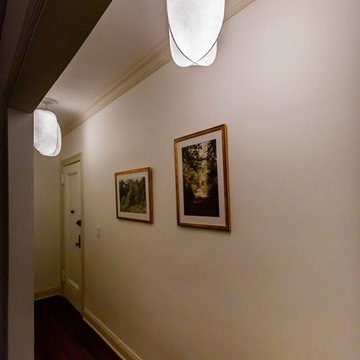
Lighting played a crucial part in the design process with various modern fixtures sprinkled throughout the space and played off the modern and vintage pieced we sourced for the client both from modern retailers as well as vintage showrooms in the US and Europe.
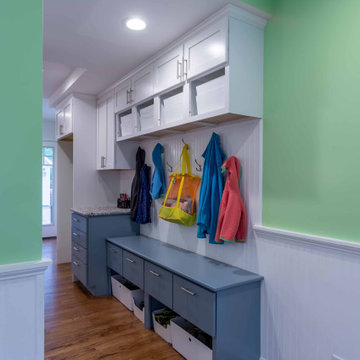
Mid-sized elegant medium tone wood floor, brown floor, wallpaper ceiling and wallpaper hallway photo in Chicago with white walls
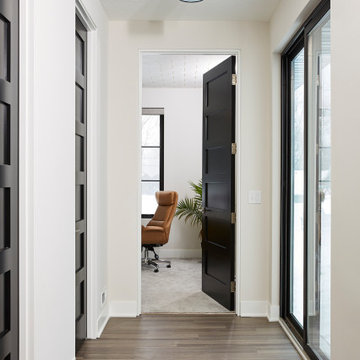
Hall leading to office with beautiful, black 6 panel doors. Notice the patterned wall paper on the ceiling of the office!
Inspiration for a mid-sized contemporary vinyl floor, brown floor and wallpaper ceiling hallway remodel in Minneapolis with white walls
Inspiration for a mid-sized contemporary vinyl floor, brown floor and wallpaper ceiling hallway remodel in Minneapolis with white walls
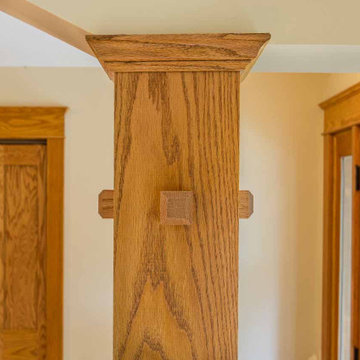
Hallway - mid-sized craftsman medium tone wood floor, brown floor, wallpaper ceiling and wainscoting hallway idea in Chicago with white walls

Mid-sized minimalist medium tone wood floor, brown floor, wallpaper ceiling and wallpaper hallway photo in Miami with white walls
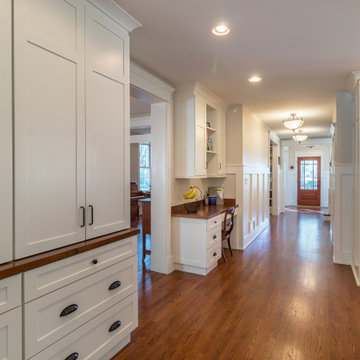
Mid-sized cottage medium tone wood floor, brown floor, wallpaper ceiling and wainscoting hallway photo in Chicago with white walls
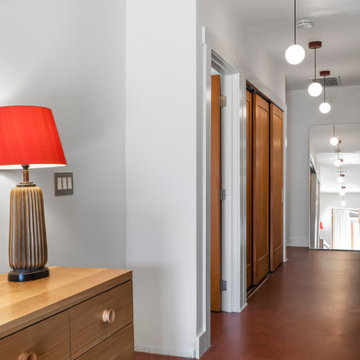
Guest Bedroom Addition to an Existing Home / Hallway to Guest Bedroom
Mid-sized minimalist vinyl floor, red floor, wallpaper ceiling and wallpaper hallway photo in Los Angeles with white walls
Mid-sized minimalist vinyl floor, red floor, wallpaper ceiling and wallpaper hallway photo in Los Angeles with white walls
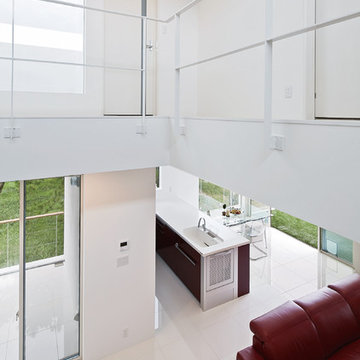
階段から見るLDK
Inspiration for a large modern white floor, wallpaper ceiling and wallpaper hallway remodel in Other with white walls
Inspiration for a large modern white floor, wallpaper ceiling and wallpaper hallway remodel in Other with white walls
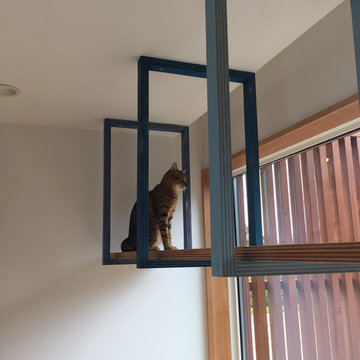
Inspiration for a mid-sized scandinavian plywood floor, beige floor, wallpaper ceiling and wallpaper hallway remodel in Other with white walls

Inspiration for a large contemporary white floor, wallpaper ceiling and wallpaper hallway remodel in Fukuoka with white walls
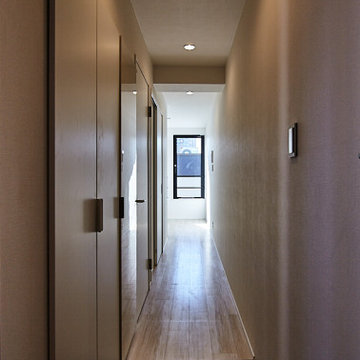
Inspiration for a mid-sized contemporary plywood floor, beige floor, wallpaper ceiling and wallpaper hallway remodel in Tokyo with white walls
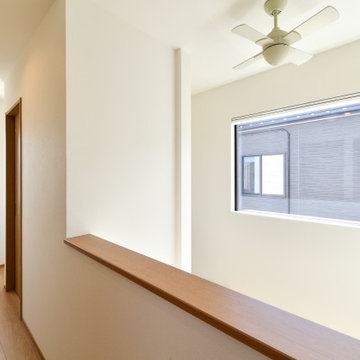
Minimalist beige floor, wallpaper ceiling and wallpaper hallway photo in Other with white walls
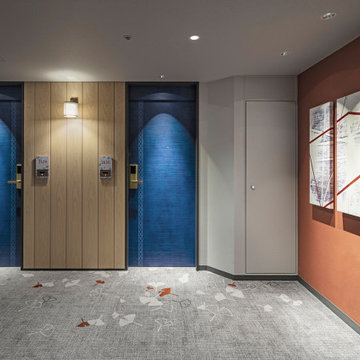
Service : Guest Rooms
Location : 大阪市中央区
Area : 2 rooms
Completion : AUG / 2018
Designer : T.Fujimoto / R.Kubota
Photos : Kenta Hasegawa
Link : http://www.swissotel-osaka.co.jp/
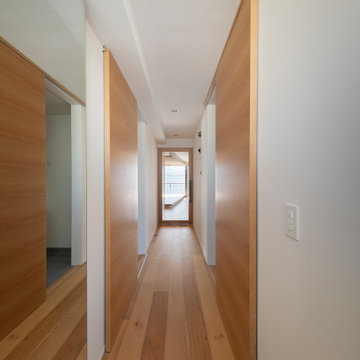
左手前の鏡の扉の先はシューズクロゼット
Minimalist light wood floor, wallpaper ceiling and wallpaper hallway photo in Tokyo with white walls
Minimalist light wood floor, wallpaper ceiling and wallpaper hallway photo in Tokyo with white walls
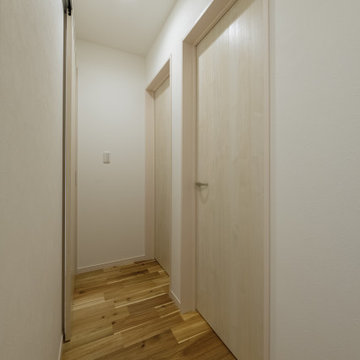
Example of a minimalist medium tone wood floor, multicolored floor, wallpaper ceiling and wallpaper hallway design in Other with white walls
Wallpaper Ceiling Hallway with White Walls Ideas
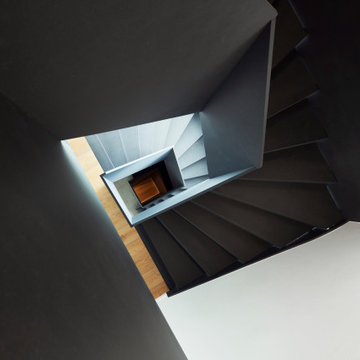
Mid-sized urban light wood floor, wallpaper ceiling and wallpaper hallway photo in Frankfurt with white walls
1





