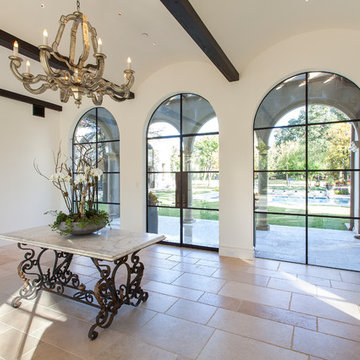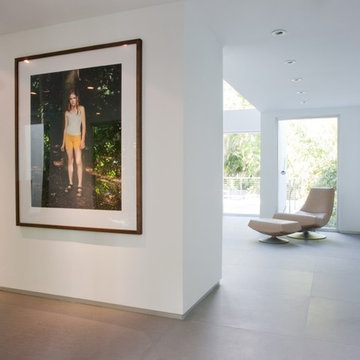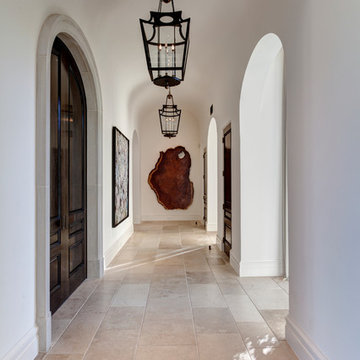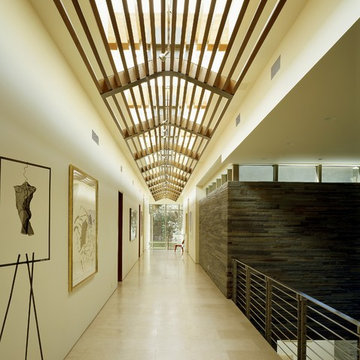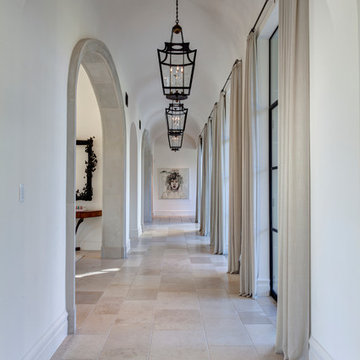Limestone Floor Hallway with White Walls Ideas
Sort by:Popular Today
1 - 20 of 262 photos
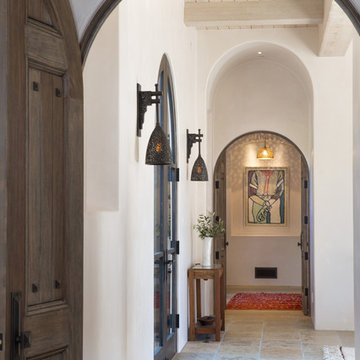
Curved arches and doorways lead off foyer to living and bedroom quarters.
Small tuscan limestone floor and beige floor hallway photo in Santa Barbara with white walls
Small tuscan limestone floor and beige floor hallway photo in Santa Barbara with white walls
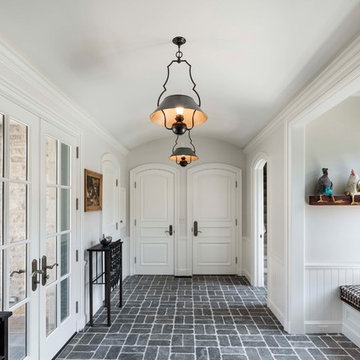
This mudroom incorporates a vaulted ceiling, large doors and windows, an alcove bench and stone flooring in a basket weave pattern into a space that connects the garage and office to the main house. Woodruff Brown Photography
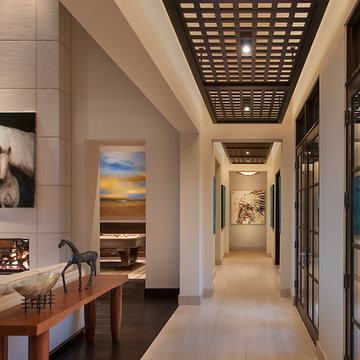
Mark Boisclair
Example of a large trendy limestone floor hallway design in Phoenix with white walls
Example of a large trendy limestone floor hallway design in Phoenix with white walls
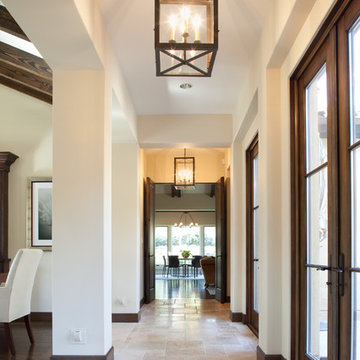
Hallway - mid-sized mediterranean limestone floor hallway idea in San Francisco with white walls
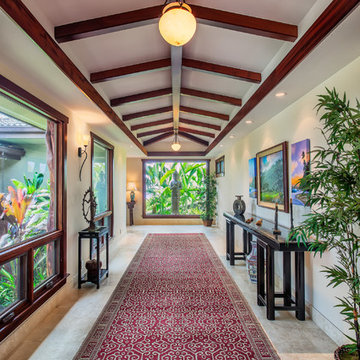
Expansive loggia connecting living area with master suite bedroom and bath. Mahogany stained window frames and beams. Statuary purchased at Jeannie Marie Imports in Kailua Kona, Hawaii. Vintage alter tables. Owners private collection art.
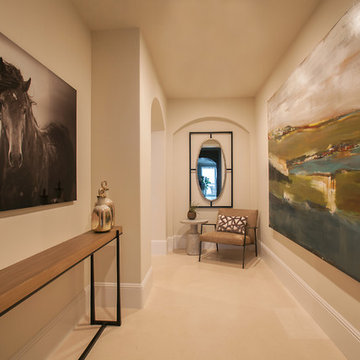
Art by Kelsey Michaels gallery
Small transitional limestone floor hallway photo in Orange County with white walls
Small transitional limestone floor hallway photo in Orange County with white walls
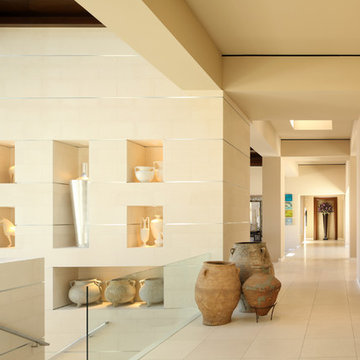
The main hall connects the kitchen/family room to the formal living room and front entryway, and stairs to the bedrooms and game room on the ground floor of this terraced soft contemporary home. Limestone is used on the floor and on this art display wall, with metallic accents.
Erhard Pfeiffer
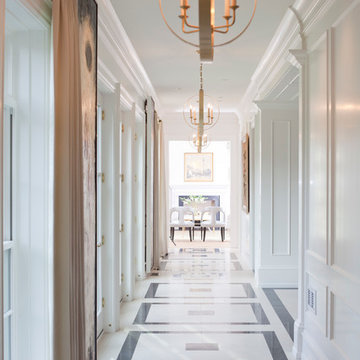
Inspiration for a large modern limestone floor hallway remodel in Philadelphia with white walls
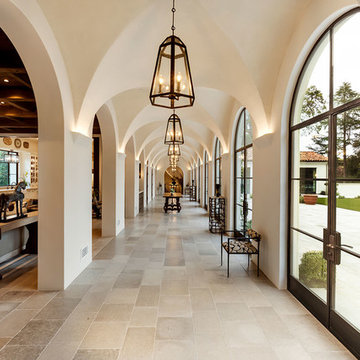
Hallway - huge mediterranean limestone floor and gray floor hallway idea in Other with white walls
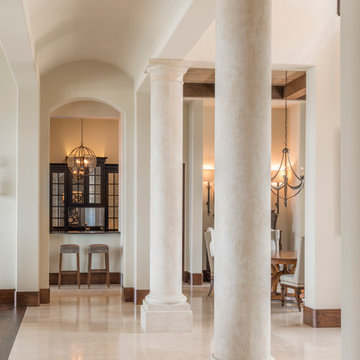
J Savage Gibson Photography
Large tuscan limestone floor hallway photo in Atlanta with white walls
Large tuscan limestone floor hallway photo in Atlanta with white walls
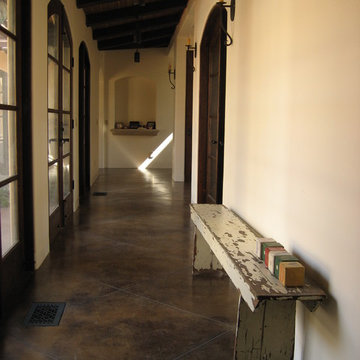
Sasha Butler
Large mountain style limestone floor and brown floor hallway photo in San Francisco with white walls
Large mountain style limestone floor and brown floor hallway photo in San Francisco with white walls

Dana Greene Photography
Example of a mid-sized transitional limestone floor hallway design in San Diego with white walls
Example of a mid-sized transitional limestone floor hallway design in San Diego with white walls
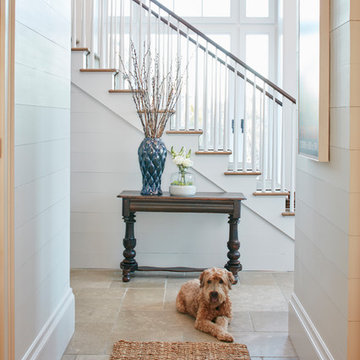
Photography: Dana Hoff
Architecture and Interiors: Anderson Studio of Architecture & Design; Scott Anderson, Principal Architect/ Mark Moehring, Project Architect/ Adam Wilson, Associate Architect and Project Manager/ Ryan Smith, Associate Architect/ Michelle Suddeth, Director of Interiors/Emily Cox, Director of Interior Architecture/Anna Bett Moore, Designer & Procurement Expeditor/Gina Iacovelli, Design Assistant
Walls: Shiplap
Floors: French Limestone
Antique Table: Bobo Intriguing Objects
Dog Model: Boston, Anna Bett Moore (proud mom)
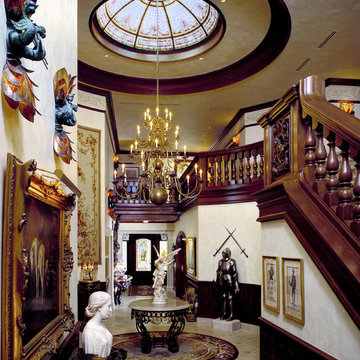
Central hall of English Country style residence. Custom designed dark stained ash woodwork throughout. Leaded stained glass skylight dome by Ann Wolff. Honed limestone floor. Plaster cornice frieze.
Ron Ruscio Photo
Limestone Floor Hallway with White Walls Ideas
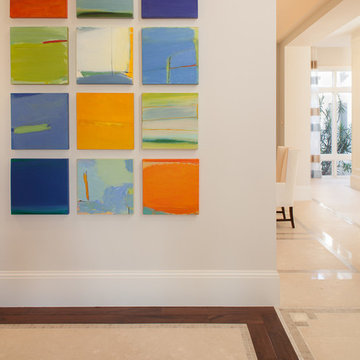
Colorful original art provided the unexpected in the serene neutral background. Details of the limestone, onyx and walnut floor are scattered strategically throughout the residence.
•Photos by Argonaut Architectural•
1






