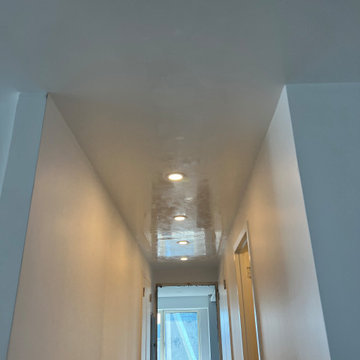Brick Wall Hallway with White Walls Ideas
Refine by:
Budget
Sort by:Popular Today
1 - 20 of 126 photos
Item 1 of 3

Remodeled mid-century home with terrazzo floors, original doors, hardware, and brick interior wall. Exposed beams and sconces by In Common With
Hallway - mid-sized 1960s terrazzo floor, gray floor, exposed beam and brick wall hallway idea in Salt Lake City with white walls
Hallway - mid-sized 1960s terrazzo floor, gray floor, exposed beam and brick wall hallway idea in Salt Lake City with white walls

Inspiration for a large modern medium tone wood floor, brown floor, wood ceiling and brick wall hallway remodel in Austin with white walls
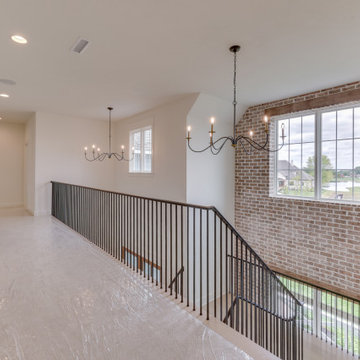
Photos by Mark Myers of Myers Imaging
Inspiration for a carpeted, beige floor and brick wall hallway remodel in Indianapolis with white walls
Inspiration for a carpeted, beige floor and brick wall hallway remodel in Indianapolis with white walls
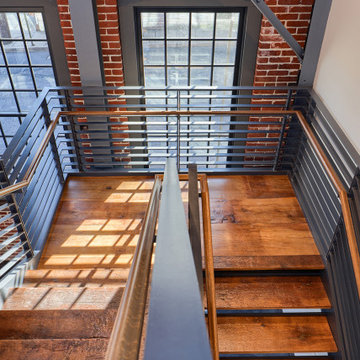
Utilizing what was existing, the entry stairway steps were created from original salvaged wood beams.
Inspiration for a large industrial medium tone wood floor, brown floor, exposed beam and brick wall hallway remodel in Other with white walls
Inspiration for a large industrial medium tone wood floor, brown floor, exposed beam and brick wall hallway remodel in Other with white walls
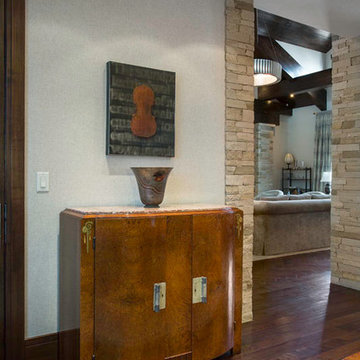
Every detail in this home blends beautifully to create a beautiful, inviting space, including the art, recessed lighting, exposed beams and stonework on the walls
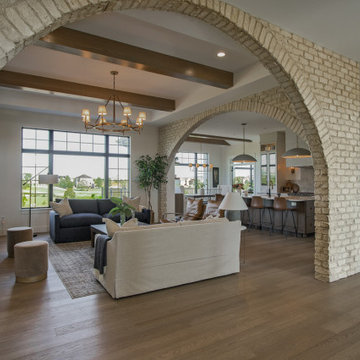
Hardwood Floor by Hallmark Floors - Regatta Starboard in Hickory
Transitional light wood floor, brown floor, exposed beam and brick wall hallway photo in Other with white walls
Transitional light wood floor, brown floor, exposed beam and brick wall hallway photo in Other with white walls
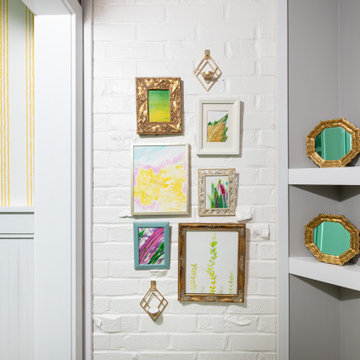
Hallway - light wood floor, beige floor and brick wall hallway idea in Kansas City with white walls
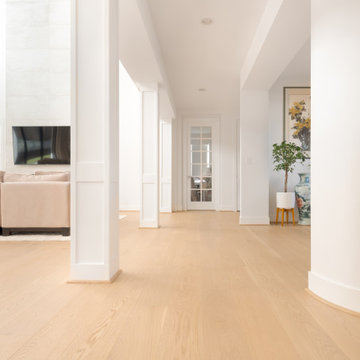
New Floor was added after years of having a Tile Floor. Soft and warm color of floor and walls.
Example of a large danish light wood floor, white floor and brick wall hallway design in Seattle with white walls
Example of a large danish light wood floor, white floor and brick wall hallway design in Seattle with white walls
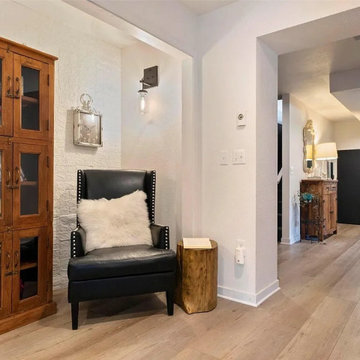
Example of a mid-sized transitional brick wall hallway design in Denver with white walls
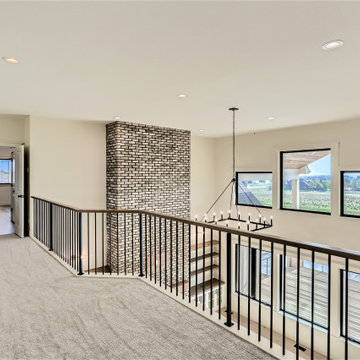
Balcony Bridge
Example of a mid-sized cottage carpeted, beige floor and brick wall hallway design in Denver with white walls
Example of a mid-sized cottage carpeted, beige floor and brick wall hallway design in Denver with white walls
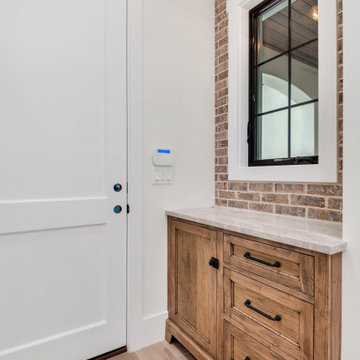
Garage entrance. Drop off
Hallway - mid-sized farmhouse porcelain tile, white floor and brick wall hallway idea in Orlando with white walls
Hallway - mid-sized farmhouse porcelain tile, white floor and brick wall hallway idea in Orlando with white walls
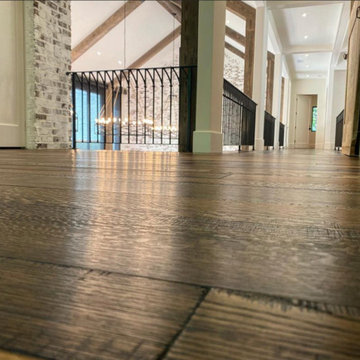
Wide, long plank skip sawn hardwood flooring. Each floor plank was specially milled from logs removed from the client's property and prefinished in Eutree's Terrain finish. Installation by floor pro M.S. Construction Services.
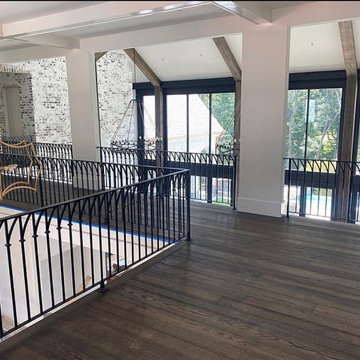
Wide, long plank skip sawn hardwood flooring. Each floor plank was specially milled from logs removed from the client's property and prefinished in Eutree's Terrain finish. Installation by floor pro M.S. Construction Services.
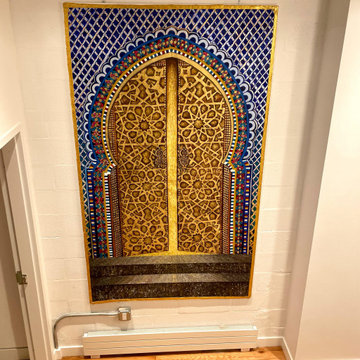
In 2019 one of my wonderful Clients reached out to me. She envisioned an art piece where herself and members of her mosque could be a part of.
We got to work.
It was decided that with my direction and blueprints these wonderful members would be using their fingers as paint brushes to paint directly on the prepped, pre-sketched and partially painted canvas I sent them.
It was amazing. I organized the plans on how to paint it in, where to paint, color usage, video tutorials, etc.
I then, rolled the large canvas, put it in a tube and shipped it out to NYC.
After arriving, and some weeks passed, over one-hundred members of this community contributed with painting on this piece.
They left beautiful textures of individual fingerprints forever imbedded into the background of this piece.
Following this stage of the of the artistic process, the canvas was then rolled up and shipped back to Florida where I finalized and completed the artwork.
I took much care to preserve areas where these unique fingerprints are. The most evident part is behind the arabesque.
Once completed, I shipped the art piece to the Hamptons where it was kept for over two years in a tube (while the construction of the new mosque was being built).
Fast forward to now, September, 2022. The artwork was finally mounted and displayed in its permanent home, last week!!
@RenataCuellarArt ✨

Example of a large mountain style ceramic tile, beige floor, vaulted ceiling and brick wall hallway design in Austin with white walls
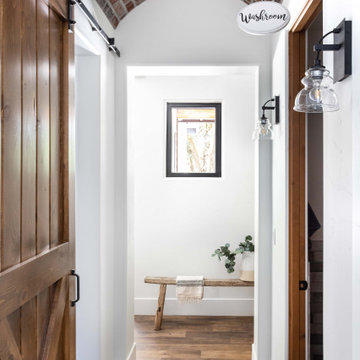
Inspiration for a mid-sized cottage vinyl floor, brown floor, coffered ceiling and brick wall hallway remodel in Sacramento with white walls

In the early 50s, Herbert and Ruth Weiss attended a lecture by Bauhaus founder Walter Gropius hosted by MIT. They were fascinated by Gropius’ description of the ‘Five Fields’ community of 60 houses he and his firm, The Architect’s Collaborative (TAC), were designing in Lexington, MA. The Weiss’ fell in love with Gropius’ vision for a grouping of 60 modern houses to be arrayed around eight acres of common land that would include a community pool and playground. They soon had one of their own.The original, TAC-designed house was a single-slope design with a modest footprint of 800 square feet. Several years later, the Weiss’ commissioned modernist architect Henry Hoover to add a living room wing and new entry to the house. Hoover’s design included a wall of glass which opens to a charming pond carved into the outcropping of granite ledge.
After living in the house for 65 years, the Weiss’ sold the house to our client, who asked us to design a renovation that would respect the integrity of the vintage modern architecture. Our design focused on reorienting the kitchen, opening it up to the family room. The bedroom wing was redesigned to create a principal bedroom with en-suite bathroom. Interior finishes were edited to create a more fluid relationship between the original TAC home and Hoover’s addition. We worked closely with the builder, Patriot Custom Homes, to install Solar electric panels married to an efficient heat pump heating and cooling system. These updates integrate modern touches and high efficiency into a striking piece of architectural history.
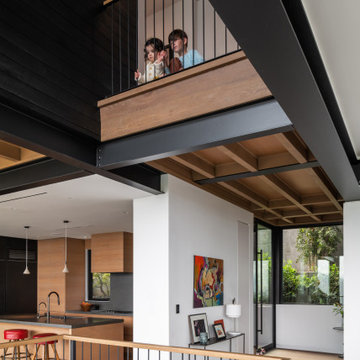
Hallway - mid-sized contemporary medium tone wood floor, brown floor, exposed beam and brick wall hallway idea in Los Angeles with white walls
Brick Wall Hallway with White Walls Ideas
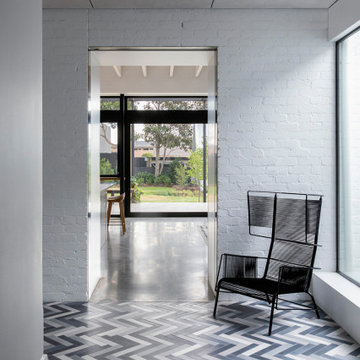
Views through connect old and new
Example of a trendy multicolored floor, shiplap ceiling and brick wall hallway design in Melbourne with white walls
Example of a trendy multicolored floor, shiplap ceiling and brick wall hallway design in Melbourne with white walls
1






