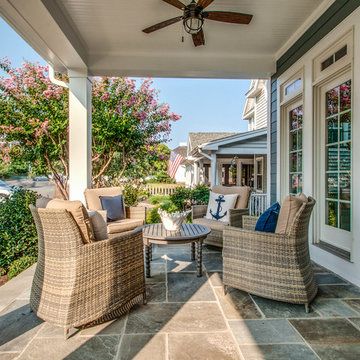Mid-Sized Porch Ideas
Refine by:
Budget
Sort by:Popular Today
81 - 100 of 15,647 photos
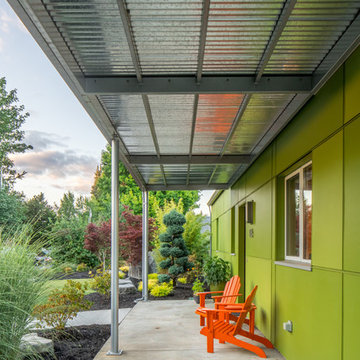
Photo: Poppi Photography
The North House is an eclectic, playful, monochromatic two-tone, with modern styling. This cheerful 1900sf Pacific Northwest home was designed for a young active family. Bright and roomy, the floor plan includes 3 bedrooms, 2.5 baths, a large vaulted great room, a second story loft with 2 bedrooms and 1 bath, a first floor master suite, and a flexible “away room”.
Every square inch of this home was optimized in the design stage for flexible spaces with convenient traffic flow, and excellent storage - all within a modest footprint.
The generous covered outdoor areas extend the living spaces year-round and provide geometric grace to a classic gable roof.
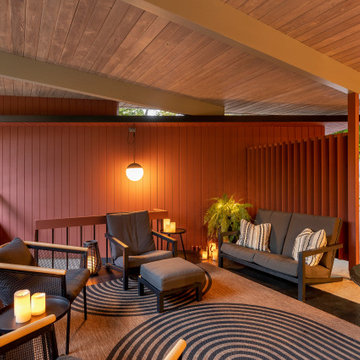
This is an example of a mid-sized mid-century modern porch design in Minneapolis.
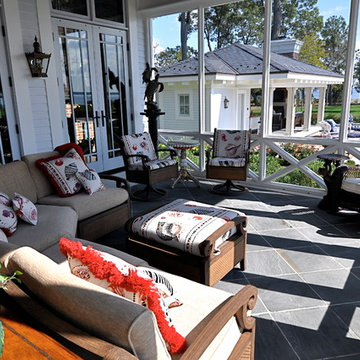
Inspiration for a mid-sized timeless stone back porch remodel in New York with a roof extension
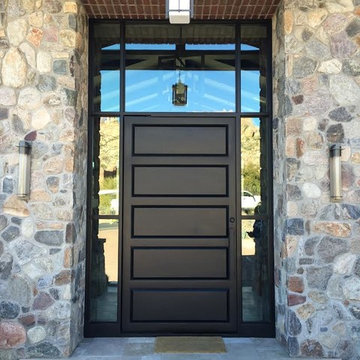
Inspiration for a mid-sized craftsman concrete paver front porch remodel in Phoenix with a roof extension
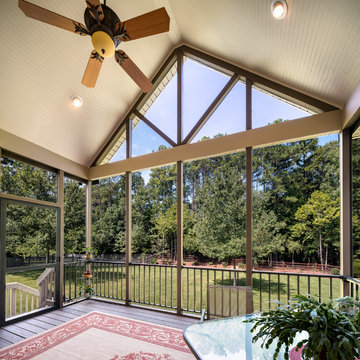
© Deborah Scannell Photography
Mid-sized elegant back porch photo in Charlotte with decking and a roof extension
Mid-sized elegant back porch photo in Charlotte with decking and a roof extension
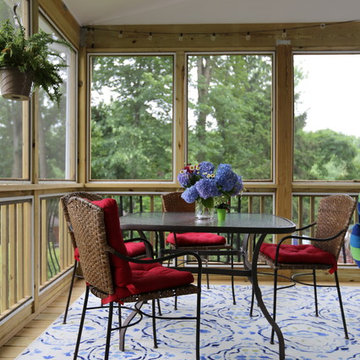
This is an example of a mid-sized 1950s screened-in back porch design in DC Metro with a roof extension.
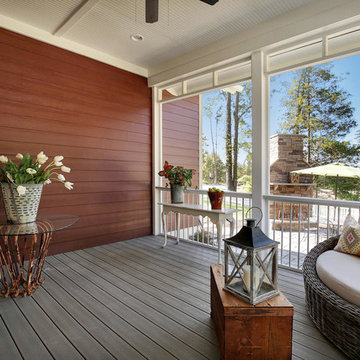
Mid-sized arts and crafts front porch photo in Richmond with a roof extension
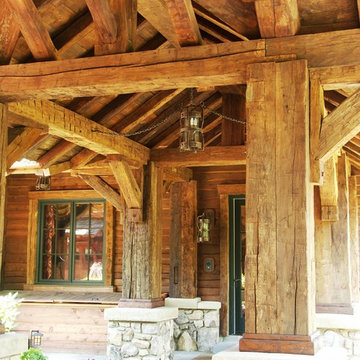
Inspiration for a mid-sized rustic concrete paver front porch remodel in New York with a roof extension
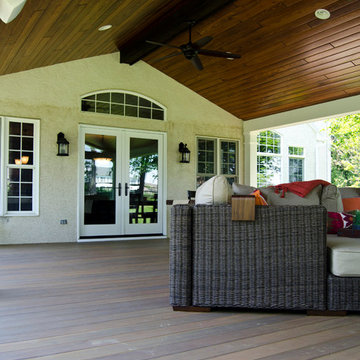
This custom open porch is built using TimerTech tiger wood decking. The ledgestone fireplace holds the whole space down and adds a focal point to the space. The ceiling was finished in a refinished Pine that adds class to the space.
Photography By: Keystone Custom Decks
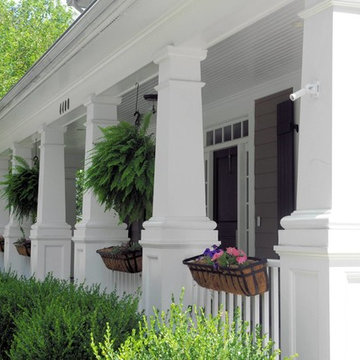
Murray Cohen
Mid-sized elegant front porch photo in DC Metro with decking and a roof extension
Mid-sized elegant front porch photo in DC Metro with decking and a roof extension
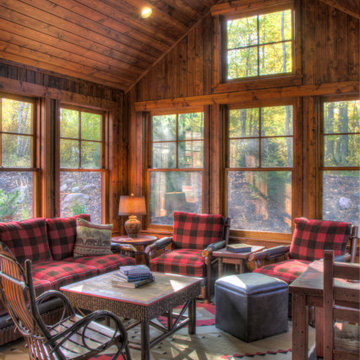
This is an example of a mid-sized rustic side porch design in Minneapolis with a roof extension.
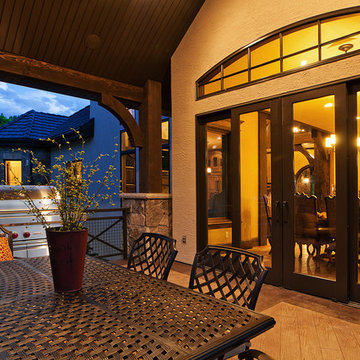
Mid-sized mountain style porch idea in Salt Lake City with decking and a roof extension
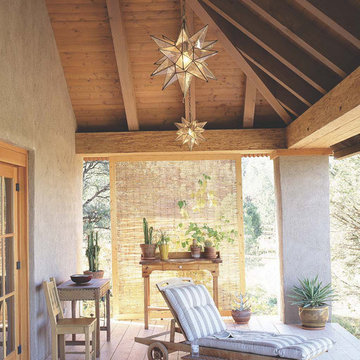
Bed can be rolled outside to front porch for al fresco sleeping.
Spears Horn Architects
Photo by Lisa Romerein
Published in Sunset Magazine
http://www.spearshorn.com/images/Publications/sunset%202005.pdf
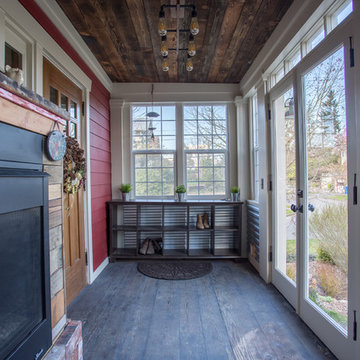
Kirsten Houvener
shelterhomephotography@gmail.com
Mid-sized mountain style side porch idea in Seattle with a fireplace, decking and a roof extension
Mid-sized mountain style side porch idea in Seattle with a fireplace, decking and a roof extension
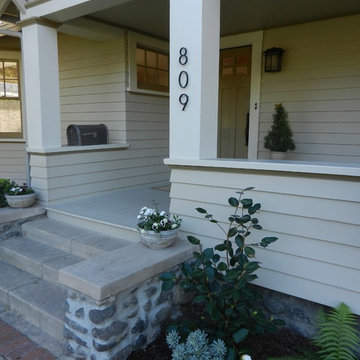
Mid-sized arts and crafts concrete porch idea in Los Angeles with a roof extension
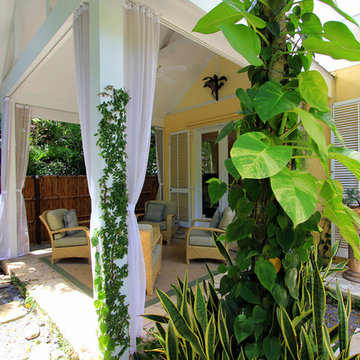
A view of the front covered porch adjacent to the entry. A six foot high bamboo fence encloses the entire front yard and provides privacy for this area. Rich tropical landscaping also enhances the setting. Full length curtains also can provide further privacy and protection for the outdoor furniture as needed.
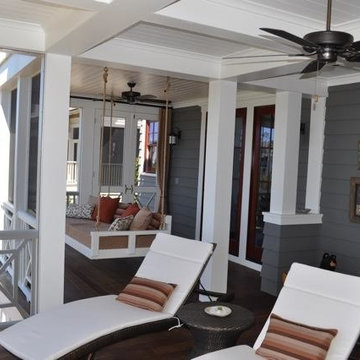
This is an example of a mid-sized coastal back porch design in Atlanta with decking and a roof extension.
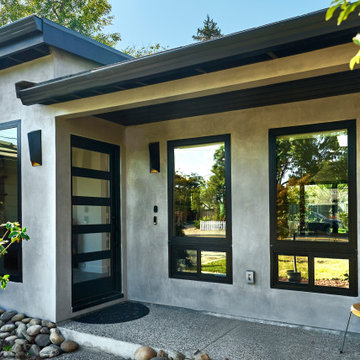
This modern yet cozy front porch creates an inviting place to relax and an opportunity to visit with neighbors.
This is an example of a mid-sized mid-century modern front porch design in San Francisco with a roof extension.
This is an example of a mid-sized mid-century modern front porch design in San Francisco with a roof extension.
Mid-Sized Porch Ideas
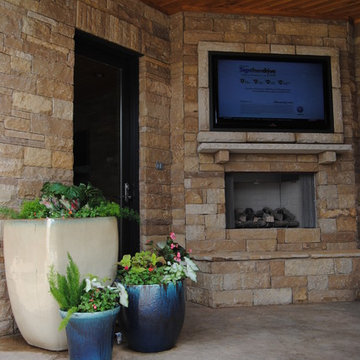
Mid-sized elegant concrete paver back porch photo in Austin with a fire pit and a roof extension
5






