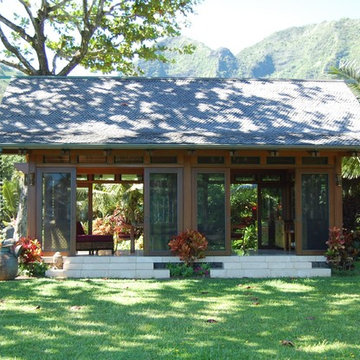Mid-Sized Green Porch Ideas
Refine by:
Budget
Sort by:Popular Today
1 - 20 of 2,060 photos
Item 1 of 3

Sunspace of Central Ohio, LLC
This is an example of a mid-sized traditional screened-in back porch design in Columbus with decking and a roof extension.
This is an example of a mid-sized traditional screened-in back porch design in Columbus with decking and a roof extension.

5 Compo Beach Road | Exceptional Westport Waterfront Property
Welcome to the Ultimate Westport Lifestyle…..
Exclusive & highly sought after Compo Beach location, just up from the Compo Beach Yacht Basin & across from Longshore Golf Club. This impressive 6BD, 6.5BA, 5000SF+ Hamptons designed beach home presents fabulous curb appeal & stunning sunset & waterviews. Architectural significance augments the tasteful interior & highlights the exquisite craftsmanship & detailed millwork. Gorgeous high ceiling & abundant over-sized windows compliment the appealing open floor design & impeccable style. The inviting Mahogany front porch provides the ideal spot to enjoy the magnificent sunsets over the water. A rare treasure in the Beach area, this home offers a square level lot that perfectly accommodates a pool. (Proposed Design Plan provided.) FEMA compliant. This pristine & sophisticated, yet, welcoming home extends unrestricted comfort & luxury in a superb beach location…..Absolute perfection at the shore.

Custom outdoor Screen Porch with Scandinavian accents, teak dining table, woven dining chairs, and custom outdoor living furniture
Mid-sized mountain style tile back porch photo in Raleigh with a roof extension
Mid-sized mountain style tile back porch photo in Raleigh with a roof extension

styled and photographed by Gridley + Graves Photographers
Inspiration for a mid-sized cottage screened-in front porch remodel in Philadelphia with decking and a roof extension
Inspiration for a mid-sized cottage screened-in front porch remodel in Philadelphia with decking and a roof extension

Mid-sized elegant concrete screened-in back porch photo in Other with a roof extension

Barry Fitzgerald
Inspiration for a mid-sized timeless porch remodel in Miami with decking and a roof extension
Inspiration for a mid-sized timeless porch remodel in Miami with decking and a roof extension
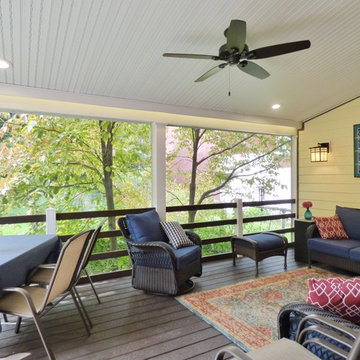
Interior Design Project Manager: Caitlin Lambert // Photography: Caitlin Lambert
Mid-sized classic screened-in back porch idea in Other with decking and a roof extension
Mid-sized classic screened-in back porch idea in Other with decking and a roof extension
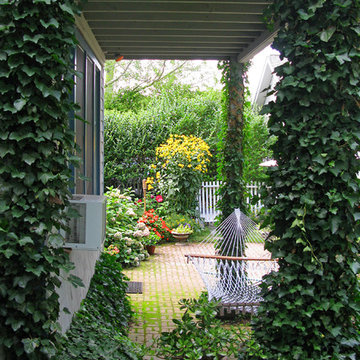
Tito Saubidet
Mid-sized mountain style brick back porch idea in New York with a roof extension
Mid-sized mountain style brick back porch idea in New York with a roof extension
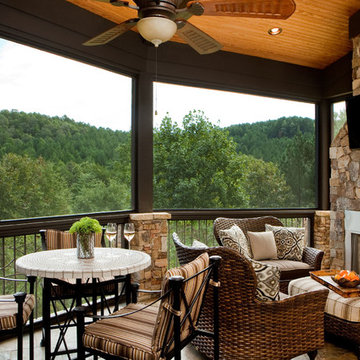
Robert Clark
Mid-sized elegant stone screened-in back porch photo in Charlotte with a roof extension
Mid-sized elegant stone screened-in back porch photo in Charlotte with a roof extension
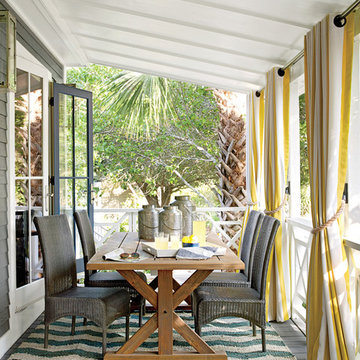
“Courtesy Coastal Living, a division of Time Inc. Lifestyle Group, photograph by Tria Giovan and Jean Allsopp. COASTAL LIVING is a registered trademark of Time Inc. Lifestyle Group and is used with permission.”
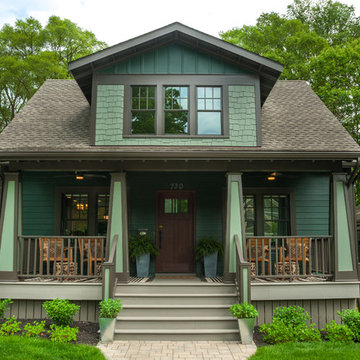
A major television network purchased a 1925 Craftsman-style bungalow in Ann Arbor, Michigan, to renovate into the prize for a televised giveaway. The network sought out Studio Z to re-imagine the 900-square-foot house into a modern, livable home that could remain timeless as the homeowner’s lifestyle needs evolved. Located in the historic Water Hill neighborhood within a few blocks of downtown Ann Arbor and the University of Michigan, the home’s walkability was a huge draw. The end result, at approximately 1,500 square feet, feels more spacious than its size suggests.
Contractor: Maven Development
Photo: Emily Rose Imagery

Mid-sized arts and crafts back porch idea in Atlanta with decking and a roof extension
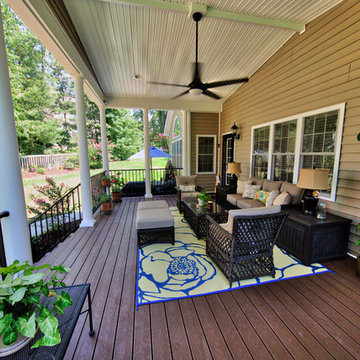
Open porch with custom ceiling
This is an example of a mid-sized traditional back porch design in Richmond with decking and a roof extension.
This is an example of a mid-sized traditional back porch design in Richmond with decking and a roof extension.
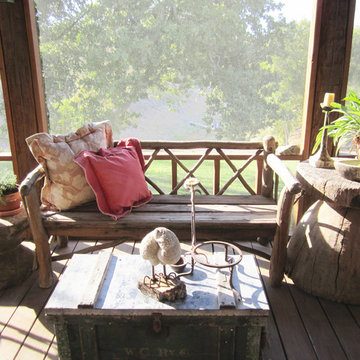
Creating extraordinary places requires a balance between understanding today's needs and the history, traditions, and character of a place.
Mid-sized mountain style back porch idea in Austin with a roof extension
Mid-sized mountain style back porch idea in Austin with a roof extension
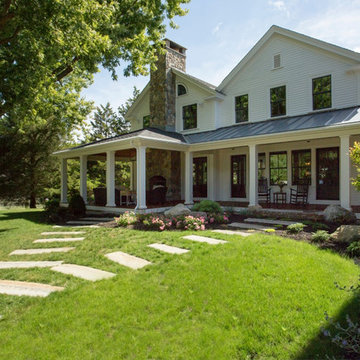
Main Streets and Back Roads...
The homeowners fell in love with this spectacular Lynnfield, MA Colonial farmhouse, complete with iconic New England style timber frame barn, grand outdoor fireplaced living space and in-ground pool. They bought the prestigious location with the desire to bring the home’s character back to life and at the same time, reconfigure the layout, expand the living space and increase the number of rooms to accommodate their needs as a family. Notice the reclaimed wood floors, hand hewn beams and hand crafted/hand planed cabinetry, all country living at its finest only 17 miles North of Boston.
Photo by Eric Roth
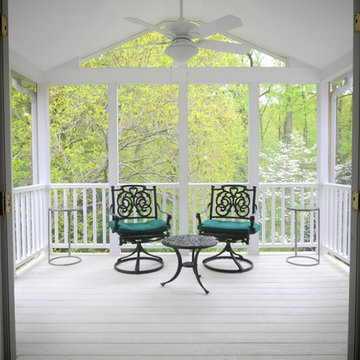
Izzie Mae Photography
Mid-sized transitional screened-in back porch photo in DC Metro with decking and a roof extension
Mid-sized transitional screened-in back porch photo in DC Metro with decking and a roof extension
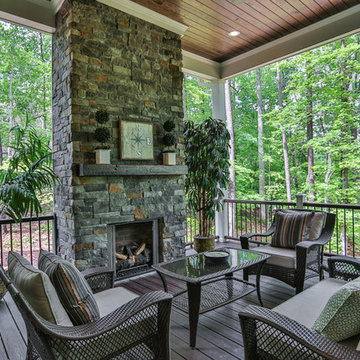
This is an example of a mid-sized transitional back porch design in Raleigh with a fire pit, decking and a roof extension.
Mid-Sized Green Porch Ideas
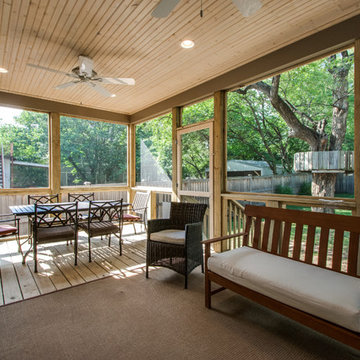
Showcase by Agent
Inspiration for a mid-sized timeless screened-in back porch remodel in Nashville with decking and a roof extension
Inspiration for a mid-sized timeless screened-in back porch remodel in Nashville with decking and a roof extension
1







