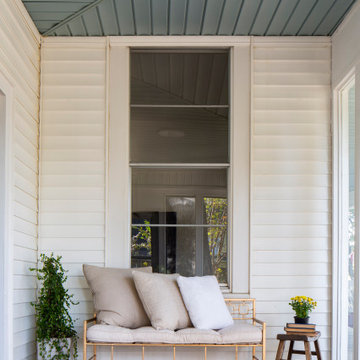Mid-Sized Porch Ideas
Refine by:
Budget
Sort by:Popular Today
61 - 80 of 15,647 photos
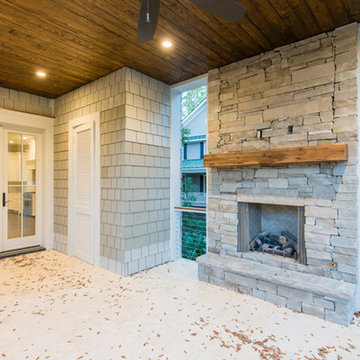
Kiawah Island Real Estate
Mid-sized transitional tile back porch photo in Charleston with a fire pit and a roof extension
Mid-sized transitional tile back porch photo in Charleston with a fire pit and a roof extension
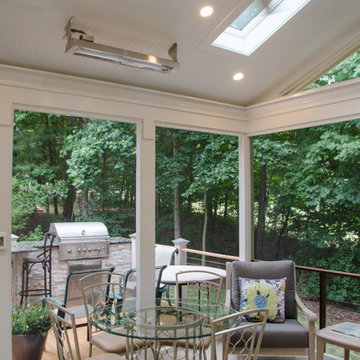
John R. Sperath
Mid-sized transitional screened-in back porch photo in Raleigh with a roof extension
Mid-sized transitional screened-in back porch photo in Raleigh with a roof extension
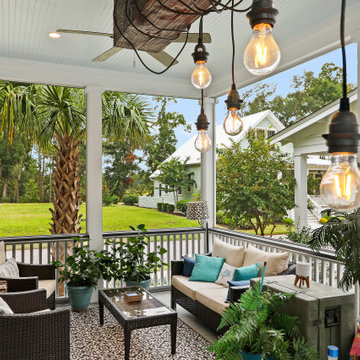
A beautiful custom home In Habersham near Beaufort, SC.
This is an example of a mid-sized traditional porch design in Charleston.
This is an example of a mid-sized traditional porch design in Charleston.

Outdoor entertainment and living area complete with custom gas fireplace.
This is an example of a mid-sized transitional metal railing porch design in Salt Lake City with a fireplace and a roof extension.
This is an example of a mid-sized transitional metal railing porch design in Salt Lake City with a fireplace and a roof extension.
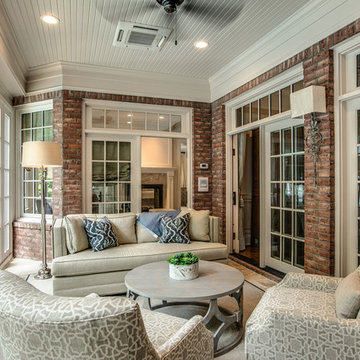
Showcase by Agent
This is an example of a mid-sized traditional tile screened-in back porch design in Nashville with a roof extension.
This is an example of a mid-sized traditional tile screened-in back porch design in Nashville with a roof extension.
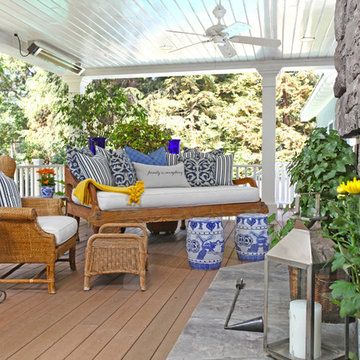
blue and white decor seating are on a porch.
photo by Don Lewis
Inspiration for a mid-sized timeless back porch remodel in Los Angeles with a fire pit, decking and a roof extension
Inspiration for a mid-sized timeless back porch remodel in Los Angeles with a fire pit, decking and a roof extension
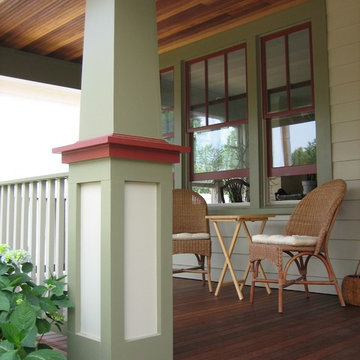
This is an example of a mid-sized traditional front porch design in DC Metro with decking and a roof extension.
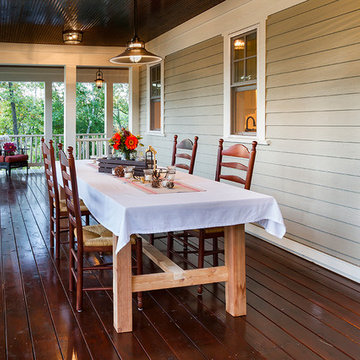
Building Design, Plans, and Interior Finishes by: Fluidesign Studio I Builder: Structural Dimensions Inc. I Photographer: Seth Benn Photography
This is an example of a mid-sized traditional screened-in back porch design in Minneapolis with a roof extension.
This is an example of a mid-sized traditional screened-in back porch design in Minneapolis with a roof extension.
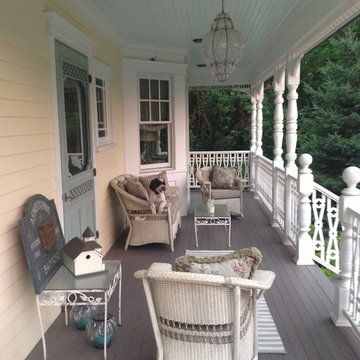
Picturing feature our pup, Cooper! Photography credit to Ric Marder.
This is an example of a mid-sized victorian front porch design in New York with decking and a roof extension.
This is an example of a mid-sized victorian front porch design in New York with decking and a roof extension.
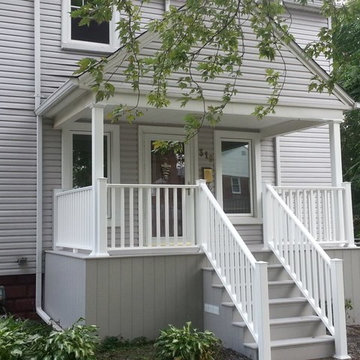
Mid-sized classic concrete paver front porch idea in Detroit with a roof extension
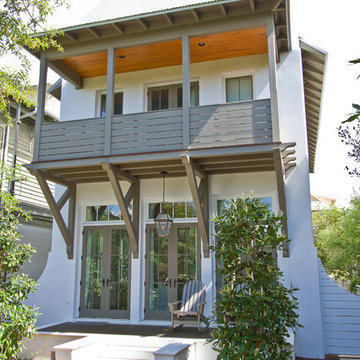
Inspiration for a mid-sized coastal side porch remodel in Miami with decking and a roof extension
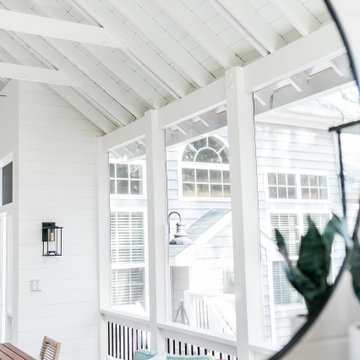
Custom outdoor Screen Porch with Scandinavian accents, mirror displaying amazing outdoor design details.
Mid-sized mountain style tile screened-in back porch idea in Raleigh with a roof extension
Mid-sized mountain style tile screened-in back porch idea in Raleigh with a roof extension
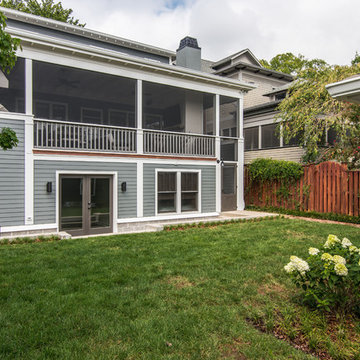
Photography: Garett + Carrie Buell of Studiobuell/ studiobuell.com
Mid-sized arts and crafts porch idea in Nashville with decking and a roof extension
Mid-sized arts and crafts porch idea in Nashville with decking and a roof extension
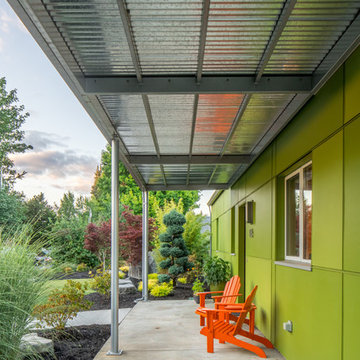
Photo: Poppi Photography
The North House is an eclectic, playful, monochromatic two-tone, with modern styling. This cheerful 1900sf Pacific Northwest home was designed for a young active family. Bright and roomy, the floor plan includes 3 bedrooms, 2.5 baths, a large vaulted great room, a second story loft with 2 bedrooms and 1 bath, a first floor master suite, and a flexible “away room”.
Every square inch of this home was optimized in the design stage for flexible spaces with convenient traffic flow, and excellent storage - all within a modest footprint.
The generous covered outdoor areas extend the living spaces year-round and provide geometric grace to a classic gable roof.
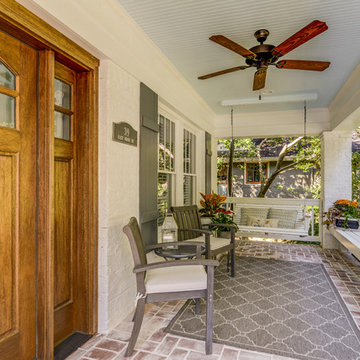
This is an example of a mid-sized traditional brick front porch design in Atlanta with a roof extension.
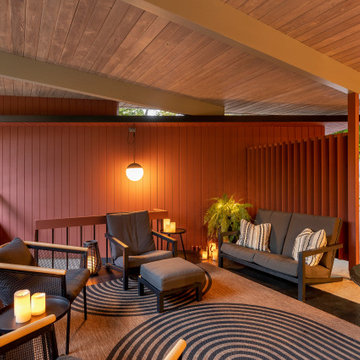
This is an example of a mid-sized mid-century modern porch design in Minneapolis.
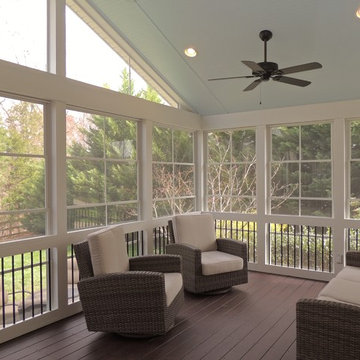
Another great backyard transformation wrapped up for some super clients in Matthews! Talk about a "reinvention"!!, from a plain unused deck to a versatile EzeBreeze space that adds months of use over traditional screens. This project features our standard 6" columns, premium beadboard, aluminum spindles and a stamped patio for the grille!
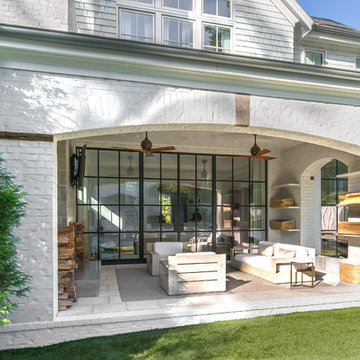
Mid-sized transitional concrete paver back porch photo in Atlanta with a fire pit and a roof extension
Mid-Sized Porch Ideas
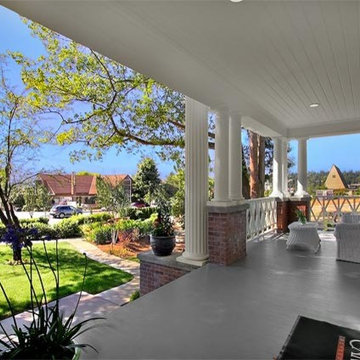
Lower porch
Mid-sized classic concrete front porch idea in Seattle with a roof extension
Mid-sized classic concrete front porch idea in Seattle with a roof extension
4






