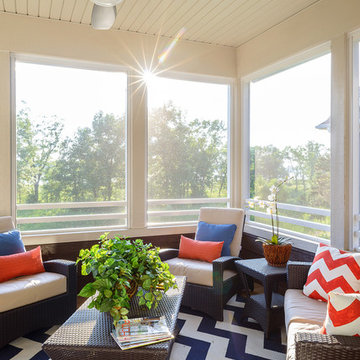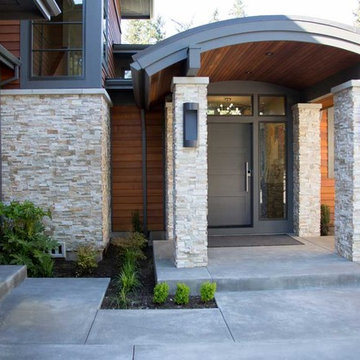Mid-Sized Porch Ideas
Refine by:
Budget
Sort by:Popular Today
161 - 180 of 15,647 photos
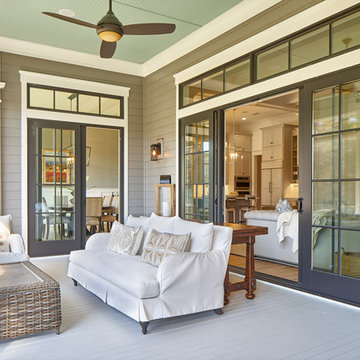
Another view of this specious and elegant back porch -- not your Mama's porch anymore. Today's porches are really more living space; room to enjoy the great outdoors and extend the living space of your home. Great for entertainment and just relaxing. This porch is furnished with comfy chairs and a sofa, ceiling fan and and an outdoor kitchen. Love the green painted ceiling for a little pop of color and how the French Sliders open wide to invite guests in or out.

Screen porch interior
Inspiration for a mid-sized modern screened-in back porch remodel in Boston with decking and a roof extension
Inspiration for a mid-sized modern screened-in back porch remodel in Boston with decking and a roof extension
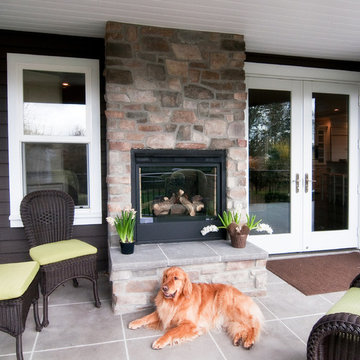
Mid-sized classic concrete back porch idea in Seattle with a fire pit and a roof extension
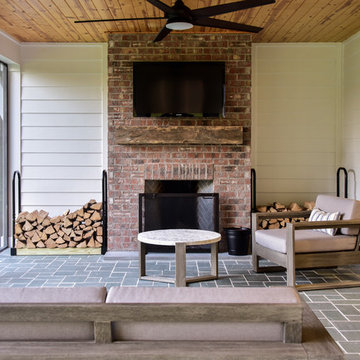
Mid-sized cottage stone back porch idea in Other with a fireplace and a roof extension

Our Princeton Architects designed this side entrance for everyday use to reflect the elegance and sophistication of the main front entrance.
Mid-sized classic stone side porch idea in Other with a roof extension
Mid-sized classic stone side porch idea in Other with a roof extension
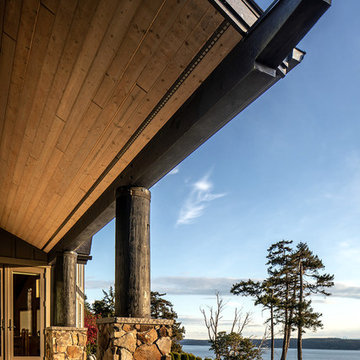
View to Saratoga Passage from waterside porch.
Mid-sized eclectic tile back porch idea in Seattle with a roof extension
Mid-sized eclectic tile back porch idea in Seattle with a roof extension
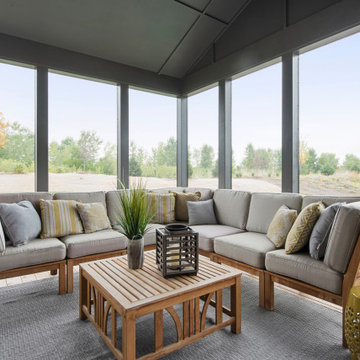
Hayward Model - Heritage Collection
Pricing, floorplans, virtual tours, community information & more at https://www.robertthomashomes.com/
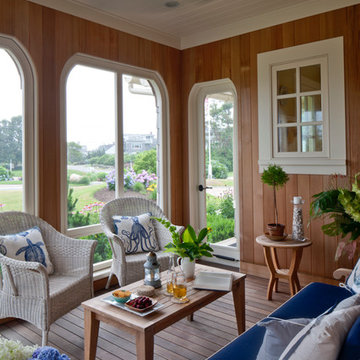
Photo Credits: Brian Vanden Brink
Mid-sized beach style screened-in side porch photo in Boston with decking and a roof extension
Mid-sized beach style screened-in side porch photo in Boston with decking and a roof extension
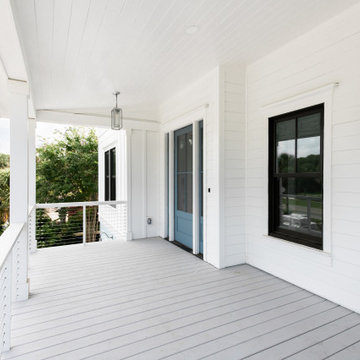
Inspiration for a mid-sized coastal mixed material railing front porch remodel in Charleston with decking and a roof extension
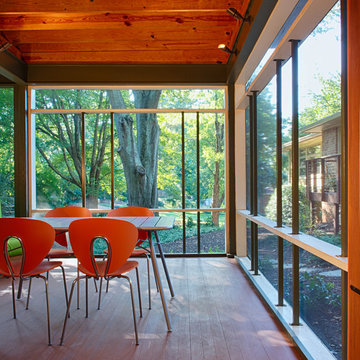
Steve Robinson
Mid-sized trendy screened-in back porch photo in Atlanta with a roof extension and decking
Mid-sized trendy screened-in back porch photo in Atlanta with a roof extension and decking
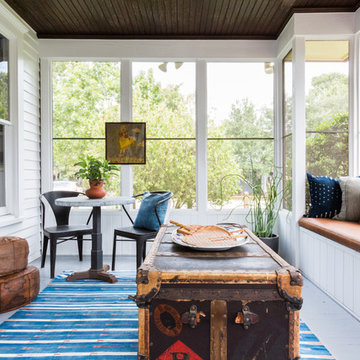
Mid-sized eclectic screened-in side porch idea in Houston with decking and a roof extension
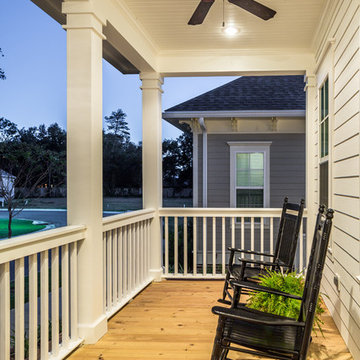
Chris Foster Photography
Inspiration for a mid-sized country front porch remodel in Miami with decking and a roof extension
Inspiration for a mid-sized country front porch remodel in Miami with decking and a roof extension
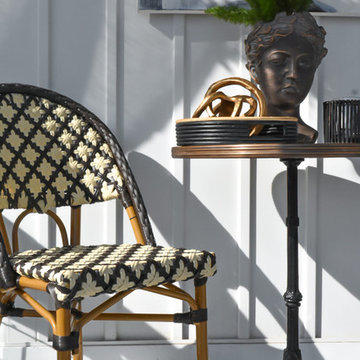
44th Annual Bucks County Designer Showhouse + Gardens on historic Peppermint Farm. All proceeds benefit the Doylestown VIA.
Designed by Lotus + Lilac Design Studio
Items available for sale at Lotus + Lilac Shoppe- online designer furnishings + artisan made goods shoppe
Paint donated by Benjamin Moore
Outdoor sconce donated by Ferguson Lighting
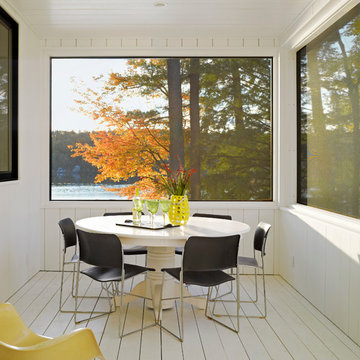
Inspiration for a mid-sized rustic screened-in porch remodel in Burlington with a roof extension
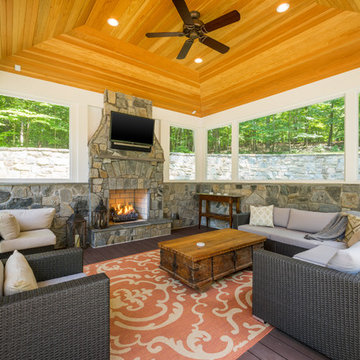
The homeowners had a very large and beautiful meadow-like backyard, surrounded by full grown trees and unfortunately mosquitoes. To minimize mosquito exposure for them and their baby, they needed a screened porch to be able to enjoy meals and relax in the beautiful outdoors. They also wanted a large deck/patio area for outdoor family and friends entertaining. We constructed an amazing detached oasis: an enclosed screened porch structure with all stone masonry fireplace, an integrated composite deck surface, large flagstone patio, and 2 flagstone walkways, which is also outfitted with a TV, gas fireplace, ceiling fan, recessed and accent lighting.

Screened porch addition interiors
Photographer: Rob Karosis
Mid-sized elegant tile screened-in porch photo in Bridgeport with a roof extension
Mid-sized elegant tile screened-in porch photo in Bridgeport with a roof extension
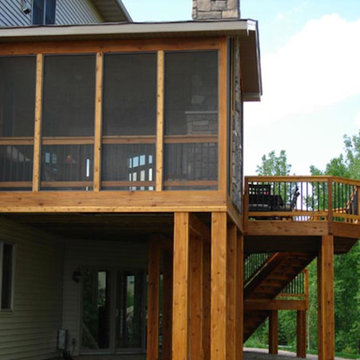
Inspiration for a mid-sized screened-in back porch remodel in Minneapolis with decking and a roof extension
Mid-Sized Porch Ideas
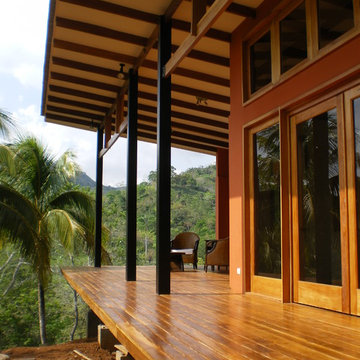
A bungalow containing a bedroom, sitting room, kitchenette and two bathrooms. This project provides on site housing for the owner of a construction firm and guest quarters when he is not on site. The project uses thickened side walls and glazed end walls to blur the border between inside and outside. The large deck and overhanging roof allow outdoor enjoyment in the hot and wet climate of Costa Rica. Integrated stacked stone site walls tie the building into the site while the raised deck frames the expansive views down the valley.
9






