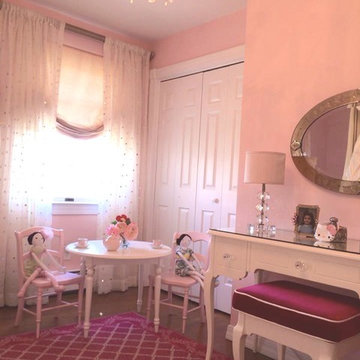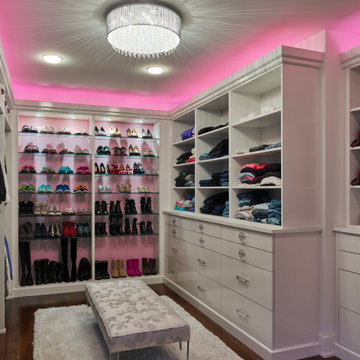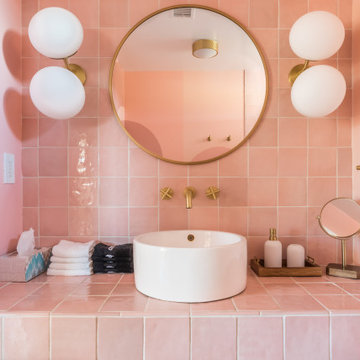Pink Home Design Ideas

Inspiration for an eclectic enclosed dining room remodel in Bridgeport with blue walls, a standard fireplace and a tile fireplace
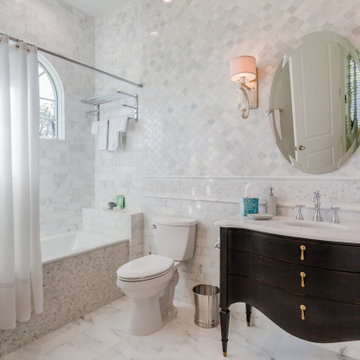
Example of a classic 3/4 white tile white floor bathroom design in Miami with dark wood cabinets, an undermount sink, white countertops and flat-panel cabinets

Example of a 1950s medium tone wood floor and brown floor dining room design in Atlanta with white walls

Pull up a stool to this 13’ island! A wall of white picket backsplash tile creates subtle drama surrounding 54” hood and flanking windows. Integrated refrigerator and freezer panels both hinge right for easy access. Piano gloss cabinetry and modern gold sculptural chandelier add an unexpected pop of style.

Kitchen - contemporary galley medium tone wood floor and brown floor kitchen idea in San Francisco with an undermount sink, shaker cabinets, white cabinets, blue backsplash, paneled appliances and beige countertops
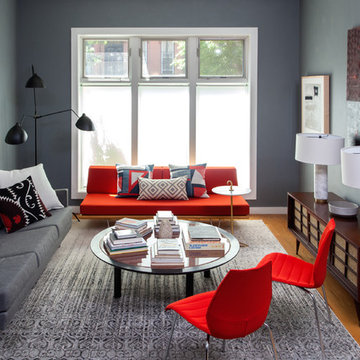
Living room - contemporary formal and enclosed medium tone wood floor living room idea in New York with gray walls
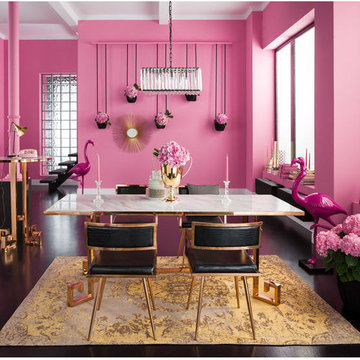
Enclosed dining room - large 1960s concrete floor and black floor enclosed dining room idea in Miami with pink walls and no fireplace

Photo: Rachel Loewen © 2019 Houzz
Inspiration for a tropical light wood floor dining room remodel in Chicago with green walls and a standard fireplace
Inspiration for a tropical light wood floor dining room remodel in Chicago with green walls and a standard fireplace

The sweet girls who own this room asked for "hot pink" so we delivered! The vintage dresser that we had lacquered provides tons of storage.
Mid-sized transitional girl carpeted and beige floor kids' room photo in Dallas with white walls
Mid-sized transitional girl carpeted and beige floor kids' room photo in Dallas with white walls
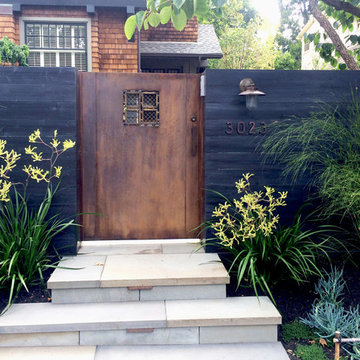
Inspiration for a modern partial sun front yard stone gate in San Francisco for spring.

Showcasing our muted pink glass tile this eclectic bathroom is soaked in style.
DESIGN
Project M plus, Oh Joy
PHOTOS
Bethany Nauert
LOCATION
Los Angeles, CA
Tile Shown: 4x12 in Rosy Finch Gloss; 4x4 & 4x12 in Carolina Wren Gloss

Jeff Herr
Example of a small classic medium tone wood floor kitchen design in Atlanta with glass-front cabinets, subway tile backsplash, a farmhouse sink, gray cabinets, marble countertops, white backsplash, paneled appliances and a peninsula
Example of a small classic medium tone wood floor kitchen design in Atlanta with glass-front cabinets, subway tile backsplash, a farmhouse sink, gray cabinets, marble countertops, white backsplash, paneled appliances and a peninsula

Photo by Andrew Hyslop
Inspiration for a small transitional back porch remodel in Louisville with decking and a roof extension
Inspiration for a small transitional back porch remodel in Louisville with decking and a roof extension

Our clients purchased a new house, but wanted to add their own personal style and touches to make it really feel like home. We added a few updated to the exterior, plus paneling in the entryway and formal sitting room, customized the master closet, and cosmetic updates to the kitchen, formal dining room, great room, formal sitting room, laundry room, children’s spaces, nursery, and master suite. All new furniture, accessories, and home-staging was done by InHance. Window treatments, wall paper, and paint was updated, plus we re-did the tile in the downstairs powder room to glam it up. The children’s bedrooms and playroom have custom furnishings and décor pieces that make the rooms feel super sweet and personal. All the details in the furnishing and décor really brought this home together and our clients couldn’t be happier!

Large elegant medium tone wood floor and brown floor kitchen photo in Columbus with a farmhouse sink, recessed-panel cabinets, white cabinets, quartz countertops, white backsplash, stone tile backsplash, stainless steel appliances, an island and white countertops

Martha O'Hara Interiors, Interior Design & Photo Styling | Troy Thies, Photography | MDS Remodeling, Home Remodel | Please Note: All “related,” “similar,” and “sponsored” products tagged or listed by Houzz are not actual products pictured. They have not been approved by Martha O’Hara Interiors nor any of the professionals credited. For info about our work: design@oharainteriors.com
Pink Home Design Ideas

photos: Kyle Born
Living room - eclectic light wood floor living room idea in New York with a standard fireplace, no tv and multicolored walls
Living room - eclectic light wood floor living room idea in New York with a standard fireplace, no tv and multicolored walls
1

























