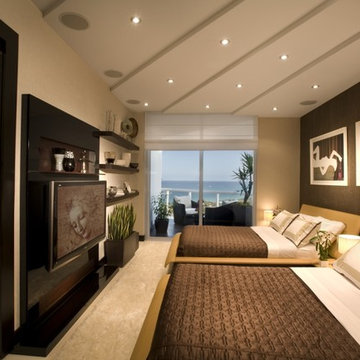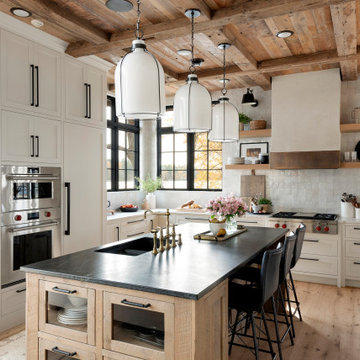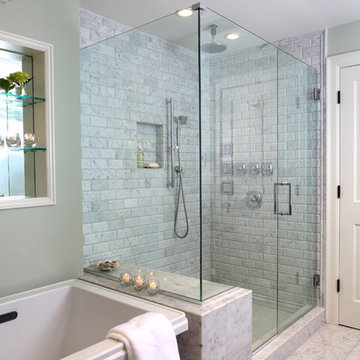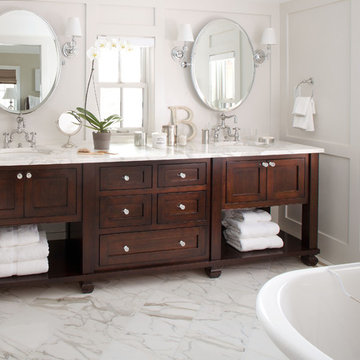Search results for "Advisable" in Home Design Ideas
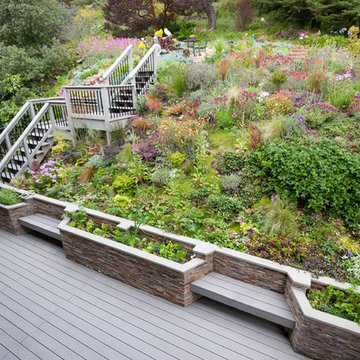
Turquoise Way
Ed Ritger Photography
Inspiration for a traditional landscaping in San Francisco with decking.
Inspiration for a traditional landscaping in San Francisco with decking.

Landmark Photography
Example of a classic open concept brown floor and coffered ceiling living room design in Minneapolis with gray walls
Example of a classic open concept brown floor and coffered ceiling living room design in Minneapolis with gray walls
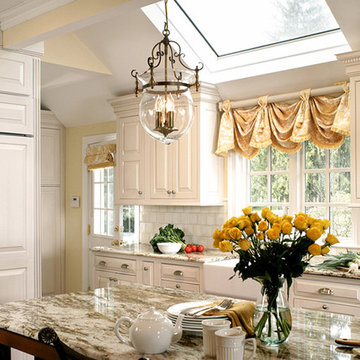
Kitchen - mid-sized traditional l-shaped dark wood floor and brown floor kitchen idea in New York with a farmhouse sink, raised-panel cabinets, white backsplash, white cabinets, marble countertops, subway tile backsplash, paneled appliances and an island
Find the right local pro for your project
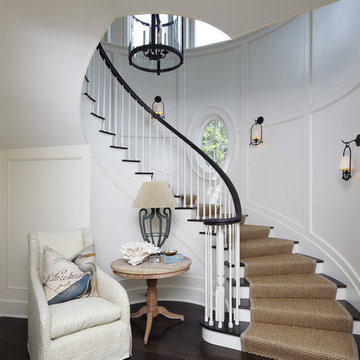
Dana Hoff
Inspiration for a coastal wooden curved staircase remodel in Charleston with painted risers
Inspiration for a coastal wooden curved staircase remodel in Charleston with painted risers
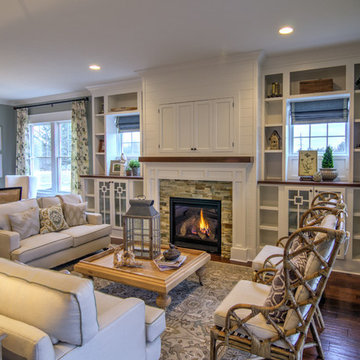
Soft, refreshing colors combine with comfortable furnishing and statement lighting in this elegant home:
Project completed by Wendy Langston's Everything Home interior design firm , which serves Carmel, Zionsville, Fishers, Westfield, Noblesville, and Indianapolis.
For more about Everything Home, click here: https://everythinghomedesigns.com/
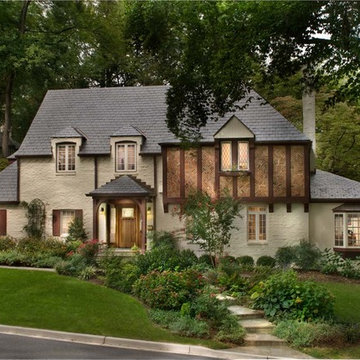
The 1930s-era Tudor home fit right into its historic neighborhood, but the family couldn't fit all it needed for this decade inside—a larger kitchen, a functional dining room, a home office, energy efficiency.
Photography by Morgan Howarth.
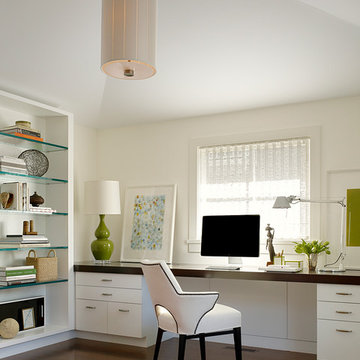
Inspiration for a contemporary built-in desk home office remodel in San Francisco

Example of a large classic dark wood floor family room design in Minneapolis with beige walls, a standard fireplace, a stone fireplace and a wall-mounted tv

Installation of new kitchen marble countertops; reconditioned exposed ceiling joists; locally custom-fabricated steel floor-to-ceiling bay window.
Photographer: Jeffrey Totaro
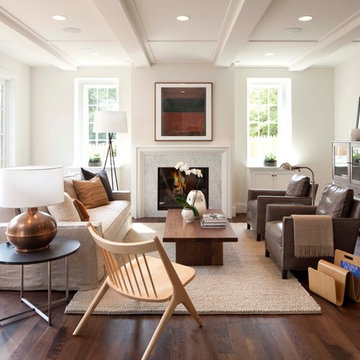
Living Room
Inspiration for a modern living room remodel in Minneapolis with a standard fireplace and no tv
Inspiration for a modern living room remodel in Minneapolis with a standard fireplace and no tv

Sponsored
Over 300 locations across the U.S.
Schedule Your Free Consultation
Ferguson Bath, Kitchen & Lighting Gallery
Ferguson Bath, Kitchen & Lighting Gallery

This beautiful kitchen built by Peppertree Kitchen and Bath with cabinets of architectural-grade, rift-sawn white oak veneer. It has a wire-brushed texture with a custom satin and glaze.

Architect: Brandon Architects Inc.
Contractor/Interior Designer: Patterson Construction, Newport Beach, CA.
Photos by: Jeri Keogel
Inspiration for a coastal medium tone wood floor and beige floor dining room remodel in Orange County with gray walls
Inspiration for a coastal medium tone wood floor and beige floor dining room remodel in Orange County with gray walls

The master bedroom is a symphony of textures and patterns with its horizontal banded walls, hexagonal ceiling design, and furnishings that include a sunburst inlaid bone chest, star bamboo silk rug and quatrefoil sheers.
A Bonisolli Photography

Example of a classic dark wood floor eat-in kitchen design in Minneapolis with stainless steel appliances, marble countertops, white cabinets, gray backsplash, stone tile backsplash, an undermount sink, recessed-panel cabinets and white countertops
Showing Results for "Advisable"

Sponsored
Over 300 locations across the U.S.
Schedule Your Free Consultation
Ferguson Bath, Kitchen & Lighting Gallery
Ferguson Bath, Kitchen & Lighting Gallery

Photography: ©ShadesOfGreen
This is an example of a contemporary backyard landscaping in San Francisco.
This is an example of a contemporary backyard landscaping in San Francisco.

Advisement + Design - Construction advisement, custom millwork & custom furniture design, interior design & art curation by Chango & Co.
Kids' room - mid-sized transitional gender-neutral light wood floor, brown floor, shiplap ceiling and wallpaper kids' room idea in New York with multicolored walls
Kids' room - mid-sized transitional gender-neutral light wood floor, brown floor, shiplap ceiling and wallpaper kids' room idea in New York with multicolored walls
1






