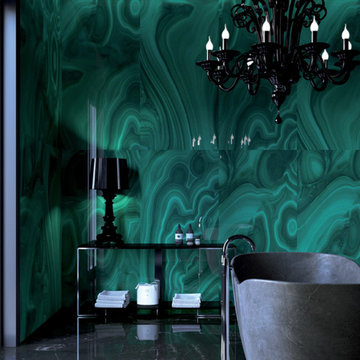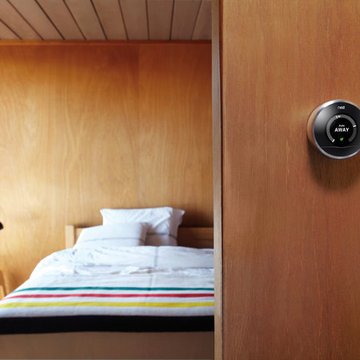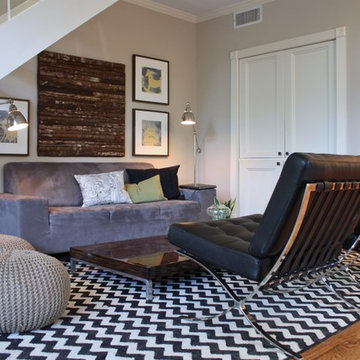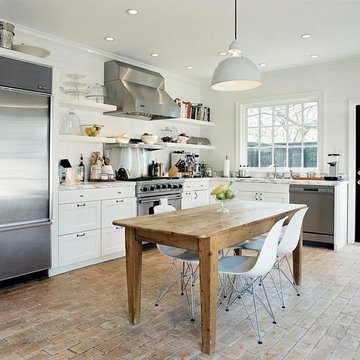Search results for "Compensated" in Home Design Ideas
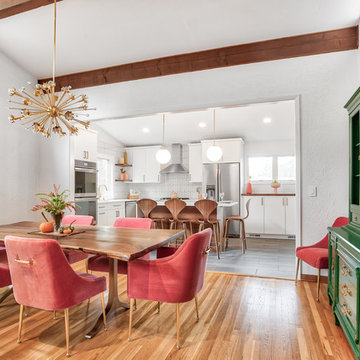
We took the wall down that originally divided these two rooms, combining them to make one beautiful dining/kitchen area.
Photos by Chris Veith.
Kitchen/dining room combo - mid-sized 1960s brown floor and medium tone wood floor kitchen/dining room combo idea in New York with white walls
Kitchen/dining room combo - mid-sized 1960s brown floor and medium tone wood floor kitchen/dining room combo idea in New York with white walls
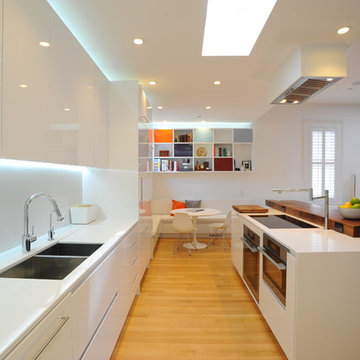
Eat-in kitchen - modern light wood floor eat-in kitchen idea in San Francisco with a double-bowl sink, flat-panel cabinets, white cabinets, white backsplash, stainless steel appliances and an island
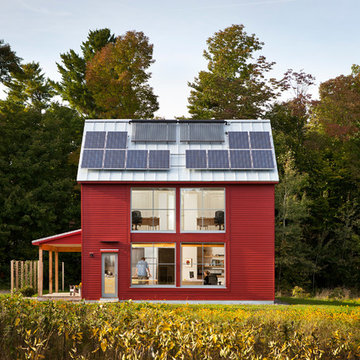
The 1,500 sq. ft. GO Home offers two story living with a combined kitchen/living/dining space on the main level and three bedrooms with full bath on the upper level.
Amenities include covered entry porch, kitchen pantry, powder room, mud room and laundry closet.
LEED Platinum certification; 1st Passive House–certified home in Maine, 12th certified in U.S.; USGBC Residential Project of the Year Award 2011; EcoHome Magazine Design Merit Award, 2011; TreeHugger, Best Passive House of the Year Award 2012
photo by Trent Bell
Find the right local pro for your project
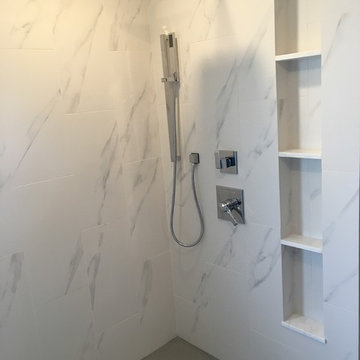
Custom Surface Solutions (www.css-tile.com) - Owner Craig Thompson (512) 430-1215. This project shows a master bathroom remodel with porcelain 12 x 24 white and gray veined marble on walls and floors, custom multi-shelf shower niche with marble shelves. and gray hexagon penny tile shower floor.

A traditional powder room gets a major face-lift with new plumbing and striking wallpaper.
Example of a small ornate brown tile terrazzo floor powder room design in St Louis with a wall-mount sink, a two-piece toilet and blue walls
Example of a small ornate brown tile terrazzo floor powder room design in St Louis with a wall-mount sink, a two-piece toilet and blue walls
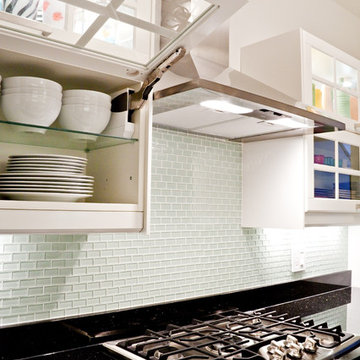
Photo: Robert Dodge
Example of a trendy kitchen design in DC Metro with glass-front cabinets, white cabinets, granite countertops, white backsplash and glass tile backsplash
Example of a trendy kitchen design in DC Metro with glass-front cabinets, white cabinets, granite countertops, white backsplash and glass tile backsplash

Flori Engbrecht Photography
Kitchen - rustic l-shaped light wood floor and beige floor kitchen idea in Other with a farmhouse sink, raised-panel cabinets, medium tone wood cabinets, gray backsplash, subway tile backsplash, stainless steel appliances, an island and gray countertops
Kitchen - rustic l-shaped light wood floor and beige floor kitchen idea in Other with a farmhouse sink, raised-panel cabinets, medium tone wood cabinets, gray backsplash, subway tile backsplash, stainless steel appliances, an island and gray countertops
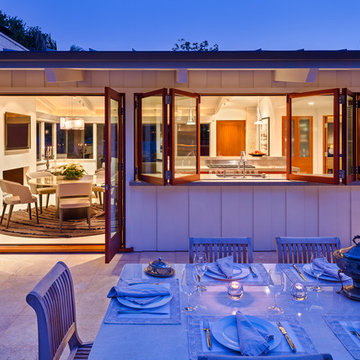
Ciro Coelho Photography
Example of a 1950s patio design in Santa Barbara with no cover
Example of a 1950s patio design in Santa Barbara with no cover

Elegant l-shaped kitchen photo in Boston with stainless steel appliances, a farmhouse sink, white cabinets, white backsplash and subway tile backsplash
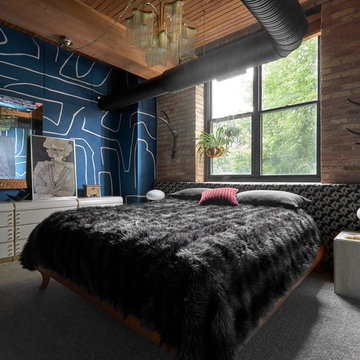
Inspiration for an eclectic carpeted and gray floor bedroom remodel in Chicago with blue walls
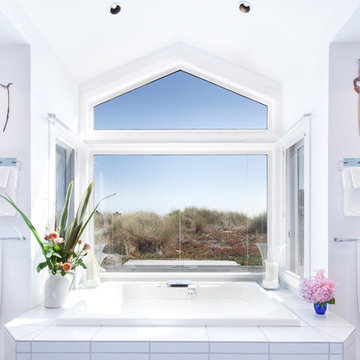
Example of a mid-sized beach style master white tile and porcelain tile drop-in bathtub design in San Francisco with flat-panel cabinets, white cabinets, granite countertops and white walls
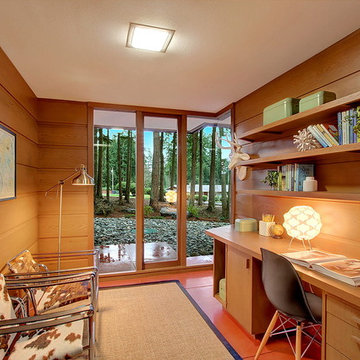
Study room - small 1950s built-in desk study room idea in Seattle with no fireplace
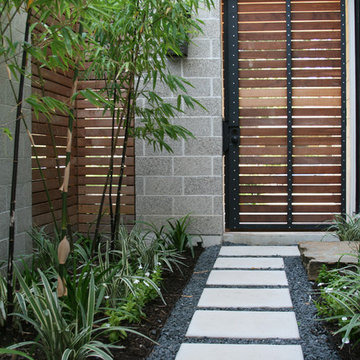
Black bamboo line the entry courtyard with a tapestry of white and green at ground level.
photo by r. hodge
Design ideas for a modern landscaping in Houston.
Design ideas for a modern landscaping in Houston.
Showing Results for "Compensated"
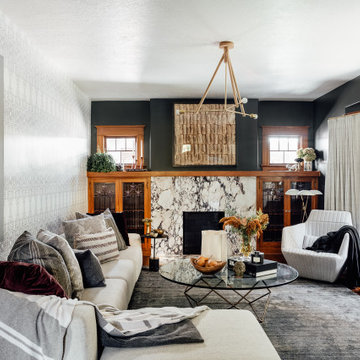
One of the first decisions that we made was to swap the fireplace surround with Violetta marble, wanting a stone with lots of movement and in a color that compliments the warm tone of the home’s wood details. Because the client loves patterns, we paired a small scale pattern in the living room with a larger scale in the entry. We chose a dark color for the remaining walls to ground these layered patterns and allow our modern and mid-century furniture pieces to pop. Because the ceilings aren’t super high, we chose a feature ceiling light to compensate.
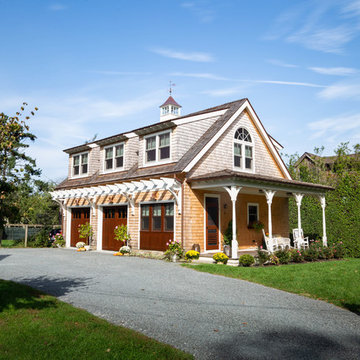
Finished Exterior.
Photography by Brendan Spina (A4 Architecture). For more information about A4 Architecture + Planning and Seaverge Carriage House visit www.A4arch.com
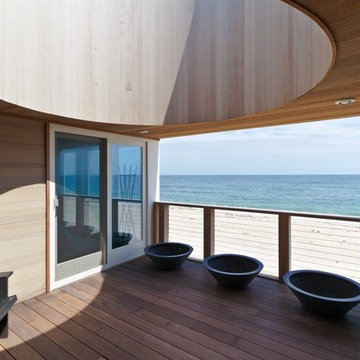
Photographer: © Resolution: 4 Architecture
Beach style balcony photo in New York
Beach style balcony photo in New York
1






