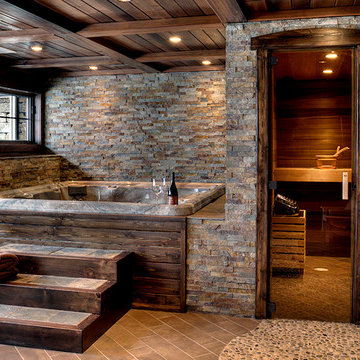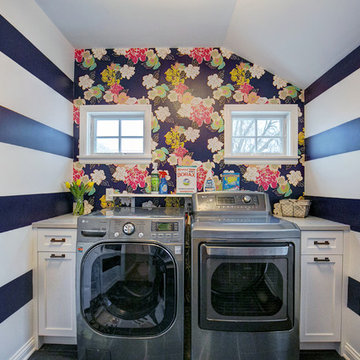Search results for "Excellence" in Home Design Ideas
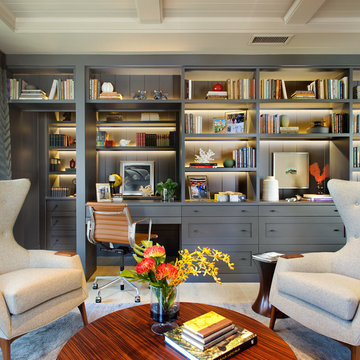
1st Place
Residential Space Over 3,500 square feet
Kellie McCormick, ASID
McCormick and Wright
Example of a transitional built-in desk light wood floor home office design in San Diego
Example of a transitional built-in desk light wood floor home office design in San Diego
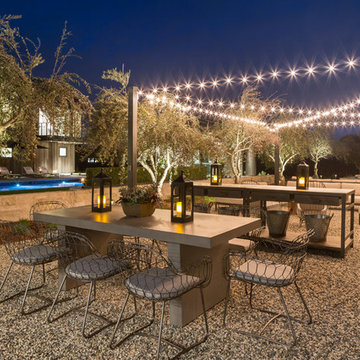
Outdoor Kitchen and Dining
www.jacobelliott.com
Huge farmhouse backyard gravel patio photo in San Francisco with no cover
Huge farmhouse backyard gravel patio photo in San Francisco with no cover
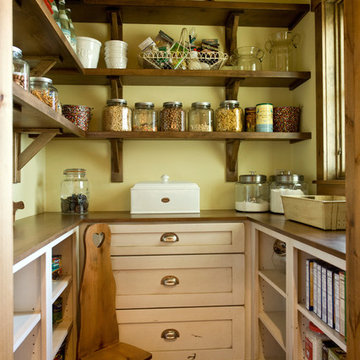
Photo by Shelley Paulson
Country kitchen pantry photo in Minneapolis with open cabinets
Country kitchen pantry photo in Minneapolis with open cabinets
Find the right local pro for your project
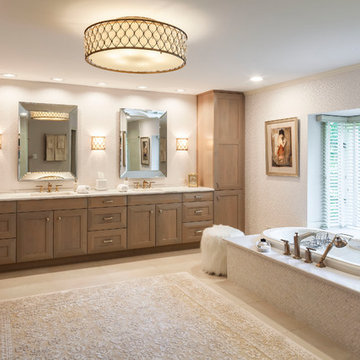
Award of Excellence
Bathroom/Remodel over $100,000-$200,000
Owings Home Services
Project: Luxurious Master Bath
Pikesville, MD
Drop-in bathtub - transitional beige floor drop-in bathtub idea in Baltimore with shaker cabinets, medium tone wood cabinets, beige walls, an undermount sink and white countertops
Drop-in bathtub - transitional beige floor drop-in bathtub idea in Baltimore with shaker cabinets, medium tone wood cabinets, beige walls, an undermount sink and white countertops
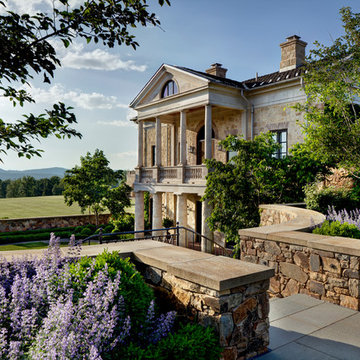
South Elevation of South Pavilion
Inspiration for a traditional backyard garden path in Indianapolis.
Inspiration for a traditional backyard garden path in Indianapolis.
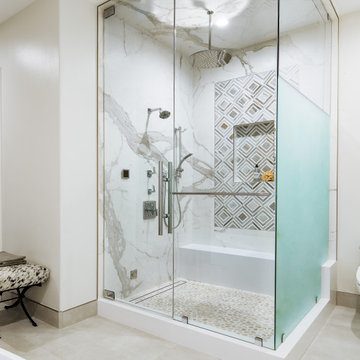
sleek modern master bathroom with floating vanity wrapped in quartz on all 4 sides. Porcelain slabs that mimic marble with a freestanding air tub in the corner. Steam shower with marble walls and decorative inlay at niche.
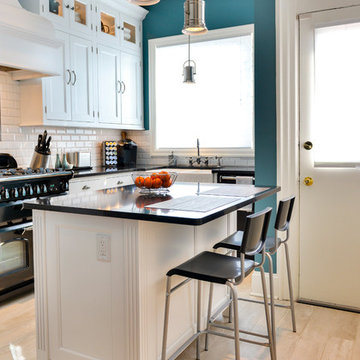
Inspiration for a timeless l-shaped light wood floor and beige floor kitchen remodel in Other with an island, recessed-panel cabinets, white cabinets, white backsplash, subway tile backsplash, black appliances and a farmhouse sink

This lovely home sits in one of the most pristine and preserved places in the country - Palmetto Bluff, in Bluffton, SC. The natural beauty and richness of this area create an exceptional place to call home or to visit. The house lies along the river and fits in perfectly with its surroundings.
4,000 square feet - four bedrooms, four and one-half baths
All photos taken by Rachael Boling Photography

Omicron Granite & Tile
Inspiration for a contemporary galley kitchen remodel in Miami with flat-panel cabinets, white cabinets, white backsplash, stainless steel appliances, an island and a double-bowl sink
Inspiration for a contemporary galley kitchen remodel in Miami with flat-panel cabinets, white cabinets, white backsplash, stainless steel appliances, an island and a double-bowl sink

Built on Frank Sinatra’s estate, this custom home was designed to be a fun and relaxing weekend retreat for our clients who live full time in Orange County. As a second home and playing up the mid-century vibe ubiquitous in the desert, we departed from our clients’ more traditional style to create a modern and unique space with the feel of a boutique hotel. Classic mid-century materials were used for the architectural elements and hard surfaces of the home such as walnut flooring and cabinetry, terrazzo stone and straight set brick walls, while the furnishings are a more eclectic take on modern style. We paid homage to “Old Blue Eyes” by hanging a 6’ tall image of his mug shot in the entry.

Photographer: Tom Crane
Example of a large classic formal and open concept carpeted living room design in Philadelphia with beige walls, no tv, a standard fireplace and a stone fireplace
Example of a large classic formal and open concept carpeted living room design in Philadelphia with beige walls, no tv, a standard fireplace and a stone fireplace

Sponsored
Over 300 locations across the U.S.
Schedule Your Free Consultation
Ferguson Bath, Kitchen & Lighting Gallery
Ferguson Bath, Kitchen & Lighting Gallery

An abundance of living space is only part of the appeal of this traditional French county home. Strong architectural elements and a lavish interior design, including cathedral-arched beamed ceilings, hand-scraped and French bleed-edged walnut floors, faux finished ceilings, and custom tile inlays add to the home's charm.
This home features heated floors in the basement, a mirrored flat screen television in the kitchen/family room, an expansive master closet, and a large laundry/crafts room with Romeo & Juliet balcony to the front yard.
The gourmet kitchen features a custom range hood in limestone, inspired by Romanesque architecture, a custom panel French armoire refrigerator, and a 12 foot antiqued granite island.
Every child needs his or her personal space, offered via a large secret kids room and a hidden passageway between the kids' bedrooms.
A 1,000 square foot concrete sport court under the garage creates a fun environment for staying active year-round. The fun continues in the sunken media area featuring a game room, 110-inch screen, and 14-foot granite bar.
Story - Midwest Home Magazine
Photos - Todd Buchanan
Interior Designer - Anita Sullivan

Pineapple House helped build and decorate this fabulous Atlanta River Club home in less than a year. It won the GOLD for Design Excellence by ASID and the project was named BEST of SHOW.
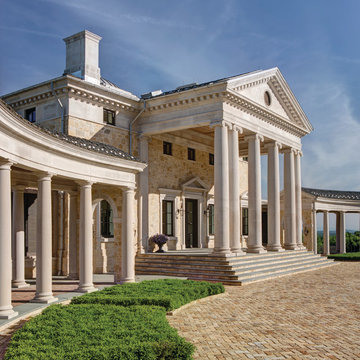
Entry Courtyard
Inspiration for a timeless brown floor front door remodel in Indianapolis with beige walls
Inspiration for a timeless brown floor front door remodel in Indianapolis with beige walls
Showing Results for "Excellence"

Sponsored
Over 300 locations across the U.S.
Schedule Your Free Consultation
Ferguson Bath, Kitchen & Lighting Gallery
Ferguson Bath, Kitchen & Lighting Gallery
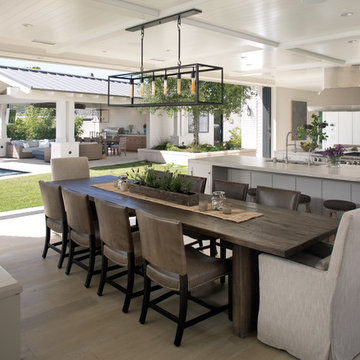
1st Place
Residential Space Over 3,500 square feet
Kellie McCormick, ASID
McCormick and Wright
Kitchen/dining room combo - large transitional light wood floor kitchen/dining room combo idea in San Diego with white walls and no fireplace
Kitchen/dining room combo - large transitional light wood floor kitchen/dining room combo idea in San Diego with white walls and no fireplace

A wallpapered ceiling, black walls and high chair rail add contrast and personality to this dramatic dining room. Dark upholstered club chairs and dark wood floors bring the needed weight from the walls to the interior of the room.
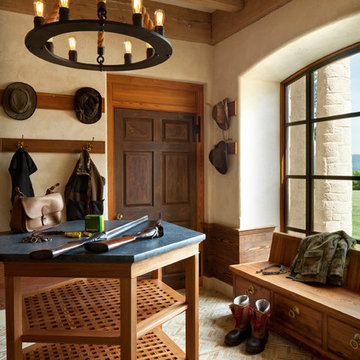
Gun Room
Mountain style beige floor entryway photo in Indianapolis with beige walls and a dark wood front door
Mountain style beige floor entryway photo in Indianapolis with beige walls and a dark wood front door
1






