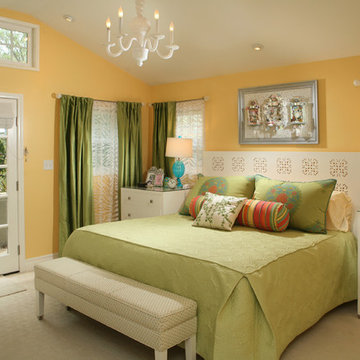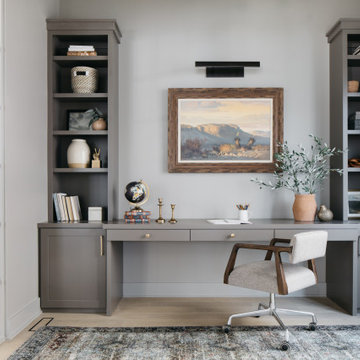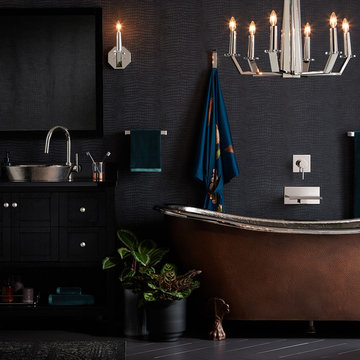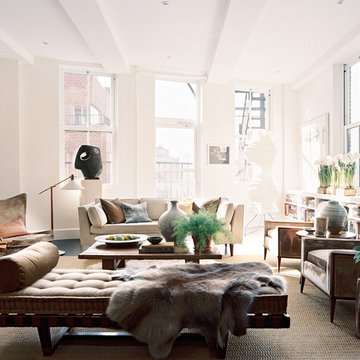Search results for "Feel relaxed" in Home Design Ideas
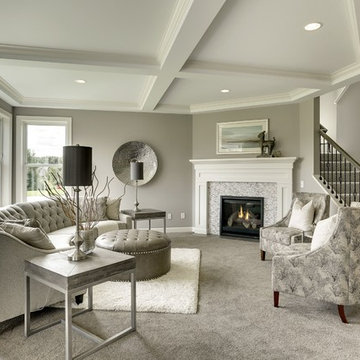
Inspiration for a transitional formal and open concept carpeted living room remodel in Minneapolis with a standard fireplace, no tv, gray walls and a stone fireplace
Find the right local pro for your project
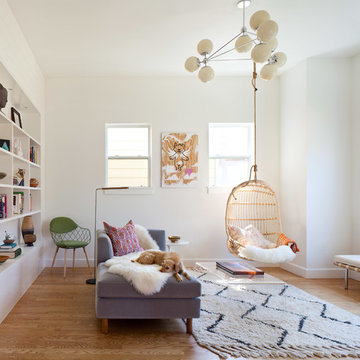
Emily Minton Redfield
Inspiration for a mid-sized farmhouse enclosed medium tone wood floor and brown floor family room remodel in Denver with white walls, no fireplace and no tv
Inspiration for a mid-sized farmhouse enclosed medium tone wood floor and brown floor family room remodel in Denver with white walls, no fireplace and no tv

Inspiration for a coastal u-shaped medium tone wood floor and brown floor kitchen remodel in Los Angeles with a farmhouse sink, recessed-panel cabinets, white cabinets, stainless steel appliances and an island

This tranquil master bedroom suite includes a small seating area, beautiful views and an interior hallway to the master bathroom & closet.
All furnishings in this space are available through Martha O'Hara Interiors. www.oharainteriors.com - 952.908.3150
Martha O'Hara Interiors, Interior Selections & Furnishings | Charles Cudd De Novo, Architecture | Troy Thies Photography | Shannon Gale, Photo Styling

Bathroom Shower Ideas, Ceiling Mounted Shower, Bathroom Shower Designs, Rain Shower, Double Shower, Shower Room, Rain Shower Head, Bathroom Shower Designs, Led Shower Light, Luxury Shower System

Interior Design by Martha O'Hara Interiors
Built by Stonewood, LLC
Photography by Troy Thies
Photo Styling by Shannon Gale
Example of a transitional carpeted bedroom design in Minneapolis with gray walls
Example of a transitional carpeted bedroom design in Minneapolis with gray walls

Example of a huge farmhouse master carpeted bedroom design in Gloucestershire with gray walls
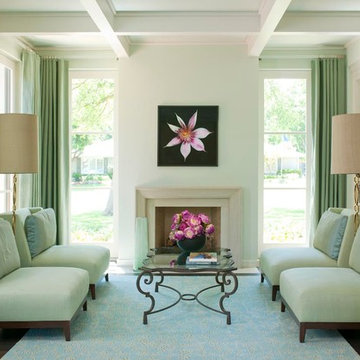
Photography: Dan Piassick
Transitional living room library photo in Dallas with white walls and a standard fireplace
Transitional living room library photo in Dallas with white walls and a standard fireplace
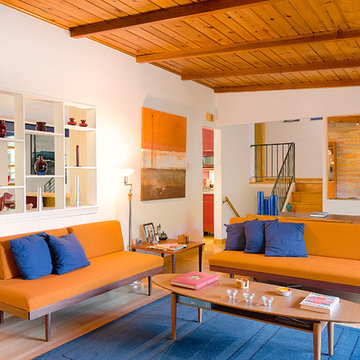
Matt Cowan
Inspiration for a contemporary light wood floor living room remodel in DC Metro with white walls
Inspiration for a contemporary light wood floor living room remodel in DC Metro with white walls
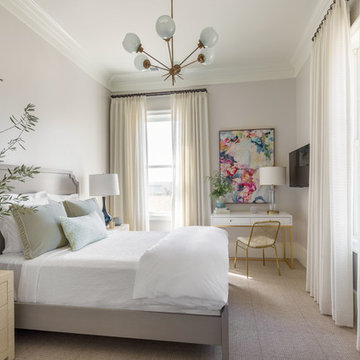
Photography: David Duncan Livingston
Large transitional bedroom photo in San Francisco
Large transitional bedroom photo in San Francisco

New Construction-
The big challenge of this kitchen was the lack of wall cabinet space due to the large number of windows, and the client’s desire to have furniture in the kitchen . The view over a private lake is worth the trade, but finding a place to put dishes and glasses became problematic. The house was designed by Architect, Jack Jenkins and he allowed for a walk in pantry around the corner that accommodates smaller countertop appliances, food and a second refrigerator. Back at the Kitchen, Dishes & glasses were placed in drawers that were customized to accommodate taller tumblers. Base cabinets included rollout drawers to maximize the storage. The bookcase acts as a mini-drop off for keys on the way out the door. A second oven was placed on the island, so the microwave could be placed higher than countertop level on one of the only walls in the kitchen. Wall space was exclusively dedicated to appliances. The furniture pcs in the kitchen was selected and designed into the plan with dish storage in mind, but feels spontaneous in this casual and warm space.
Homeowners have grown children, who are often home. Their extended family is very large family. Father’s Day they had a small gathering of 24 people, so the kitchen was the heart of activity. The house has a very restful feel and casually entertain often.Multiple work zones for multiple people. Plenty of space to lay out buffet style meals for large gatherings.Sconces at window, slat board walls, brick tile backsplash,
Bathroom Vanity, Mudroom, & Kitchen Space designed by Tara Hutchens CKB, CBD (Designer at Splash Kitchens & Baths) Finishes and Styling by Cathy Winslow (owner of Splash Kitchens & Baths) Photos by Tom Harper.
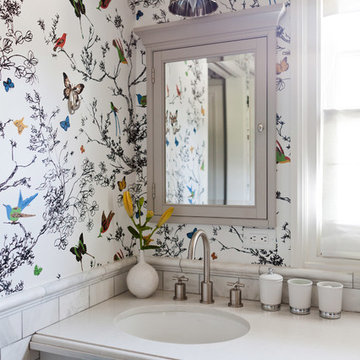
Amy Bartlam
Inspiration for a transitional bathroom remodel in Los Angeles with multicolored walls and beaded inset cabinets
Inspiration for a transitional bathroom remodel in Los Angeles with multicolored walls and beaded inset cabinets
Showing Results for "Feel Relaxed"
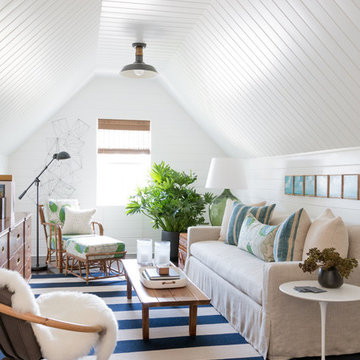
Family room - mid-sized coastal dark wood floor family room idea in New York with white walls
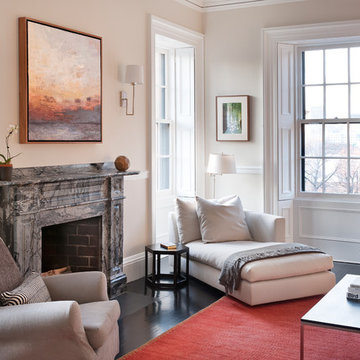
Example of a trendy living room design in Boston with beige walls, a standard fireplace and no tv

Shop the Look, See the Photo Tour here: https://www.studio-mcgee.com/studioblog/2016/4/4/modern-mountain-home-tour
Watch the Webisode: https://www.youtube.com/watch?v=JtwvqrNPjhU
Travis J Photography
1






