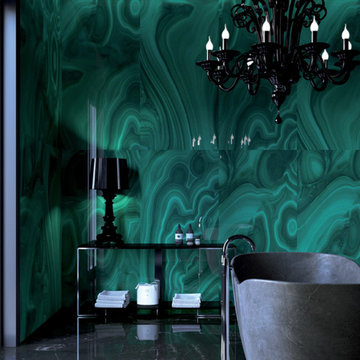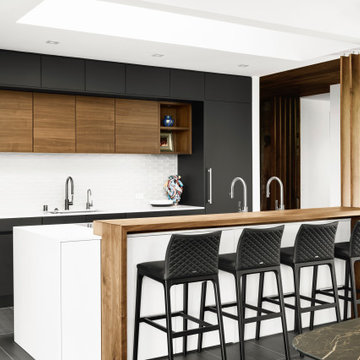Search results for "Final result" in Home Design Ideas

Example of a trendy l-shaped light wood floor and beige floor open concept kitchen design in Houston with flat-panel cabinets, an island, white countertops, an undermount sink, dark wood cabinets, beige backsplash, stainless steel appliances, quartz countertops and stone slab backsplash

Foyer - mid-sized contemporary dark wood floor and brown floor foyer idea in Chicago with white walls
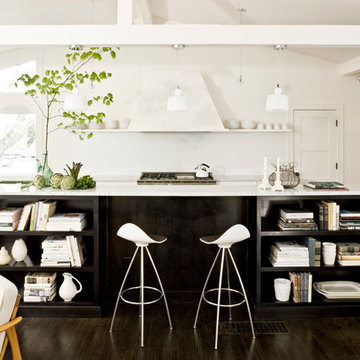
The main floor’s cramped, enclosed living areas were replaced with a bright, airy great room and an open kitchen. The master bath was relocated to the back of the house, where it now opens to a lovely garden.
Find the right local pro for your project

Ellen McDermott Photography
Living room - contemporary living room idea in New York with gray walls and a ribbon fireplace
Living room - contemporary living room idea in New York with gray walls and a ribbon fireplace
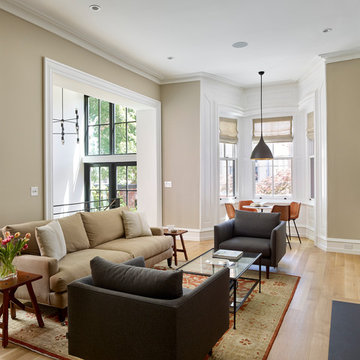
Jeffrey Totaro
Transitional medium tone wood floor and brown floor family room photo in Philadelphia with beige walls and a standard fireplace
Transitional medium tone wood floor and brown floor family room photo in Philadelphia with beige walls and a standard fireplace

In the design stages many details were incorporated in this classic kitchen to give it dimension since the surround cabinets, counters and backsplash were white. Polished nickel plumbing, hardware and custom grilles on feature cabinets along with the island pendants add shine, while finer details such as inset doors, furniture kicks on non-working areas and lofty crown details add a layering effect in the millwork. Surround counters as well as 3" x 6" backsplash tile are Calacutta Gold stone, while island counter surface is walnut. Conveniences include a 60" Wolf range, a 36" Subzero refrigerator and freezer and two farmhouse sinks by Kallista. The kitchen also boasts two dishwashers (one in the island and one to the right of the sink cabinet under the window) and a coffee bar area with a built-in Miele. Photo by Pete Maric.
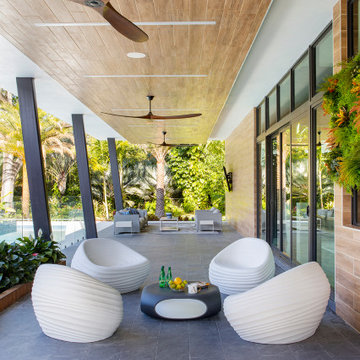
New construction, our interior design firm was hired to assist clients with the interior design as well as to select all the finishes. Clients were fascinated with the final results.

Photography by Analicia Herrman
Inspiration for a transitional l-shaped medium tone wood floor and brown floor kitchen remodel in Houston with a farmhouse sink, shaker cabinets, blue cabinets, white backsplash, stainless steel appliances, an island and white countertops
Inspiration for a transitional l-shaped medium tone wood floor and brown floor kitchen remodel in Houston with a farmhouse sink, shaker cabinets, blue cabinets, white backsplash, stainless steel appliances, an island and white countertops

Angle Eye Photography
Inspiration for a large timeless brick floor entryway remodel in Philadelphia with gray walls and a white front door
Inspiration for a large timeless brick floor entryway remodel in Philadelphia with gray walls and a white front door
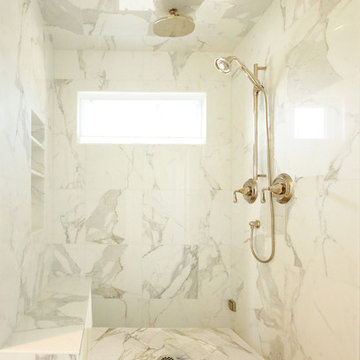
Example of a mid-sized classic master white tile and marble tile marble floor and white floor bathroom design in Austin with white walls
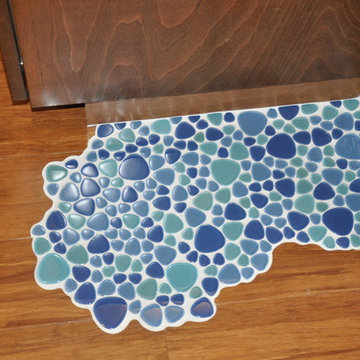
The owners of this Tudor home had undertaken a previous home addition with mixed results. They wanted their master bath remodel to be different. Different it is, and amazingly so, considering that it is a simple facelift of finishes—no change in floor plan--and done on a very minimal budget.
The final design was a collaboration between the owners and contractor and resulted in a finished space as unique as it is fun.
The initial plan for the space centered around two elements: the tile and the countertop. The Vetrazzo counter is terrazzo-style and reflects the ocean colors favored by the homeowners. The tile is a combination of a turquoise blue ceramic and a clear “bubble” tile in a variety of blue colors. The owners had hoped to frame the ceramic tile with the bubble tile but weren’t sure exactly how it would come together.
After talking it over, the final design placed the bubble tile in a flowing pattern around the counter and new tub, ending in what looks like a waterfall and “pool” of tile carefully routered into the new strand bamboo flooring below. The result is one-of-a-kind and a truly fun element in this new bath.
New cabinetry accommodated a contemporary-style sink and faucet in the same location as previous, but also made space for visible storage of towels and other essentials. The third cabinet has drawer space. Improved lighting and new mirrors make the space feel more expansive and bright.
The final result is a moderately priced bathroom that is modern, beautiful and spa-like, and now has the family’s three teenage daughters clambering to take a shower there.
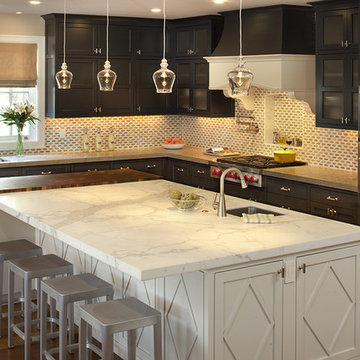
Elegant kitchen photo in San Francisco with stainless steel appliances, recessed-panel cabinets, dark wood cabinets, marble countertops and limestone backsplash

Huge trendy master white tile and marble tile marble floor bathroom photo in Chicago with an undermount sink, raised-panel cabinets, gray cabinets, marble countertops, an undermount tub and gray walls

Inspiration for a mid-sized transitional 3/4 white tile and ceramic tile ceramic tile and black floor bathroom remodel in Tampa with white cabinets, white walls, an undermount sink, an undermount tub, a one-piece toilet, marble countertops and white countertops

A beautiful, clean, cool, classic, white Master Bath. Interior Design by Ashley Whittaker.
Small elegant master white tile mosaic tile floor bathroom photo in New York with an undermount sink, white cabinets, marble countertops, an undermount tub, white walls, raised-panel cabinets and white countertops
Small elegant master white tile mosaic tile floor bathroom photo in New York with an undermount sink, white cabinets, marble countertops, an undermount tub, white walls, raised-panel cabinets and white countertops

Small craftsman green two-story wood gable roof idea in DC Metro
Showing Results for "Final Result"

A beautiful transitional design was created by removing the range and microwave and adding a cooktop, under counter oven and hood. The microwave was relocated and an under counter microwave was incorporated into the design. These appliances were moved to balance the design and create a perfect symmetry. Additionally the small appliances, coffee maker, blender and toaster were incorporated into the pantries to keep them hidden and the tops clean. The walls were removed to create a great room concept that not only makes the kitchen a larger area but also transmits an inviting design appeal.
The master bath room had walls removed to accommodate a large double vanity. Toilet and shower was relocated to recreate a better design flow.
Products used were Miralis matte shaker white cabinetry. An exotic jumbo marble was used on the island and quartz tops throughout to keep the clean look.
The Final results of a gorgeous kitchen and bath
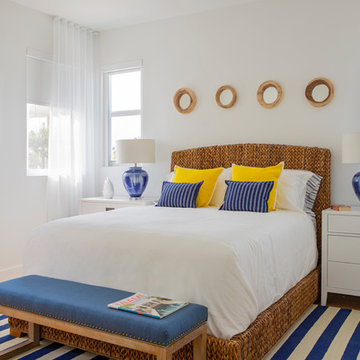
The client was referred to us by the builder to build a vacation home where the family mobile home used to be. Together, we visited Key Largo and once there we understood that the most important thing was to incorporate nature and the sea inside the house. A meeting with the architect took place after and we made a few suggestions that it was taking into consideration as to change the fixed balcony doors by accordion doors or better known as NANA Walls, this detail would bring the ocean inside from the very first moment you walk into the house as if you were traveling in a cruise.
A client's request from the very first day was to have two televisions in the main room, at first I did hesitate about it but then I understood perfectly the purpose and we were fascinated with the final results, it is really impressive!!! and he does not miss any football games, while their children can choose their favorite programs or games. An easy solution to modern times for families to share various interest and time together.
Our purpose from the very first day was to design a more sophisticate style Florida Keys home with a happy vibe for the entire family to enjoy vacationing at a place that had so many good memories for our client and the future generation.
Architecture Photographer : Mattia Bettinelli
1






