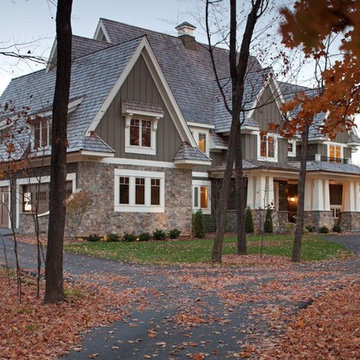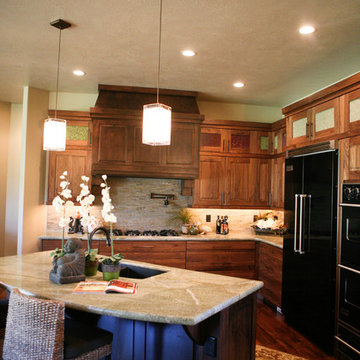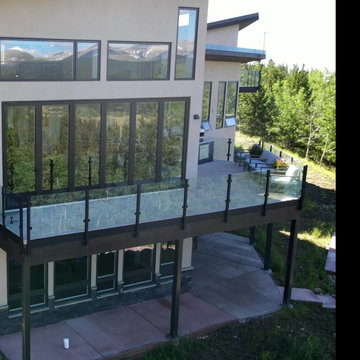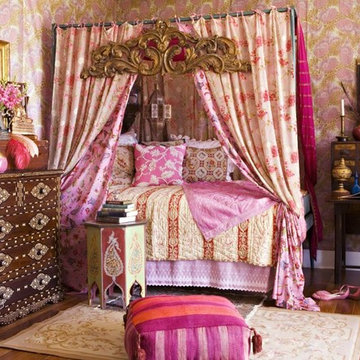Search results for "Forecast" in Home Design Ideas
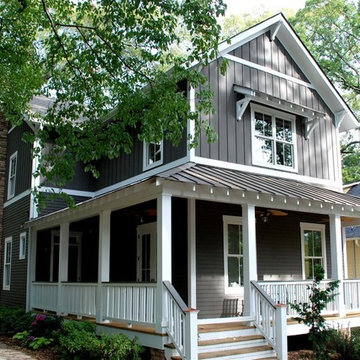
This home plan can be found at the link below.
Mid-sized arts and crafts gray wood gable roof photo in Atlanta
Mid-sized arts and crafts gray wood gable roof photo in Atlanta
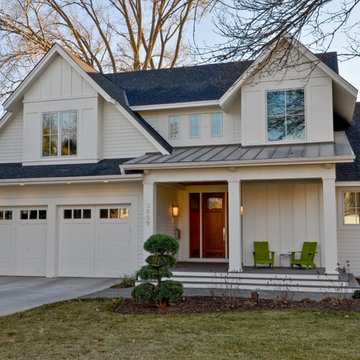
Country white two-story wood exterior home photo in Minneapolis with a mixed material roof
Find the right local pro for your project
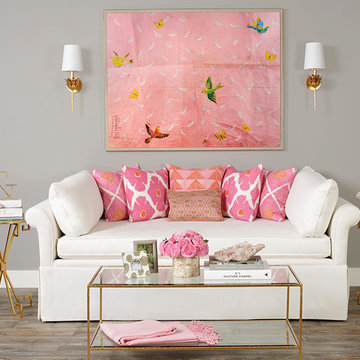
Form meets function with versatile pieces that transition from clean-lined seating for stylish entertaining to a comfortable trundle bed.
Living room - transitional living room idea in Houston
Living room - transitional living room idea in Houston
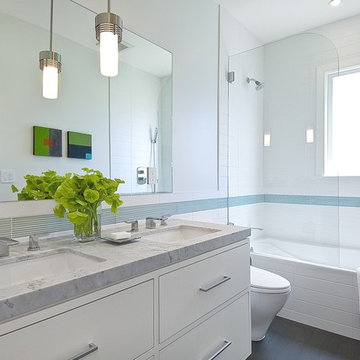
Tile layouts, slab walls, obsidian mosaic floor, teak cabinetry, smoked mirror backsplash, glass tiled backsplash, teak-framed tub deck with towel shelving

Trendy white tile and marble tile alcove shower photo in Dallas with an undermount sink, flat-panel cabinets, medium tone wood cabinets and marble countertops

Small spaces sometimes make a big impact, especially if they are enveloped by textured silver wallpaper and accented by a silver-framed mirror.
Large trendy master multicolored tile and glass sheet porcelain tile and beige floor corner shower photo in Chicago with gray walls, dark wood cabinets, shaker cabinets, a one-piece toilet, a drop-in sink, solid surface countertops, a hinged shower door and gray countertops
Large trendy master multicolored tile and glass sheet porcelain tile and beige floor corner shower photo in Chicago with gray walls, dark wood cabinets, shaker cabinets, a one-piece toilet, a drop-in sink, solid surface countertops, a hinged shower door and gray countertops
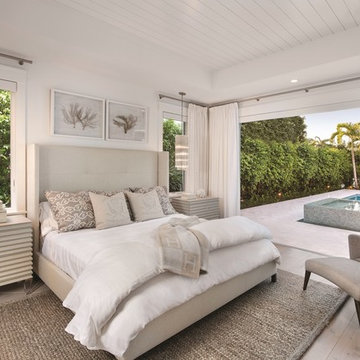
Bedroom - coastal master light wood floor bedroom idea in Miami with white walls
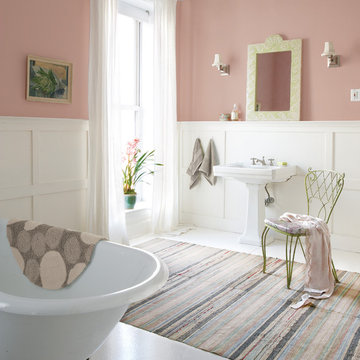
Picture a pearl veiled by chiffon: a soft gleam behind gossamer fabric. It’s a luxurious image, but luxury isn’t what lures us to it. Instead, it’s the exquisite, spiritual balance of simplicity, delicate colors and strength tempered by softness. Today we experience this gently blurred duality all around us, from the menswear influences on feminine clothes, to the soft-touch materials on electronic gadgets.
Beige SW 2859
Spun Sugar SW 6337
Sandbank SW 6052
Alpaca SW 7022
Westhighland White SW 7566
Nonchalant White SW 6161
Steamed Milk SW 7554
Malted Milk SW 6057
Balanced Beige SW 7037
Fleur de Sel SW 7666
Top part of wall: Sandbank SW 6052
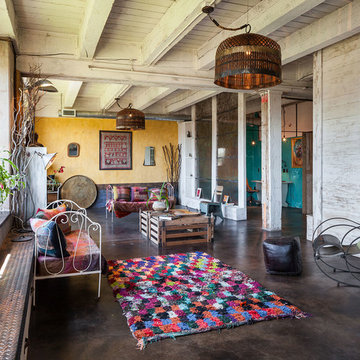
KuDa Photography
Inspiration for an eclectic concrete floor living room remodel in Portland with no tv
Inspiration for an eclectic concrete floor living room remodel in Portland with no tv

Conceived as a remodel and addition, the final design iteration for this home is uniquely multifaceted. Structural considerations required a more extensive tear down, however the clients wanted the entire remodel design kept intact, essentially recreating much of the existing home. The overall floor plan design centers on maximizing the views, while extensive glazing is carefully placed to frame and enhance them. The residence opens up to the outdoor living and views from multiple spaces and visually connects interior spaces in the inner court. The client, who also specializes in residential interiors, had a vision of ‘transitional’ style for the home, marrying clean and contemporary elements with touches of antique charm. Energy efficient materials along with reclaimed architectural wood details were seamlessly integrated, adding sustainable design elements to this transitional design. The architect and client collaboration strived to achieve modern, clean spaces playfully interjecting rustic elements throughout the home.
Greenbelt Homes
Glynis Wood Interiors
Photography by Bryant Hill
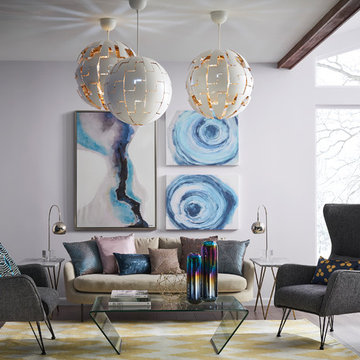
There are those who always seem a little ahead of their time. Visionary and creative, this palette reaches into the cosmos and returns with a whole universe of inspiration. Atmospheric wisps of colors, grounded by deep, dark blues, capture the unique space between technology and spirituality.
INFLUENCERS:
Rings of Saturn
Artificial intelligence
Spiritualism
Healing energy
PALETTE:
Blue Sky SW 0063
Elation SW 6827
Nugget SW 6697
Extra White SW 7006
Endless Sea SW 9150
Celestial SW 6808
Dark Night SW 6237
Walls: Elation SW 6827
Ceiling: Extra White SW 7006
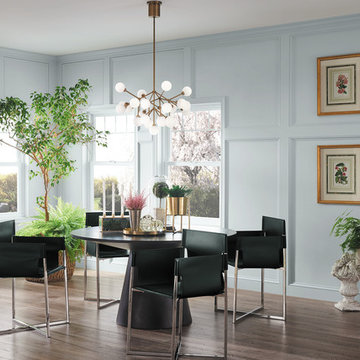
Walking barefoot in the garden, nature lovers instantly connect with the wonder of the world in full bloom. With roots in the forest, this palette’s colorful tendrils grew in hothouses and conservatories until they became these lush, sophisticated tones. Ranging from mushroom to leafy green to passionate floral pink, they’ve now found a place where they’ll never fade.
INFLUENCERS:
Forest mushrooms
Botanical prints
Butterfly collections
Terrariums
PALETTE:
Primavera SW 9031
Misty SW 6232
Dard Hunter Green SW 0041
Shittake SW 9173
Felted Wool SW 9171
Delightful SW 6289
Eros Pink SW 6860
Walls: Misty SW 6232
Ceiling: Extra White SW 7006

The design of this refined mountain home is rooted in its natural surroundings. Boasting a color palette of subtle earthy grays and browns, the home is filled with natural textures balanced with sophisticated finishes and fixtures. The open floorplan ensures visibility throughout the home, preserving the fantastic views from all angles. Furnishings are of clean lines with comfortable, textured fabrics. Contemporary accents are paired with vintage and rustic accessories.
To achieve the LEED for Homes Silver rating, the home includes such green features as solar thermal water heating, solar shading, low-e clad windows, Energy Star appliances, and native plant and wildlife habitat.
All photos taken by Rachael Boling Photography
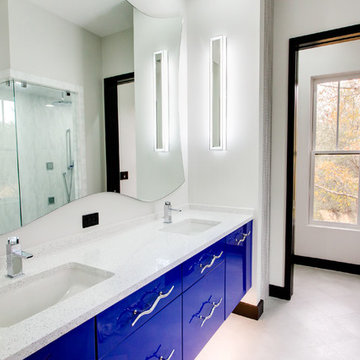
Corner shower - contemporary corner shower idea in Charleston with flat-panel cabinets and blue cabinets
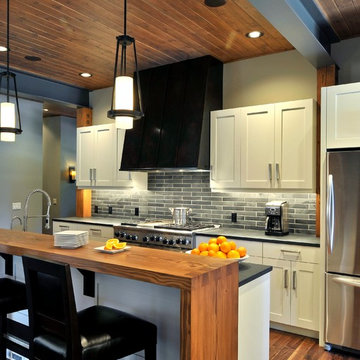
The collaboration between architect and interior designer is seen here. The floor plan and layout are by the architect. Cabinet materials and finishes, lighting, and furnishings are by the interior designer. Detailing of the vent hood and raised counter are a collaboration. The raised counter includes a chase on the far side for power.
Photo: Michael Shopenn
Showing Results for "Forecast"

Architect: David C. Fowler and Associates.
Elegant gray tile alcove shower photo in Atlanta with dark wood cabinets and open cabinets
Elegant gray tile alcove shower photo in Atlanta with dark wood cabinets and open cabinets
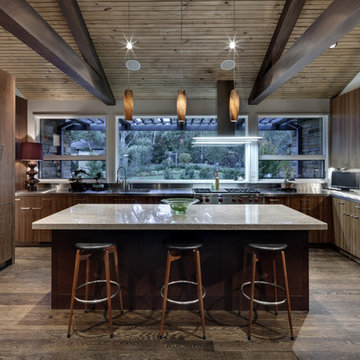
Photo Credit: Charles Smith Photography
Example of a trendy kitchen design in Dallas with stainless steel appliances
Example of a trendy kitchen design in Dallas with stainless steel appliances
1






