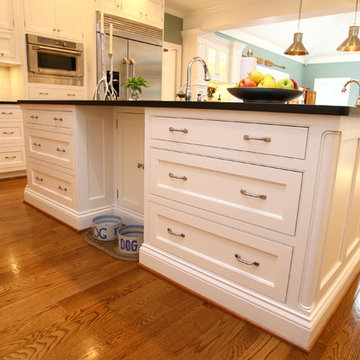Search results for "Pet feeding station ideas" in Home Design Ideas

a good dog hanging out
Example of a mid-sized classic ceramic tile and black floor mudroom design in Chicago with gray walls
Example of a mid-sized classic ceramic tile and black floor mudroom design in Chicago with gray walls

This photo was taken at DJK Custom Homes new Parker IV Eco-Smart model home in Stewart Ridge of Plainfield, Illinois.
Dedicated laundry room - mid-sized industrial ceramic tile, gray floor and brick wall dedicated laundry room idea in Chicago with a farmhouse sink, shaker cabinets, distressed cabinets, quartz countertops, beige backsplash, brick backsplash, white walls, a stacked washer/dryer and white countertops
Dedicated laundry room - mid-sized industrial ceramic tile, gray floor and brick wall dedicated laundry room idea in Chicago with a farmhouse sink, shaker cabinets, distressed cabinets, quartz countertops, beige backsplash, brick backsplash, white walls, a stacked washer/dryer and white countertops

A special way to keep dog dishes out from underfoot. Dogbone drawers hold treats, leashes and other supplies. Pullout cabinet on left of island holds bulk dogfood.
Find the right local pro for your project
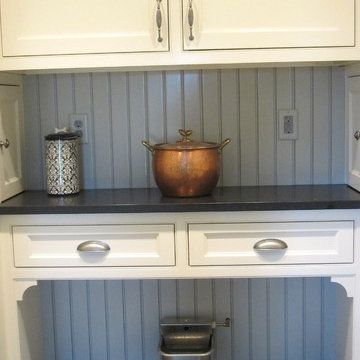
As seen on HGTV's Remodel website, a self flling water trough and feeding station for the family pets was created in the original laundry room space. Storage for dog food as well as their toys is included in the pantry.
http://www.hgtvremodels.com/kitchens/top-kitchen-design-styles/index.html

41 West Coastal Retreat Series reveals creative, fresh ideas, for a new look to define the casual beach lifestyle of Naples.
More than a dozen custom variations and sizes are available to be built on your lot. From this spacious 3,000 square foot, 3 bedroom model, to larger 4 and 5 bedroom versions ranging from 3,500 - 10,000 square feet, including guest house options.
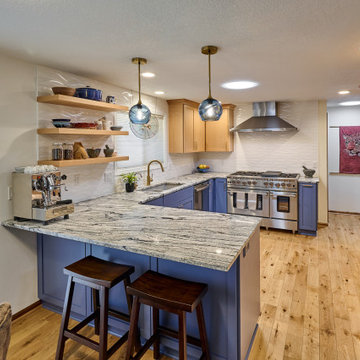
In this stunning kitchen remodel, we installed glass-front, birch built-ins which provide generous room for storage and display. This kitchen abounds with innovative cabinet design features that maximize space and increase utility. Among those are a spice pullout, pet feeding station, and trash/recycle pullout. The customers also selected two large appliance lifts that do the heavy lifting for them and allow their gadgets to remain plugged in while stowed. The centerpiece of this kitchen is the 48-inch gas range; it pulls out all the stops, featuring 8 burners, 2 ovens and a griddle! Visually speaking, the bold granite countertops and vivid blue lower cabinets are balanced by the soft wood tones of the remaining cabinetry…a striking combination!
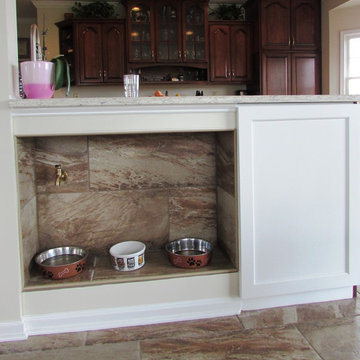
Talon Construction residential remodeling
Inspiration for a large transitional u-shaped ceramic tile eat-in kitchen remodel in DC Metro with an undermount sink, granite countertops, stainless steel appliances and an island
Inspiration for a large transitional u-shaped ceramic tile eat-in kitchen remodel in DC Metro with an undermount sink, granite countertops, stainless steel appliances and an island

A young Mexican couple approached us to create a streamline modern and fresh home for their growing family. They expressed a desire for natural textures and finishes such as natural stone and a variety of woods to juxtapose against a clean linear white backdrop.
For the kid’s rooms we are staying within the modern and fresh feel of the house while bringing in pops of bright color such as lime green. We are looking to incorporate interactive features such as a chalkboard wall and fun unique kid size furniture.
The bathrooms are very linear and play with the concept of planes in the use of materials.They will be a study in contrasting and complementary textures established with tiles from resin inlaid with pebbles to a long porcelain tile that resembles wood grain.
This beautiful house is a 5 bedroom home located in Presidential Estates in Aventura, FL.
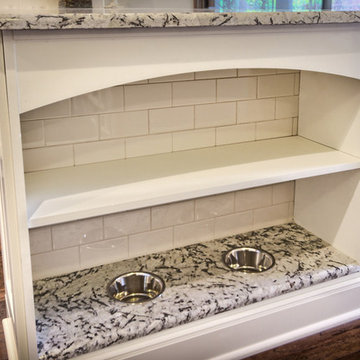
Bob Blandy, Medallion Services, Dura Supreme Cabinetry
Kitchen pantry - large transitional u-shaped dark wood floor kitchen pantry idea in Other with white cabinets, granite countertops, white backsplash, subway tile backsplash, stainless steel appliances, a peninsula, a farmhouse sink and shaker cabinets
Kitchen pantry - large transitional u-shaped dark wood floor kitchen pantry idea in Other with white cabinets, granite countertops, white backsplash, subway tile backsplash, stainless steel appliances, a peninsula, a farmhouse sink and shaker cabinets
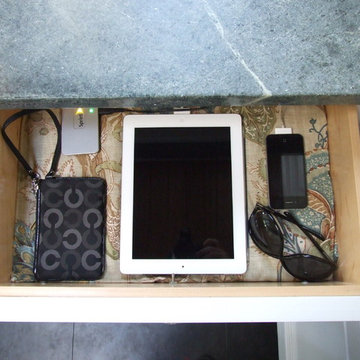
pet feeding station with above counter spigot control valve, no bending! Extra deep, lined food drawer. Heat resistant spice drawer and charging drawer.
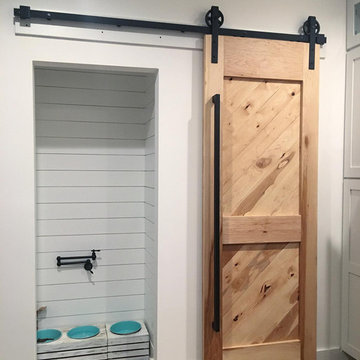
Dog feeding and watering station that can be hidden by barn door when not in use.
Inspiration for a small country medium tone wood floor and brown floor kitchen remodel in Other
Inspiration for a small country medium tone wood floor and brown floor kitchen remodel in Other
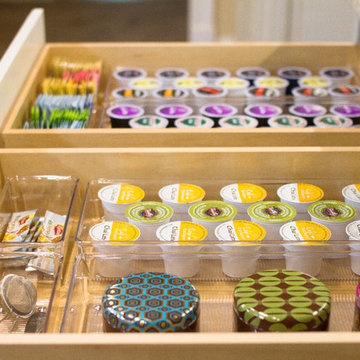
Kieran Wagner (www.kieranwagner.com)
Inspiration for a contemporary kitchen remodel in Richmond
Inspiration for a contemporary kitchen remodel in Richmond
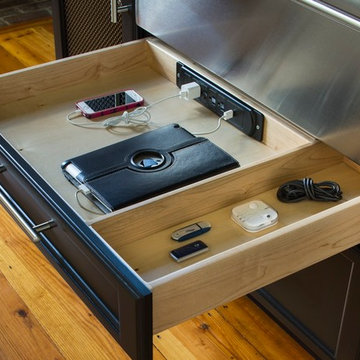
Convenient drawer for recharging electronics
Jeff Herr Photography
Home design - large cottage home design idea in Atlanta
Home design - large cottage home design idea in Atlanta

Example of a small eclectic l-shaped medium tone wood floor and brown floor kitchen pantry design in Other with a farmhouse sink, beaded inset cabinets, white cabinets, quartz countertops, blue backsplash, terra-cotta backsplash, stainless steel appliances, a peninsula and gray countertops
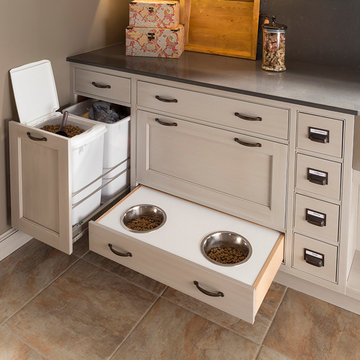
This unique space is loaded with amenities devoted to pampering four-legged family members, including an island for brushing, built-in water fountain, and hideaway food dish holders.
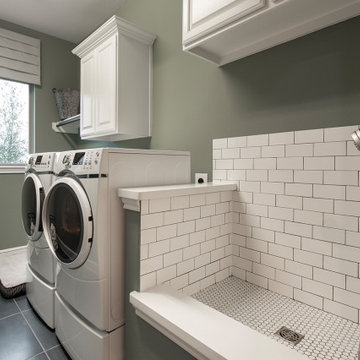
A laundry room with a doggy wash station.
Inspiration for a laundry room remodel in Houston
Inspiration for a laundry room remodel in Houston
Showing Results for "Pet Feeding Station Ideas"

Martha O'Hara Interiors, Interior Design | Susan Gilmore, Photography
Elegant living room photo in Minneapolis with gray walls
Elegant living room photo in Minneapolis with gray walls

A cluttered suburban laundry room gets a makeover—cubbies and dog-wash station included.
Photography by S. Brenner
Inspiration for a rustic l-shaped beige floor laundry room remodel in Denver with flat-panel cabinets, a side-by-side washer/dryer and beige countertops
Inspiration for a rustic l-shaped beige floor laundry room remodel in Denver with flat-panel cabinets, a side-by-side washer/dryer and beige countertops
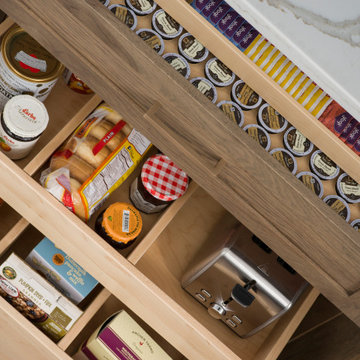
This modern farmhouse kitchen features a beautiful combination of Navy Blue painted and gray stained Hickory cabinets that’s sure to be an eye-catcher. The elegant “Morel” stain blends and harmonizes the natural Hickory wood grain while emphasizing the grain with a subtle gray tone that beautifully coordinated with the cool, deep blue paint.
The “Gale Force” SW 7605 blue paint from Sherwin-Williams is a stunning deep blue paint color that is sophisticated, fun, and creative. It’s a stunning statement-making color that’s sure to be a classic for years to come and represents the latest in color trends. It’s no surprise this beautiful navy blue has been a part of Dura Supreme’s Curated Color Collection for several years, making the top 6 colors for 2017 through 2020.
Beyond the beautiful exterior, there is so much well-thought-out storage and function behind each and every cabinet door. The two beautiful blue countertop towers that frame the modern wood hood and cooktop are two intricately designed larder cabinets built to meet the homeowner’s exact needs.
The larder cabinet on the left is designed as a beverage center with apothecary drawers designed for housing beverage stir sticks, sugar packets, creamers, and other misc. coffee and home bar supplies. A wine glass rack and shelves provides optimal storage for a full collection of glassware while a power supply in the back helps power coffee & espresso (machines, blenders, grinders and other small appliances that could be used for daily beverage creations. The roll-out shelf makes it easier to fill clean and operate each appliance while also making it easy to put away. Pocket doors tuck out of the way and into the cabinet so you can easily leave open for your household or guests to access, but easily shut the cabinet doors and conceal when you’re ready to tidy up.
Beneath the beverage center larder is a drawer designed with 2 layers of multi-tasking storage for utensils and additional beverage supplies storage with space for tea packets, and a full drawer of K-Cup storage. The cabinet below uses powered roll-out shelves to create the perfect breakfast center with power for a toaster and divided storage to organize all the daily fixings and pantry items the household needs for their morning routine.
On the right, the second larder is the ultimate hub and center for the homeowner’s baking tasks. A wide roll-out shelf helps store heavy small appliances like a KitchenAid Mixer while making them easy to use, clean, and put away. Shelves and a set of apothecary drawers help house an assortment of baking tools, ingredients, mixing bowls and cookbooks. Beneath the counter a drawer and a set of roll-out shelves in various heights provides more easy access storage for pantry items, misc. baking accessories, rolling pins, mixing bowls, and more.
The kitchen island provides a large worktop, seating for 3-4 guests, and even more storage! The back of the island includes an appliance lift cabinet used for a sewing machine for the homeowner’s beloved hobby, a deep drawer built for organizing a full collection of dishware, a waste recycling bin, and more!
All and all this kitchen is as functional as it is beautiful!
Request a FREE Dura Supreme Brochure Packet:
http://www.durasupreme.com/request-brochure
1






