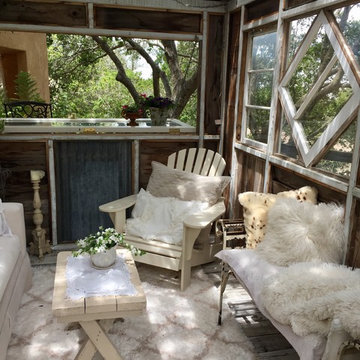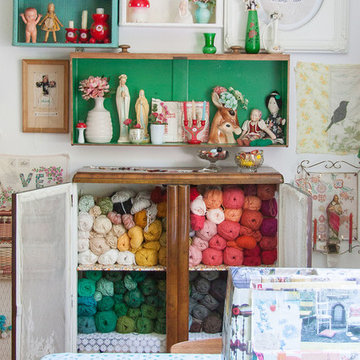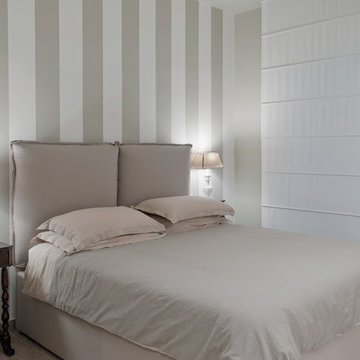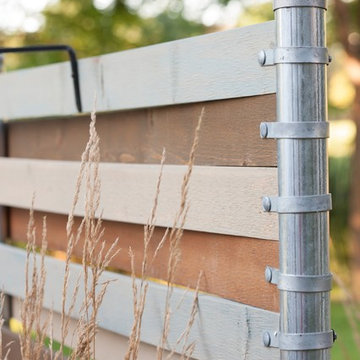Shabby-Chic Style Home Design Ideas
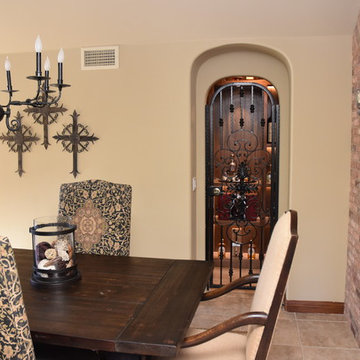
This homeowner had extensive collections of both high end wines and bourbon. Wine and bourbon require completely different storage solutions, so naturally, two unique and completely separate rooms were created to showcase them both. The homeowners were fantastic in meeting with our team to collaborate on a bourbon room and wine cellar design that worked within their special spaces and budget.
The House itself has a rustic, yet refined and modern farmhouse feel throughout. The modern, elegant, yet vintage style look of the small wine cellar, especially, fit seamlessly with the interior design.
The Bourbon cellar is not cooled, but resides in a shaded interior section within the house as to maintain a constant temperature. Additionally, with close proximity to the Pacific Ocean, sunny Ladera Ranch, a community in Orange County, California never really sees average temperatures above 80 Degrees.
The Bourbon Room showcases a custom wrought iron door, and upon entering features a modular style show cabinet with multiple levels. Custom wine cellar doors, and custom wrought iron doors truly add that special feeling and look to your walk in wine room. A door used for a wine room would be fitted with dual pane glass as to better maintain temperature and humidity within. A room such as this could also double as craft beer storage. Beer storage, requires bottles to stand straight up as to not rust the cap, as well as compress any remaining yeast residues at the bottom of the bottle instead of mixed throughout. Craft beer as a whole has become an incredibly burgeoning industry, especially in places like San Diego, Orange County, Los Angeles, and San Francisco in California, and Portland in Oregon.
The small wine cellar / wine closet / wine room is located right off the kitchen, allowing easy access for social gatherings or just to bring out that special wine with dinner. This small walk in wine cellar incorporates a custom wrought iron door as well, fitted with glass as discussed prior.
The wine room has one solid wall of individual bottle storage, leading into the showcase wall with room for case storage and more individual bottle storage above the countertop and decanting area. The homeowner also shows a rogar wine bottle opener - a rustic, yet timeless contemporary style that's here to stay in wine rooms, wine closets, and large custom wine cellars throughout the US.
Vintage Cellars has built gorgeous custom wine cellars and wine storage rooms across the United States and World for over 25 years. We are your go-to business for anything wine cellar and wine storage related! Whether you're interested in a wine closet, wine racking, custom wine racks, a custom wine cellar door, or a cooling system for your existing space, Vintage Cellars has you covered!
We carry all kinds of wine cellar cooling and refrigeration systems, incuding: Breezaire, CellarCool, WhisperKool, Wine Guardian, CellarPro and Commercial systems.
We also carry many types of Wine Refrigerators, Wine Cabinets, and wine racking types, including La Cache, Marvel, N'Finity, Transtherm, Vinotheque, Vintage Series, Credenza, Walk in wine rooms, Climadiff, Riedel, Fontenay, and VintageView.
Vintage Cellars also does work in many styles, including Contemporary and Modern, Rustic, Farmhouse, Traditional, Craftsman, Industrial, Mediterranean, Mid-Century, Industrial and Eclectic.
Some locations we cover often include: San Diego, Rancho Santa Fe, Corona Del Mar, Del Mar, La Jolla, Newport Beach, Newport Coast, Huntington Beach, Del Mar, Solana Beach, Carlsbad, Orange County, Beverly Hills, Malibu, Pacific Palisades, Santa Monica, Bel Air, Los Angeles, Encinitas, Cardiff, Coronado, Manhattan Beach, Palos Verdes, San Marino, Ladera Heights, Santa Monica, Brentwood, Westwood, Hancock Park, Laguna Beach, Crystal Cove, Laguna Niguel, Torrey Pines, Thousand Oaks, Coto De Caza, Coronado Island, San Francisco, Danville, Walnut Creek, Marin, Tiburon, Hillsborough, Berkeley, Oakland, Napa, Sonoma, Agoura Hills, Hollywood Hills, Laurel Canyon, Sausalito, Mill Valley, San Rafael, Piedmont, Paso Robles, Carmel, Pebble Beach
Contact Vintage Cellars today with any of your Wine Cellar needs!
(800) 876-8789
Vintage Cellars
904 Rancheros Drive
San Marcos, California 92069
(800) 876-8789
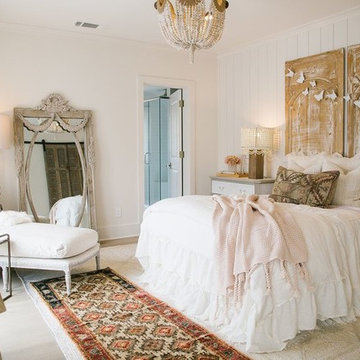
Lucy Chapman Photography
Inspiration for a shabby-chic style bedroom remodel in Atlanta with white walls
Inspiration for a shabby-chic style bedroom remodel in Atlanta with white walls
Find the right local pro for your project
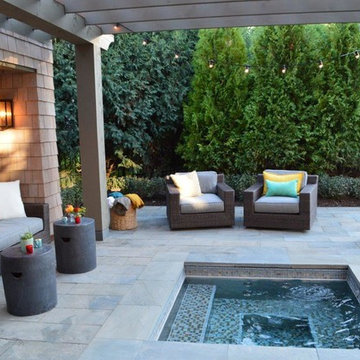
This Classic Carolina spa is installed fully in ground. It is finished with our signature tile trim, leaving all vertical surfaces with exposed stainless steel and all horizontal surfaces and waterline tiled. This spa is 80" x 80" and features 16 hydrotherapy jets
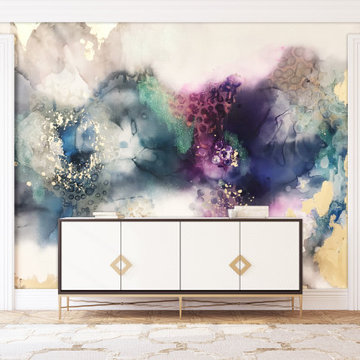
"Black Pearl" is a sensual mix of deep grays, dark plums, green jewel tones and gold wallpaper to make a commanding accent wall. Misty shapes, and smokey blends make our wall mural the perfect muted pop for a hallway or bedroom. Create real gold tones with the complimentary kit to transfer gold leaf onto the abstract, digital printed design. The "Black Pearl" mural is an authentic Blueberry Glitter painting converted into 9' x 10' wall mural.
This mural comes with a gold leaf kit to add real gold leaf in areas that you really want to see shine!!
Each mural comes in 6 sections that are each 20" wide x 108" long for the 9' x 10 option and seven sections for the 8' x 12' size option
Peel and Stick: The adhesive application allows for easy removal with no damage to the wall. Click here to see the easy installation guide.
Pre-pasted: The pre-pasted wallpaper application is a common wall covering with glue paste on the back that activates when wet.
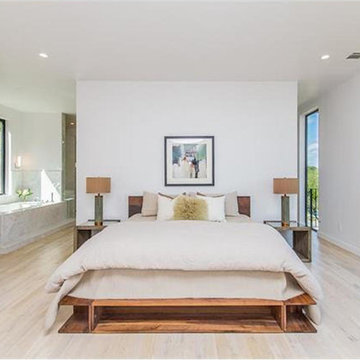
Bedroom - large shabby-chic style master light wood floor and beige floor bedroom idea in Austin with white walls
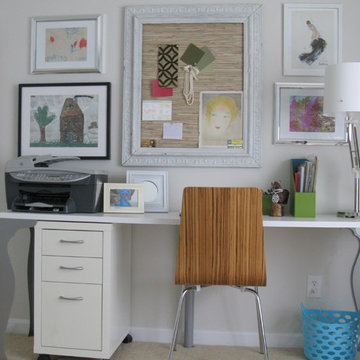
This home office was designed to be fun and inspiring. The room is filled with DIY projects including recycled white end tables, recycled art work and bulletin board using a frame from MOMA and grass cloth wallpaper. The wall pattern was based on a gigantic pizza box I cut into a circle. See how it was done on my blog under DIY Ideas- www.loveyourroom.blogspot.com. The coffee table is a mid century modern antique, and the sofa and desk are from IKEA.
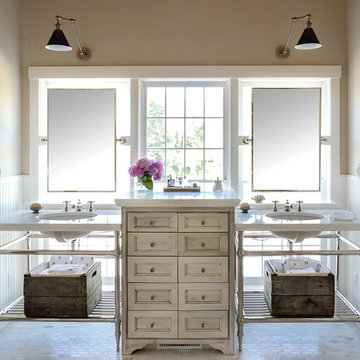
Carolyn Bates
Bathroom - large shabby-chic style master mosaic tile floor bathroom idea in Burlington with beige walls, an undermount sink, marble countertops, beige cabinets and recessed-panel cabinets
Bathroom - large shabby-chic style master mosaic tile floor bathroom idea in Burlington with beige walls, an undermount sink, marble countertops, beige cabinets and recessed-panel cabinets

Wallpaper and Checkerboard Floor Pattern Master Bath
Bathroom - mid-sized shabby-chic style master dark wood floor bathroom idea in Other with a pedestal sink, blue walls and white cabinets
Bathroom - mid-sized shabby-chic style master dark wood floor bathroom idea in Other with a pedestal sink, blue walls and white cabinets

John Bishop
Cottage chic open concept dark wood floor living room photo in Austin
Cottage chic open concept dark wood floor living room photo in Austin
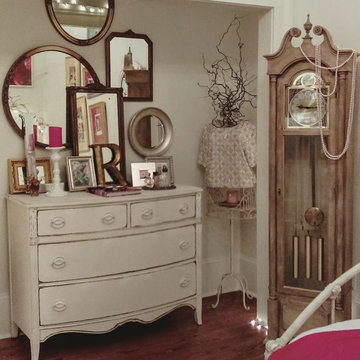
Suzanne MacCrone Rogers
Example of a small cottage chic guest medium tone wood floor and brown floor bedroom design in Atlanta with white walls and no fireplace
Example of a small cottage chic guest medium tone wood floor and brown floor bedroom design in Atlanta with white walls and no fireplace

Enclosed kitchen - large shabby-chic style l-shaped light wood floor and brown floor enclosed kitchen idea in Boston with a farmhouse sink, beaded inset cabinets, white cabinets, marble countertops, gray backsplash, mosaic tile backsplash, paneled appliances and an island
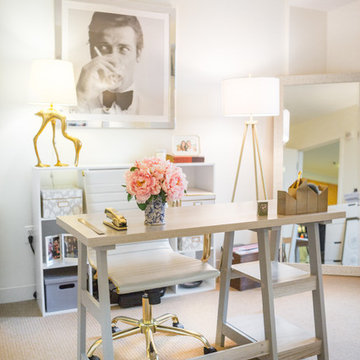
Example of a small cottage chic freestanding desk carpeted study room design in Boston with white walls

Cottage chic l-shaped kitchen photo in Other with stainless steel appliances, an undermount sink, raised-panel cabinets, white cabinets, white backsplash, marble countertops and marble backsplash
Shabby-Chic Style Home Design Ideas

Utility room - mid-sized shabby-chic style galley ceramic tile utility room idea in Other with an undermount sink, shaker cabinets, white cabinets, yellow walls and a side-by-side washer/dryer
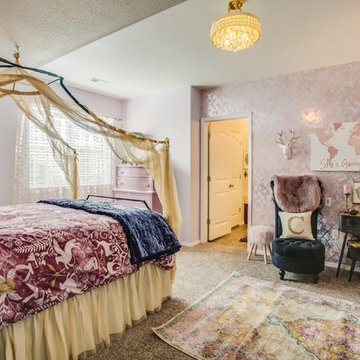
Joshua Cuchiara Photography
Small cottage chic carpeted and beige floor bedroom photo in Denver with purple walls
Small cottage chic carpeted and beige floor bedroom photo in Denver with purple walls
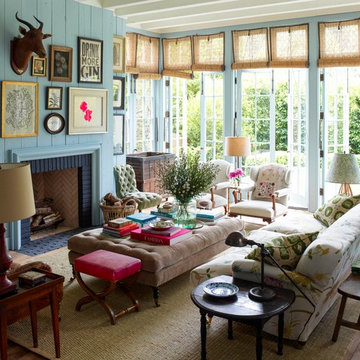
This property was transformed from an 1870s YMCA summer camp into an eclectic family home, built to last for generations. Space was made for a growing family by excavating the slope beneath and raising the ceilings above. Every new detail was made to look vintage, retaining the core essence of the site, while state of the art whole house systems ensure that it functions like 21st century home.
This home was featured on the cover of ELLE Décor Magazine in April 2016.
G.P. Schafer, Architect
Rita Konig, Interior Designer
Chambers & Chambers, Local Architect
Frederika Moller, Landscape Architect
Eric Piasecki, Photographer
1

























