New Home in desperate need of HELP! What is missing?
Julie Smith
9 years ago
last modified: 9 years ago
Featured Answer
Sort by:Oldest
Comments (51)
User
9 years agoUser
9 years agoRelated Professionals
Auburn Hills Architects & Building Designers · Midvale Kitchen & Bathroom Designers · Philadelphia Kitchen & Bathroom Designers · Town 'n' Country Kitchen & Bathroom Designers · Fayetteville Furniture & Accessories · Zionsville Furniture & Accessories · Abington General Contractors · Albany General Contractors · Coos Bay General Contractors · Hammond General Contractors · Lincoln General Contractors · Mount Vernon General Contractors · Park Forest General Contractors · Rosemead General Contractors · Walnut Park General ContractorsJulie Smith
9 years agoJulie Smith
9 years agoJulie Smith
9 years agoUser
9 years agoUser
9 years agoJulie Smith
9 years agoUser
9 years agoJulie Smith
9 years agoacm
9 years agoUser
9 years agosandradclark
9 years agomsmliss
9 years agosandradclark
9 years agopartim
9 years agosacapuntaslapioz
9 years agosacapuntaslapioz
9 years agoJulie Smith
9 years agoArchitectrunnerguy
9 years agoJulie Smith
9 years agokitchensky
9 years agohorselover222
9 years agoHooks and Lattice
9 years agohorselover222
9 years agopcmom1
9 years agolast modified: 9 years agoPaula Lewis
9 years agopcmom1
9 years agolast modified: 9 years agopcmom1
9 years agolast modified: 9 years agochristiania
9 years agocreations landscape designs
9 years agoUser
9 years agokitchensky
9 years ago
Related Stories

ORGANIZINGDo It for the Kids! A Few Routines Help a Home Run More Smoothly
Not a Naturally Organized person? These tips can help you tackle the onslaught of papers, meals, laundry — and even help you find your keys
Full Story
SELLING YOUR HOUSE10 Low-Cost Tweaks to Help Your Home Sell
Put these inexpensive but invaluable fixes on your to-do list before you put your home on the market
Full Story
LIFE12 House-Hunting Tips to Help You Make the Right Choice
Stay organized and focused on your quest for a new home, to make the search easier and avoid surprises later
Full Story
LIFEDecluttering — How to Get the Help You Need
Don't worry if you can't shed stuff and organize alone; help is at your disposal
Full Story
BATHROOM MAKEOVERSRoom of the Day: See the Bathroom That Helped a House Sell in a Day
Sophisticated but sensitive bathroom upgrades help a century-old house move fast on the market
Full Story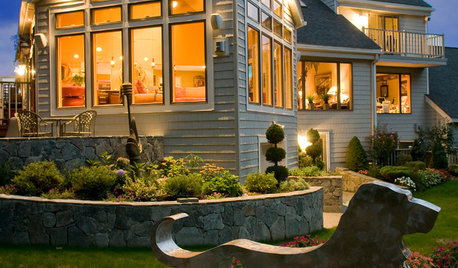
PETS6 Ways to Help Your Dog and Landscape Play Nicely Together
Keep your prized plantings intact and your dog happy too, with this wisdom from an expert gardener and dog guardian
Full Story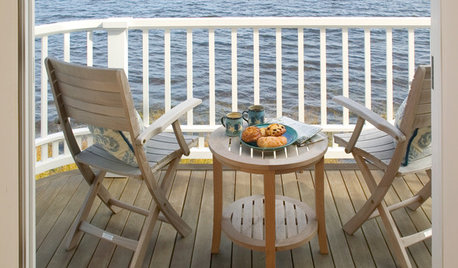
DECORATING GUIDESMissing the Ocean? Bring the Beach Vacation to Your Home
Check out these 10 easy ways to capture some coastal magic even when you’re landlocked
Full Story
ARCHITECTUREHouse-Hunting Help: If You Could Pick Your Home Style ...
Love an open layout? Steer clear of Victorians. Hate stairs? Sidle up to a ranch. Whatever home you're looking for, this guide can help
Full Story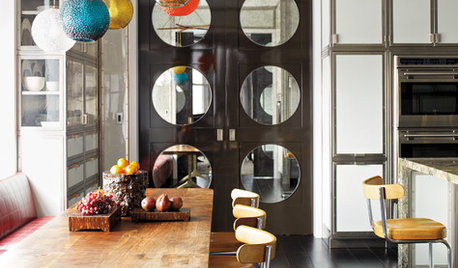
KITCHEN DESIGNTrend Alert: Swinging Doors Can't Miss for Convenience
Create accessibility and elegance in one fell swoop with a swinging door modernized for today's homes
Full Story





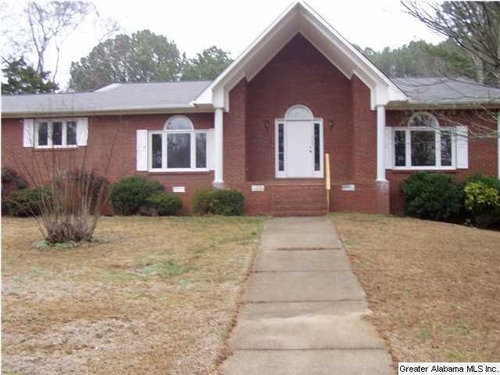
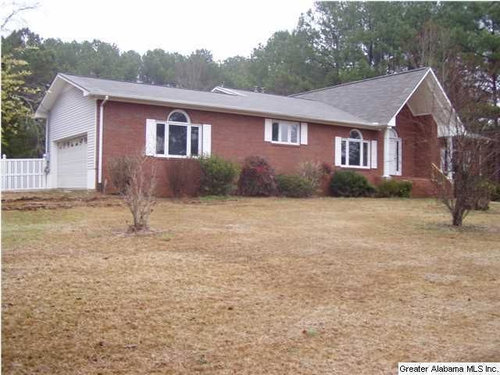
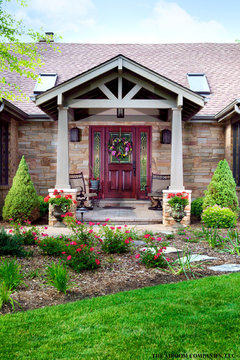

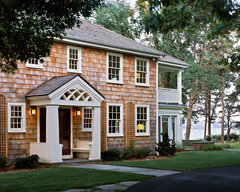
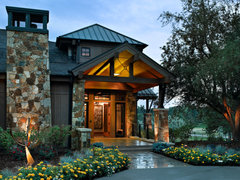
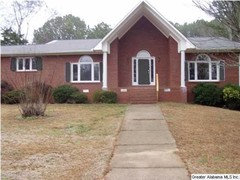

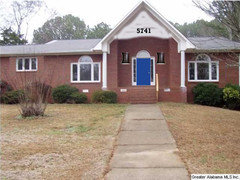
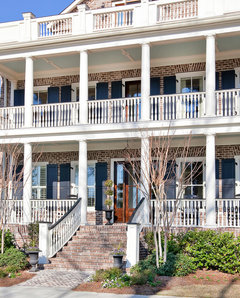
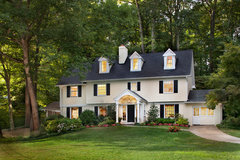

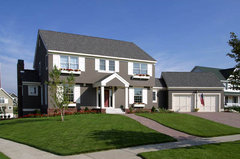
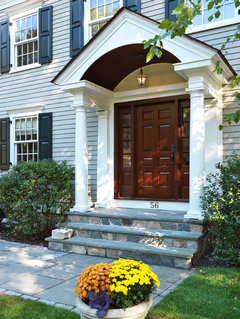

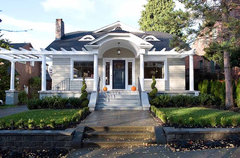
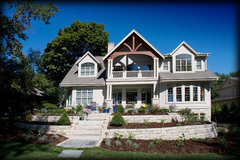
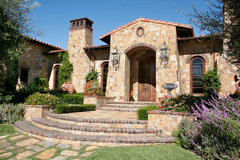

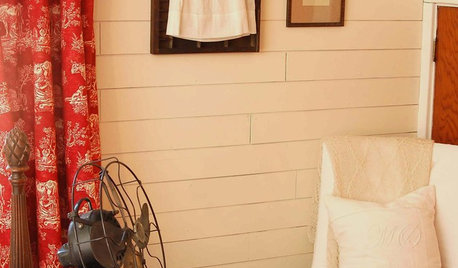
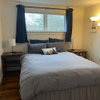




User