Family room turned great room, how do we furnish?
Cara Fernandez
11 years ago
last modified: 11 years ago
Related Stories

REMODELING GUIDESHouzz Tour: Turning a ’50s Ranch Into a Craftsman Bungalow
With a new second story and remodeled rooms, this Maryland home has plenty of space for family and friends
Full Story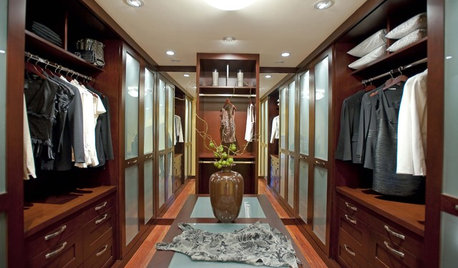
GREAT HOME PROJECTSTurn That Spare Room Into a Walk-in Closet
New project for a new year: Get the closet you’ve always wanted, starting with all the info here
Full Story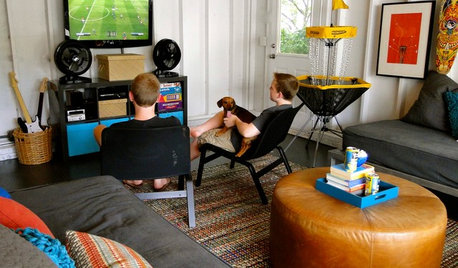
GARAGESRoom of the Day: Detached Garage Turned Teen Cave
New room serves up Ping-Pong, disc golf and board games, and hosts movie nights and sleepovers
Full Story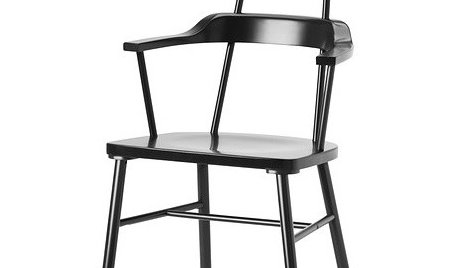
DECORATING GUIDESOn Trend: Fall Seating Takes an Unexpected Turn
Lighter silhouettes belie the snuggle-down weather, but the clean lines and great design of these chairs work in any season
Full Story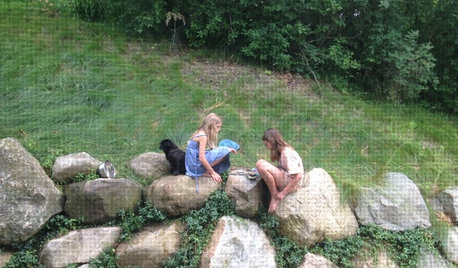
LIFETurn Off the Video Games and Turn On Your Kid's Creativity
Going nuts planning summer activities? Kids overdosing on screen time? It may be time to foster more self-directed play
Full Story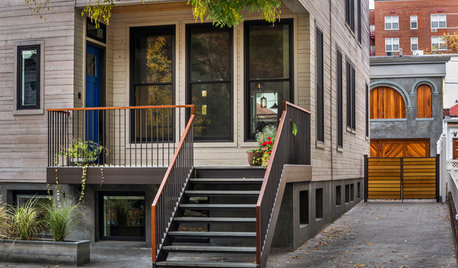
HOUZZ TOURSHouzz Tour: A Brooklyn Townhouse Takes a Warm, Contemporary Turn
Softening a traditional boxy shape creates better access and a more interesting look for a Brooklyn family home
Full Story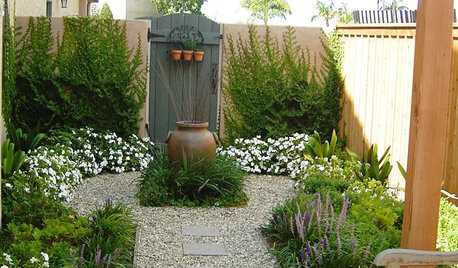
GARDENING GUIDESHow to Turn a Side Yard Into a Glorious Garden Room
With just 8 feet or so, you can turn a plain side yard into a garden that lets you get carried away
Full Story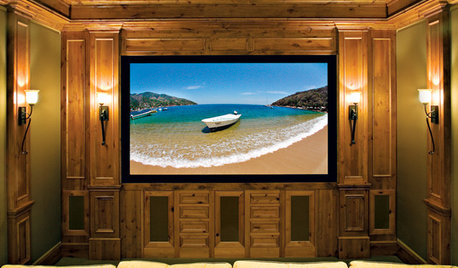
MEDIA ROOMS5 Tips to Turn Your Basement into a Media Room
From wiring to gadgets to decor, a designer tips us off to the secrets for media room success
Full Story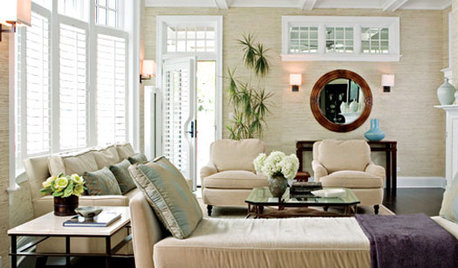
FURNITUREFabulous Furnishings: The Great Chaise
Add a chaise longue to balance your room, preserve a view or create the ultimate curl-up space
Full Story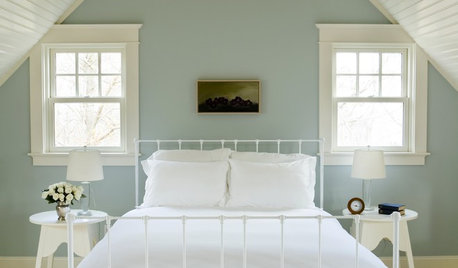
MORE ROOMSAttic Bedrooms Turn a Corner
No longer mere storage space for broken dolls and old clothes, attics are being turned into the most stylish of bedrooms
Full StoryMore Discussions






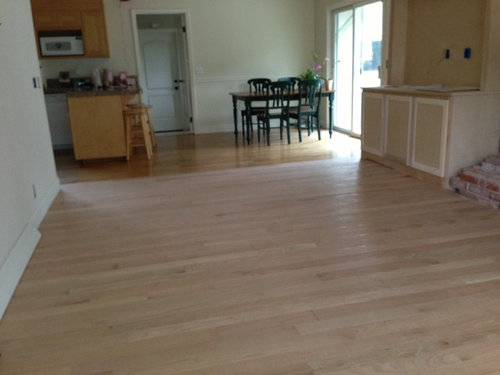
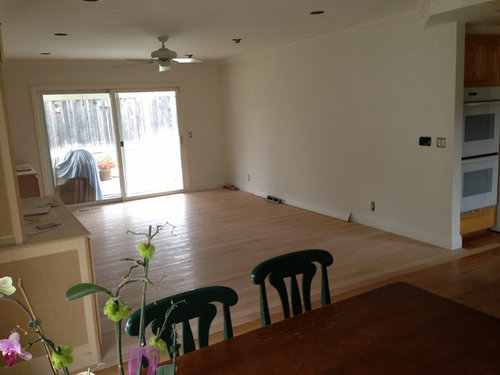
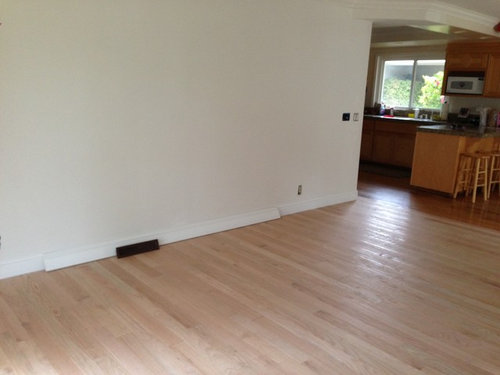
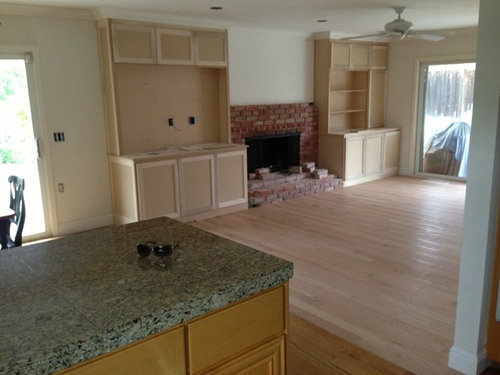



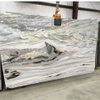

Cara FernandezOriginal Author
semihugger1
Related Professionals
Little Egg Harbor Twp Interior Designers & Decorators · Rosaryville Interior Designers & Decorators · Dayton Architects & Building Designers · Schaumburg Kitchen & Bathroom Designers · Portland Furniture & Accessories · Carlsbad Furniture & Accessories · Hilton Head Island Furniture & Accessories · Wakefield Furniture & Accessories · Bay Shore General Contractors · Burlington General Contractors · Cheney General Contractors · Klamath Falls General Contractors · Mira Loma General Contractors · Muskogee General Contractors · North Tustin General ContractorsCara FernandezOriginal Author
Dar Eckert