Looking for some feedback on a floor plan, prior to building.
marys76
11 years ago
last modified: 11 years ago
We are currently in the process of getting quotes from builders, and subs, but a little feedback from strangers never hurts. Friends and family tend to be a little more reserved with their comments, as I'm sure they're concerned about hurting feelings. So let me have it, both the good and bad things you see about the floor plan.
I would like to mention that we are not as interested in dedicating huge amounts of space to a master suite, hence the reason for the 14.5x15 master bedroom.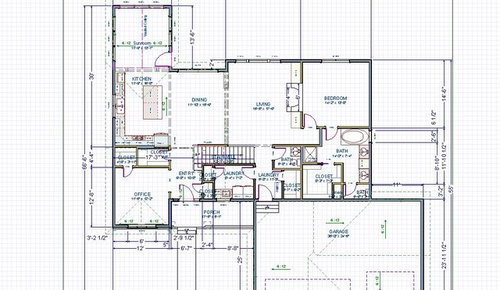
I would like to mention that we are not as interested in dedicating huge amounts of space to a master suite, hence the reason for the 14.5x15 master bedroom.

Featured Answer
Sort by:Oldest
Comments (48)
OnePlan
11 years agoIt's amusing that you think that family and friends would be concerned that they'd hurt your feelings, as that's a fine line that we too also consider when answering questions like this !!! But I can say in all honesty - I can't see any glaring or obvious problems looking at your plans !Related Professionals
Crestview Interior Designers & Decorators · Euless Architects & Building Designers · Lenexa Kitchen & Bathroom Designers · Oneida Kitchen & Bathroom Designers · Waianae Kitchen & Bathroom Designers · Huntersville Furniture & Accessories · Bowling Green General Contractors · Brownsville General Contractors · Fort Lee General Contractors · Little Egg Harbor Twp General Contractors · Longview General Contractors · Marinette General Contractors · Mount Laurel General Contractors · North Lauderdale General Contractors · Waianae General Contractorsmarys76
Original Author11 years agoFloor color, cabinet color, and wall color are not final. They are merely place holders. Primarily looking for comments on floor plan and windows. Windows in sunroom and living room consist of fixed glass on the bottom, and awnings on top. I never care for screens blocking my view, hence why I am a fan of awning windows.TJP Designs and Construction LLC
11 years agoPretty straightforward layout, I might offer a couple of notes: Might be a little tight for finishing around the whirlpool tub, and may want to change the door on the master toilet to swing out (looks too tight to stand and shut the door). The walk-in closet at the garage service door may serve better use as an area for lockers and/or make the master closet larger? Nice plan, and good luck with the projectmarys76
Original Author11 years agoThanks for the comments TJP. These are some things builders won't tell me until I sign a contract with them. I went ahead and reversed the door to the toilet in the Master Bath, and have it opening outward.
Do you feel that a 72"x42" space for the tub would allow for enough finishing space around a 66"x36" tub? This should allow for 3" of tile around the top....
As for the cubby/bench, placing it in the closet does make a lot of sense, but we were thinking the bench with cubby holes underneath might give the illusion that the mudroom would be a little more open. We felt that having ~21' of rod & shelf should provide for enough cloths space. It's amazing how many designs have fairly rectangular designs. My first layout of the bathroom had more square footage, but less rod&shelf railing because it was too rectangular.Dullea and Associates Inc.
11 years agoIn general your plan looks fine although I do have a few comments. Since I do not know all of the background I must ask if a master bathtub is something you really want and need. These days more and more homeowners would prefer having more closet space than a jet tub.
Next I would suggest moving the door to bath tub and toilet in the 2nd floor bath over toward the adjacent wall. You may have a reason for the current location but moving it would provide good usage of space.
My final comment is related to the stair. You did not include a building section but based on the plan you should confirm with your designer/architect that you have sufficient head clearance from the ceiling to the leading stair tread below. Local building code require a minimum of 6'-8" clearance at this location. This is most likely a drafting error and there is likely sufficient space in the attic over remainder of stair below to provide the required headroom.Myron Shenk
11 years agoSounds like you are handling the design for this home yourself. If that's the case, you have done a great job.
If this were my project, I would consider revising the garage entry area to make better use of space. Are you building a basement under this house? If not, remember that you will have some usable space under the stair in this area.
I am assuming this will be a gas fireplace. If not, you need to account for the chimney on the second floor.
Depending on your location, the plan review will likely consider your "Office" a bedroom because it has a closet. This would cause your house to be a 5 bedroom house. If you are using a septic system, this could be a major cost adjustment. It would also be a good idea to check the tax implications for a five bedroom house in your area.
An easy solution is to leave the closet off the plans...marys76
Original Author11 years agoGreat comments.
I am not sure where to go with the garage entry area. I'm not exactly sure how I would make better use of that space. I have spent quite some time moving stuff around, and can't seem to come up with a better way to use that space. Do I simply remove the closet? Reduce it to a standard closet, instead of a walk-in? Shrink the bathroom a little more? Remove the tub in the master bath, and gain more space for the closet, and the garage entry area?
In regards to the stairs, I was going to ask the truss company, if we could cut the bottom cord of the truss, and use the stairwell walls to bear the weight of the roof truss. This should all for proper clearance. I think I've seen this done in plans before, but I'm not sure. Since you're an architect firm, I'm sure you know the answer to this. Have you seen designs "steal" from attic space to make proper head room? I do know given the rise/run of the roof, there is room there. I did suppress the attic walls from the design, which does have the additional wall structure around the staircase above the first floor.
As for the bedroom concerns, if there is no door, and the room is open, I assumed this could be considered an office with a closet? I don't know..., perhaps I make sure no smoke detector is put in place there?
As for the fireplace, it is gas. I would love to have a real wood burning fireplace, but that present a lot of cost, insurance issues, and design issues. I was going to place soffit between the top of the built-in, and ceiling. This should give sufficient space to direct-vent out the rear of the house, much like one would do with a corner fireplace. The soffit would allow for the proper rise and clearance of the 11" venting pipe....
The bathroom door on the 2nd level will be moved to the adjacent wall. Thanks for the idea.
In regards to the bathtub...., I go back and forth on this one. It does take up a lot of space, and I have used the one in our current home once or twice. My only concern is that when I'm old and decrepit, wouldn't I need a tub?
There is a basement.Beth Cesare
11 years agoChange swing to breakfast nook exterior door. Move powder bath to closet space between study & kitchen. Then make space where powder is now part of master bath allowing you to not have such a tight shower. Add window above master toilet. Add French doors to office so you can shut out noise f necessary. Closet in garage? Does it bother you that your family room fireplace is not equal pm both sides? Do you like corner fireplaces?klindahl
11 years agoOk - Having built a few times and designed so many kitchens....... and if this was my house......
The closet in the laundry - make it part of the front hall that way you can have a counter running down the wet wall for folding etc - also a hanger over top for drying. too many little closets mean lost space.
The master bathroom needs work???
The kitchen - fridge is too far away. Put where oven wall is and shift the sink/window west. loose the corner cabinet - too yesterday - having the cabinets come into each other will make the space look much larger. Take the cabinets to the ceiling - especially if you are doing a transom above the window. (which I don't like - I would just do a taller window) Don't bring the cabinets right up to the window trim taking them back 4- 6 inches will really make the window stand out and allow the light to come in. if that is the microwave placement it is way too high - verging on dangerous. Have you considered placing the sink on the island, putting the range where the sink is and having 2 windows on either side of the range. It is a fabulous look - lots of examples on Houzz. The range makes for a great focal point from the rest of the house.
Consider hanging sliding doors/walls instead of doing pony walls to the living room - just an idea :)
Upstairs bathroom - I can't see the sizes but I would have the bathub runing east west and put the toilet on the west wall. I think it would use less space so that youcan make the counter space longer. Also if you removed the linen closet space there and moved it to the hallway by placing the closet part in the closet of the west bedroom you my be able to give valuable space back to the east bedroom. You would flip the opening of the closet door in the west bedroom.
I don't know what a 'sunroom' is but it looks like a great opportunity for Nano or Eclipse doors. It looks like that is area is opening onto a porch - a great way to create another 'room'
The window looks small in width in the Master bedroom
That wall unit and fireplace look awfully deep for todays technology (sorry I can;t read the scale) My worry is that you have adjusted the window and it looks 'off balance' - I know what you were trying to do but it dosen't appear to be centered. Make sure you decide on those cabinet depths and the size of the centering of the window - it will drive you nuts if you get it wrong.
The powder room looks small - again I can't read the numbers. 5x5 is a good rule of thumb for a nice powderroom.
In the master bath - a thought - Push your closet over into the other closet area at the garage entrance (make the garage entrance closet smaller) and move the east closet wall west. Have a nice long wallk in shower - looks like it can be 3 x 5' where the toilet room is (a little pony wall at the counter) - ie open the space up. the toilet can go where you currently have the shower. If you are truly worried about being old and decrepit consider how easy it is to access a toilet - toilet room don't work well for the elderly. A toilet is used a lot more than a tub. Also loose the jets - they never work well.
Just a few thoughts. It looks like fun!!!nanharvill
11 years agoI wonder where the clothes are going to land when they come down the laundry chute. Right on top of the washer? I agree with removing that laundry room closet so that you have a nice stretch of blank wall space for drying and hanging. In the garage entry, I would delete the closet completely and have a nice roomy mud room, with a bench, under-bench cubbies for shoes, and hooks for jackets and backpacks. You have another big closet off the main entry, if you need space for vacuum cleaners, etc. if you don't have a basement, you also have the potential for a nice closet under the stairs.coughrachel
11 years agoWe just finished building our house a month ago, having designed it ourselves as well. Thankfully we had a very supportive and informative builder. My recommendations are as follows :
Tub - builders are putting less of these into master bathrooms. Now days everyone wants a tiled shower with dual/multiple heads. As long as you have 1 tub in the house, you would be fine (considering resale down the road). Garden tubs are out, Soakers or retro claw foot ones are the 2nd "rage". But walk in shower... the real splurge.
Perhaps put the shower were the tub is, and widen the closet into more of a U (so that it's not sticking out into the bathroom so much. To help avoid the "tunnel" to the stool affect.
Or remove tub, slide vanities and stool toward bedrooms. put shower where stool currently is, and make closet more rectngluar (also move over the entry door to be in line with the vanities. (perhaps a linen closet where the door currently is placed).
Master bedroom - Do you really need to have an entry to the master? Would you consider putting the door onto the fireplace wall, and having that entry space be for the door instead?
Back hall - Consider sliding / Bi-Pass doors for the closet vs. walk in. takes less sq footage.
We had the same issue with the office. If you put the closet there, zoning and septic planning required a larger septic tank/bed. Making ours a 5 bedroom house, which we knew it would never be. We could leave out the doorway, and just have open shelving. OR you could not put the door in, and let it open to the pantry area. (it would be one really long Pantry.
Depending on how you intend on useing your basement, consider putting a door at the top of the stairs, that would swing inward to the stairs. it will keep noise down, and if the basement is unfinished... block the view from the living room.
We had a similar challenge, when our entry opened into our dining area. Do you keep your kitchen table clean/tidy? I find my kids are constantly leaving things on the table, and it's the first thing you see on walking in. Would you ever consider flipping the kitchen with the living room. And this is the thought, you want your kitchen / pantry as close to the garage as you can get. When you're walking in with bags of groceries, you want to walk as short of distance as possible. By widening the depth of your dining and kitchen to be the same depth as your living, you could easily do that swap. You would lose the window over your sink, but could compensate with wider windows on the back side of the house.
All in all.. it's a lovely plan. I would say when it's all said and done, build for the way you want to live... not what is best for resell, or what happens when you retire/down the road. If your family lives in 1 main room... open concept, then build that way.... My only regret, not making the house 6 inches wider, the whole length of it. Doorways and even the trim around it, someplaces seem a little tight.Dullea and Associates Inc.
11 years agoI recommend that you make certain the truss manufacture is aware of the need for a different truss to provide the required room head clearance at the stair. Based on what I am visualizing you should have sufficient space in the attic to accommodate.
I also agree that eliminating the tub in the master bath is the way to go. A 3'x5' shower with dual heads is great. Make sure one of the heads is a hand held as it will help with cleaning. You can always have your builder add blocking in the walls for future installation of grab bars if ever necessary. Eliminating the tub will allow for additional closet space as well.Joseph F. Yencho, Design/Builder
11 years agoHello Mary. Just a quick "heads up" . You can -never,ever- cut a truss. Once you have your design 100%, THEN take it to the truss manufacturer( your lumberyard will probably handle this for you). Usually you can have a meeting set up with the truss design engineer if you want to point out specific details. Good luck!marys76
Original Author11 years ago@klindahl. For starters, this is my wifes account, and we sort of share it, so this is from a guys perspective.
Thanks for all the comments. It's great, some of your suggestions we have already implemented since posting. We have made the master window bigger.
As for the built-ins in the living room, they are 2' for the base, and 18" for the wall. Perhaps we will run 18" the entire height based on your comments?
I had noticed the MW/Oven was too high. I forgot to adjust the heights when stretching the cabinets. It has already been adjusted. I hope our cabinet guy would have made the proper adjustments to standard heights for things like this!
Great comments on the upstairs. We will definitely look at moving the Linen to the exterior of the bathroom. I didn't exactly follow your suggestions, but I will see what I can do. We would like to keep a window in the bathroom, and running the tub east-to-west would eliminate the window.... Perhaps I should consider a skylight instead, and rotate the tub?
Agreed, will loose the jets. Waste of money, and unreliable.
Kitchen window..., never was a huge fan of the transom above it. I agree, taller windows look bigger. Will move the cabinets away from the window.
As for the focal point of the kitchen. It seems the range, and backsplash for the range is the current trend for the focal point of the kitchen. I think this is because a lot of kitchens don't seem to be built on outside walls. I did look at some pictures with windows flanking the stovetop, which did look pretty nice. I will have to look into this a bit more.
In regards to the mud room, we currently have a 3.5' bench, with cubby underneath for shoes. I will have to look at the possibility of rearranging this space. Perhaps instead of a walk-in closet, go to standard closet, and bigger locker/cubby....marys76
Original Author11 years ago@Joseph F. Yencho, Design/Builder -
Yes, never cut a truss. "cut the bottom cord" was a poor choice of words on my part. What I meant to say was that we were going to make the truss company aware of the needed headroom in the attic space, so that the truss in that area would be void of the bottom cord, thus using the stairwell walls to bear the weight of the ceiling, instead of the bottom cord.Dullea and Associates Inc.
11 years agoThat is what I meant to convey with my comment about the truss.marys76
Original Author11 years ago@coughrachel
We have went back and forth with the main entry comming into the dining area, and shorting the distance from the garage entry to the kitchen. Our 7 acre piece of land has played a big factor in driving some of our design decisions.
We really like the idea of opening the kitchen up to the view of our land, which is a big reason for the sunroom adjacent to the kitchen, and the window in the kitchen. I will revisit the idea of moving this, since you aren't the first to suggest having the kitchen close to the garage.
We currently have the main entry open to dining area, and you are exactly right. The kids do leave a lot of clutter in this area. We're hoping their clutter finds it's way up to the kid's play area (living room) on the 2nd floor. We also hope that they find themselves doing their homework in the sunroom at the coffee table.coughrachel
11 years agoWe also build on 5 acres. and being able to enjoy the views out back and front was essential to us as well. You could put windows around the fireplace, if it's on an exterior wall. We ended up keeping our foyer opening to basically the area between kitchen table and the living room. The kids stuff/toys end up being in our dining room, it was inteded to be this way. So not center stage. All in all, when you walk in, you see the windows and table... it's ok. Just wanted to point it out. For us, we created a back hall/laundry, between the kitchen and the garage. I love my pantry, and would say, if you have room, the bigger the better. You will not regret extra pantry space.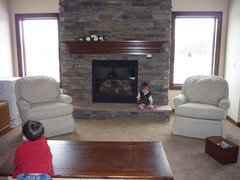
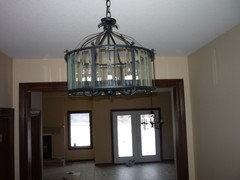
coughrachel
11 years agoWhen you are in the living room, looking towards the kitchen, this is the pespective you have.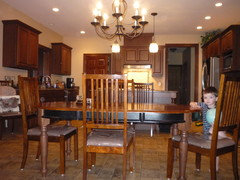
Joseph F. Yencho, Design/Builder
11 years agoJust looking out for ya' . I think you are going to do well on your project.Jason Mallin
11 years agoNice overall layout and use of space as a whole.
If this were my project, I'd address the garage entry. Three doors and a tiny entry with no place to drop groceries or pull off shoes etc.
You could pull out walls separating the laundry and closet and add a single door or pocket door just short of the staircase down. That would free up the whole wall opposite the washer/dryer for mudroom cubbies/benches or at least hooks. Removing the closet from the laundry room and sliding your entry-way closet away from the front door will make for a less congested entry as well. Swap the washer/dryer to the inner wall and the laundry tub to the nook where the old entry closet was and you free up additional wall space...marys76
Original Author11 years ago@Joseph F Yencho.
I completely understand, and appreciate your concern. Thank you. I see that you're a builder and designer. I was curious about your opinion on the upstairs bathroom. If we were to make more efficient use of that space, and move the tub to be parellel to the outside wall (running east to west), and place the stool on the west wall, this would remove the option to have an outside window.
In your experience, approximately how much more cost would it be to add a skylight to that area of the bathroom? Keep in mind we would reap the savings of not having an outside window. The roof trusses will be 24" OC, so the skylight would likely be 2'x4' or 2'x3'....marys76
Original Author11 years ago@jaymallin
I appreciate your comments. One rule my wife had was that the laundry room and garage entry must be separated. :) The wall between the two rooms definitely eat up space, but that is one of the design constraints I have to work within. We do have a 18"x42" cubby/bench on the east wall, as soon as you enter from the garage. I was hoping this would act as the grocery drop and/or a place to sit and put on shoes/boots. Above the bench, we were planning to place hooks.
Based on all the helpful suggestions, a lot of people seem to think we need to open up a little more space in the mudroom. We may actually eliminate the walk-in closet by the garage entry, and transition that to a more traditional closet. This should allow for some additional locker space, AND open the space up. The only shelving we lose is the north wall of the walk-in. But, we gain bigger bench/cubby/locker, and a more "open" space. I like this idea....marys76
Original Author11 years agoCrap. Looks like our city states that any room with a closet is considered a bedroom. Looks like I will be converting that space to a minibar with a book case. Probably not a bad idea for a nice office!Joseph F. Yencho, Design/Builder
11 years agoHello Mary. I would stick with the design you currently have. Having the window is a plus in all cases. Skylights as a window alternative is more of a solution to a problem kind of thing. That being said, a non-operable Velux 2x4 (approx) will run you with flashing $375-$450, + additional charges from install, etc. , I usually cost out at $900 , with an addiional $200-$250 if operable.marys76
Original Author11 years agoThanks for all the advice. As a result of the advice here, we did the following:
1) Reworked the mudroom (see attached photo). Went with a standard closet w/ open doorway, instead of walk-in. This allowed us to double our locker/cubby space, AND open the space up a little more. Traded in about 2' of rod&shelf for a much more open mud room and more lockers. Instead of a single 36"x18" locker, we now have two 38"x18" lockers/cubby.
2) Placed double doors on the office (more privacy on those days I telecommute), and turned the closet into an "office space" to avoid the room being counted as a bedroom
3) removed the transom from the kitchen, grew the window, and gave more space between the window and cabinet.
4) Slid the upstairs bathroom door to the stool and tub towards the adjacent wall, resulting in better use of space.
5) Slid the laundry door to the adjacent wall to create more wall space between the counter and door. This gives us 2.5' of drying space, which happens to be the length of our drying rack. We also shrunk the laundry closet, and gave space back to the foyer closet. My wife really liked a Laundry closet for extra linens and cleaning supplies (Costco is her Achilles heal).
6) Grew the master shower by 6", which is now 42"x42" (from 36x42). It's only a little bigger, and not quite the walk-in that some suggest, but I think we will be happy with it. There may be room to grow another 6"....
7) We now have the stool door opening out in the master bath.
8) Considered having the Sunroom/Nook door opening outward, but I believe it may be against code here in MN. Snow blocking door for emergency exit in the winter is the reasons I've heard. Obviously one could make sure the area is shoveled...., but apparently residents need laws and regulations to protect us from ourselves.
Thanks for all the feedback. I think the revised mudroom is so much better!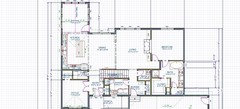
Terri Vernon
11 years agoChange front door and closet door swings. The master shower is still too small in my opinion for comfort and handicap access? Insulation? What direction is north?marys76
Original Author11 years ago@mvern I always thought it was recommended to have the front door swing away from your closet space, and not into the closet?
As for the closet door swing, that makes sense. It would make the space to the closet more accessible, given the direction from which the closet will be accessed.
In regards to direction, the back of the house will face SSW (S by SW). Since nobody here knew that, any directions mentioned in this plan was relation to a default compass (north being the top of the plans).
As for insulation, spray foam rim joists on all floors. Spray foam the floor under the nook/sunroom. R49 ceiling, and bat insulation in the 2x6 outer walls. The basement walls will have 1/2 to 1" insulated sheathing.vkilpatrick
11 years agoI don't see anything really wrong. Your toilet is not visible as soon as you walk in the front door which is my main pet peeve. Consider the laundry upstairs with the bedrooms, with safe and sound insulation all around to reduce noise. No more lugging laundry up and down the stairs, except for you dish cloth and tea towel at the end of the day. Then you could scrap the laundry shoot-it's probably expensive to put in.
Have fun and good luck!Oellien Design, Inc.
11 years agoI thought it was a very efficient plan. I found a couple things you might want to think about that are mostly about the master bathroom. You might consider replacing the door into the water closet with a pocket door since you already have one on the closet door. Then I would free up floor space in the room and purchase an affordable freestanding tub like the one below. You could then do a very attractive wall mounted tub filler located in the wall that is adjacent to the master bedroom. Good luck.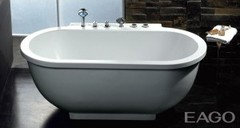
Terri Vernon
11 years agoConsider swapping the location of Master closet and bath so the first floor baths are back to back, to make the plumbing runs shorter and less costly. and while you are at it, move the second floor bathroom so that it is above the lower baths for same reason.
On nice days, we open the front door and enjoy the breeze (passive cooling). Changing the direction of your door swing gives you an open door resting place.
Space for HVAC duct runs from basement?
Summer shade overhangs for southside first floor windows?bumblebee728
11 years agoMarys76, you're getting great advice from talented people, and I'm impressed how much you and your husband know! Being a lay-person, it all makes my head spin :). But I have a teeny bit of advice to add to all the other things you have to think about: when you're old and decrepit, a place to sit in a shower with a hand-held shower head will serve you best. It's easier for the elderly than getting in and out of a tub, unless you get one of those walk-in tubs later. So you can have a seat built in to your shower now (which will also come in handy while you're still young, or you can put a shower chair in there later when it's needed. This being said, I still think tubs are great for soaking and relaxing. Good Luck, it sounds like your new home will be fantastic!Slt
11 years agoRegarding the 2nd floor bathroom, the door opens to the family room; to my way of thinking, a bathroom door should never open up into a public space, for privacy issues and of course for odour issues. You could relocate it between the bedrooms on the right, it will mean its a little smaller but you would still have a window and not so many doors leading into the family room.skvanbibber
10 years agolast modified: 10 years agoMarys76:
I didn't have time to read through all the comments here, but particularly wanted to comment on the first floor layout. So please excuse my comment if it repeats someone else's observation.
Have you given careful thought to the flow from the front hall, past the kitchen, through the dining room and then into the living room?
But from the garage, it's through the living room, dining room and then to the kitchen.
The current plan will be difficult to sell if you were ever to put it on that house on the market. The flow is totally backwards to what most people would want.
Why not switch the living room and kitchen locations? That way your guests will walk into your Living area, and you'll have handy garage access to the kitchen.
I'll mock up a sketch tomorrow and post it here to illustrate what I mean.Karla
10 years agoAt a quick glance, my initial thought is I don't like the idea of hauling all the groceries through the whole house to get to the kitchen.OnePlan
10 years agoZombie post alert - it's a year old ! ( be great to hear if it's been built now though !)grieb architects
10 years agoLocate the fireplace in the corner of the L. R. You then have a wall for furniture or tv.Mark Bischak, Architect
10 years agoI know this is an old post, but I hope you did NOT build your home the way your plan shows.mcfaunm
5 years agoI would revise the master bedroom layout. You could extend the wall to the living room wall and enter there. I would have the walk-in closet separate from the bathroom. If you changed the layout of the bathroom you could move the closet to be entered from the bedroom and then have an entrance for the bathroom. Just an opinion.
Related Stories

REMODELING GUIDES6 Steps to Planning a Successful Building Project
Put in time on the front end to ensure that your home will match your vision in the end
Full Story
DECORATING GUIDESDitch the Rules but Keep Some Tools
Be fearless, but follow some basic decorating strategies to achieve the best results
Full Story
CONTRACTOR TIPSBuilding Permits: What to Know About Green Building and Energy Codes
By Matt Clawson
In Part 4 of our series examining the residential permit process, we review typical green building and energy code requirements
Full Story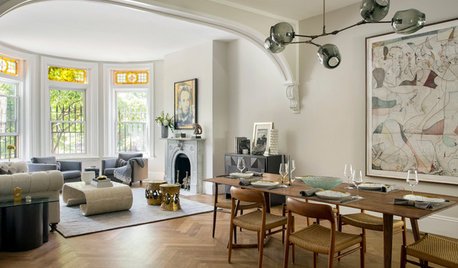
HOUZZ TOURSHouzz Tour: A Boston Brownstone Is Restored to Glory and Then Some
By Becky Harris
Victorian-era architectural details create a strong base for an eclectic mix of furniture, accessories and modern art
Full Story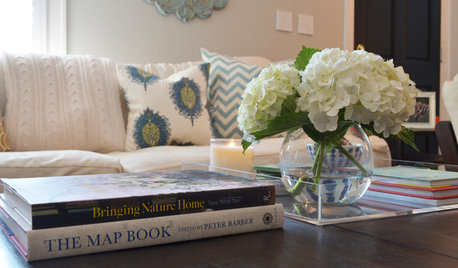
BUDGET DECORATING21 Free Ways to Give Your Home Some Love
Change a room’s look or set a new mood without spending anything but a little time
Full Story
WORKING WITH PROSHow to Find Your Renovation Team
By Erin Carlyle
Take the first steps toward making your remodeling dreams a reality with this guide
Full Story
REMODELING GUIDESSee What You Can Learn From a Floor Plan
By John Hill
Floor plans are invaluable in designing a home, but they can leave regular homeowners flummoxed. Here's help
Full Story
REMODELING GUIDES10 Things to Consider When Creating an Open Floor Plan
A pro offers advice for designing a space that will be comfortable and functional
Full Story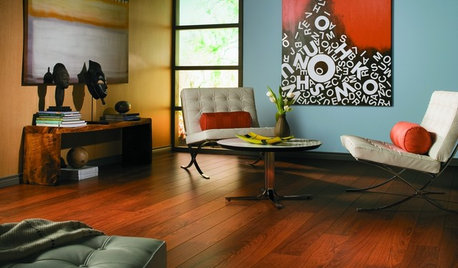
REMODELING GUIDESLaminate Floors: Get the Look of Wood (and More) for Less
By Paul Anater
See what goes into laminate flooring and why you just might want to choose it
Full Story
REMODELING GUIDESHow to Read a Floor Plan
If a floor plan's myriad lines and arcs have you seeing spots, this easy-to-understand guide is right up your alley
Full StoryMore Discussions






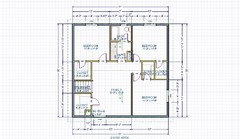
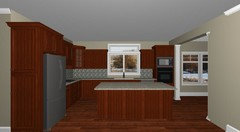
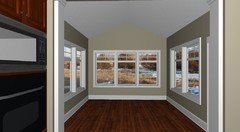
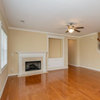
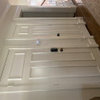
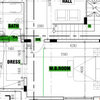

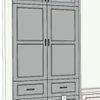
Mark Bischak, Architect