Updating My 2003 Kitchen to 2024
Hello Houzzers, I am considering tackling our kitchen and would love some input and ideas. We built this home in 2003 and I actually love the way this kitchen functions. I have enough storage with these 48" maple cabinets and the ceilings are 10'. I like the appliance layout, and not looking to interrupt that work flow.
The problem is this raised 2 tier angled island, which I have enjoyed as a bit of barrier while people hang out at the bar, but I'm done with it. I don't enjoy sitting on tall bar stools any more and I want a smooth single level island with the same storage this one provides now. My dilemma is how to manage this angle in the room. While I would love a bright, light, white kitchen, I am also looking for suggestions regarding possibly painting just the island and the hood (which are both currently black) to give this kitchen a refresh and leaving the cabinets the current color OR painting the whole set of kitchen cabinets. Is that a feasible option to update this space?
I am bound by this tile floor because it is massive and goes into the laundry room, back entry, etc. and we are not changing this tile. Its darker than I would like, and I am uncertain if it would support a white cabinet kitchen. Would love your opinions on that as well.
I want to replace the countertops with lighter, brighter stone, and a different configuration of this angled island. Would love to see your before and after pics of managing such a kitchen refresh.


Walls are not as yellow as these pics appear, painted SW Steamed Milk and works great with the floor. Trim is BM Decorator White. I don't want to change the wall color as my entire house is painted this color.

Distressed black island with good look at the tile floor
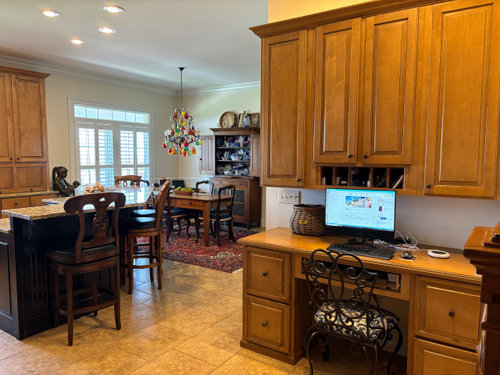
My outdated command post, I can't get rid of the desk area, I use it like a boss.
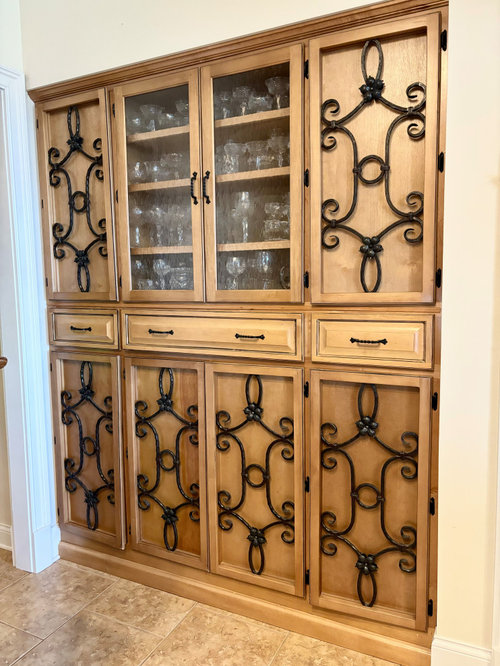
This is my very shallow massive pantry. Great storage, but needs an update. Open to ideas here. This is located on the wall opposite the desk area.
Thanks in advance if you made it this far.
Comments (44)
Sophia
last monthWould you want to change your island cabinets out entirely to have a rectangular island, instead? If not, just dropping down that bar to be the same height would still be an improvement, plus painting it a nice solid color. Maybe try out some creamier white samples to see what doesn't fight the flooring?
The wood cabinets are lovely and would be even nicer with updated pulls.
Design2 girl thanked SophiaBeverlyFLADeziner
last monthlast modified: last monthEliminating that yellow paint on the walls would go a long way to improving the appearance of the existing kitchen. This charcoal color works well with all your existing finishes.
Related Professionals
Ashwaubenon Interior Designers & Decorators · Glenbrook Interior Designers & Decorators · Genova Furniture & Accessories · Lafayette Custom Artists · The Woodlands Window Treatments · Inwood Window Treatments · Centerville Interior Designers & Decorators · Potomac Furniture & Accessories · Shakopee Furniture & Accessories · Beverly Hills Furniture & Accessories · Riverdale General Contractors · Albany Kitchen & Bathroom Designers · Fort Pierce Kitchen & Bathroom Remodelers · Pearl City Kitchen & Bathroom Remodelers · Vashon Kitchen & Bathroom Remodelersrebasheba
last monthLeave the perimeter cabinets as is, replace the island, hood, and pantry situation with new. I think you can get a matching door, and choose a new paint color (not black but I think a deep tone does kinda work). A rectangular or square island with drawer bases - hard to say without measurements what would work.
la_la Girl
last monthAgree about that wall paint- I think that will go a long way - remember changing the footprint of the island will impact the flooring
Kate
last monthIf you change the shape of the island is there tile underneath or do you have extra? I think a new one level island in a rectangular shape would be great. Can you remove the grills from the pantry without damage? I like the would cabinets.
Kate
last monthIf you can remove the two small glass cabinets by the window that would open it up and not look so crowded.
Boxerpal
last monthI agree with @la_la Girl If the floor is under your bat wing island than you can do anything but if not, you need to contend with that. Removing it will require you to find the same flooring.
Here is a great linkhttps://bella-tucker.com/2017/10/two-tier-kitchen-island-update/
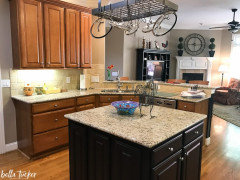

I think your yellow color might need to be updated. You mention white counters. Maybe painting the hood and island white or a soft cream so that it would go with your yellow walls and beige floors.
Houzz Kitchen updates- two tier angular islandJAN MOYER
last monthlast modified: last monthThe real issues:
"The problem is this raised 2 tier angled island, which I have enjoyed as a bit of barrier while people hang out at the bar, but I'm done with it. I don't enjoy sitting on tall bar stools any more and I want a smooth single level island with the same storage this one provides now."
"Done with it."
YOU CAN MAYBE.......cut it down, please lose the harsh black for another color. Replace the top at all counter height.
The only way to a square or rectangle island is to draw and measure your kitchen include the island/every angle accurately, so the flooring is accounted for.
A soft white cabinet paint job? Nice look on the perimeter, still a change of color for that island.
The desk, while a past concept? So what? It' "works for you, it is your command station, change the top with the rest.
Get that curly grillwork off the shallow pantry....please.!!! : (
Trade the hood for stainless....
Much depends what you want to spend and how long you will be in the house : )
Want to paint the cabinets "steamed milk" in a satin finish or a pretty green? That's a question of $$$$$$
The flooring is your "real boss" no matter what you elect to do.
Given the floor? Steamed Milk cabinet /all and soapstone tops, or Virginia Mist granite, or honed "Absolute Black.........
The only way to "light counters?" and not run into a real clash with floor? Dupont Corian, , Cameo White. Sorry : )
Jenny
last monthNot a pro, so take this with a grain of salt, but are your desk area cabinets the same height as the taller cabinets in the kitchen? If so, you could remove the shorter cabinets and black hood, replace with the desk area cabinets and put an updated hood between them. Then take straight up molding to the ceiling and you have removed most of the "Tuscan" elements of the kitchen.
Your cabinetry is very pretty, I would not suggest painting it. I would brighten the room with a great runner, go one level on the island with a new color on the wood, and hang lovely pendants over it. If your paint looks that yellow, it could be because your bulbs are a very warm color. Have you considered changing to LEDs that are less warm in temperature? I would do that first and see how everything looks in "a new light".
eam44
last monthlast modified: last monthYou asked for refresh pics. Houzz has nothing if not tons of those. You can google them.
You don’t want to paint your kitchen because that color is everywhere else in the house. That is really short sighted. You chose this color because you liked it 20 years ago and it is tough letting go, but painting your walls and changing your counters are the two recommendations that will have the biggest impact on your look.
Hire an interior decorator to help you with color choices, or go back to the kitchen designer you used the first time around. And then listen to their recommendations.
The only other thing I see that dates your space is the varying heights of your upper cabinet tops. You probably love it, but there’s a reason it fell out of favor. You can even out the tops and take your cabinets up to the ceiling by adding smaller cabinets above them.
shirlpp
last monthRegarding the island: I had my two tier island cut down to a single tier at a cost of only $1600.00 and I'm happy with it!
Consider updating the chairs around the island as well!
Design2 girl
Original Authorlast monthSuch great thoughts here and I truly appreciate all these comments.
I do think I would love a long rectangular island, but not sure the room configuration will work with it unless I remove my breakfast table and extend into that space.In terms of changing the island color, what do you think of SW Indigo Batik as a possibility? I could consider the same color on the hood or I do like the idea of a stainless steel hood. And, yes the dark bar stools will not be used when the island is counter height.

Amanda Smith
last monthThat Indigo Batik seems too dark to me. I would paint the hood and island Decorator White and get new barstools. Can those grills be removed from the pantry?
Amanda Smith
last monthBarstools with a lighter feel will go a long way towards an update. Some examples:

Design2 girl
Original Author25 days agoThis is a slab of Taj that I have placed on hold. I have a contractor coming tomorrow and I would like to get your opinions on changing my countertops to this gorgeous stone and having a single level island with a softer radius edge rather than the hard angles existing and updating my SS sink to a single large bowl, updating hardware on my existing cabinets and changing the backsplash to a neutral tile. This plan would potentially include not painting cabinets, and keeping the black island and black hood. I’m torn on how much absolutely must be done.

herbflavor
25 days agolast modified: 25 days agothe flip side of the coin would be a quote to paint the hood and island a white/ or light. Id consider that......probably a better idea for long term. Then proceed w counter/backsplash . Are the counters your biggest complaint...have not read all the comments...
i realize they left the island dark but you get the gist w white hood/ light backsplash / white stools etc Infuse some creamy white......you can still do the counter you picked.....Itll be beautiful and refreshed....I think you want a "cleaned up " look which is reasonable. Wait till a bit later w some pendants and new stools...!!!! I guess changes to the island is the biggest area to figure out.
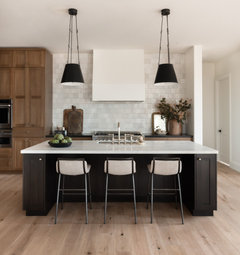 Dream Kitchen Design with White Oak Cabinets · More InfoDesign2 girl thanked herbflavor
Dream Kitchen Design with White Oak Cabinets · More InfoDesign2 girl thanked herbflavoream44
25 days agoIt’s a beautiful stone and a wonderful choice, but is it different enough that you will feel you have accomplished your goal? Absolutely go for the single height island, but consider a solid rectangular island instead of that unusual shape.
We generally ask people to provide scaled layout drawings as well as images. you will get more input if you can do that.
Boxerpal
25 days agoI love your Taj Mahal
And I like Herbflavor's ideas of painting the hood and island white while keeping the natural wood you already have on the rest of the cabinets. I think this will be an outstanding transition.Design2 girl thanked BoxerpalDebbi Washburn
25 days agoI like the wood color of the cabinets. I don't mind the hood - since you are going to paint it, then I would fill in the beadboard and maybe remove the small medallion piece so it is a bit simpler. Lowering the second level of the island would be great. It will give you a nice big counter area for entertaining. If you can do a good size rectangle island, look into that as well - you may need to get new cabinets.
Oh the pantry - in a strange way, the more I look at it, the more I like it. It is different. I would paint it that dark blue or a forest green or even charcoal.
Good luck!!
Design2 girl thanked Debbi WashburnDesign2 girl
Original Author25 days agoLots of great ideas and comments here.
@boxerpal, I really love the link you provided and that is a great kitchen refresh in my book. Gives me hope!
@shirlpp, if I can get so lucky to get a quote in that budget to cut this island down, this project will be a GO! So glad that worked out for you. Yes, we will be adding new counter height stools and getting rid of these black leather ones for sure.
thank you @herbflavor for the visual reference, and yes, I do have some paint samples in case I decide that is in the budget. Its hard for me to imagine a working kitchen with a white/off white hood, but....that picture definitely helps. thank you.
@amandasmith I am not going with a dark blue, I don't wanna have any regrets.
My other ideas as well as measurements of these specific areas that will help determine the budget and possibilities.
@eam44, I would love to have a rectangle shaped island, but this kitchen is an L and does not lend itself to turning in either direction to become a true rectangle. My cabinet man came and said the simplest thing to do is lower the back and add a new stone top. I want to minimize those hard angles, and try for more of a radius area for seating and I hope that can be accomplished in one slab, and eliminating any seams.
This is the perimeter measurements of the kitchen that will need new stone. My corner cabinet and my large appliance cabinet will have to be removed to install new stone, new single bowl sink, garbage disposal and faucet. I also want new pulls. Lovett kitchen Ideas · More Info
Lovett kitchen Ideas · More Info
The is the island base only,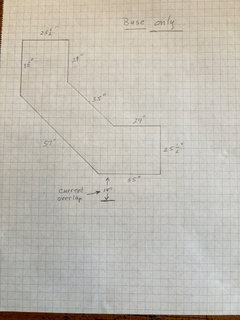 Lovett kitchen Ideas · More Info
Lovett kitchen Ideas · More Info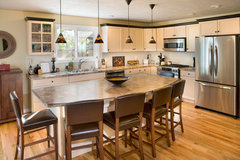 Whitewashed Cabinets · More Info
Whitewashed Cabinets · More InfoI like a softer radius for the new countertop even with my angled base. Do you think this could work?
And I will need a new backsplash and here are those measurements....which brings me to the hood question. If I keep this black hood, a simple off white tile will be fine here.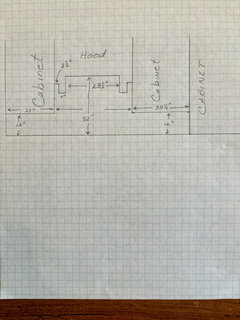 Lovett kitchen Ideas · More Info
Lovett kitchen Ideas · More Info
But, I am going to see if a new stainless steel pyramid shaped hood could be worked into the budget, although I know it will require an extension to get to my 10' ceiling and will require a lot more tile work. Do we love this idea? Eden Mosaic Tile Installations: Cobble Pattern Stainless Steel Mosaic Tile · More Info
Eden Mosaic Tile Installations: Cobble Pattern Stainless Steel Mosaic Tile · More Info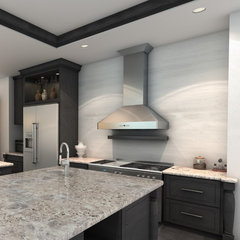 Kitchen remodel featuring a ZLINE KF2 Stainless Steel Wall Range Hood · More Info
Kitchen remodel featuring a ZLINE KF2 Stainless Steel Wall Range Hood · More Info
Looking for wood cabinets with stainless steel. I don't love this kitchen but it gives the idea.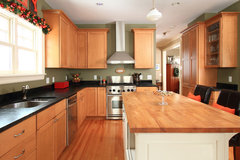 Linden Hills Farmhouse · More Info
Linden Hills Farmhouse · More Info
Thank you if you made it this far, I wish I could find the perfect inspiration picture, but nope, none of these kitchens make my heart sing. Still lookingDesign2 girl
Original Author25 days agoSlightly curved edge on an island
 White and Wood Beach House · More Info
White and Wood Beach House · More InfoHere is a one level angled island that I DON'T want...no huge supports or corbels underneath and no sharp angles like this on the seating side.
 Bright and Beautiful Kitchen Remodel · More Info
Bright and Beautiful Kitchen Remodel · More Info
I am thinking something softer, with a radius like this on the seating side.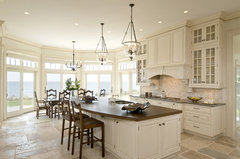 Premier · More Info
Premier · More Infoeam44
25 days agoWell, I get what you are saying and you are in the space, we are not. But if i’m translating your math correctly (each square is either 4” or 4.2”) you could do something like this. This gives you a 72” island (room for 3 useful lower cabinets and 3 seats) 42” aisles (which some people will tell you should be 46” but you get the picture). You have less space than that between your batwing and the end of your sink run right now. This would leave your fridge unblocked by cabinetry and any floor tiles you might need for patching you could try to cannibalise from areas that would end up under the island (this is not easy to do).
If this is not what you want, no worries. It’s just that it can be hard to see the possibilities beyond the actual cabinets in the space. Good luck with the refresh.

lisedv
25 days agolast modified: 25 days agoKeeping the cabinets as they are, I would go with an all white scheme.
- Painted white vent hood
- Warm white walls
- White quartz countertops
- White backsplash with an interesting pattern
- White sink
- New brushed nickel or polished chrome
- Brass accents: pendants above island, sconces with arms above sink, knobs and pulls
- Roman shade with arched top for window
- Painted white pantry as illustrated
- White (comfy) wishbone counter stools

Without a floorplan, I cannot say if it's possible for you to change the shape of the island nor do I know if that will work since you are keeping the existing floortiles.Design2 girl thanked lisedvDesign2 girl
Original Author25 days agoOhhhhh, Thank you @lisedv ! That is so helpful! Probably would blind me the first week, but nothing says fresh and new like a big dose of white.
I also really like the painted pantry in white, and replacing the doors and that is very doable.
I just priced a Zline Stainless Steel hood which will require an extension to the ceiling and additional crown mold, and painting the hood is definitely the better way to go budget wise. Also less tile for the backsplash.
I am trying to anticipate all these details as we get quotes for this project.
lisedv
25 days agolast modified: 25 days agoWhen choosing the paint, go for a warm white not a bright white and one that will coordinate with you quartz and backsplash.

Lots of decisions but have fun with your project!Design2 girl
Original Author24 days agoThis is the best inspiration picture I can find minus the huge corbels and of course, I will not have a large sink in my island. I am going to do a radius softer shape on the seating side of this island.
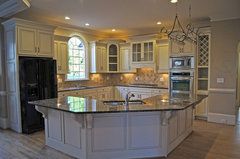 Lovett kitchen Ideas · More Info
Lovett kitchen Ideas · More InfoDesign2 girl
Original Author24 days ago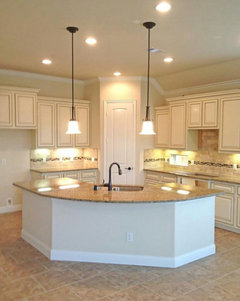
My island base with a softer, rounded radius on the seating side of things. I want it like this.
Design2 girl
Original Author24 days agoWow! You’re great and this is very helpful. My contractor is coming tomorrow to give a quote.
Design2 girl
Original Author12 days agoI am now deep, deep into contractor quotes and ideas for this re-do. Specifically considering these ideas:
1. Instead of sanding this beadboard, both on the hood and the island, one contractor suggested putting a smooth cabinet board inset over the beadboard and providing a smooth finished surface and then painting it out. I am kinda digging that idea and would love your input on that thought. There is a small 1/8" inset that will accept it, but do you think it would also need a small piece of trim at the edge?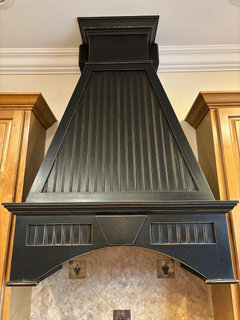 Lovett kitchen Ideas · More Info
Lovett kitchen Ideas · More Info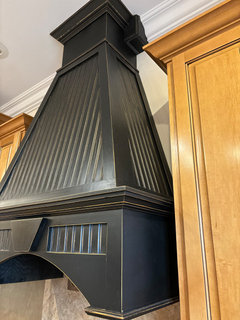 Lovett kitchen Ideas · More Info
Lovett kitchen Ideas · More Info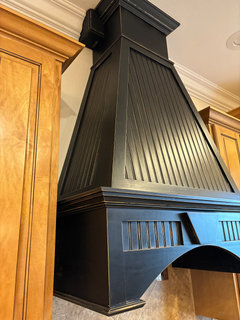 Lovett kitchen Ideas · More Info
Lovett kitchen Ideas · More Info
Clearly the island will be cut down and that will impinge on the beadboard anyway, so what do you think about inserting a smooth piece of new cabinet board here as well. I guess I am asking if it has to be raised panel or if we can keep this framed out format style both on the island and the hood. Lovett kitchen Ideas · More Info
Lovett kitchen Ideas · More Info
I think the beadboard is a "cottage" look, and my house is not cottagey-look at all, so getting rid of this would be fine by me. But, can we consider that I have raised panel cabinet doors on all the perimeter and also need to alter this monstrosity of a pantry. Lovett kitchen Ideas · More Info
Lovett kitchen Ideas · More Info
I think this is going to need new cabinet doors, hardware, and paint it white. Interested in your thoughts on this as I really think these doors need to be raised panel, even though I know that is a dated format as well.
2. And my contractor yesterday suggested painting the entire kitchen white, since the corner cabinets have to be removed to demo the countertops anyway. This stain was a custom mix 20 yrs ago, and impossible to replicate today, so the areas of wear/tear are going to be difficult to repair. Would you paint the whole dang kitchen white and move on? That is a consideration only if he can come back with a quote I can stand.
3. I am very concerned about the durability of a painted kitchen....he is talking about spraying the cabinets with a product called "Galaxy" from SW. Anybody have information about this? Is it decent?
4. I am also discussing painting this kitchen with Spray-Net? I believe it is a franchise, the young man talked a good game, and said he uses a proprietary product from Ben Moore, and suggested Oxford White. Hmmm, any thoughts on that system?
5. Which brings me to the thought of choosing the "right" warm white to go with these Taj Mahal countertops.... Lovett kitchen Ideas · More Info
Lovett kitchen Ideas · More Info
I have samples of SW Alabaster, BM Cloud White and interested in any other ideas that are warm whites for cabinets to go with Taj. Any votes for Swiss Coffee? Although if I go with the guy yesterday, he uses SW.herbflavor
12 days agolast modified: 12 days agoI would not focus too much right now on the bead board decision….altho generally might be great….thats a simple yea or nay and id likely do it… your raised panel door style is no deterrent. RE the pantry / how is that constructed… is it all one carcass or 3 cabs ….since new doors seems to be the plan is there a way to modify and get a section for counter… coffee bar sort of thing comes to mind due to the spot…re your island: was reconfigure a goal or just redo the top? .since you have big things in mind just seeing where improvements can be made. not sure abt painting all the cashew maple. quotes first.
- Design2 girl thanked clt3
HU-787167202
12 days agoAll the ridges and places for grime to collect I see in these choices make me cringe. Kitchen ought not to invite filth collecting. Less is more.
shirlpp
12 days agolisedv did a mockup for you about 11 days ago showing the island and hood without the beadboard. They also gave you examples of warm whites.
Can you just remove the grilles from that unit?lisedv
12 days agoPlacing a thin flat panel over the bead board is a good idea, once it's done you,ll see if the border needs to be dealt with or not by adding an edge. Same goes for the island I would definitely finish the bottom at floor level by adding a plank.
As to you piece with the iron work, see if you can simply remove the iron scrolls then repair if the holes left by removal before painting.
I've heard good comment on Spray-Net painting, a friend of my used them but for exterior painting. Not sure about Oxford white, warm whites would be better but cannot suggest only going by my screen colour. Here are a few warm whites you can look into:
Amanda Smith
12 days agoI would paint the hood white and also the pantry doors with grills. They will recede into the background with paint. Get new barstools.
RTHawk
12 days agoHave you brought a sample of the Taj Mahal to your kitchen? Does it work with your floor? While beautiful on its own, I am not sure how well it will look with your floor which is already patterned.
herbflavor
11 days agolast modified: 11 days agore comment about counter choice w floor etc.....good point ESP if you decide to paint cabinets because you lose the anchoring in the space from medium wood of your cabinetry...decide on paint project. you might need a darker counter for the grounding effect if cabs go light.... taj counters might be too light..aside from the issue w pattern on floor as commented by Hawk. take your time with the decisions...but one option affects others.
ptreckel
11 days agoConsider using fillet, found in picture framing stores, instead of “trim” pieces…as a way of easing the transition between very thin veneer and the cabinet/hood edge frames. Fillets are those lovely thin trims used in matting card stock. Less obvious than standard trim.
Design2 girl thanked ptreckelDesign2 girl
Original Author11 days agoptreckel, thank you, that is a great idea and would do the trick. I will save that idea.
Yes, RTHawk, I have a lovely sample of Taj from the slab in here, and my floors look fine with it. I do think it will lighten and brighten my space and my contractor yesterday reinforced the idea that light stained wood cabinets are trending now, and he did not think my perimeter cabinets should be painted, so his plan was to paint the island, hood, and pantry. I like an eclectic feel and he also is planning to install soft close hinges on my existing cabinets/drawers.
Definitely will be ordering new raised panel doors for the pantry, keeping the glass in the center, I have no need for a coffee bar or other configuration for that space, it is a great shallow pantry for staples, canned goods, serving pieces, and more.
I am ordering more Samplize paint samples (I will include White Duck) Also Swiss Coffee, White Dove, and if you have any other suggestions, I am reading Kylie M's blogs about cabinet paints. I don't want cold, harsh, bright white. I need warm. Current Wall color is SW Steamed Milk, trim is BM Decorator White. I have White plantation shutters, and white built ins in the adjacent living room and all the whites work with my tile floors. The Taj will be creamy, and if you have a favorite clean warm white....does that exist?
Yesterday, his designer was all about BM Cloud White and he uses Galaxy paint. Are you familiar with that product?
I am trying to envison what kind of hardware choices you would go with on white island but still be relatable to stained wood on the perimeter. I am thinking about Delta Champagne Bronze Cassidy Faucet, and maybe something like one of these? Should I stay smooth and bright instead of old world? So many options.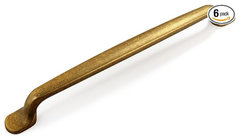 Lovett kitchen Ideas · More Info
Lovett kitchen Ideas · More Info Lovett kitchen Ideas · More Info
Lovett kitchen Ideas · More Info Kinney Knob 1 1/2", Honey Bronze · More Info
Kinney Knob 1 1/2", Honey Bronze · More Info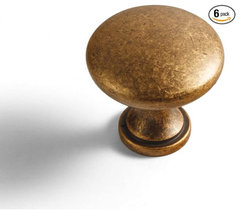 Lovett kitchen Ideas · More Info
Lovett kitchen Ideas · More InfoZumi
11 days agolast modified: 11 days agoThere are TONS of better quality coatings out there than Gallery. Find a refinisher that uses Renner, Centurion, Milesi, Icro, etc. A next generation European waterborne 2K. This is a large kitchen. With door replacement, you are easily going to be 15-20K for a true cabinet finisher to make these changes.
Design2 girl thanked ZumiDesign2 girl
Original Author11 days agoThank you Zumi. As far as paint products, I am also discussing a quote with Spray-Net, he says it is a "proprietary" product....not sure exactly what that is, but he uses BM colors.
Another contractor told me he used catalysed lacquer, not sure exactly what that product is actually called. What do you think of that one? Is Galaxy the same as Gallery paint? I am not paint savvy, but I want a good durable finish.
And, yep, I think you are right about cost. My first quote was right in the middle of those numbers. YIKES, ouch. And that is not including countertops at all. AND only painting island, hood, and pantry. UGH.
And door replacement is only going to be on the pantry, these large iron encrusted doors are going away. It's time, let's face it. Lovett kitchen Ideas · More Info
Lovett kitchen Ideas · More Info

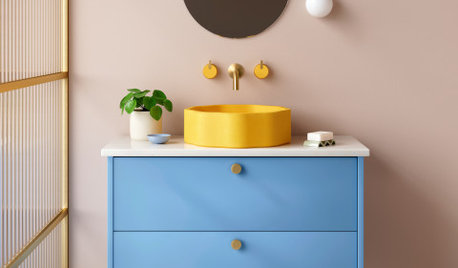

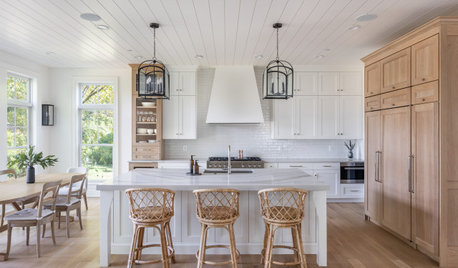
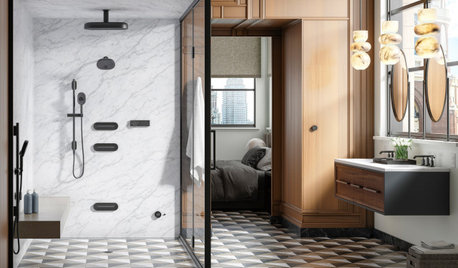




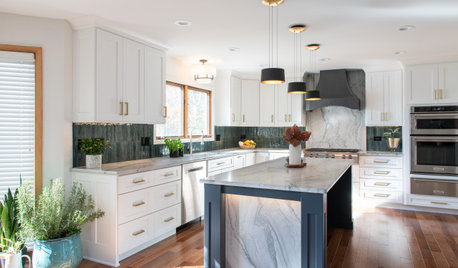






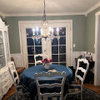


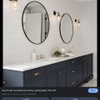

lisedv