What DIY project do you wish you could do?
Emily H
10 years ago
Featured Answer
Sort by:Oldest
Comments (52)
makennac
10 years agoJolene
10 years agoRelated Professionals
Lake Elsinore Interior Designers & Decorators · Oak Hill Architects & Building Designers · Parkway Architects & Building Designers · River Edge Architects & Building Designers · Bonita Kitchen & Bathroom Designers · Medford Furniture & Accessories · Rock Hill Furniture & Accessories · Shakopee Furniture & Accessories · West Palm Beach Furniture & Accessories · Fargo Furniture & Accessories · New Bern General Contractors · Murraysville General Contractors · Bremerton General Contractors · Hermitage General Contractors · Valle Vista General ContractorsUser
10 years agomakennac
10 years agoUser
10 years agoCindy Quinton
10 years ago- Emily H10 years ago
charleee
10 years ago- Emily H10 years ago
Marcia
10 years agoyoginisun
10 years agomimibenli
10 years agoSharon Cameron
10 years agoUser
10 years agolast modified: 10 years agoAllison Burnfield McAteer
10 years agoolldroo
10 years agoBobbye Wendt
10 years agoAlotta Miles
10 years agolast modified: 10 years agoedithsmom
10 years agodecoenthusiaste
10 years agoJulie Elder
10 years agoaka777
10 years agoidau85 A
10 years agoArchitectrunnerguy
10 years agoyoginisun
10 years agoyoginisun
10 years ago0606
10 years agoArchitectrunnerguy
10 years agoyoginisun
10 years agogroveraxle
10 years agocharleee
10 years ago- Emily H10 years ago
sherry403
10 years agodkvhaus
10 years agoSally Matthews
10 years agojennlb80
10 years agoLeiLani
10 years agoDeborah Jarman
10 years agodefever
10 years agoUser
10 years agolvanscoter
10 years ago
Related Stories
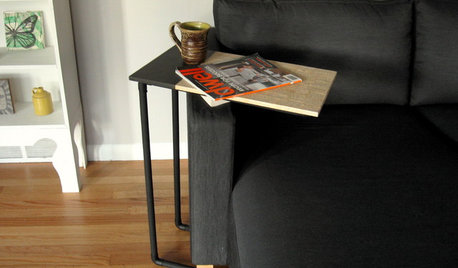
DECORATING GUIDESWeekend Project: DIY Side Table With a Novel Twist
See how to make this clever $30 over-the-sofa table for your coffee and book
Full Story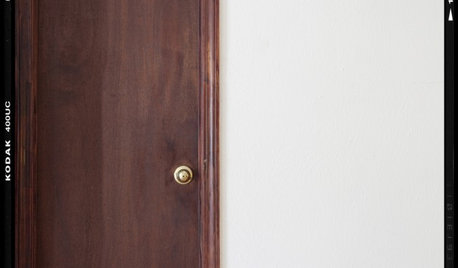
DOORSDIY Project: Upgrade That Ugly Door!
Turn a Blah Hollow-Core Door Into Today's Cover Story
Full Story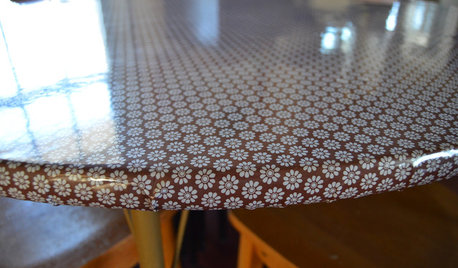
DIY Project: Slick Oilcloth Tabletop
A cinch to clean and shining with retro style, oilcloth on a tabletop is simple to apply. Here's how to do it in minutes
Full Story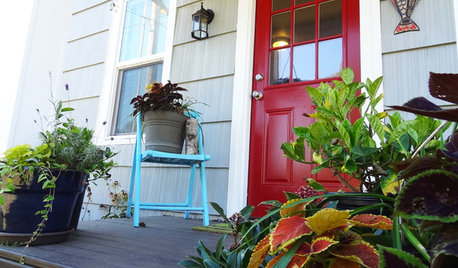
CURB APPEALDIY Painting Project: A Colorful Front Door
Give your entrance a notice-me new hue to make it inviting and energizing for fall
Full Story
CRAFTSDIY Project: Vintage Suitcase Dog Bed
Save Your Own Furniture With a Comfy Dog Bed You Can Make This Weekend
Full Story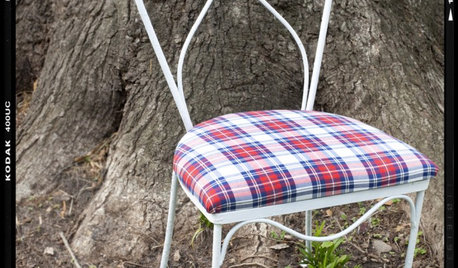
DECORATING PROJECTSDIY Project: How to Re-Cover a Seat Cushion
Makeover a chair with a cool new seat cover, no sewing required
Full Story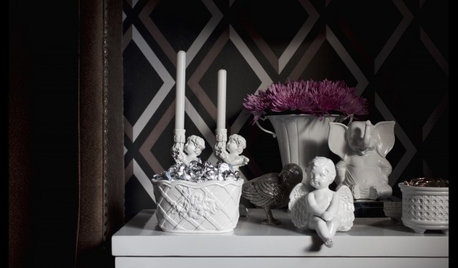
DIY PROJECTSDIY Project: Knickknack Makeover
See How to Turn Random Clutter Into a Glossy New Vignette
Full Story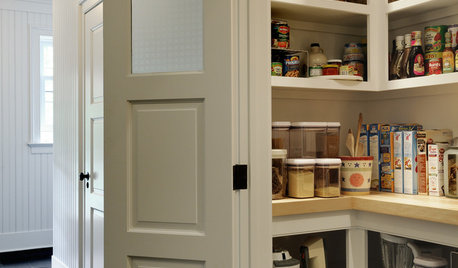
HOUSEKEEPINGAll Together Now: Tackle Home Projects With a DIY Co-op
You're in good company when you pair up with a pal to clean, organize, repair and replace
Full Story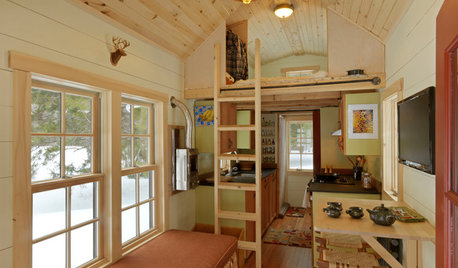
SMALL SPACESCould You Live in a Tiny House?
Here are 10 things to consider if you’re thinking of downsizing — way down
Full Story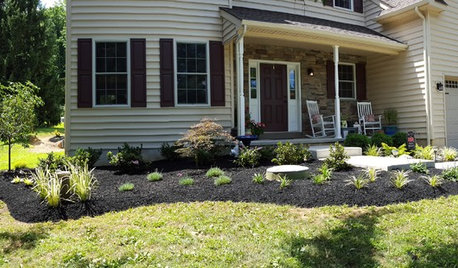
LIFEIf You Could Talk to Your House, What Would You Say?
‘Pull yourself together’ or ‘thank you for transforming my life’? Notes to homes around the country hit us where we live
Full Story





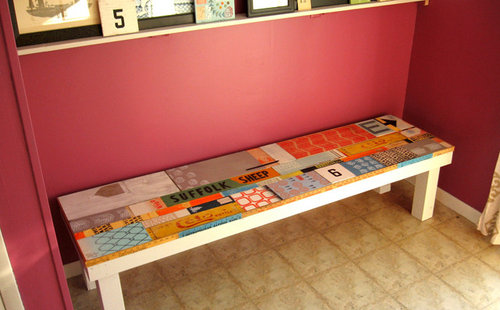


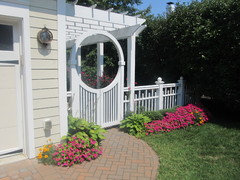
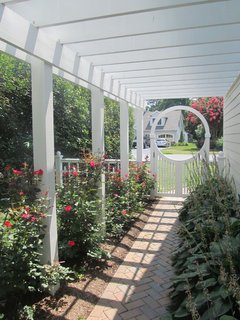
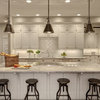



Vickie