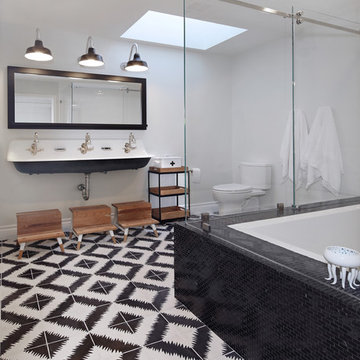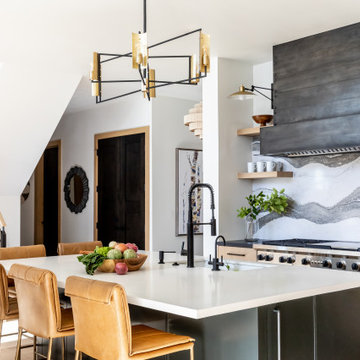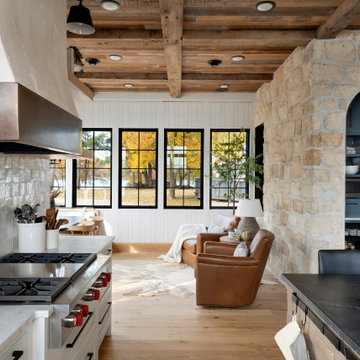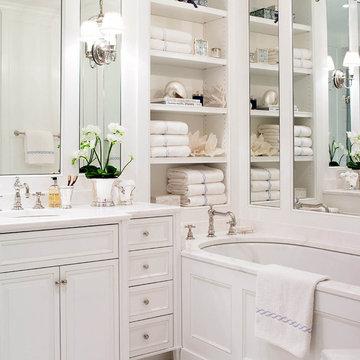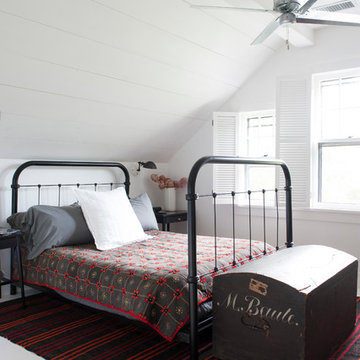More Rooms
Sort by:Popular Today
361 - 380 of 28,603,828 photos

Locati Architects, LongViews Studio
Kitchen - large country l-shaped light wood floor kitchen idea in Other with a farmhouse sink, flat-panel cabinets, light wood cabinets, concrete countertops, white backsplash, subway tile backsplash, stainless steel appliances and an island
Kitchen - large country l-shaped light wood floor kitchen idea in Other with a farmhouse sink, flat-panel cabinets, light wood cabinets, concrete countertops, white backsplash, subway tile backsplash, stainless steel appliances and an island

S.Photography/Shanna Wolf., LOWELL CUSTOM HOMES, Lake Geneva, WI.., Conservatory Craftsmen., Conservatory for the avid gardener with lakefront views
Inspiration for a large timeless medium tone wood floor and brown floor sunroom remodel in Milwaukee with a glass ceiling and no fireplace
Inspiration for a large timeless medium tone wood floor and brown floor sunroom remodel in Milwaukee with a glass ceiling and no fireplace

This stunning master bath remodel is a place of peace and solitude from the soft muted hues of white, gray and blue to the luxurious deep soaking tub and shower area with a combination of multiple shower heads and body jets. The frameless glass shower enclosure furthers the open feel of the room, and showcases the shower’s glittering mosaic marble and polished nickel fixtures.
Find the right local pro for your project
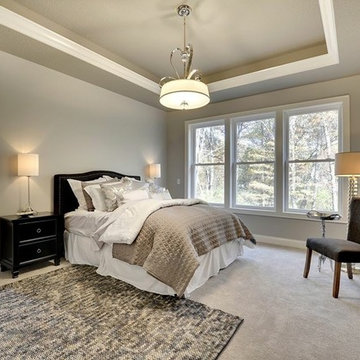
Soften up your bedroom and make each morning easier with the warm touch of carpet at your feet.
CAP Carpet & Flooring is the leading provider of flooring & area rugs in the Twin Cities. CAP Carpet & Flooring is a locally owned and operated company, and we pride ourselves on helping our customers feel welcome from the moment they walk in the door. We are your neighbors. We work and live in your community and understand your needs. You can expect the very best personal service on every visit to CAP Carpet & Flooring and value and warranties on every flooring purchase. Our design team has worked with homeowners, contractors and builders who expect the best. With over 30 years combined experience in the design industry, Angela, Sandy, Sunnie,Maria, Caryn and Megan will be able to help whether you are in the process of building, remodeling, or re-doing. Our design team prides itself on being well versed and knowledgeable on all the up to date products and trends in the floor covering industry as well as countertops, paint and window treatments. Their passion and knowledge is abundant, and we're confident you'll be nothing short of impressed with their expertise and professionalism. When you love your job, it shows: the enthusiasm and energy our design team has harnessed will bring out the best in your project. Make CAP Carpet & Flooring your first stop when considering any type of home improvement project- we are happy to help you every single step of the way.
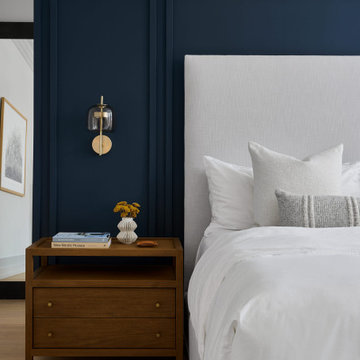
We opted for a wall sconce as a bedside light to keep the nightstands clear and uncluttered. The brass and amber glass wall sconce adds some contrast to the blue accent wall in a clean, elegant way.

Nursery - mid-sized contemporary boy medium tone wood floor, brown floor, wallpaper ceiling and wallpaper nursery idea in Houston with blue walls
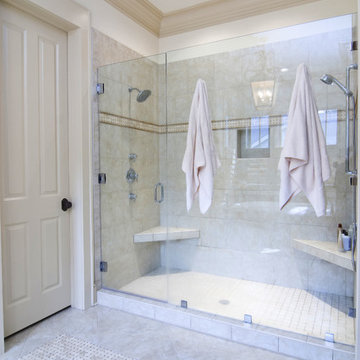
EZ-NICHES® is pleased to introduce an installation system designed and engineered for tile professionals and your average “DIY” consumers. Constructed from recycled ABS plastic, this lightweight and durable material is virtually indestructible and will eliminate messy, unattractive shower necessities around the bathroom. This water and mildew proof system saves consumers from manually constructing a niche which reduces cost and labor hours.
EZ-NICHES® are ideal for shower walls and bathrooms but can also be used for any wall application. Just a skim coat of drywall compound, your desired paint color and EZ-NICHES® can be finished without tiles. Perfect to create nifty organizational space in any room! Get creative and use multiple sizes to create decorative designs.
- QUICK AND EASY INSTALLATION
- FITS STANDARD WALL FRAMING (Fasteners screws into the studs are not necessary, apply adhesive on the flange and put directly over the substrate will work. Step 3-5)
- READY-TO-TILE
- STRONG BOND WITH MODIFIED THIN-SET **IMPORTANT - MODIFIED THIN-SET ONLY**
- WATERPROOF
- MOLD MILDEW AND RUST PROOF
- ADJUSTABLE DIVIDER/SHELF (LRN)
- COUNTERSUNK HOLE GUIDES
- CONSTRUCTED FROM RECYCLE ABS
- INSTALL VERTICALLY OR HORIZONTALLY
- USE FOR ANY TILE WALL APPLICATION
- PERFECT FOR DECORATIVE CENTERPIECES
- LIMITED LIFETIME WARRANTY
- PATENT PENDING
Reload the page to not see this specific ad anymore
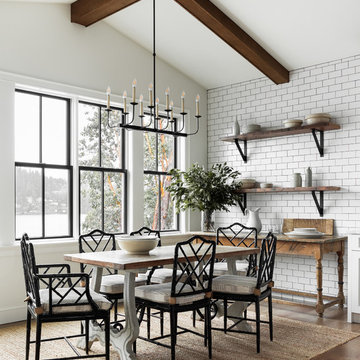
Cottage light wood floor dining room photo in Seattle with white walls and no fireplace

Large mountain style dark wood floor and brown floor open concept kitchen photo in Other with an undermount sink, shaker cabinets, white cabinets, granite countertops, white backsplash, window backsplash, stainless steel appliances, an island and black countertops

Inspiration for a mid-sized transitional built-in desk medium tone wood floor, brown floor, coffered ceiling and wall paneling home office library remodel in Dallas with gray walls

The 1,750-square foot Manhattan Beach bungalow is home to two humans and three dogs. Originally built in 1929, the bungalow had undergone various renovations that convoluted its original Moorish style. We gutted the home and completely updated both the interior and exterior. We opened the floor plan, rebuilt the ceiling with reclaimed hand-hewn oak beams and created hand-troweled plaster walls that mimicked the construction and look of the original walls. We also rebuilt the living room fireplace by hand, brick-by-brick, and replaced the generic roof tiles with antique handmade clay tiles.
We returned much of this 3-bed, 2-bath home to a more authentic aesthetic, while adding modern touches of luxury, like radiant-heated floors, bi-fold doors that open from the kitchen/dining area to a large deck, and a custom steam shower, with Moroccan-inspired tile and an antique mirror. The end result is evocative luxury in a compact space.
Reload the page to not see this specific ad anymore

Enclosed dining room - french country dark wood floor, brown floor, shiplap ceiling and vaulted ceiling enclosed dining room idea in Other with beige walls
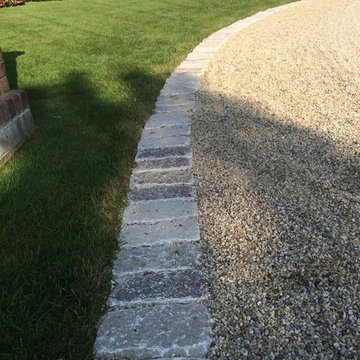
Design ideas for a large traditional full sun front yard stone driveway in Chicago.

Inspiration for a large french country u-shaped light wood floor open concept kitchen remodel in DC Metro with a farmhouse sink, shaker cabinets, gray cabinets, quartz countertops, white backsplash, stone tile backsplash, black appliances, an island and white countertops
Reload the page to not see this specific ad anymore

Great Room with Center Fireplace & Custom Built In Two-Toned Cabinetry Surround
Living room - mid-sized transitional open concept carpeted and gray floor living room idea in Minneapolis with gray walls, a standard fireplace and a tile fireplace
Living room - mid-sized transitional open concept carpeted and gray floor living room idea in Minneapolis with gray walls, a standard fireplace and a tile fireplace
361








