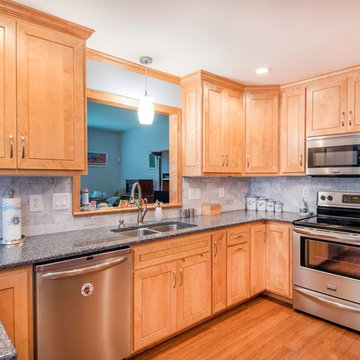More Rooms
Sort by:Popular Today
556 - 575 of 28,632,652 photos
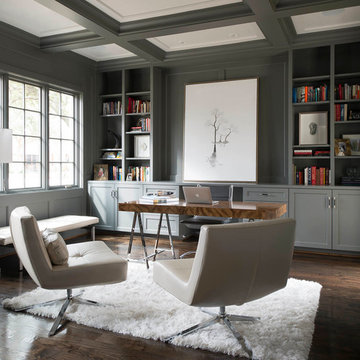
Example of a minimalist freestanding desk dark wood floor study room design in Dallas with gray walls
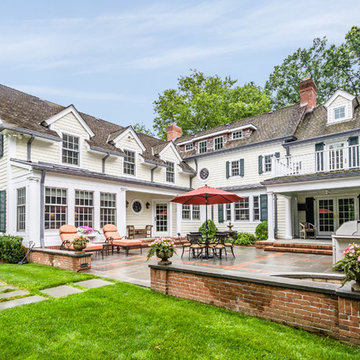
Patio and back exterior view of Traditional White Colonial home with green shutters. Expansive property surrounds this equally large home. This classic home is complete with white vinyl siding, white entryway / windows, and red brick chimneys. Large stone patio with glossy red and brown stone tile, has a surrounding low red brick wall.
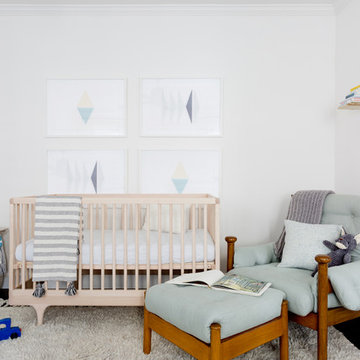
Amy Bartlam
Transitional gender-neutral dark wood floor and brown floor nursery photo in Los Angeles with white walls
Transitional gender-neutral dark wood floor and brown floor nursery photo in Los Angeles with white walls
Find the right local pro for your project
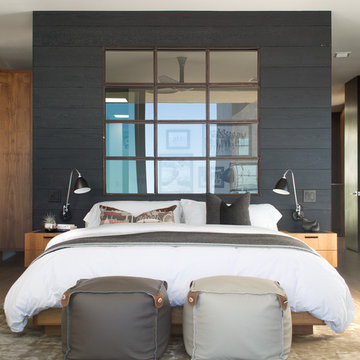
Brady Architectural Photography
Bedroom - large modern master dark wood floor and brown floor bedroom idea in San Diego with gray walls
Bedroom - large modern master dark wood floor and brown floor bedroom idea in San Diego with gray walls
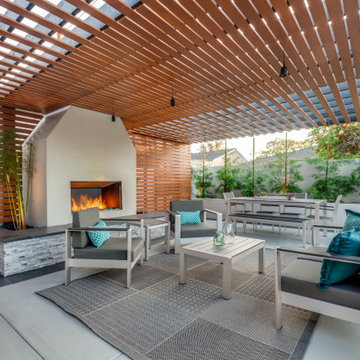
Patio - contemporary patio idea in Los Angeles with a fireplace and a pergola
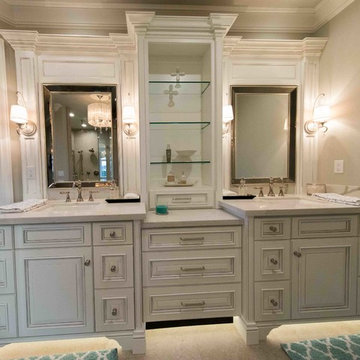
Example of a large transitional master beige tile double shower design in Other with raised-panel cabinets, white cabinets, a one-piece toilet, gray walls, an undermount sink, marble countertops, a hinged shower door and white countertops
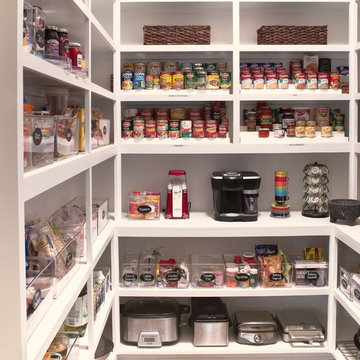
Kieran Wagner (www.kieranwagner.com)
Mid-sized trendy kitchen pantry photo in Richmond with open cabinets and white cabinets
Mid-sized trendy kitchen pantry photo in Richmond with open cabinets and white cabinets
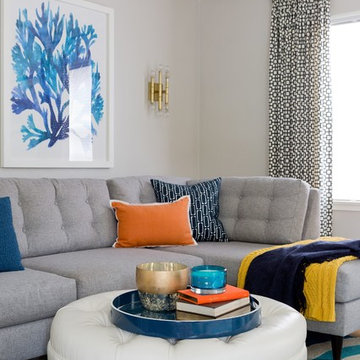
Modern meets playful color and quirky style in this charming 1940's home. My clients, a fun and energetic couple with an adorable young son were looking for something that reflected their modern yet eclectic taste. Incredibly playful and fun throughout, this was one of my favorite projects to date.

Robert Canfield Photography
Inspiration for a rustic galley kitchen remodel in San Francisco with a farmhouse sink, flat-panel cabinets, medium tone wood cabinets and no island
Inspiration for a rustic galley kitchen remodel in San Francisco with a farmhouse sink, flat-panel cabinets, medium tone wood cabinets and no island
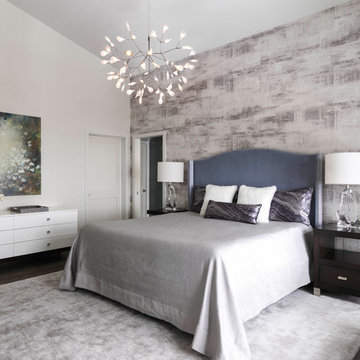
Susan Teara, photographer
Inspiration for a large transitional master dark wood floor and brown floor bedroom remodel in Burlington with multicolored walls and no fireplace
Inspiration for a large transitional master dark wood floor and brown floor bedroom remodel in Burlington with multicolored walls and no fireplace

Lori Dennis Interior Design
SoCal Contractor Construction
Lion Windows and Doors
Erika Bierman Photography
Example of a large classic master gray tile and glass tile marble floor bathroom design in San Diego with shaker cabinets, white cabinets, white walls, an undermount sink, marble countertops and a hinged shower door
Example of a large classic master gray tile and glass tile marble floor bathroom design in San Diego with shaker cabinets, white cabinets, white walls, an undermount sink, marble countertops and a hinged shower door

This home, set at the end of a long, private driveway, is far more than meets the eye. Built in three sections and connected by two breezeways, the home’s setting takes full advantage of the clean ocean air. Set back from the water on an open plot, its lush lawn is bordered by fieldstone walls that lead to an ocean cove.
The hideaway calms the mind and spirit, not only by its privacy from the noise of daily life, but through well-chosen elements, clean lines, and a bright, cheerful feel throughout. The interior is show-stopping, covered almost entirely in clear, vertical-grain fir—most of which was source from the same place. From the flooring to the walls, columns, staircases and ceiling beams, this special, tight-grain wood brightens every room in the home.
At just over 3,000 feet of living area, storage and smart use of space was a huge consideration in the creation of this home. For example, the mudroom and living room were both built with expansive window seating with storage beneath. Built-in drawers and cabinets can also be found throughout, yet never interfere with the distinctly uncluttered feel of the rooms.
The homeowners wanted the home to fit in as naturally as possible with the Cape Cod landscape, and also desired a feeling of virtual seamlessness between the indoors and out, resulting in an abundance of windows and doors throughout.
This home has high performance windows, which are rated to withstand hurricane-force winds and impact rated against wind-borne debris. The 24-foot skylight, which was installed by crane, consists of six independently mechanized shades operating in unison.
The open kitchen blends in with the home’s great room, and includes a Sub Zero refrigerator and a Wolf stove. Eco-friendly features in the home include low-flow faucets, dual-flush toilets in the bathrooms, and an energy recovery ventilation system, which conditions and improves indoor air quality.
Other natural materials incorporated for the home included a variety of stone, including bluestone and boulders. Hand-made ceramic tiles were used for the bathroom showers, and the kitchen counters are covered in granite – eye-catching and long-lasting.

Light gray leaf patterned mosaic tile accented with falling darker gray leaves creates an interesting motif in this master shower. A pretty shade of blue-gray is perfect for the vanity.
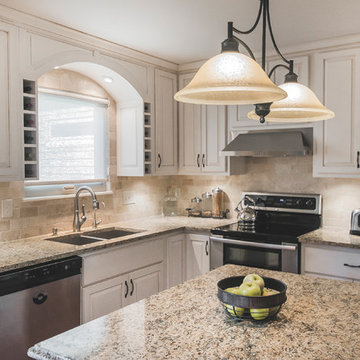
Sponsored
Delaware, OH
Buckeye Basements, Inc.
Central Ohio's Basement Finishing ExpertsBest Of Houzz '13-'21
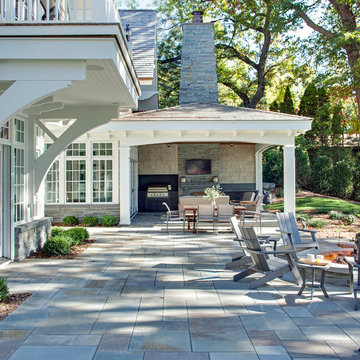
Builder: John Kraemer & Sons | Architect: Swan Architecture | Interiors: Katie Redpath Constable | Landscaping: Bechler Landscapes | Photography: Landmark Photography
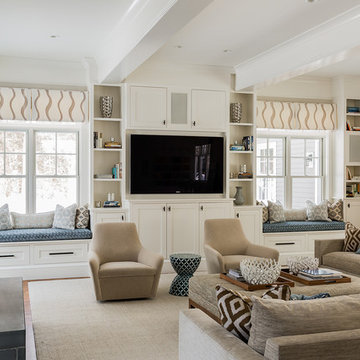
Inspiration for a large transitional open concept light wood floor and beige floor family room library remodel in Boston with a media wall, beige walls and no fireplace

Scott Amundson
Inspiration for a large 1950s brown floor and medium tone wood floor kitchen/dining room combo remodel in Minneapolis with green walls, a standard fireplace and a brick fireplace
Inspiration for a large 1950s brown floor and medium tone wood floor kitchen/dining room combo remodel in Minneapolis with green walls, a standard fireplace and a brick fireplace
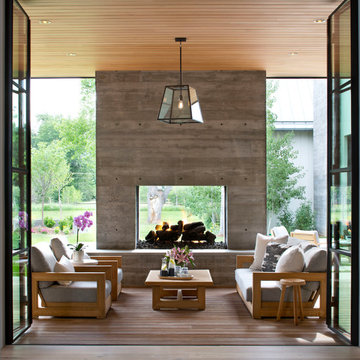
Emily Redfield
Trendy deck photo in Denver with a fire pit and a roof extension
Trendy deck photo in Denver with a fire pit and a roof extension

Sponsored
Columbus, OH
8x Best of Houzz
Dream Baths by Kitchen Kraft
Your Custom Bath Designers & Remodelers in Columbus I 10X Best Houzz
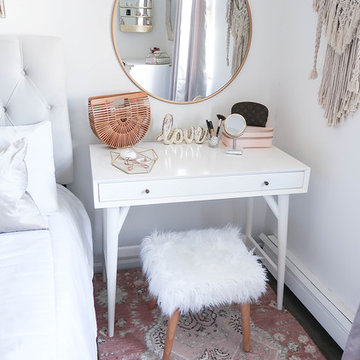
Example of a mid-sized trendy dark wood floor and brown floor bedroom design in Houston with white walls and no fireplace
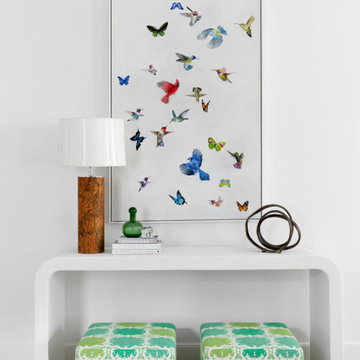
Photography: Rustic White
Kitchen/dining room combo - large contemporary light wood floor kitchen/dining room combo idea in Atlanta with white walls and no fireplace
Kitchen/dining room combo - large contemporary light wood floor kitchen/dining room combo idea in Atlanta with white walls and no fireplace
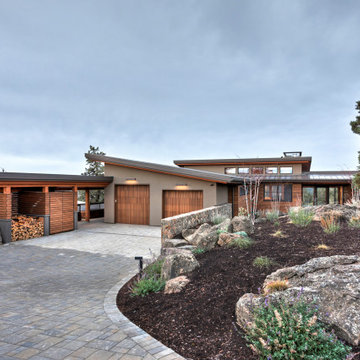
Example of a trendy multicolored one-story mixed siding house exterior design in Other with a shed roof
556







