3/4 Bath Ideas
Refine by:
Budget
Sort by:Popular Today
81 - 100 of 1,641 photos
Item 1 of 3
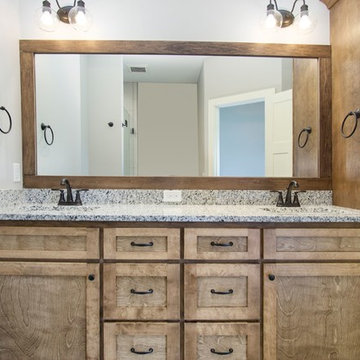
Example of a mid-sized cottage 3/4 white tile and porcelain tile slate floor and gray floor alcove shower design in Grand Rapids with shaker cabinets, medium tone wood cabinets, a two-piece toilet, gray walls, an undermount sink, granite countertops, a hinged shower door and gray countertops
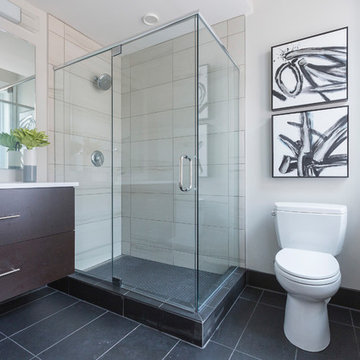
Ross Van Pelt
Mid-sized trendy 3/4 slate floor and gray floor corner shower photo in Cincinnati with flat-panel cabinets, brown cabinets, a two-piece toilet, white walls and a hinged shower door
Mid-sized trendy 3/4 slate floor and gray floor corner shower photo in Cincinnati with flat-panel cabinets, brown cabinets, a two-piece toilet, white walls and a hinged shower door
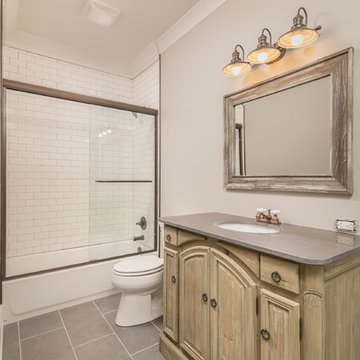
Large urban 3/4 white tile and subway tile slate floor bathroom photo in Other with recessed-panel cabinets, distressed cabinets, a two-piece toilet, gray walls, an undermount sink and concrete countertops
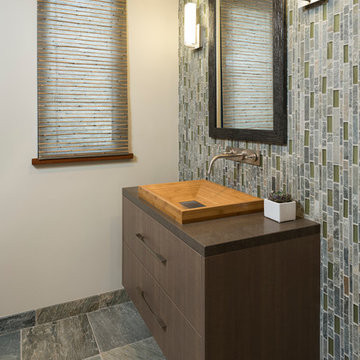
Bathroom - mid-sized modern 3/4 blue tile, gray tile, green tile and matchstick tile slate floor and gray floor bathroom idea in San Diego with flat-panel cabinets, medium tone wood cabinets, a two-piece toilet, beige walls, a trough sink and solid surface countertops
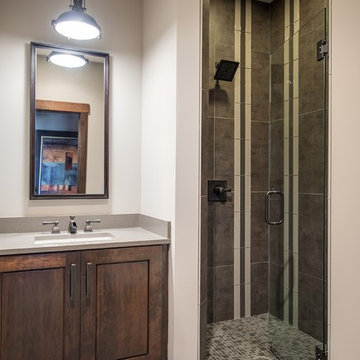
Spacecrafting Photography
Inspiration for a mid-sized transitional 3/4 brown tile and ceramic tile slate floor corner shower remodel in Minneapolis with beaded inset cabinets, medium tone wood cabinets, a two-piece toilet, beige walls, an undermount sink and quartz countertops
Inspiration for a mid-sized transitional 3/4 brown tile and ceramic tile slate floor corner shower remodel in Minneapolis with beaded inset cabinets, medium tone wood cabinets, a two-piece toilet, beige walls, an undermount sink and quartz countertops
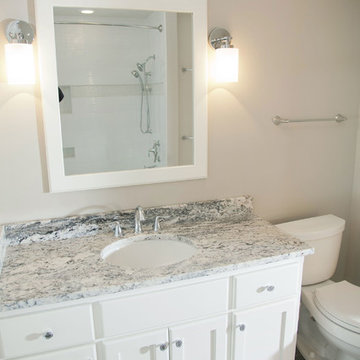
Bathroom with gray tile floor, white cabinetry, gray and white granite counter and tile shower.
Example of a mid-sized trendy 3/4 gray tile and ceramic tile slate floor tub/shower combo design in Minneapolis with shaker cabinets, white cabinets, gray walls, an undermount sink and granite countertops
Example of a mid-sized trendy 3/4 gray tile and ceramic tile slate floor tub/shower combo design in Minneapolis with shaker cabinets, white cabinets, gray walls, an undermount sink and granite countertops
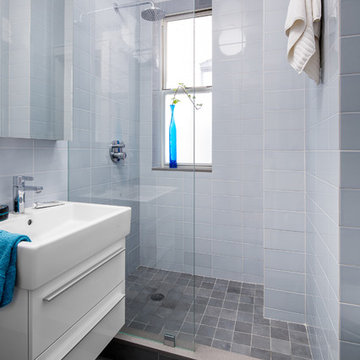
Mid-sized trendy 3/4 white tile and porcelain tile slate floor and gray floor bathroom photo in San Francisco with flat-panel cabinets, white cabinets, a hinged shower door, gray walls and a vessel sink
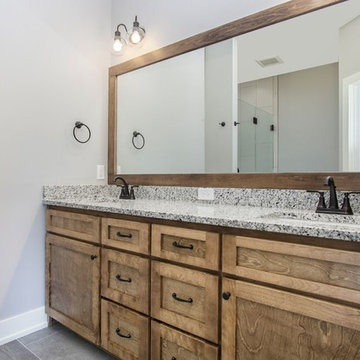
Mid-sized country 3/4 white tile and porcelain tile slate floor and gray floor alcove shower photo in Grand Rapids with shaker cabinets, medium tone wood cabinets, a two-piece toilet, gray walls, an undermount sink, granite countertops, a hinged shower door and gray countertops
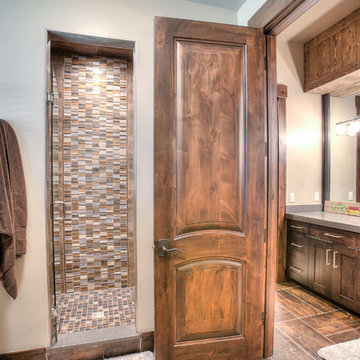
Alcove shower - mid-sized rustic 3/4 multicolored tile and matchstick tile slate floor alcove shower idea in Denver with shaker cabinets, dark wood cabinets, a two-piece toilet, beige walls, an undermount sink and solid surface countertops
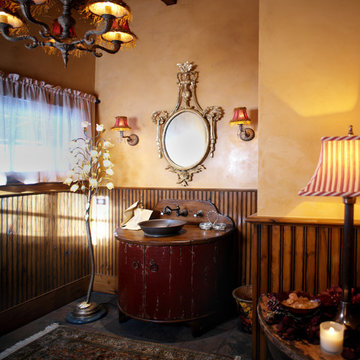
The ladies' room off of the residence's main structure - the 200 year old barn.
Interior Design: Megan at M Design and Interiors
Example of a large mountain style 3/4 slate floor bathroom design in Detroit with a vessel sink, furniture-like cabinets, distressed cabinets, wood countertops and beige walls
Example of a large mountain style 3/4 slate floor bathroom design in Detroit with a vessel sink, furniture-like cabinets, distressed cabinets, wood countertops and beige walls
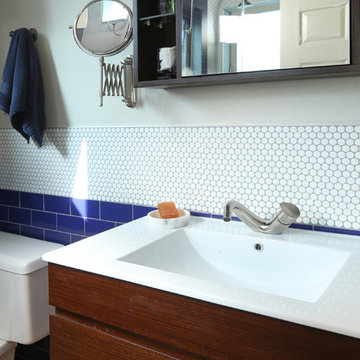
Blue and white bathroom using blue subway tiles and and white penny tiles. Sink with unique fixture, cabinetry with mirror and extendable mirror.
Example of a small urban 3/4 mosaic tile slate floor alcove shower design in Los Angeles with flat-panel cabinets, dark wood cabinets, a one-piece toilet, white walls, a drop-in sink and solid surface countertops
Example of a small urban 3/4 mosaic tile slate floor alcove shower design in Los Angeles with flat-panel cabinets, dark wood cabinets, a one-piece toilet, white walls, a drop-in sink and solid surface countertops
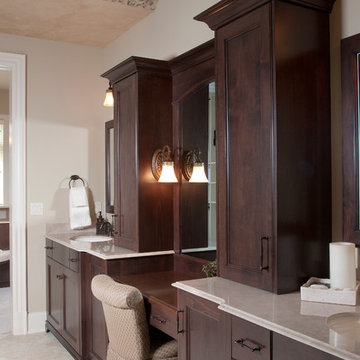
The perfect design for a growing family, the innovative Ennerdale combines the best of a many classic architectural styles for an appealing and updated transitional design. The exterior features a European influence, with rounded and abundant windows, a stone and stucco façade and interesting roof lines. Inside, a spacious floor plan accommodates modern family living, with a main level that boasts almost 3,000 square feet of space, including a large hearth/living room, a dining room and kitchen with convenient walk-in pantry. Also featured is an instrument/music room, a work room, a spacious master bedroom suite with bath and an adjacent cozy nursery for the smallest members of the family.
The additional bedrooms are located on the almost 1,200-square-foot upper level each feature a bath and are adjacent to a large multi-purpose loft that could be used for additional sleeping or a craft room or fun-filled playroom. Even more space – 1,800 square feet, to be exact – waits on the lower level, where an inviting family room with an optional tray ceiling is the perfect place for game or movie night. Other features include an exercise room to help you stay in shape, a wine cellar, storage area and convenient guest bedroom and bath.
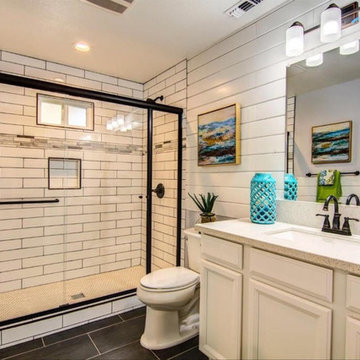
Example of a mid-sized transitional 3/4 white tile and ceramic tile slate floor and gray floor bathroom design in Sacramento with recessed-panel cabinets, white cabinets, a two-piece toilet, white walls and an undermount sink
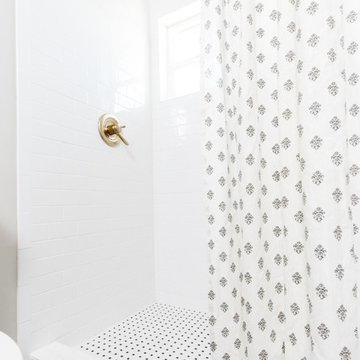
Bathroom - transitional 3/4 white tile and subway tile slate floor and black floor bathroom idea in Phoenix with shaker cabinets, white cabinets, white walls and an undermount sink
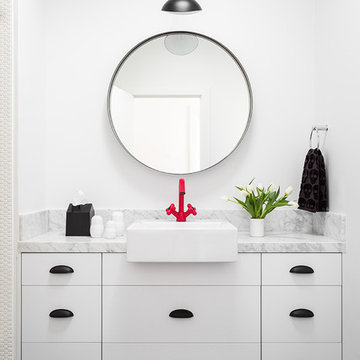
Designed by NICOLEHOLLIS
Featured products: I Balocchi
Photography Credit: Laure Joliet
Bathroom - small contemporary 3/4 slate floor and black floor bathroom idea in San Francisco with flat-panel cabinets, white cabinets, white walls, a vessel sink and marble countertops
Bathroom - small contemporary 3/4 slate floor and black floor bathroom idea in San Francisco with flat-panel cabinets, white cabinets, white walls, a vessel sink and marble countertops
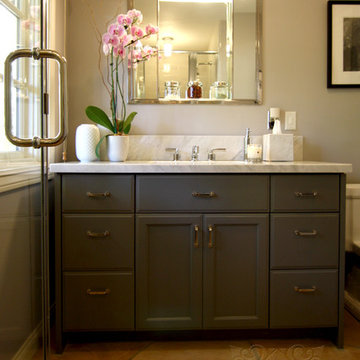
Random flagstone flooring used throughout the home continues into this guest bathroom. Waterworks Henry fittings in chrome sit atop a cararra marble slab. A recessed medicine cabinet original to the home was revived and reused in the space.
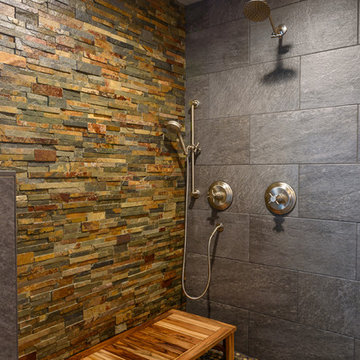
Inspiration for a mid-sized transitional 3/4 beige tile, brown tile, gray tile and stone tile slate floor and gray floor bathroom remodel in Seattle with raised-panel cabinets, medium tone wood cabinets, a one-piece toilet, beige walls, a vessel sink and solid surface countertops
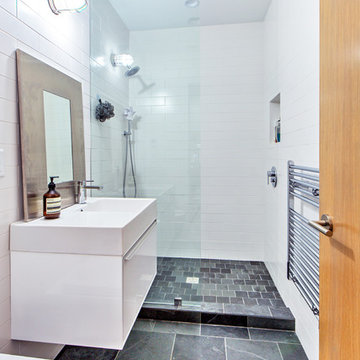
Example of a mid-sized trendy 3/4 white tile and porcelain tile slate floor and gray floor bathroom design in Minneapolis with flat-panel cabinets, white cabinets, a one-piece toilet, white walls, an integrated sink, solid surface countertops and white countertops
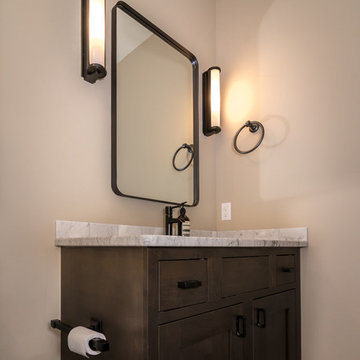
Builder | Thin Air Construction |
Electrical Contractor- Shadow Mtn. Electric
Photography | Jon Kohlwey
Designer | Tara Bender
Starmark Cabinetry
Mid-sized mountain style 3/4 slate floor and gray floor bathroom photo in Denver with shaker cabinets, dark wood cabinets, beige walls, an undermount sink, marble countertops and gray countertops
Mid-sized mountain style 3/4 slate floor and gray floor bathroom photo in Denver with shaker cabinets, dark wood cabinets, beige walls, an undermount sink, marble countertops and gray countertops
3/4 Bath Ideas
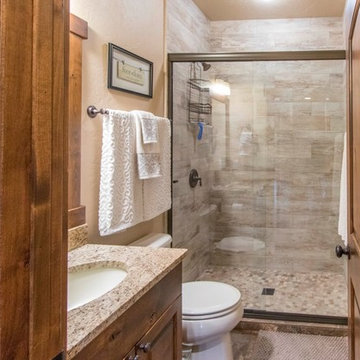
Small arts and crafts 3/4 beige tile, brown tile and stone slab slate floor and brown floor alcove shower photo in Denver with shaker cabinets, medium tone wood cabinets, a two-piece toilet, beige walls, an undermount sink, granite countertops and a hinged shower door
5







